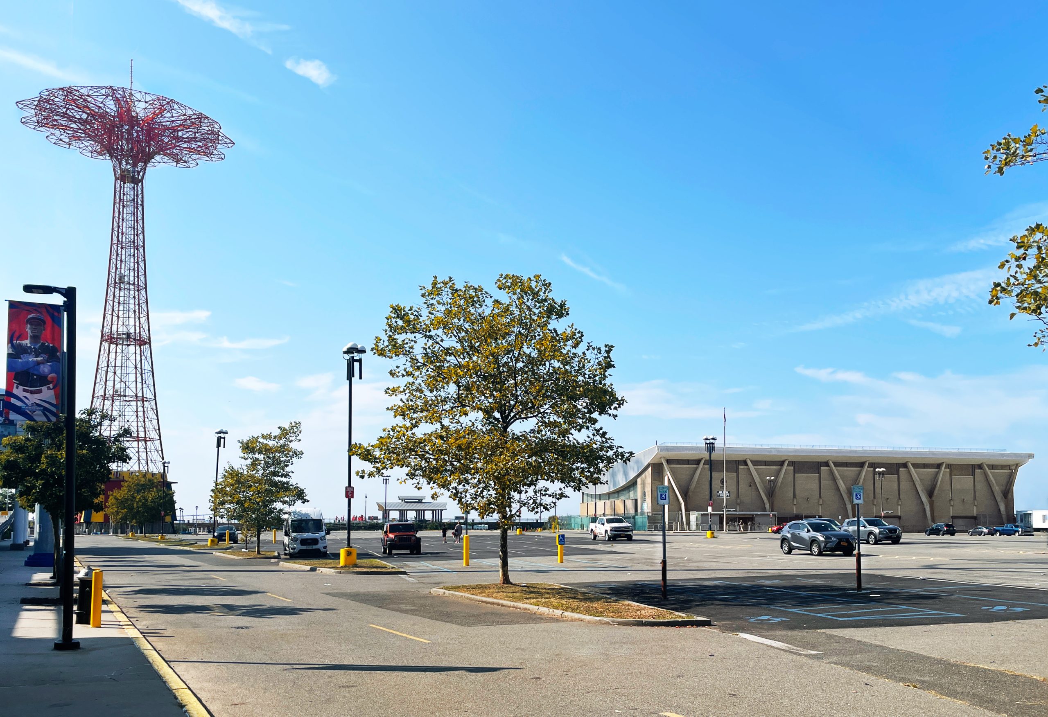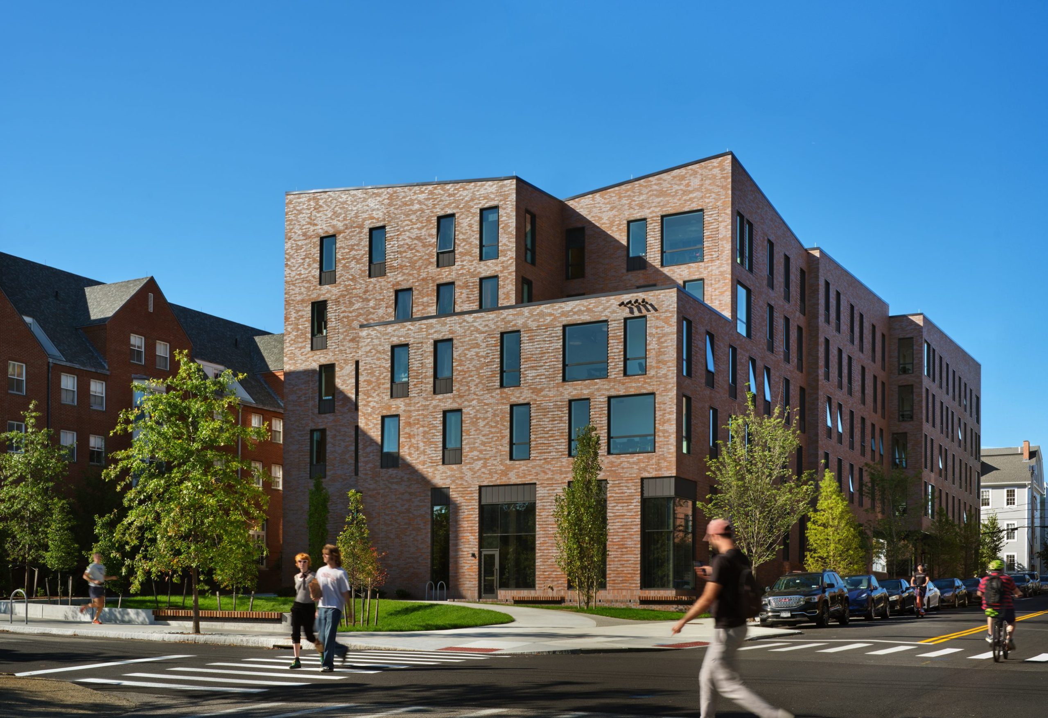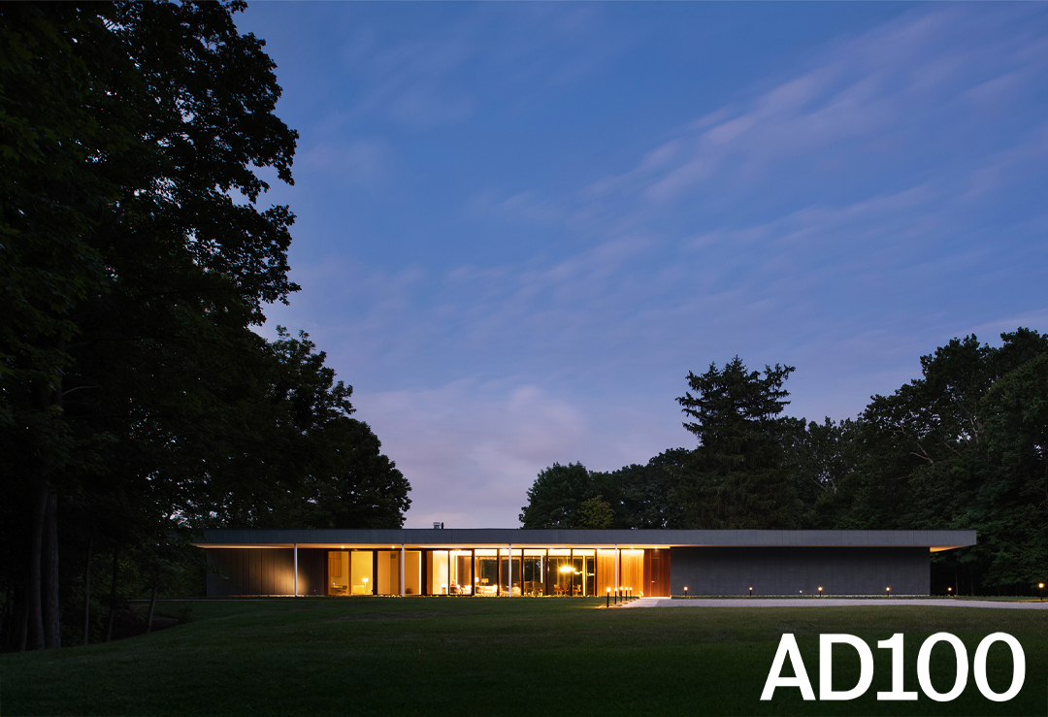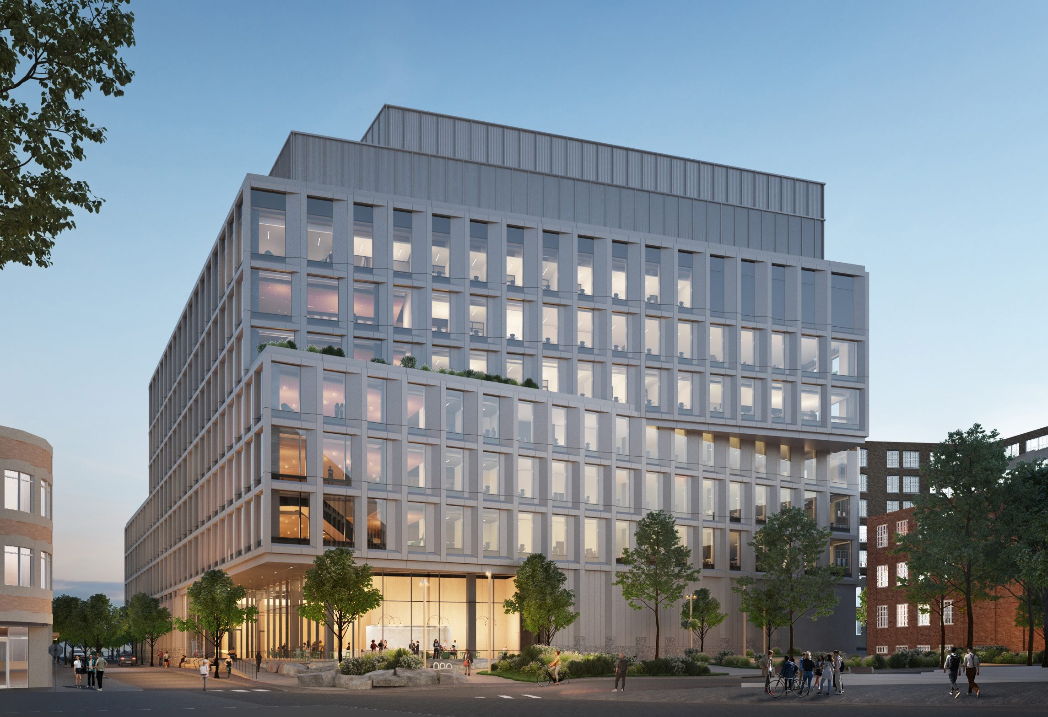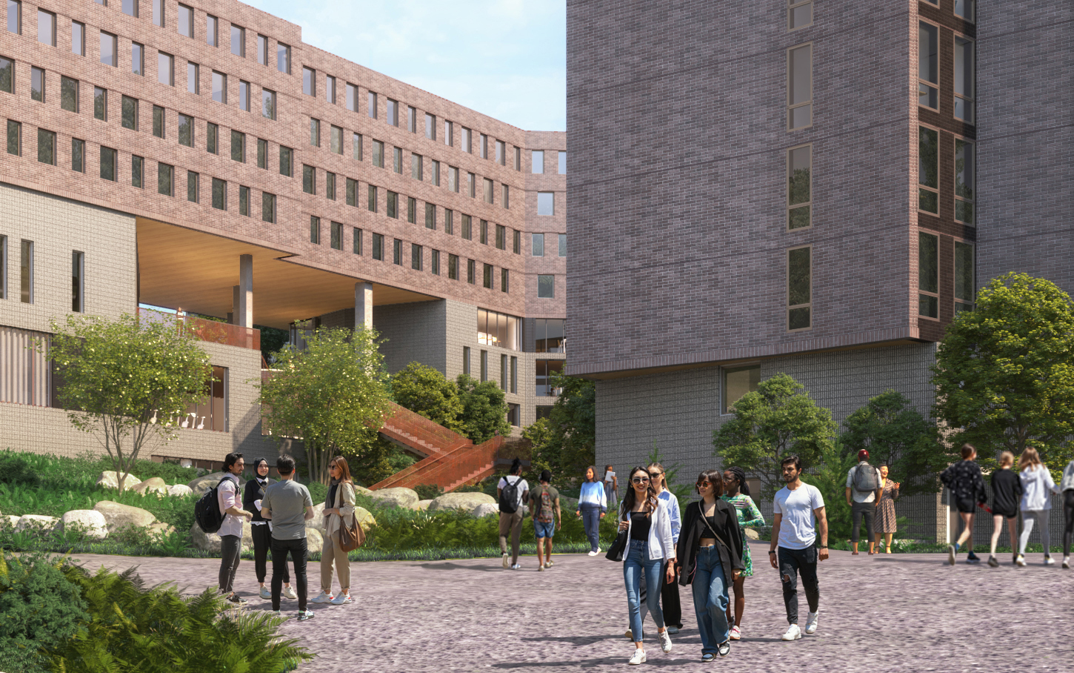
TenBerke and Mahlum design Residence Hall and Wellness Center for the University of Washington
August 22, 2024
TenBerke, in partnership with Mahlum Architects, has designed an all‑electric 230,000-square-foot residence hall and wellness center at the University of Washington (UW). Haggett Hall will house 800 students, finalizing a critical piece in UW’s decade-long initiative to develop its North Campus and support more students in on-campus housing. In Seattle’s lush climate, this hybrid project embraces a holistic ethos of well-being, supporting multiple scales of community while immersing students in the city’s verdant landscape.
Geared towards first and second-year students, the building is sited dramatically on a hill at the northern edge of campus. UW’s historic campus plan was originally designed by the Olmsted Brothers in 1909; today, Haggett Hall negotiates the confluence of the natural and the formal, where the campus grid meets the woodlands. Here, on a forested ridge, the building will enjoy striking views east to Lake Washington and beyond to the North Cascades.
“This project expands our understanding of sustainability. It will achieve high standards in energy consumption and carbon reduction, to be sure. Moreover, by emphasizing community and well‑being, by so thoroughly integrating a dramatic and vigorous site and GGN’s landscape design, and by carefully coordinating an embedded wellness program, it should be understood to be socially sustainable as well.”
-Maitland Jones, Senior Principal
The building is targeting LEED Gold certification and a 2027 completion date. Haggett Hall will be the latest of TenBerke’s several residential projects designed for college campuses.

