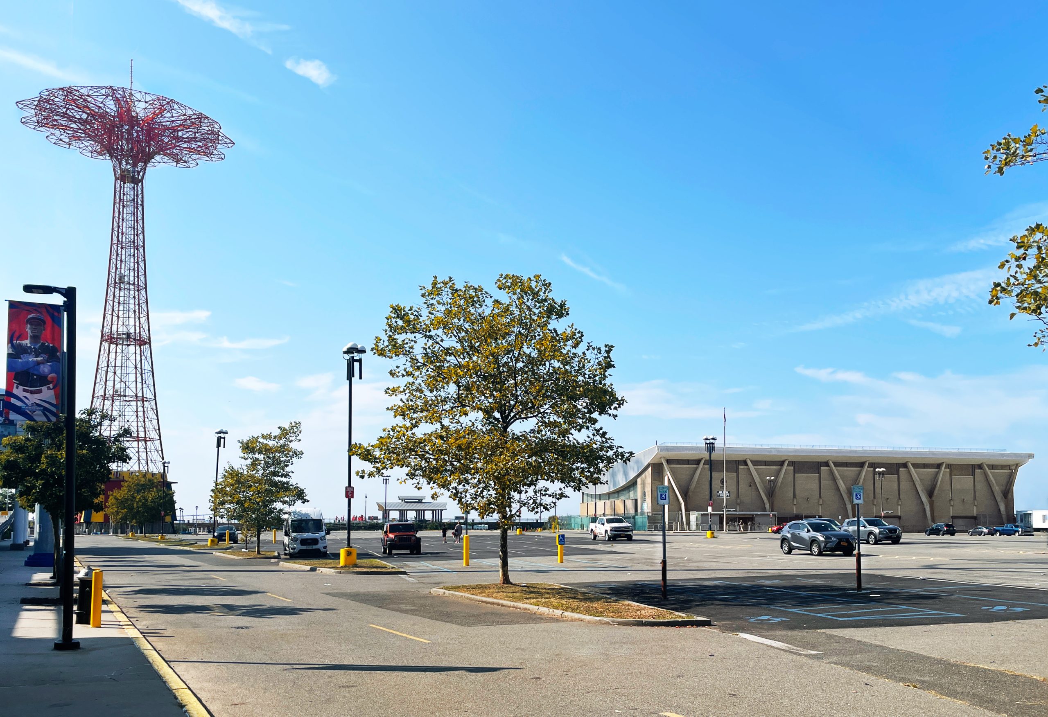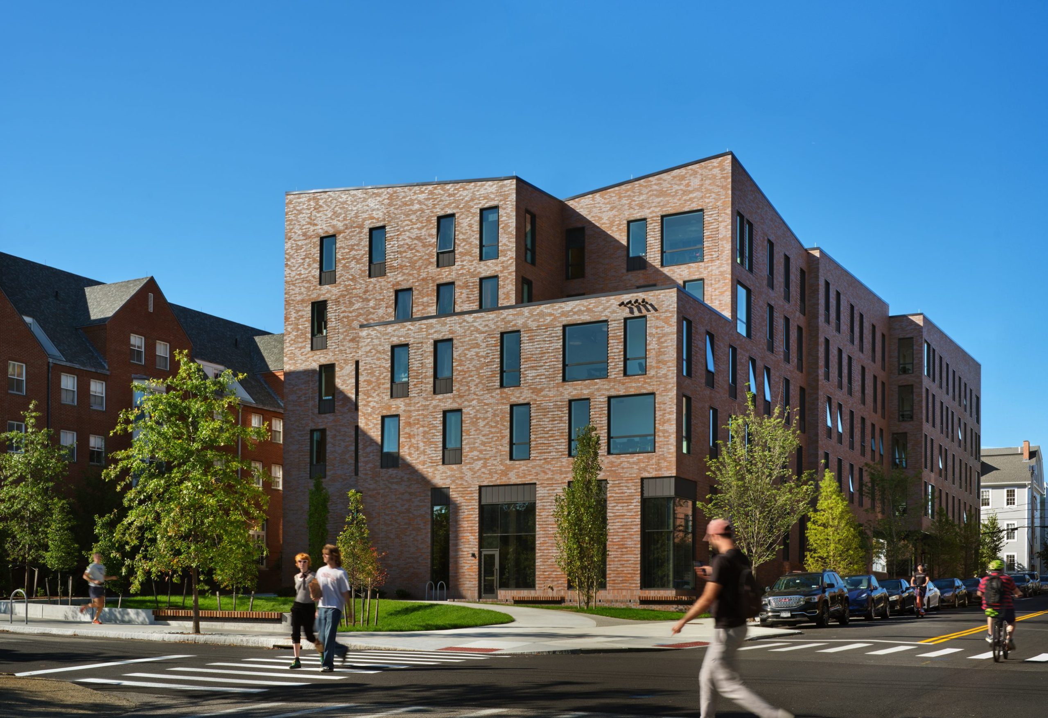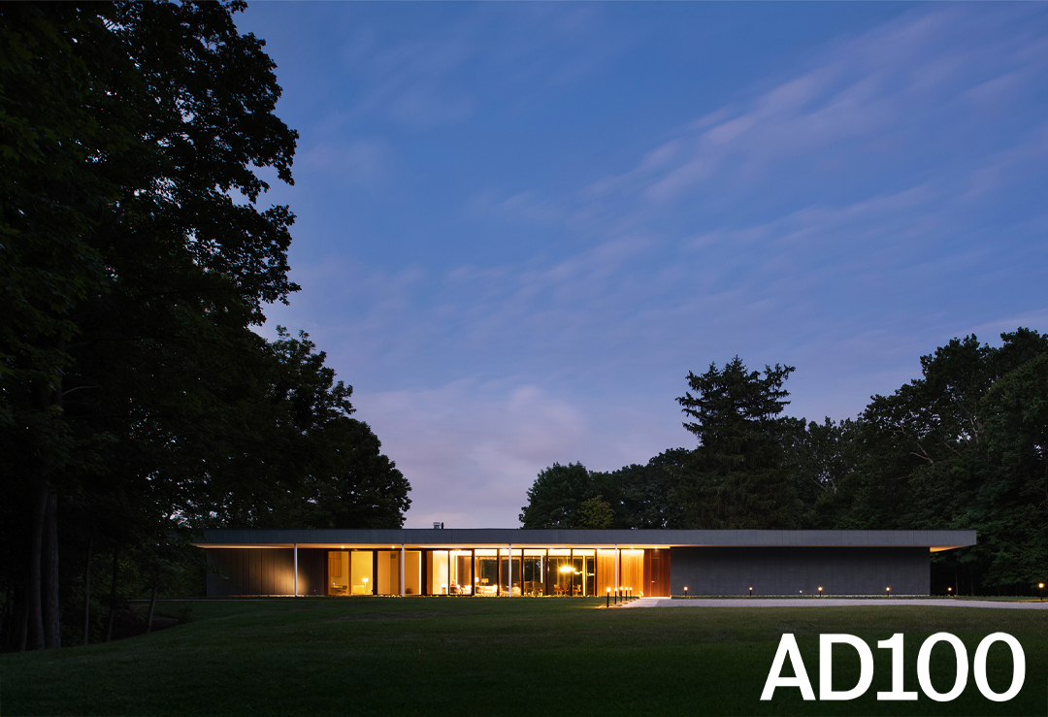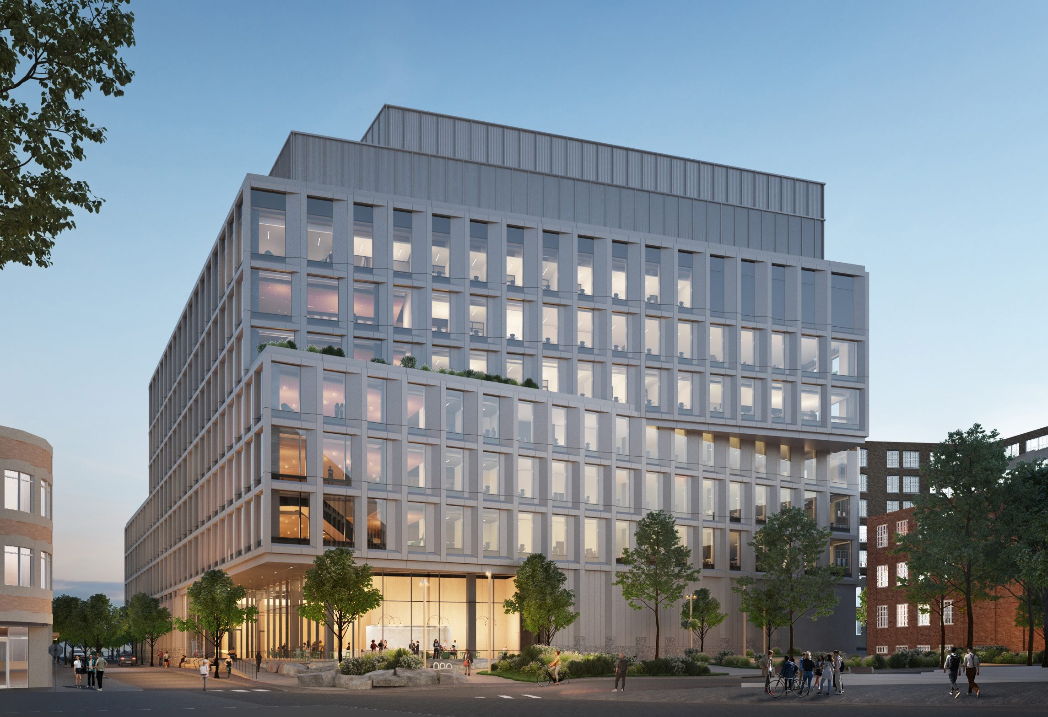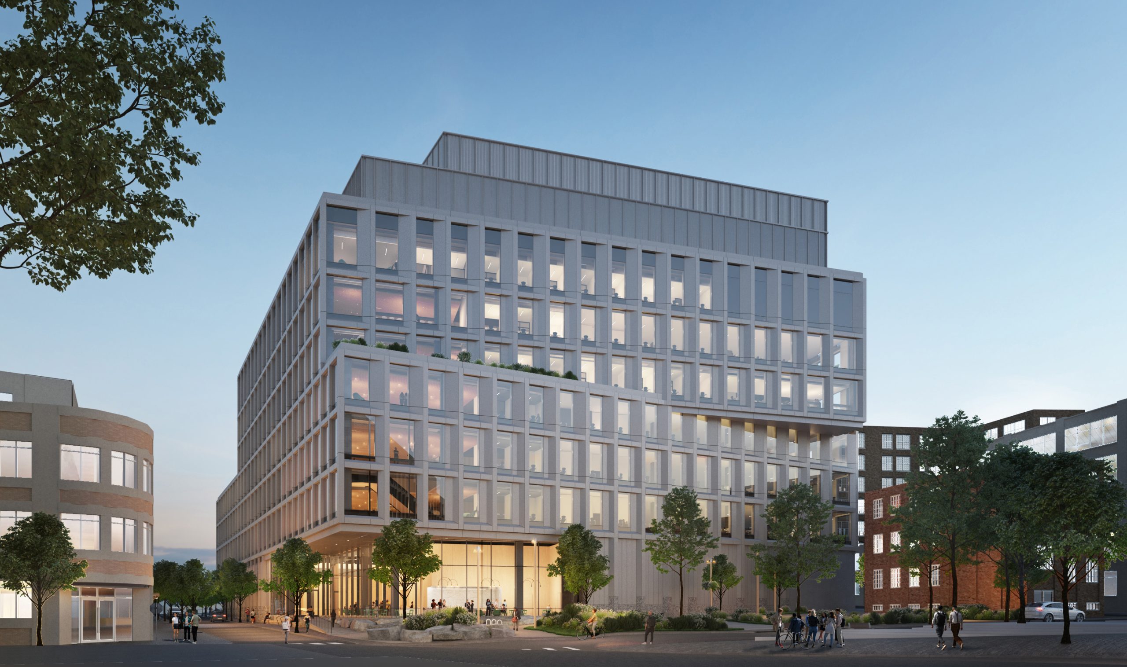
TenBerke and Ballinger Design Brown University’s New Signature Life Sciences Research Facility in Providence’s Jewelry District
September 12, 2024
TenBerke, in collaboration with Ballinger, is designing the new 300,000-square-foot integrated life sciences research facility at Brown University. With Ballinger leading the project’s laboratory design, the 7-story facility will provide state-of-the-art labs and workspace for interdisciplinary research in brain science, cancer, biomedical engineering, and aging, among other disciplines. Set to become the largest academic laboratory building in Rhode Island, and one of the first “net-zero” lab constructions in New England, the Danoff Laboratories facility is poised to catalyze breakthroughs in research on the most important challenges facing human health. The signature research building will not only expand the University’s slate of cutting-edge science facilities, but also activate the public realm and create an enduring sense of place in a historic neighborhood.
The site’s ambitious integration of landscape and architecture is matched by its sustainability goals. In line with Brown’s pledge to reach net-zero energy and carbon emissions by 2040, the state-of-the-art facility will be Brown’s first built project to conduct a full embodied carbon life-cycle analysis for all systems and materials. The all-electric laboratory building will be powered by 100% renewable electricity and equipped with resilient emergency backup systems.
“We started from the idea that science is a collective endeavor, and therefore a social one. We’re introducing new ideas of transparency and connection in terms of how a research building engages the street, where there’s a real sense of permeability to the shared public realm.”
-Noah Biklen, Senior Principal
TenBerke and Ballinger are also partnered on the construction of the Upper Science Hill Development at Yale, a new complex for quantum science, engineering and material sciences, set for completion in 2030. Together with Stimson as landscape architect, TenBerke completed Brown’s new all-electric, hybrid‑CLT Brook Street Residence Halls, which welcomed the first cohort of students in Fall 2023.
Pending full construction authorization by Brown’s governing board, the Danoff Laboratories facility will be delivered with a Lean Design-Build process and is targeting completion in 2027.

