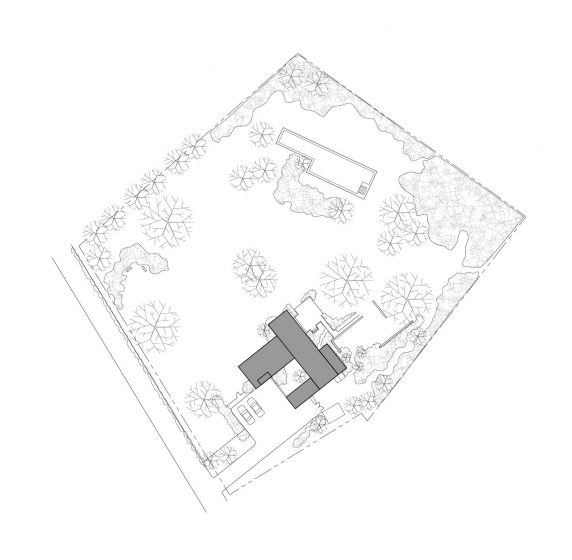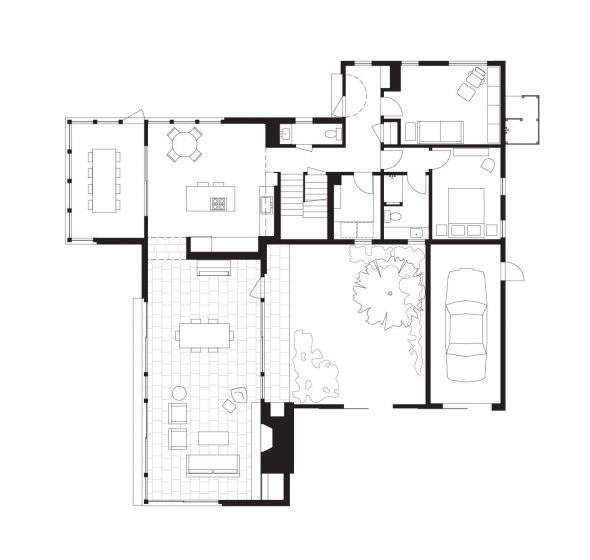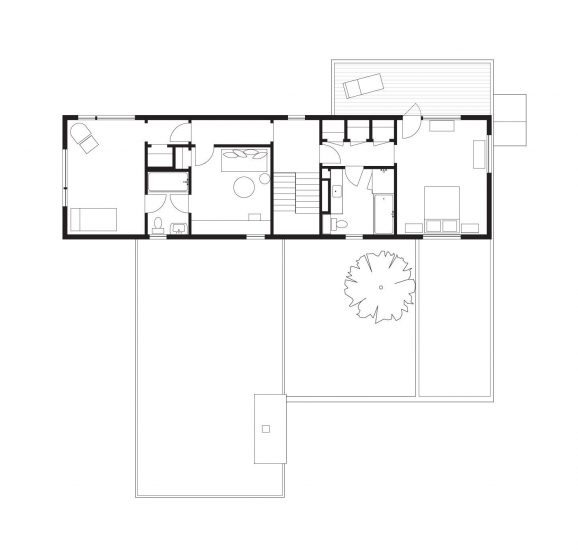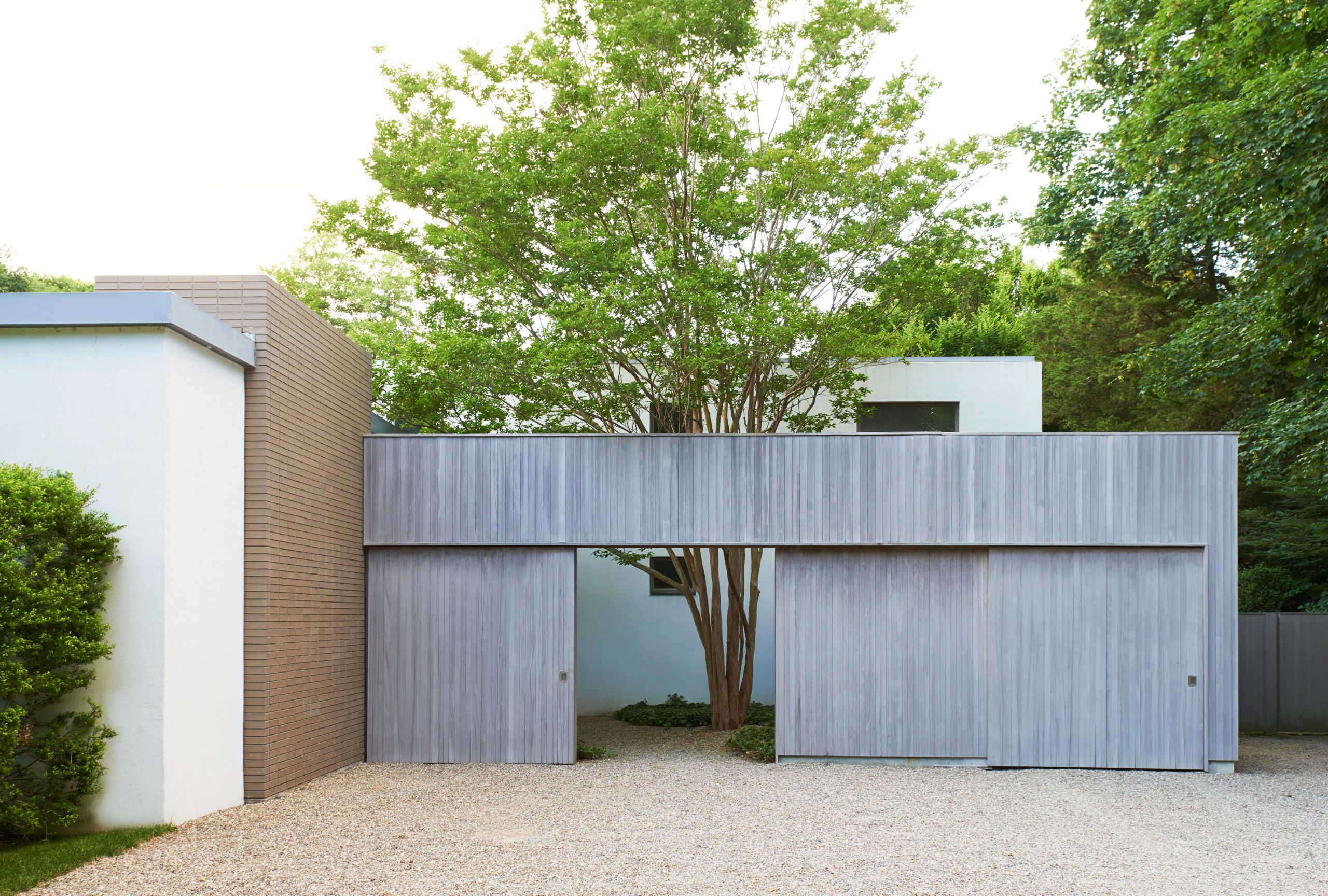

East Hampton, NY
3,400 square feet
Type: Houses
This modern weekend house lies on a small, flat property in East Hampton, Long Island. Beautiful old trees punctuate the landscape, acting as a framework for and motivation behind our design. A square entry-court straddles the boundary between nature and home; it shelters a striking crape myrtle. The house’s exterior stucco, brick, and wood surfaces express intersecting one- and two-story volumes, outlining the courtyard, second floor terrace, and mass of the fireplace.
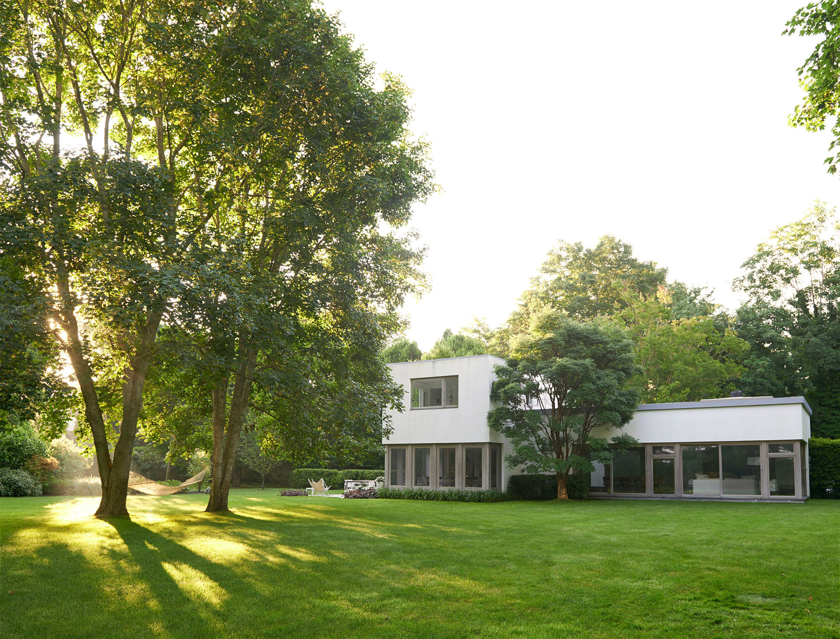
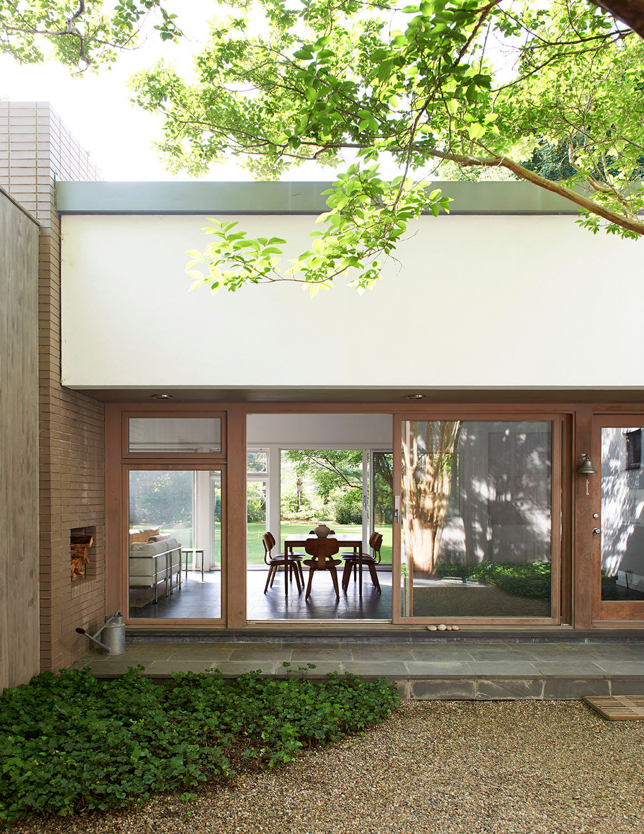
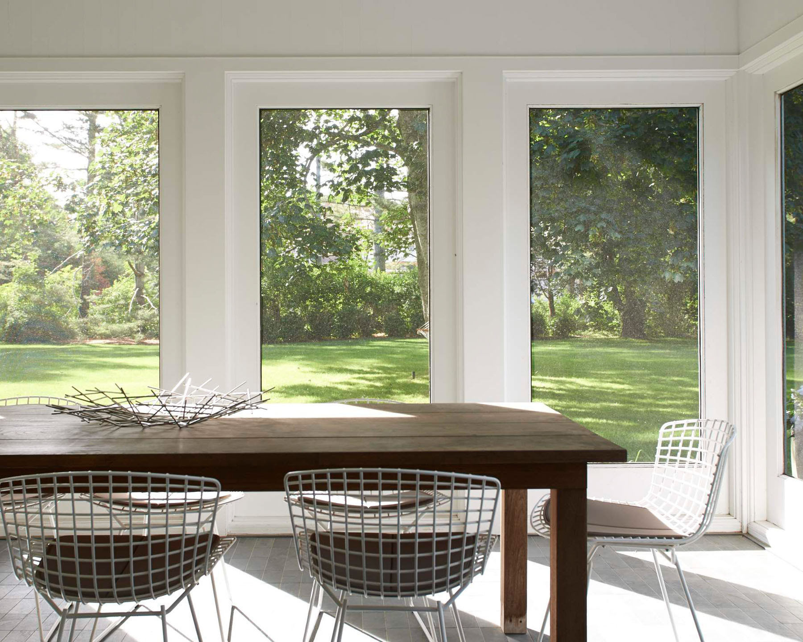
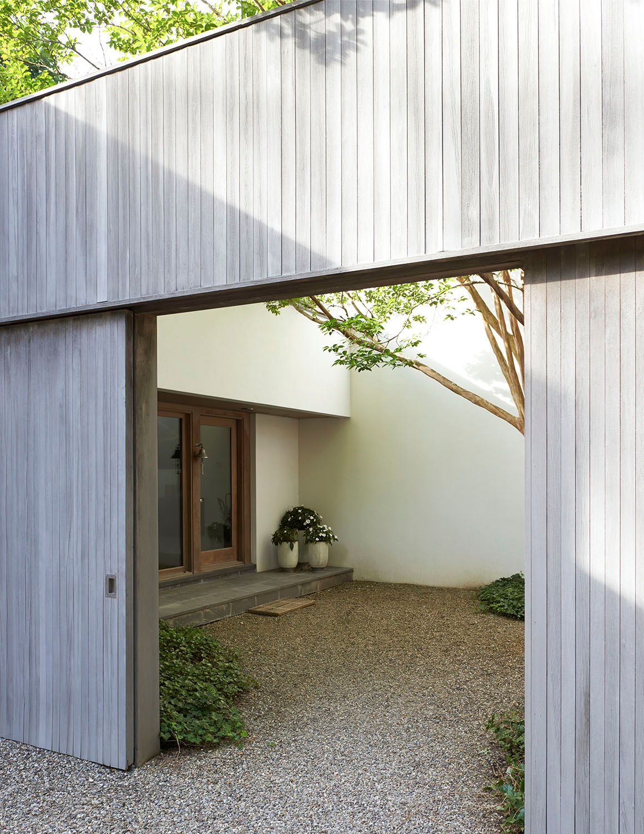
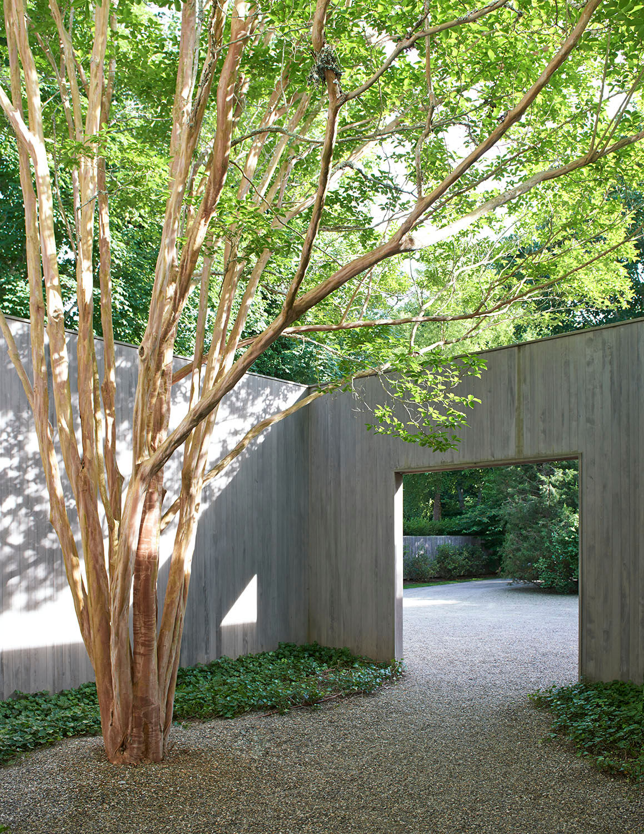
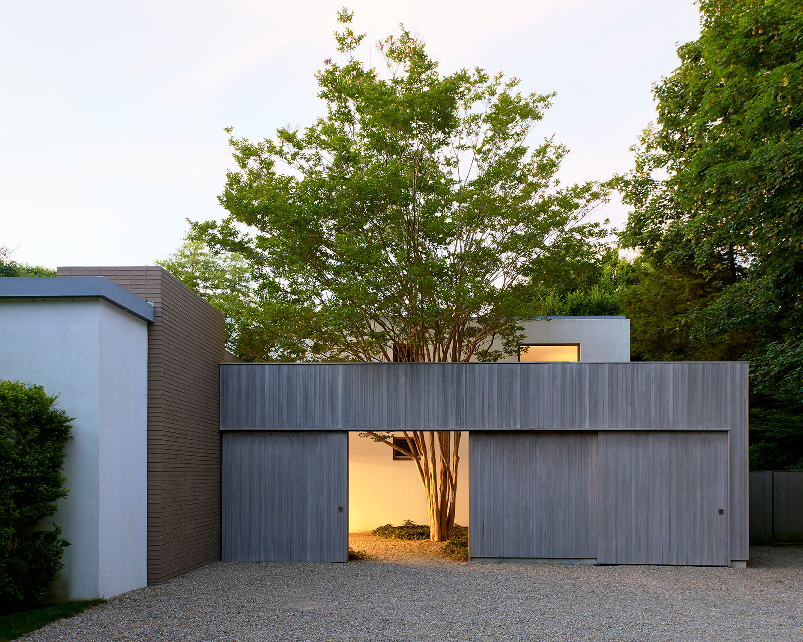
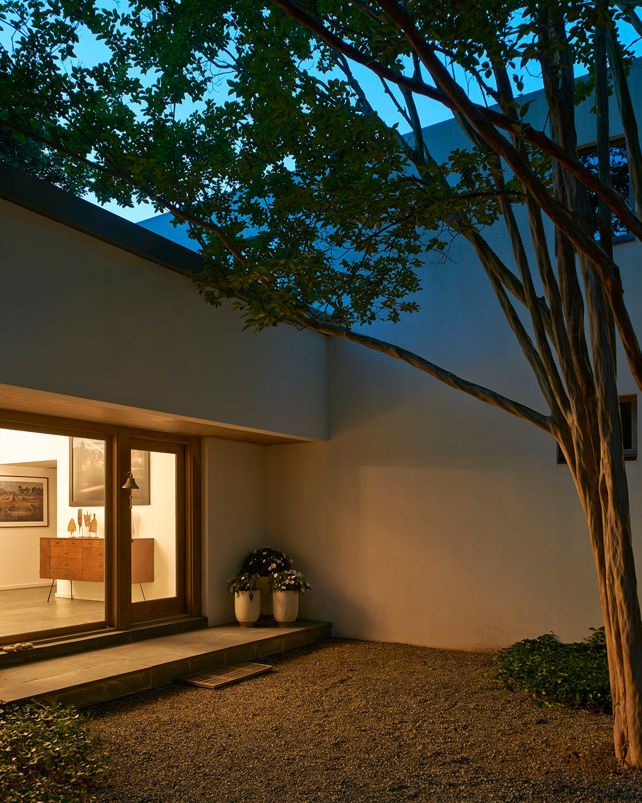
TenBerke
Architect, Interior Designer
Margie Ruddick Landscape
Landscape Designer
Ross Dalland PE
Structural Engineer
Wright & Co. Construction
General Contractor
Metropolitan Home
November 2005
