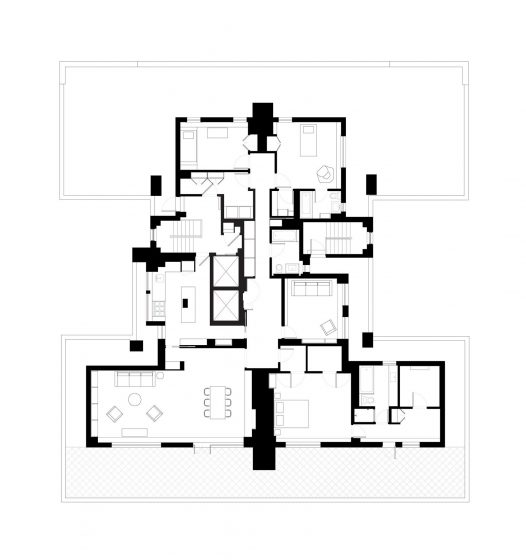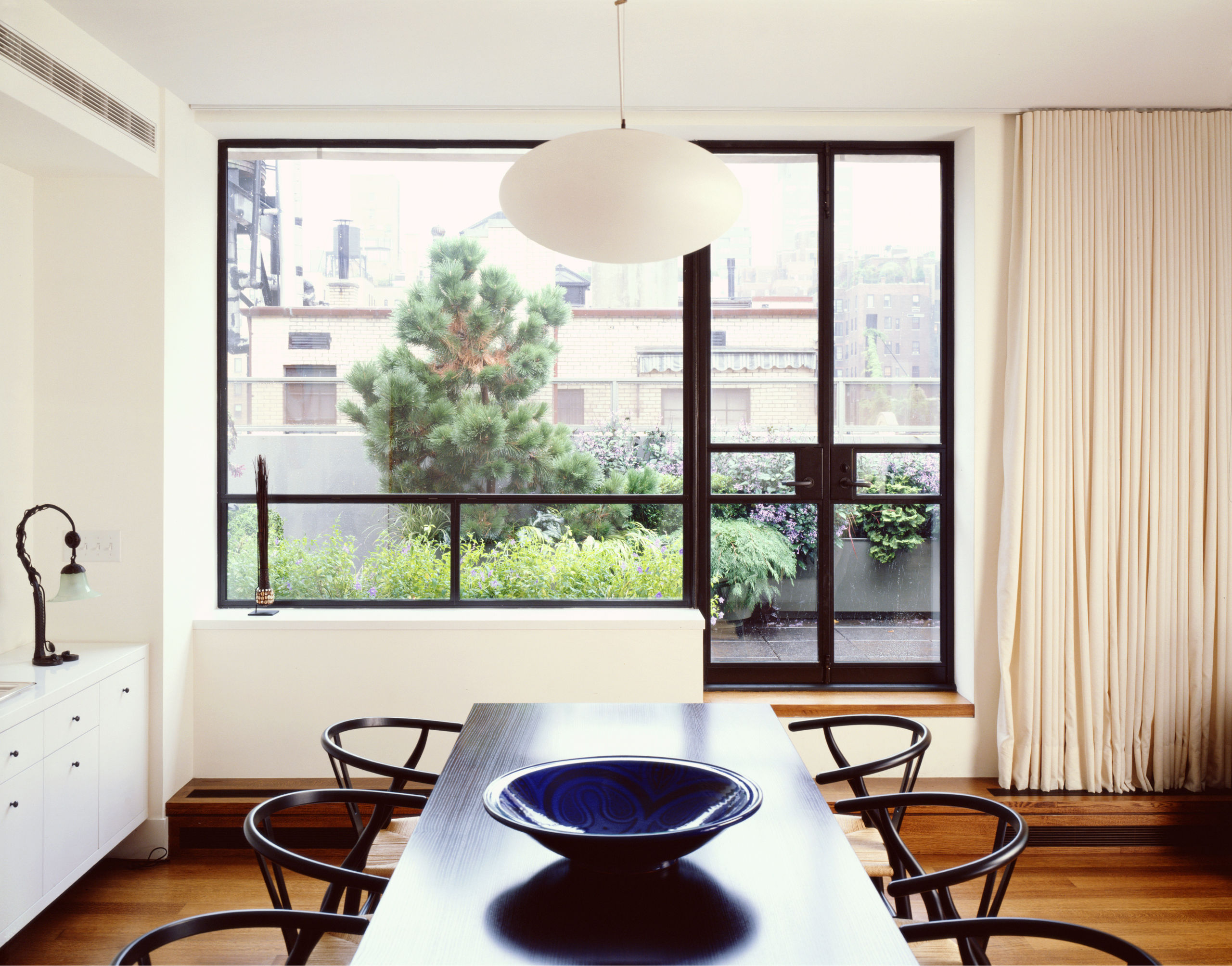

New York, NY
2,300 square feet
Type: Apartments / Interiors
Theme: Living with Art
The owner asked us to create an open sequence of living spaces in their 1923 penthouse apartment to take advantage of exquisite south views. The living/dining room opens to a long newly-landscaped terrace, as does a master bedroom suite. We highlighted the simplicity of the spaces with clean and pared-down detailing and new black-steel windows.
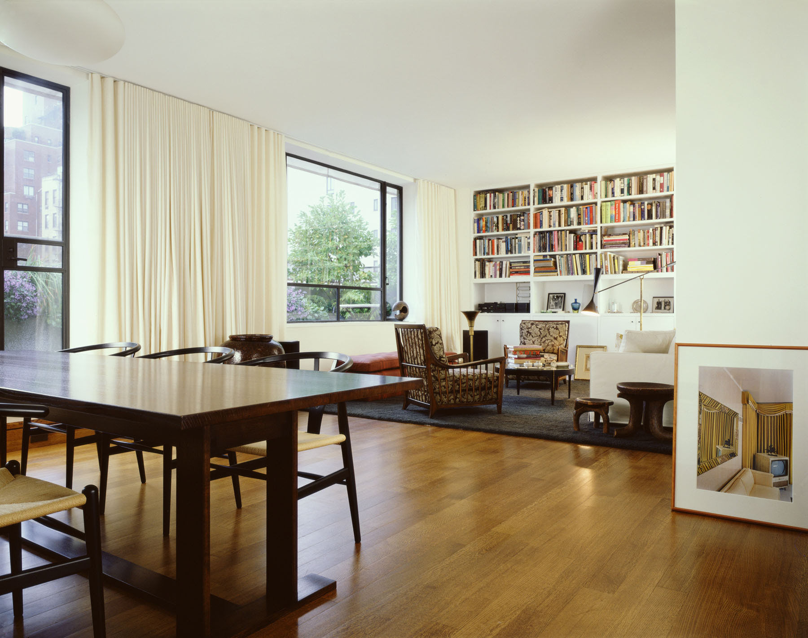
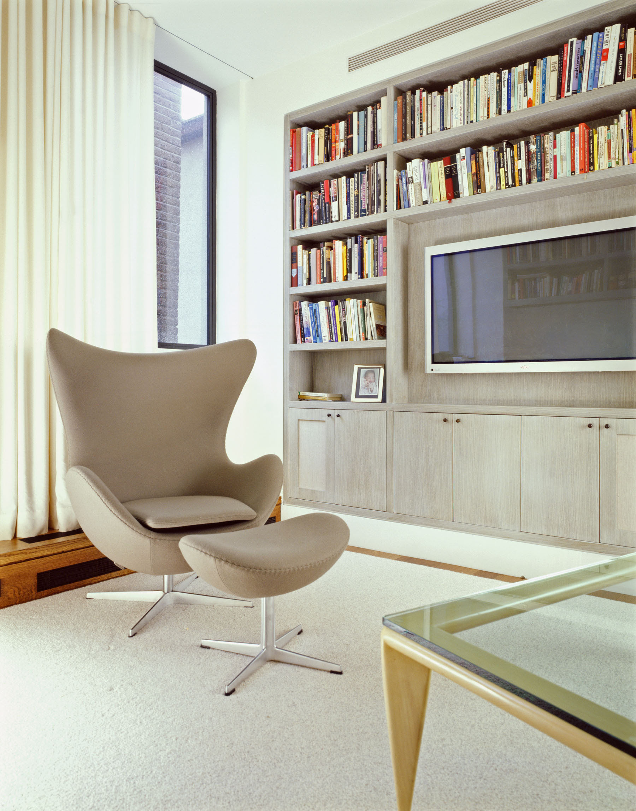
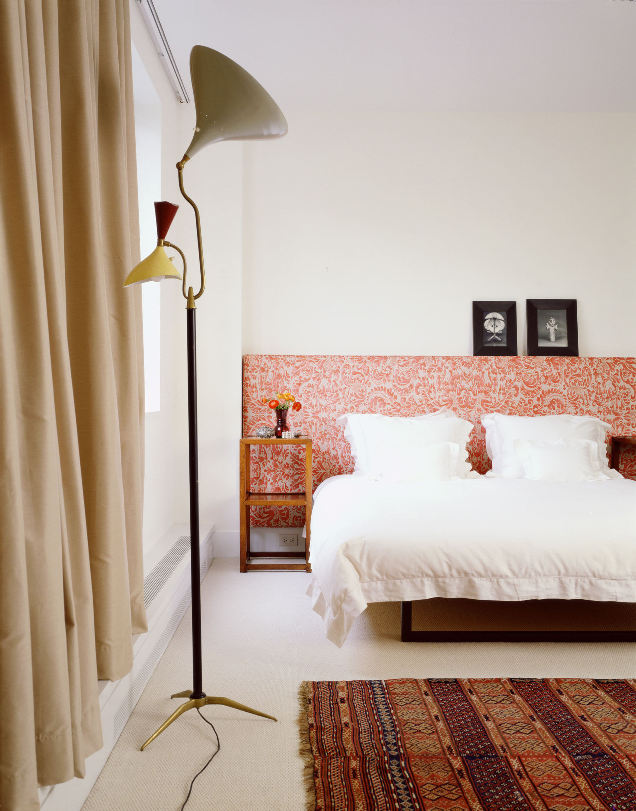
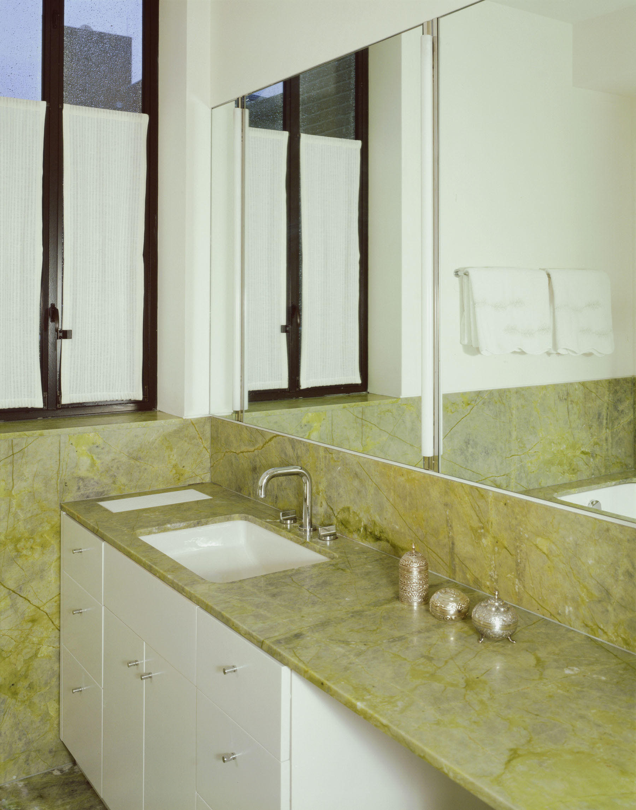
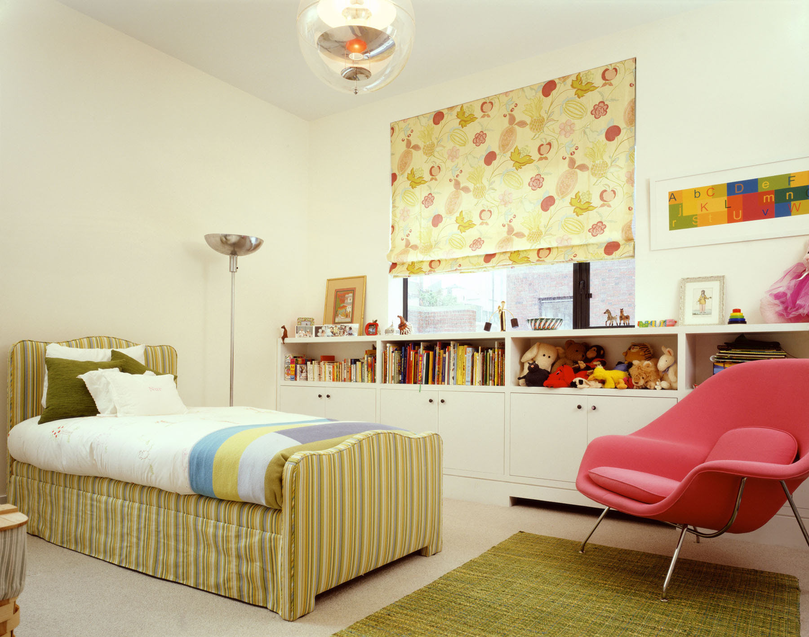
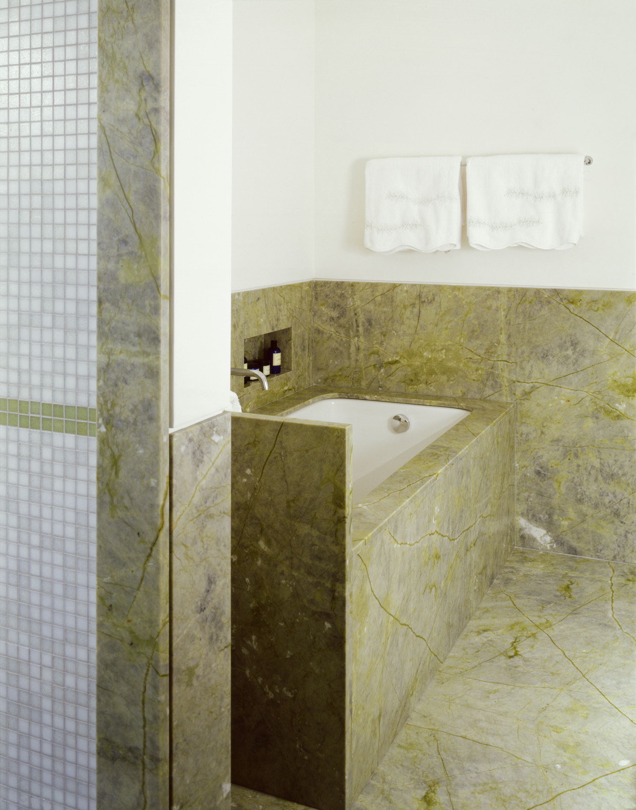
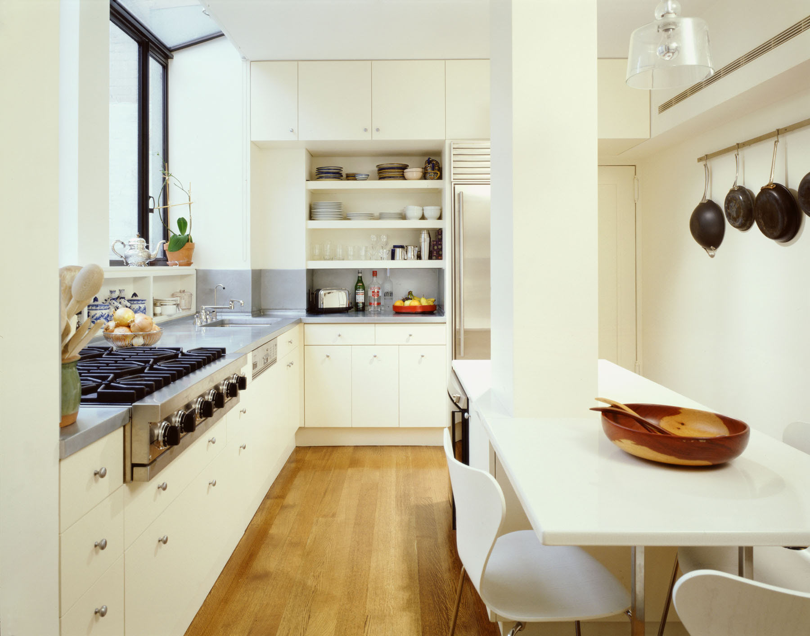
TenBerke
Architect, Interior Designer
Jeff Mendoza / J. Mendoza Gardens
Landscape Design
Ross Dalland PE
Structural Engineer
