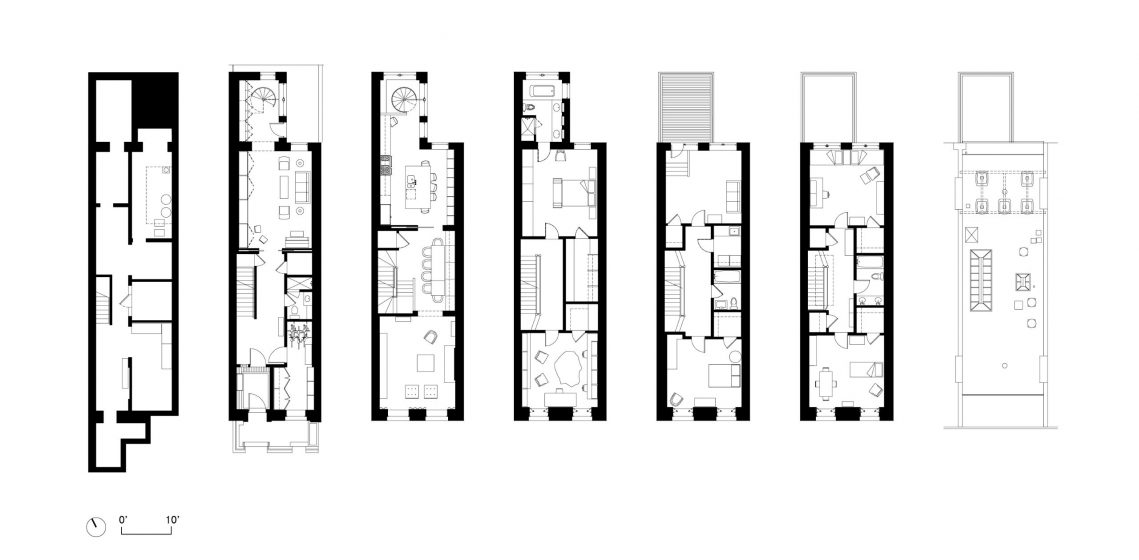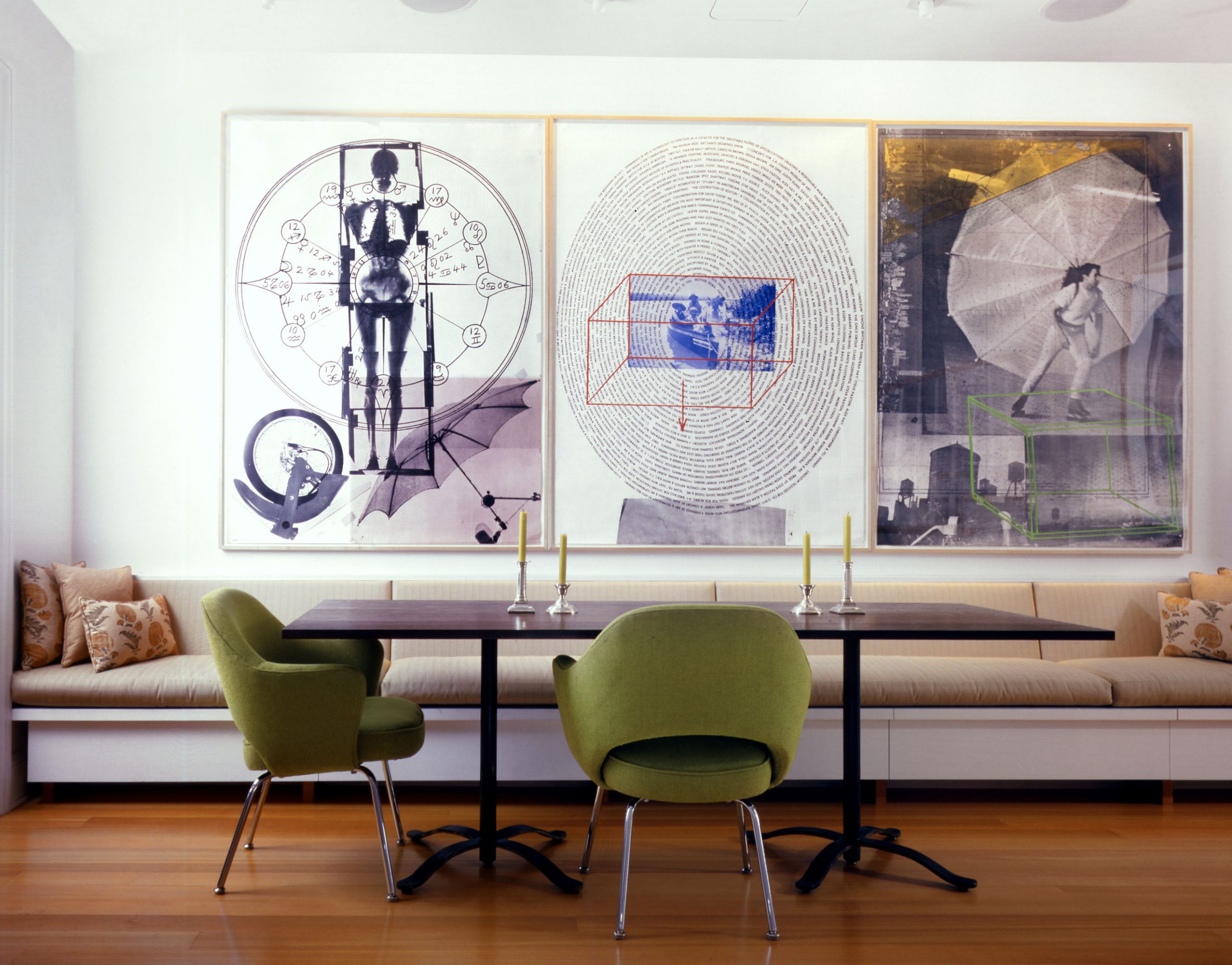

New York, NY
5,500 square feet
Type: Interiors / Townhouses
We restored this subdivided townhouse back into a single-family dwelling. We provided clear and legible spaces for artwork, using traditional but pared-down detailing for the envelope, and more modern insertions of millwork. Working with the narrow footprint, we opened up the public floors front to back for long, high-ceilinged, day-lit rooms that flow like a loft.
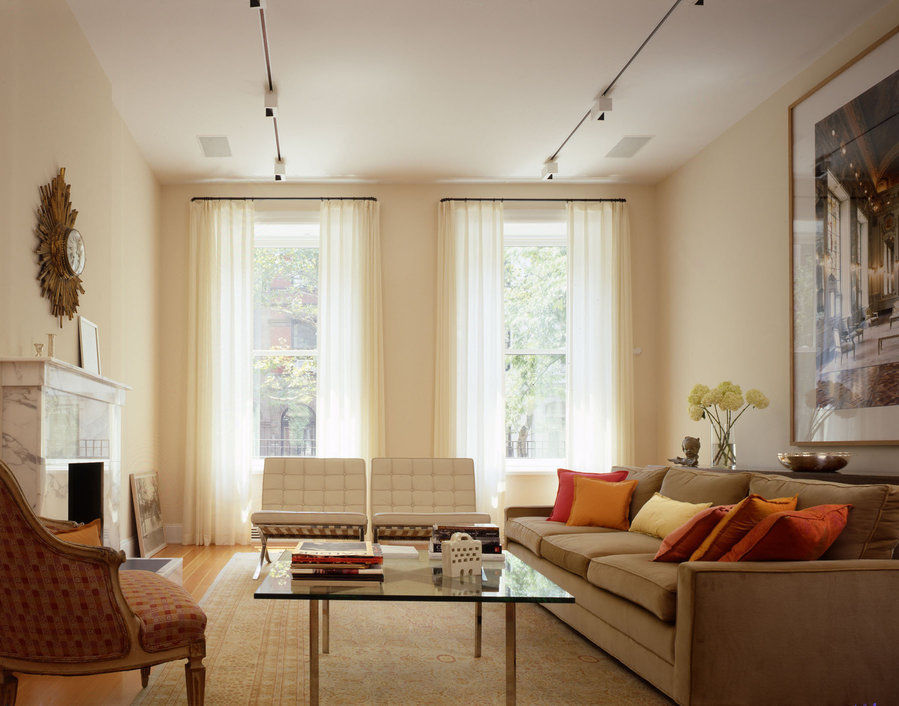
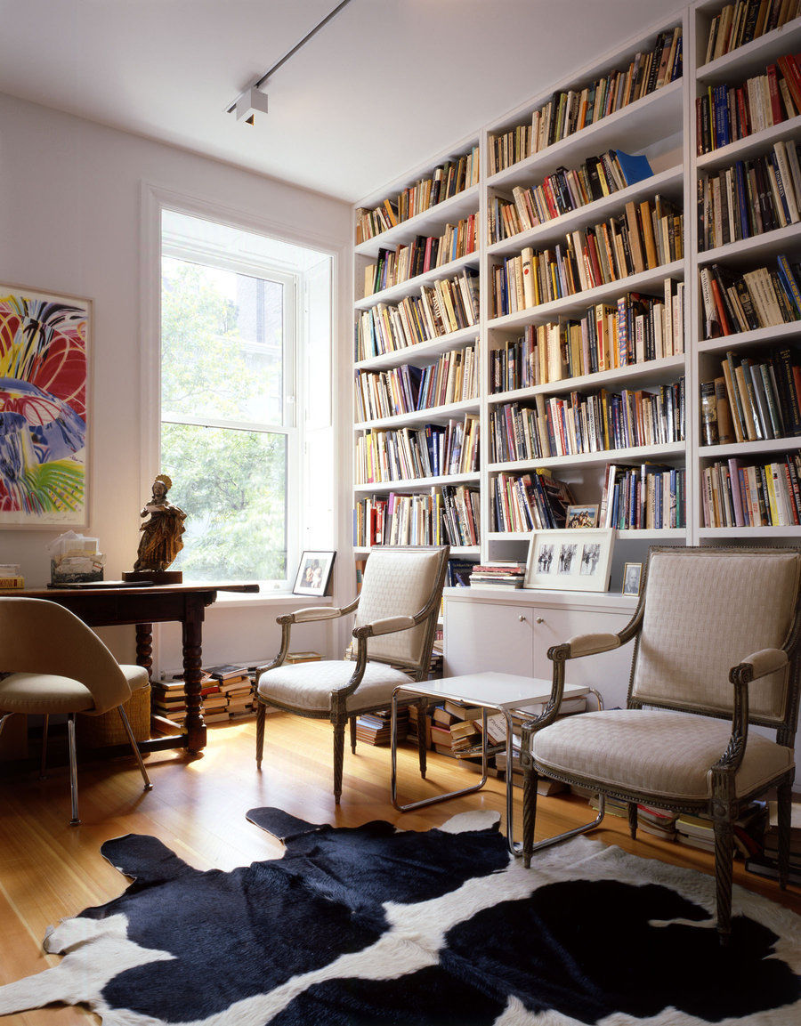
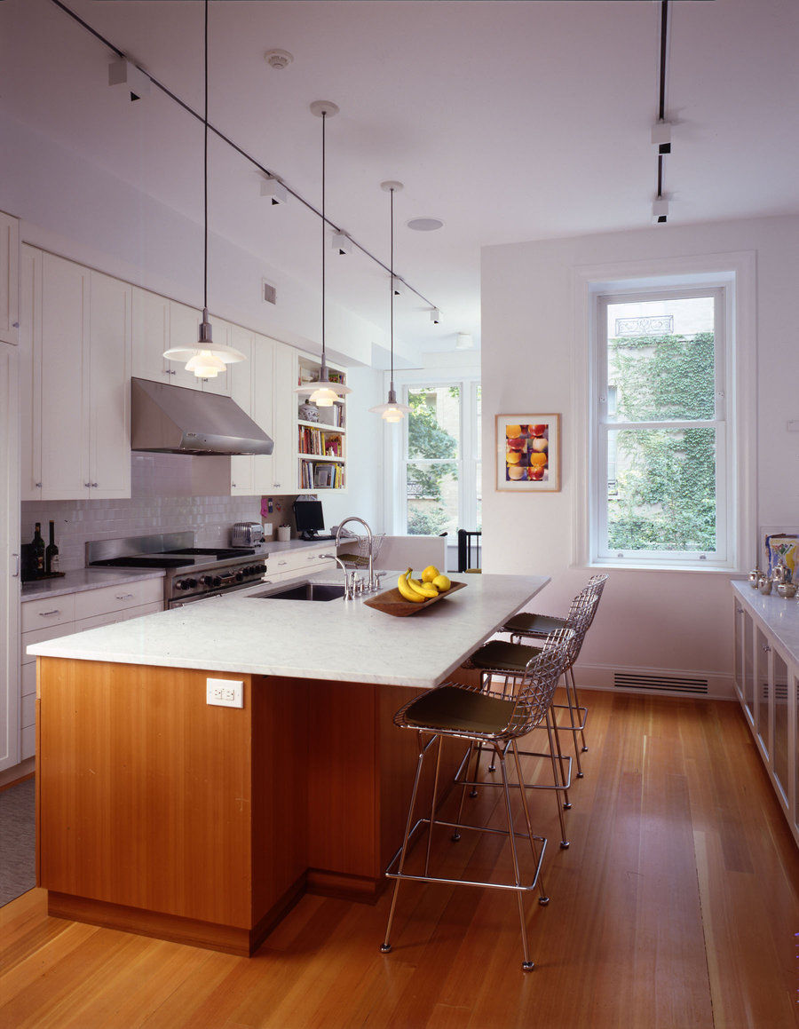
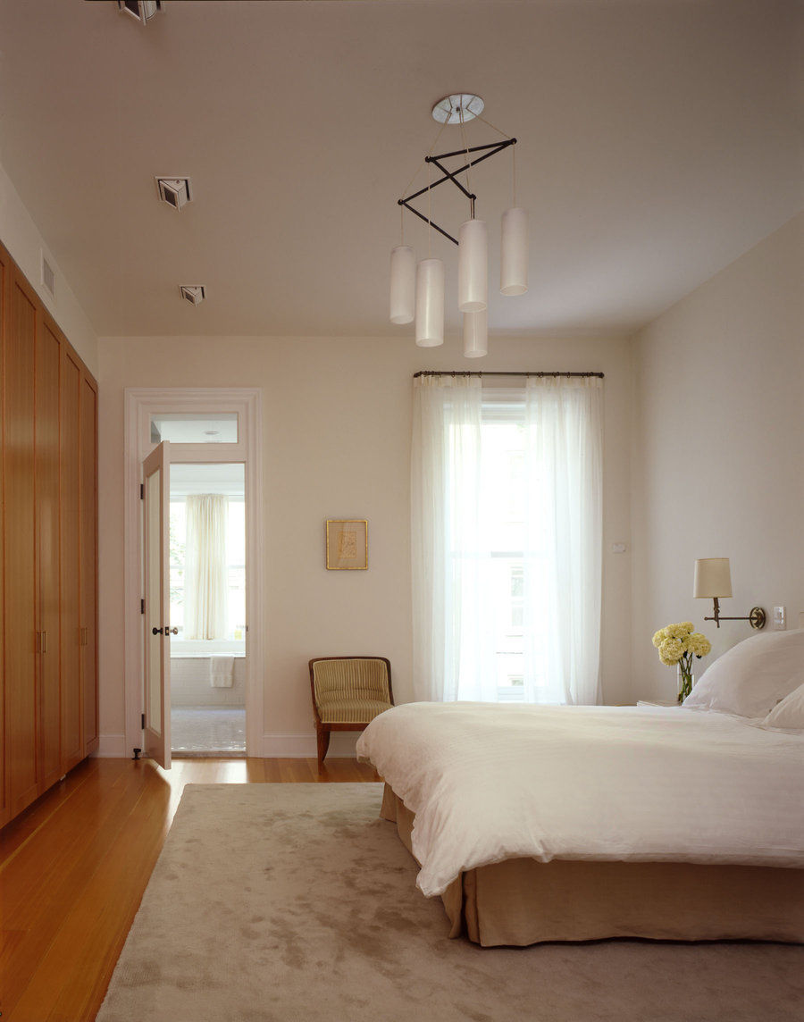
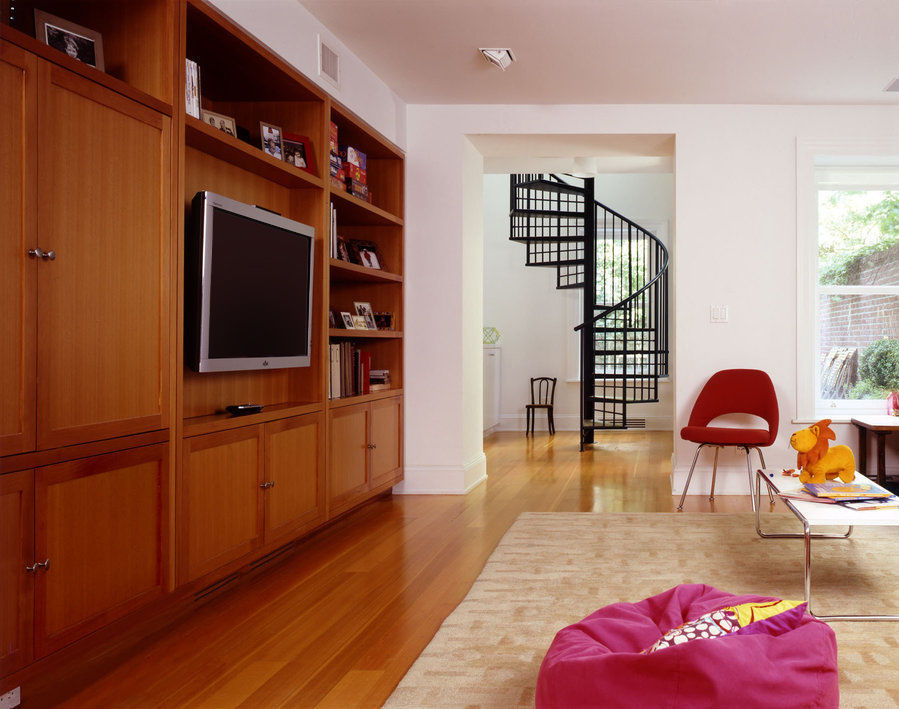
Catherine Bird
Project Lead
TenBerke
Architect, Interior Designer
Gunn Landscapes
Landscape Architect
Ross Dalland PE
Structural Engineer
Renfro Design Group
Lighting Design
