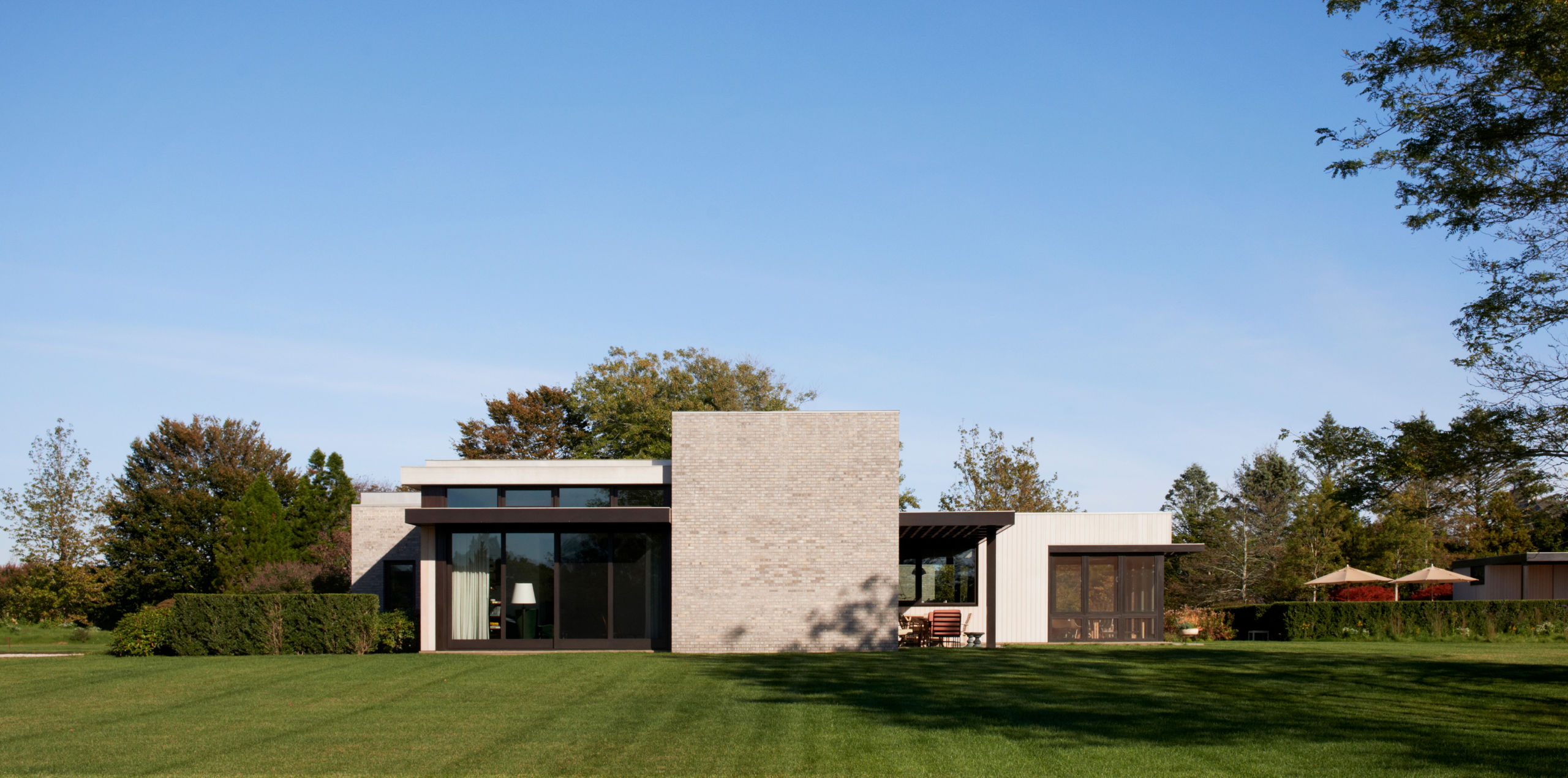

Bridgehampton, NY
6,900 square feet (Main House)
LEED Gold Certified
Type: Houses
Theme: Tranquility in the Country
We designed this Hamptons compound when the property’s existing, beloved Norman Jaffe house no longer fit our client’s needs. We began by designing a master plan for the 7.6 acre site for a series of buildings, varied in scale and use, that prioritize connecting with the land. Within this masterplan, we designed five compact, strategically placed new buildings – the Main House, North House, Pool Pavilion, Greenhouse, and Cottage. Their warm modernism complements the Jaffe house, which we renovated and moved to another area on the property.
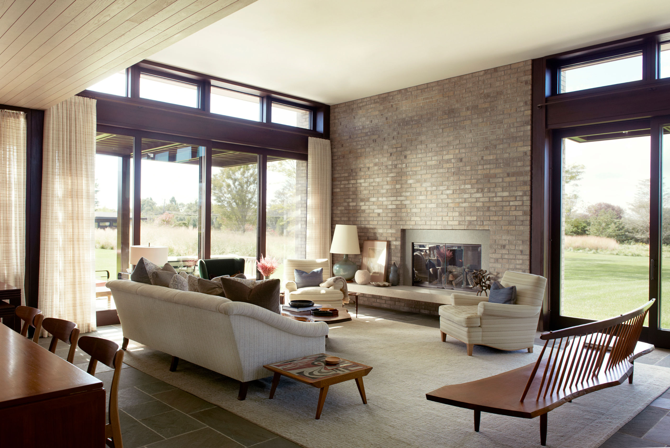
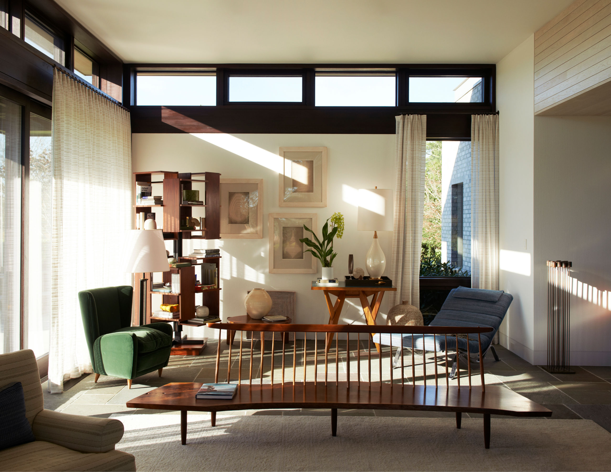
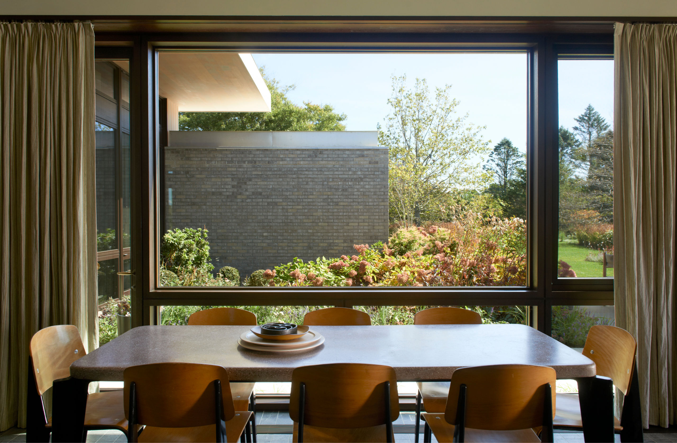
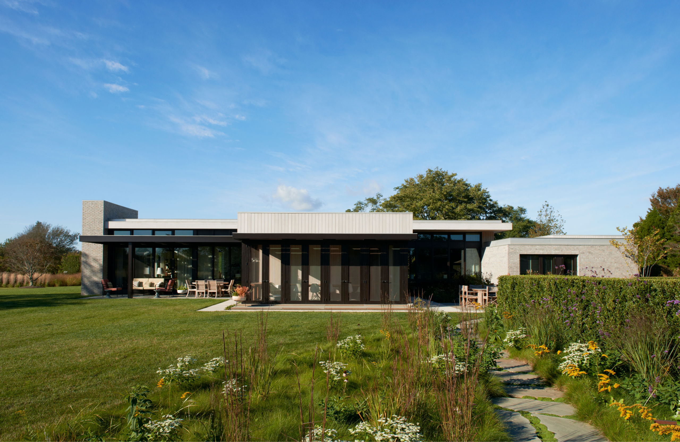
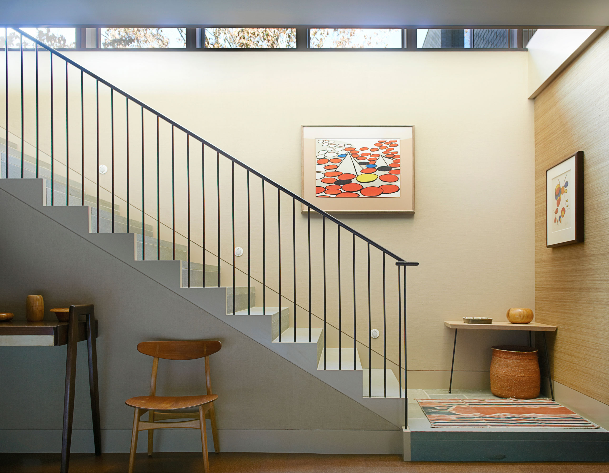
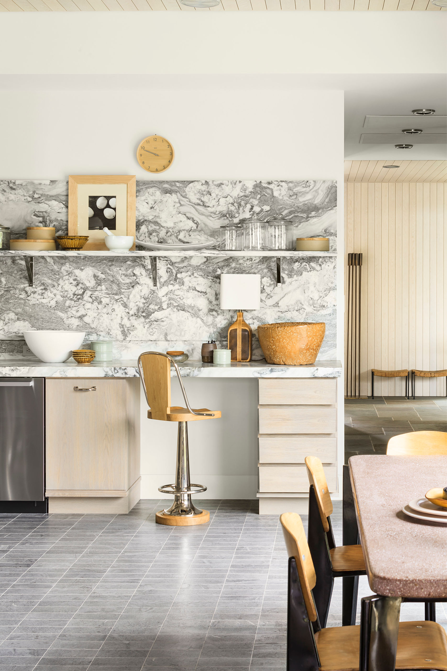
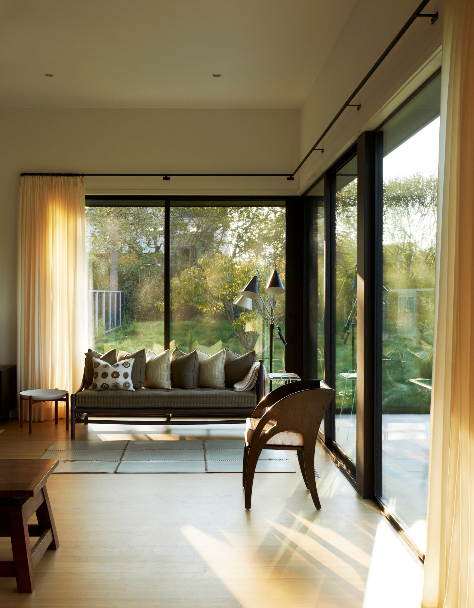
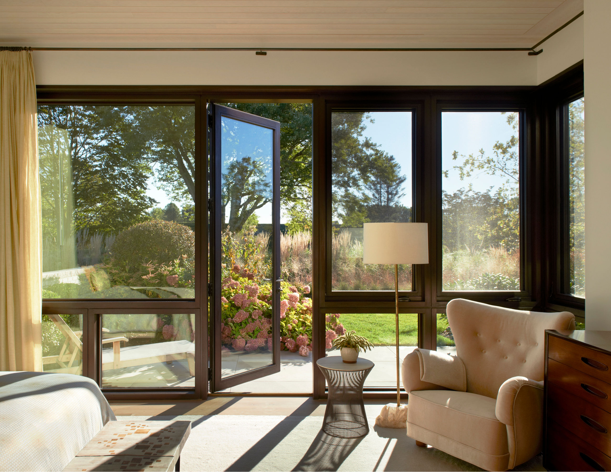
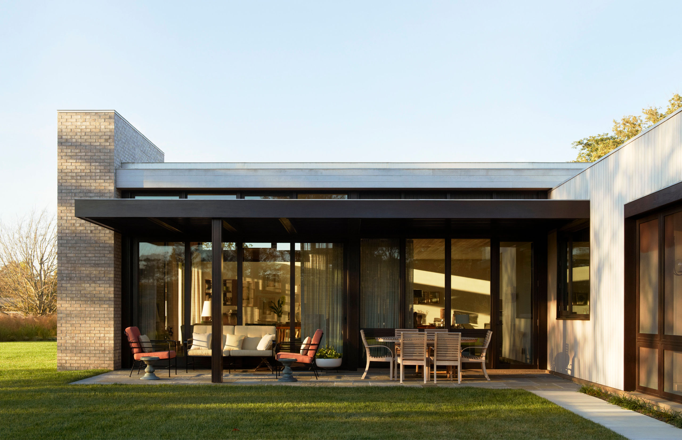
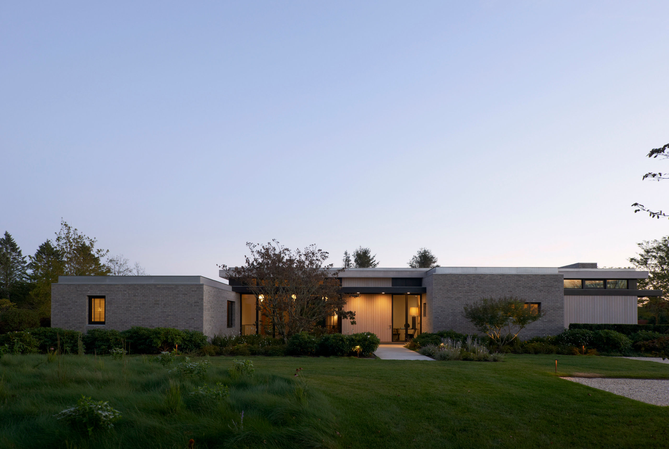
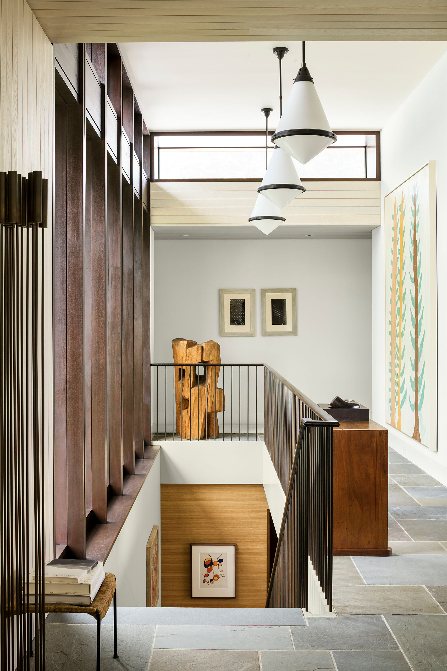
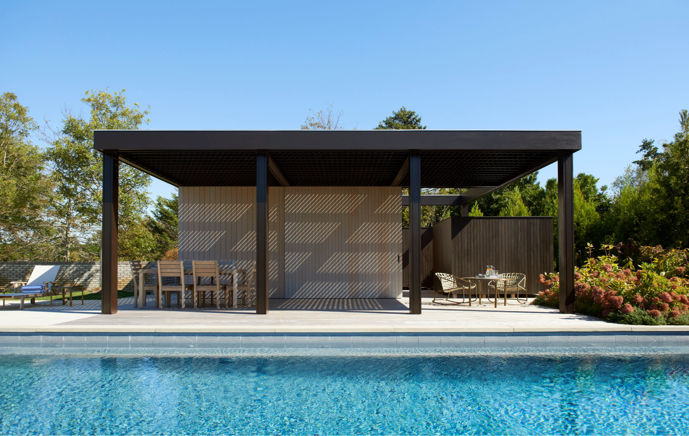
TenBerke
Architect, Site Planning
Aero Studios
Interior Design
Gunn Landscape Architecture
Landscape Architect
Kohler Ronan
MEP Engineer
The Raynor Group
Civil Engineer
Men At Work Construction
General Contractor
Steven Winter Associates
LEED Consultant
PHT Lighting Design
Lighting Design
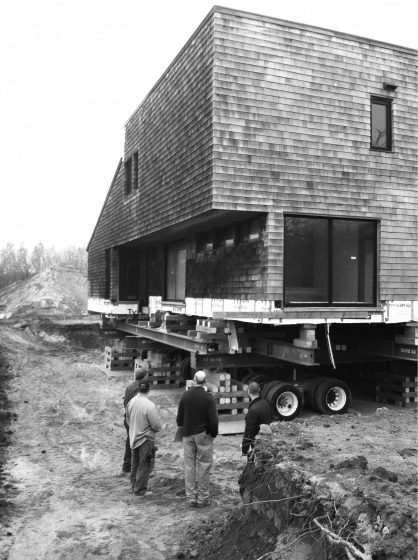
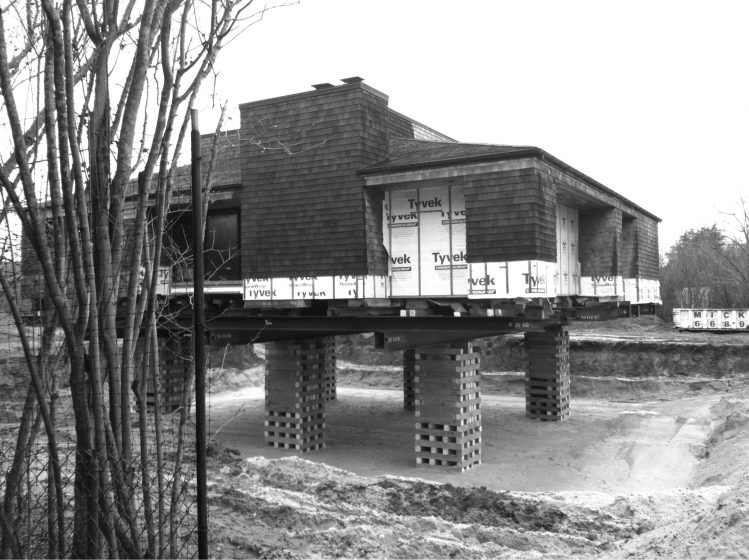
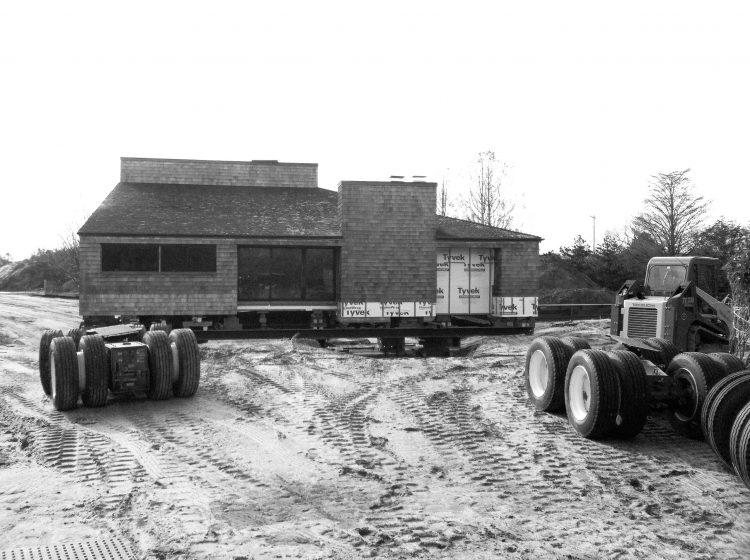
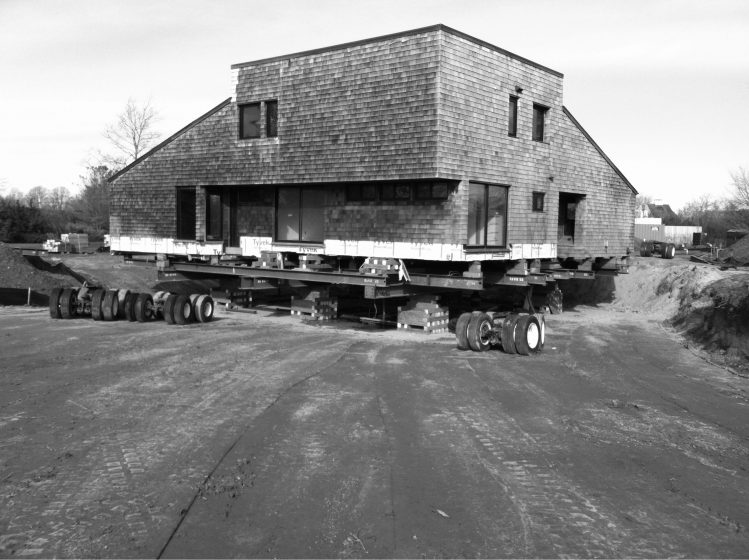
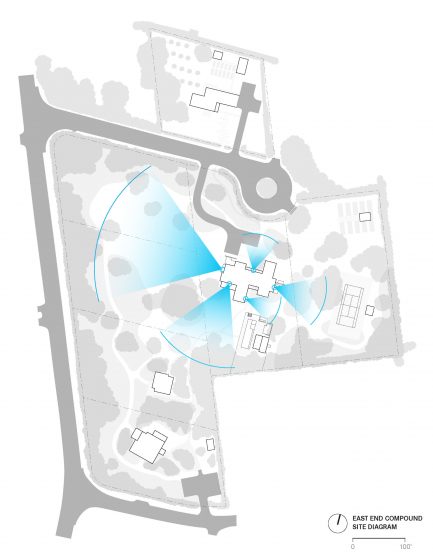
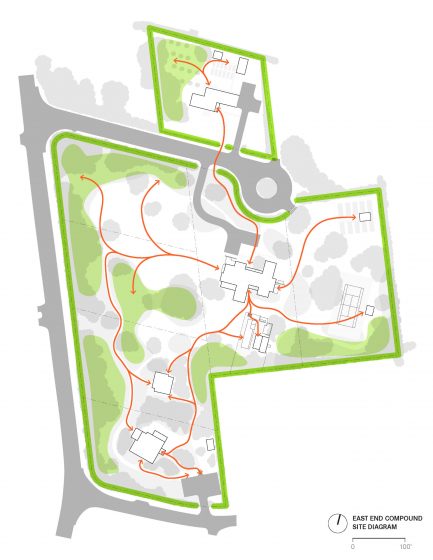
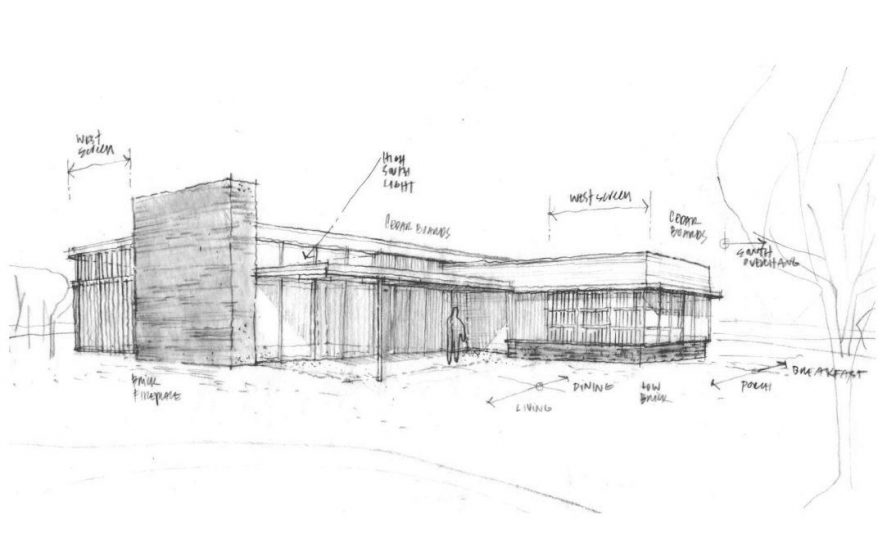
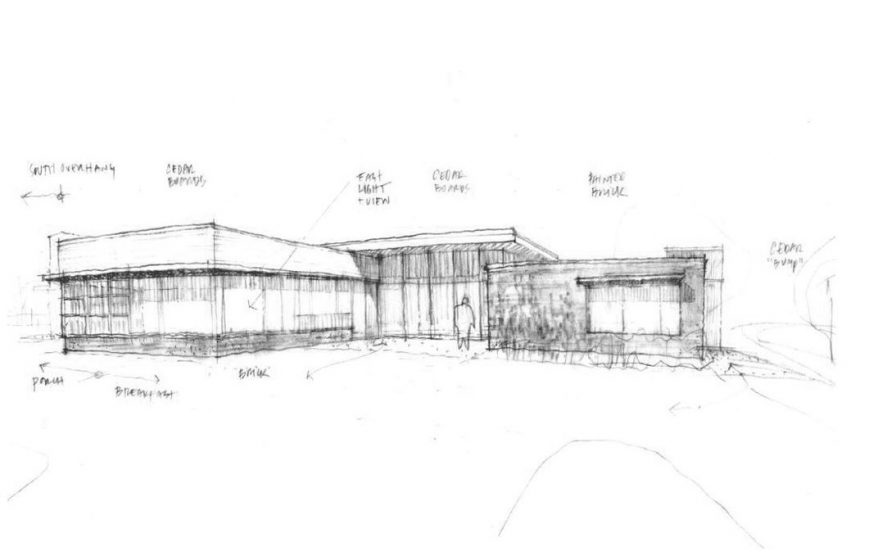
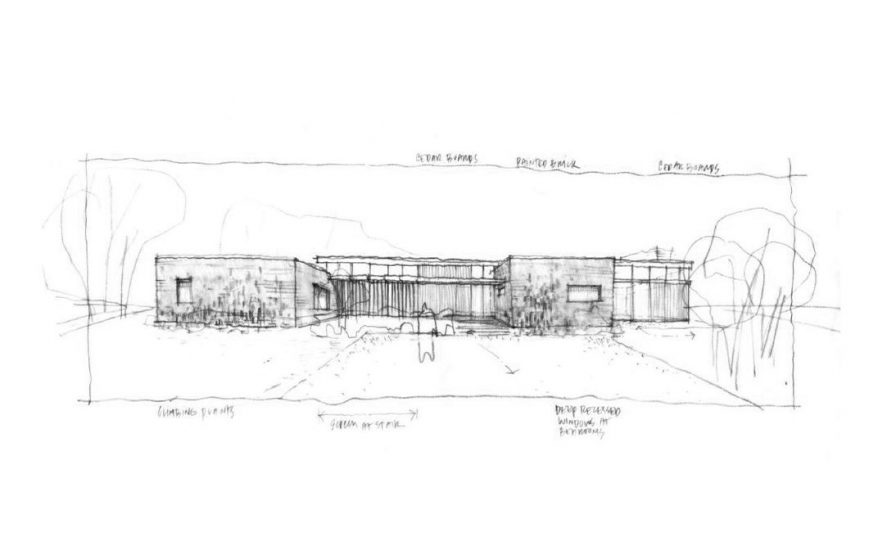
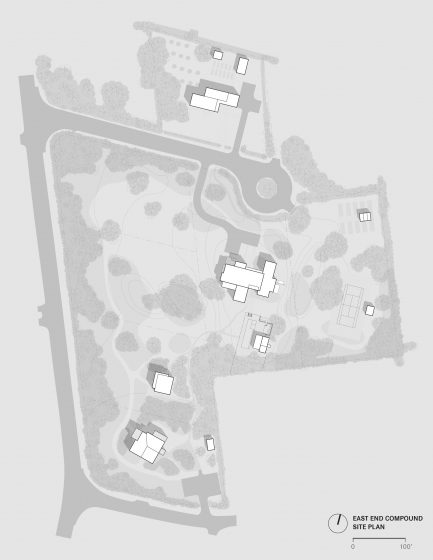
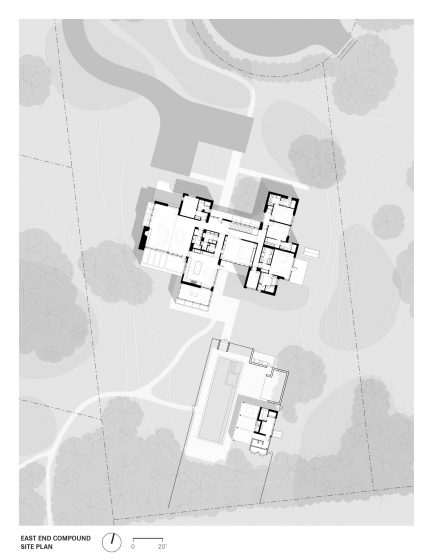
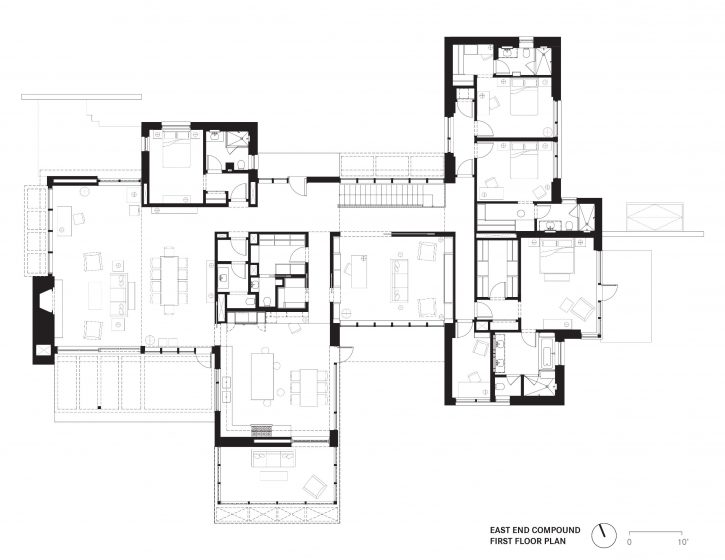
We designed a master plan for the 7.6 acre site, organizing the layout to accommodate the future needs of the client.
The site’s existing house – designed by Norman Jaffe, who popularized rustic Modernist houses in the 1960’s and 70’s – was renovated and moved to another area on the property.
The compound consists of five buildings, each zoned as a single family home. We studied and prioritized view, solar and wind orientation, connectivity and privacy to form a cohesive collection. The houses, varied in scale and use, are carefully positioned to connect with the surrounding landscape and to relate to one another.
With a refined material palette and timeless design language, the five new buildings embody a warm modernism, resembling and complementing the elegant rusticity of the Norman Jaffe house.