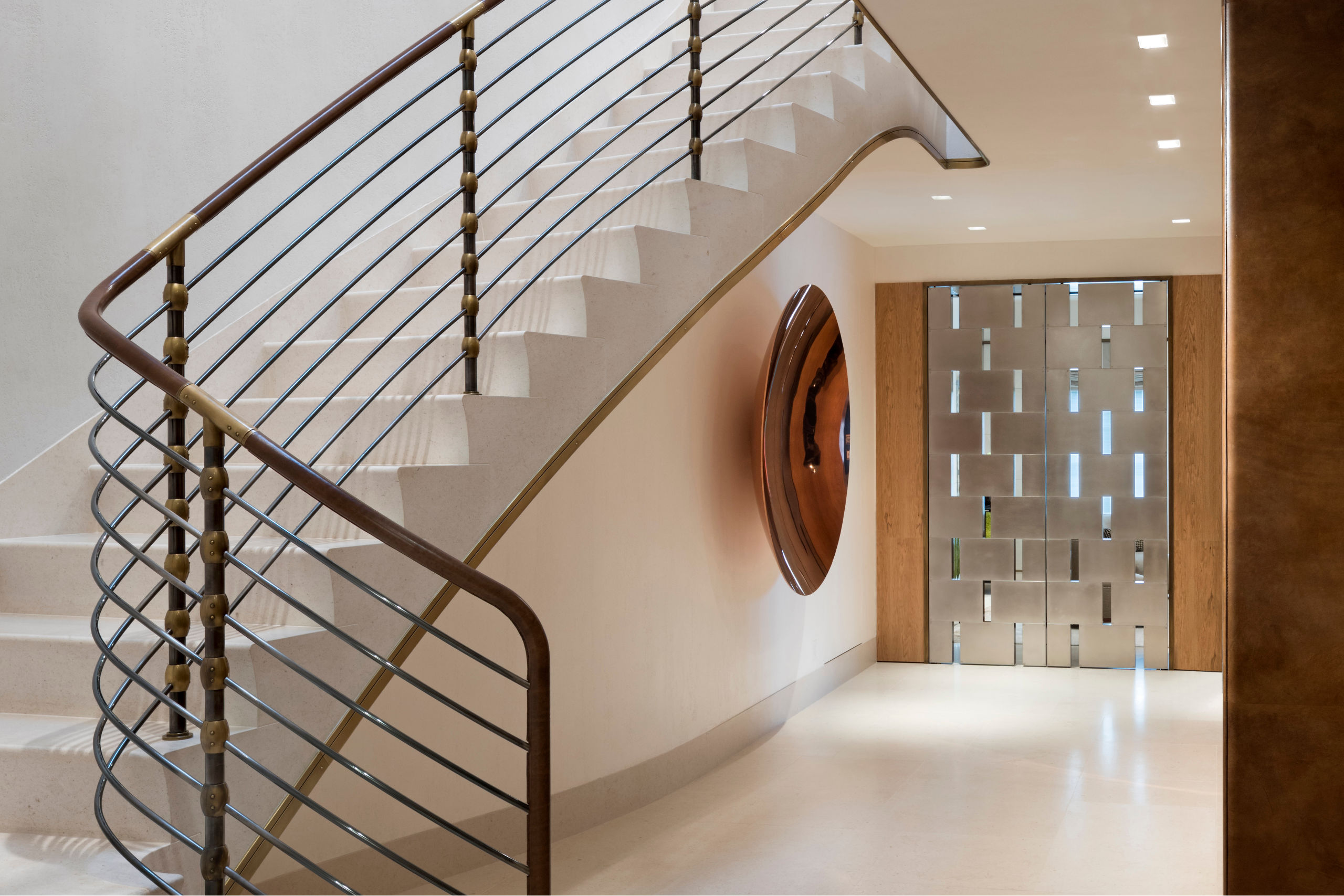

New York, NY
4,900 square feet (interior)
650 square feet (terrace)
Type: Apartments
Theme: Living with Art
Working in close collaboration with our client, an art and design collector, and interior designer Christine Van Deusen, TenBerke completed the gut renovation of a duplex penthouse on Manhattan’s Upper East Side. Inspired by the interwar modernism of France and Austria, the apartment combines classic New York with European living to create a cosmopolitan family residence.
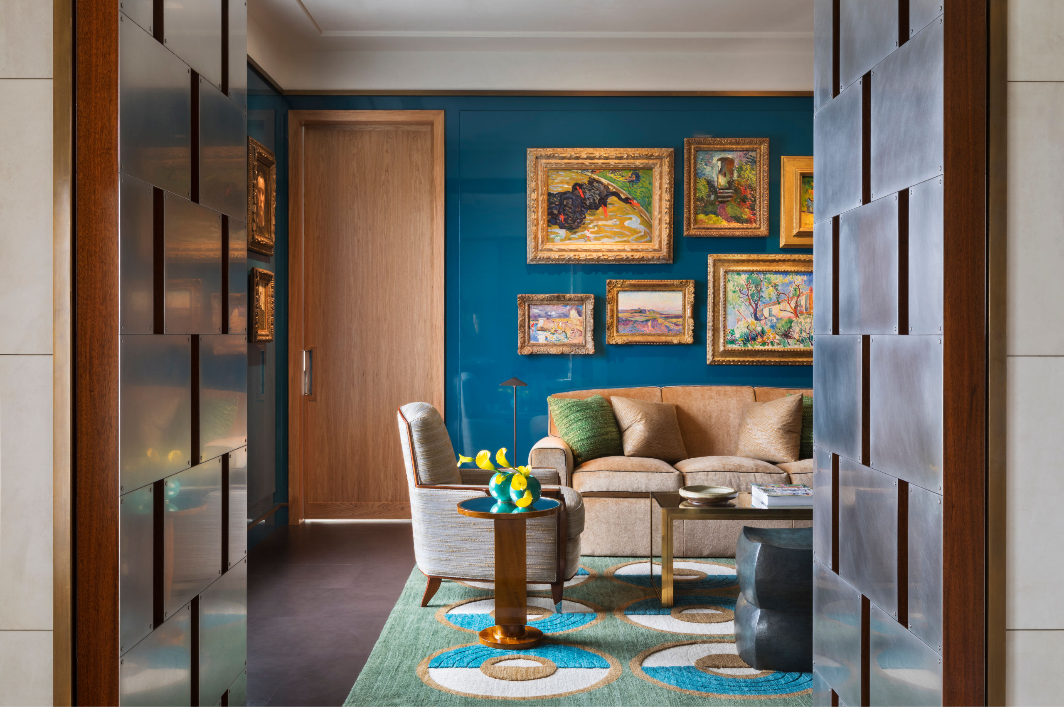
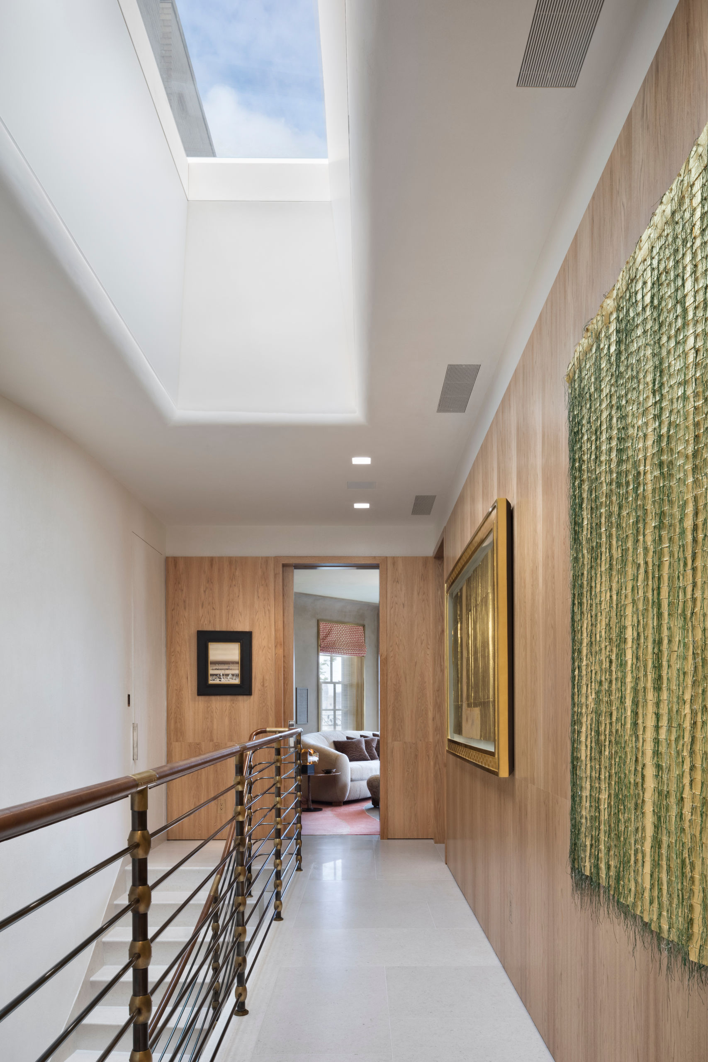
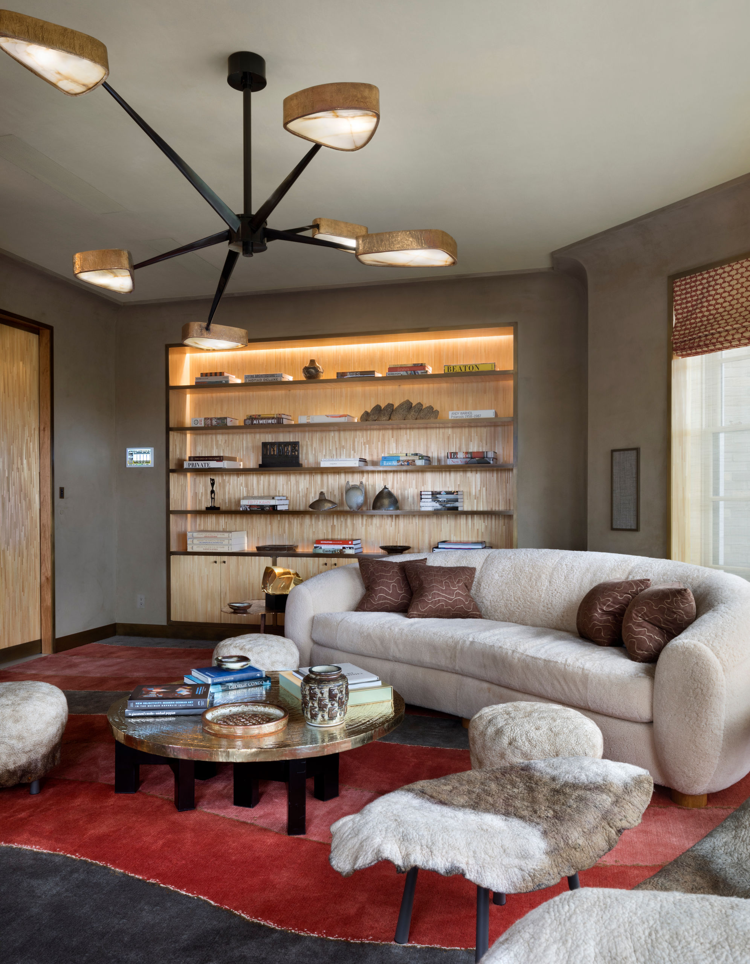
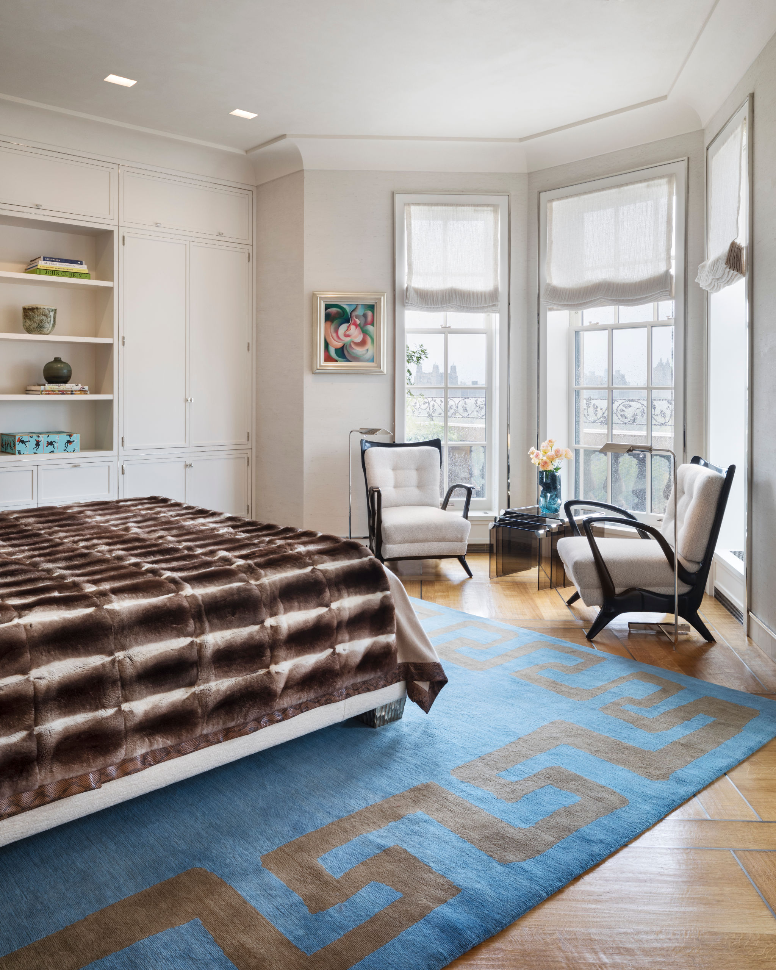
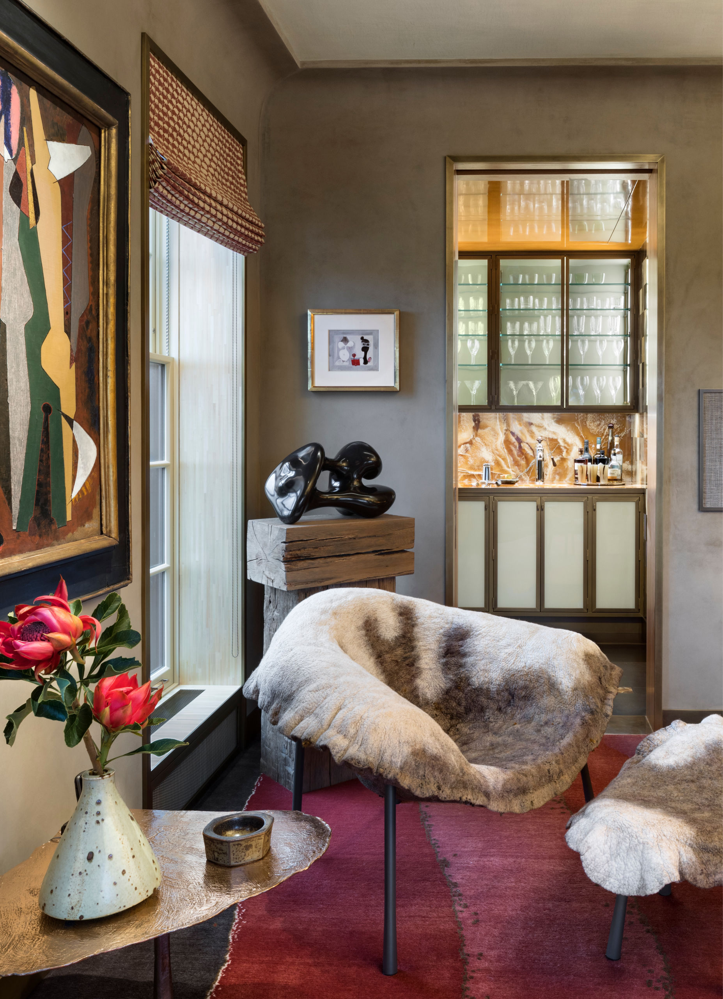
TenBerke
Architect
Christine Van Deusen Incorporated
Interior Designer
Louis Benech Paysagiste Kimberly von Koontz Landscapes
Landscape Designers
Renfro Design Group
Lighting Designer
Silman
Structural Engineer
JRH Acoustical Consulting, Inc.
Acoustical Consultant
2LS Consulting Engineering
MEP Engineer
Silver Rail Construction
Construction Manager