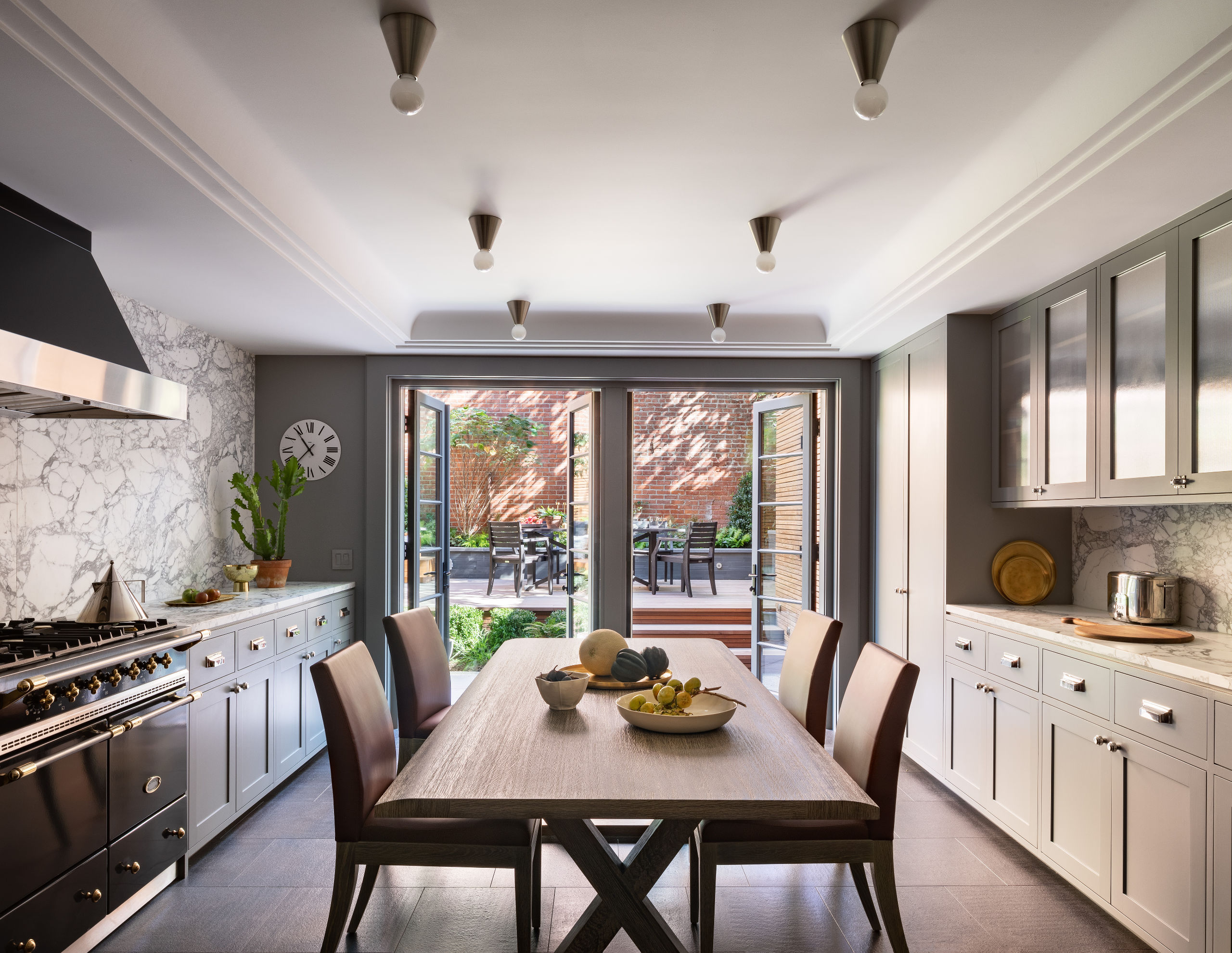

Brooklyn, NY
4,900 square feet
2019
Type: Interiors / Townhouses
This Greek Revival style townhouse built in 1834 was carefully restored and transformed for the contemporary life of an art collector. The building’s style, scale, materials, and details contribute to the special character of the Brooklyn Heights Historic District. Our design includes the addition of a rooftop room that is carefully set back from the surrounding streets to be hidden from view. A skylight at this level brings in natural light through the house and gently lights a sensuous stair.
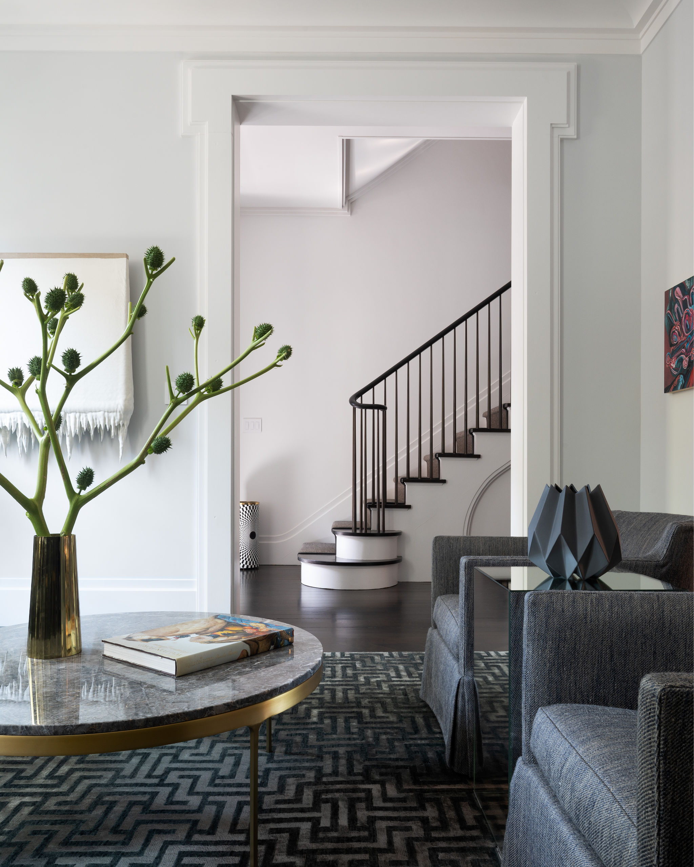
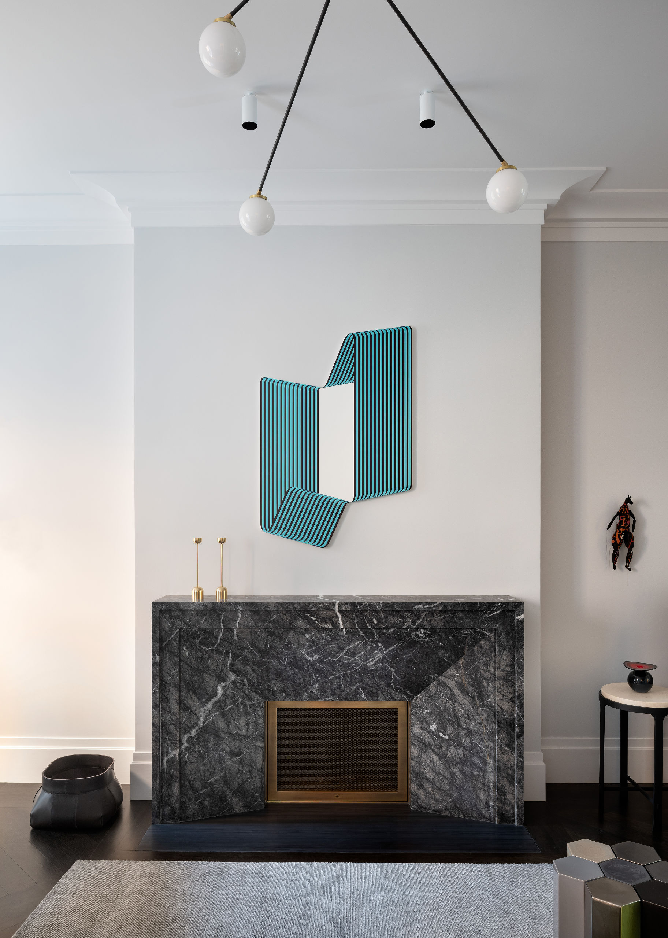
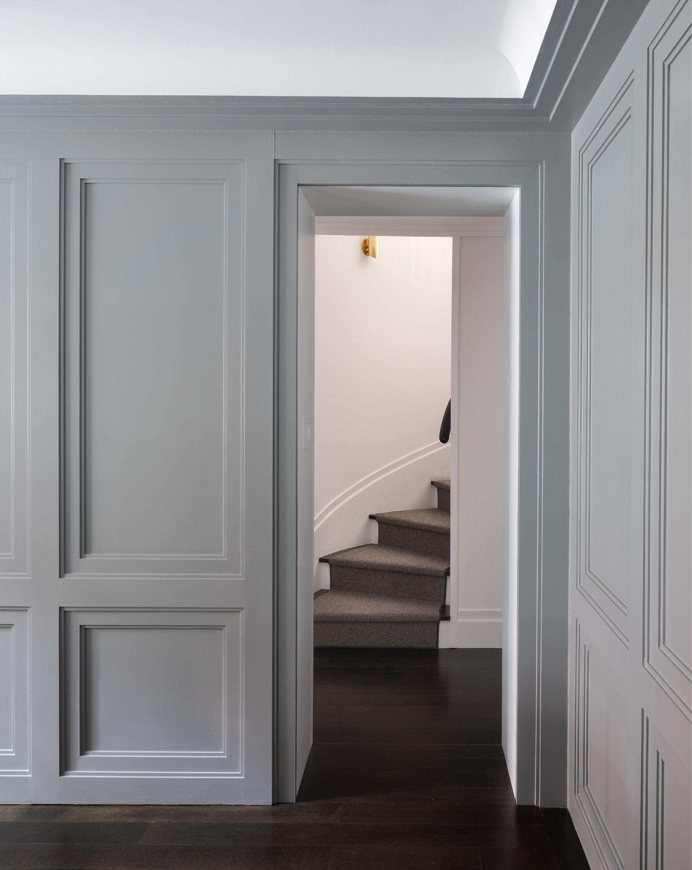
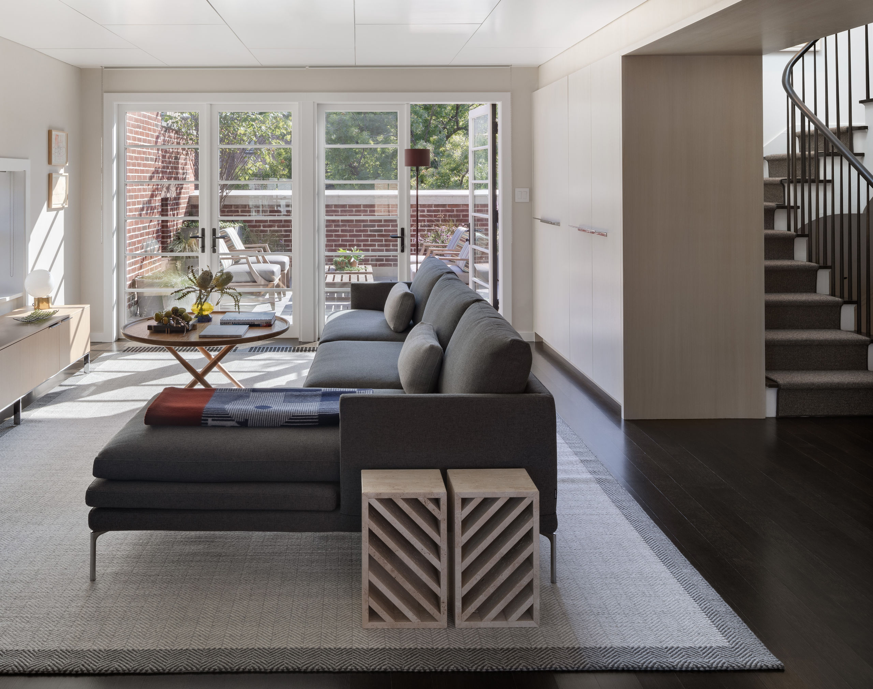
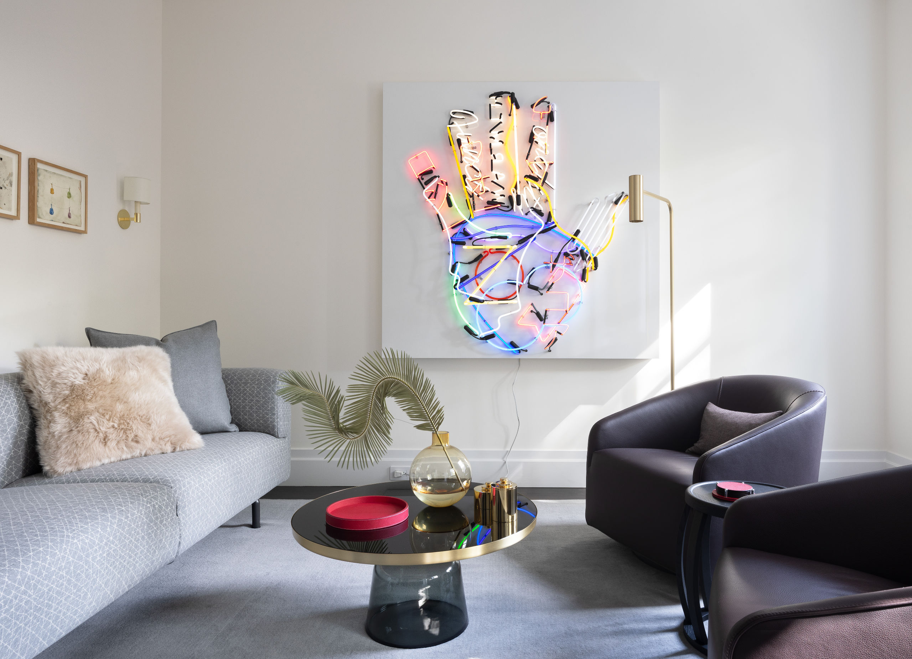
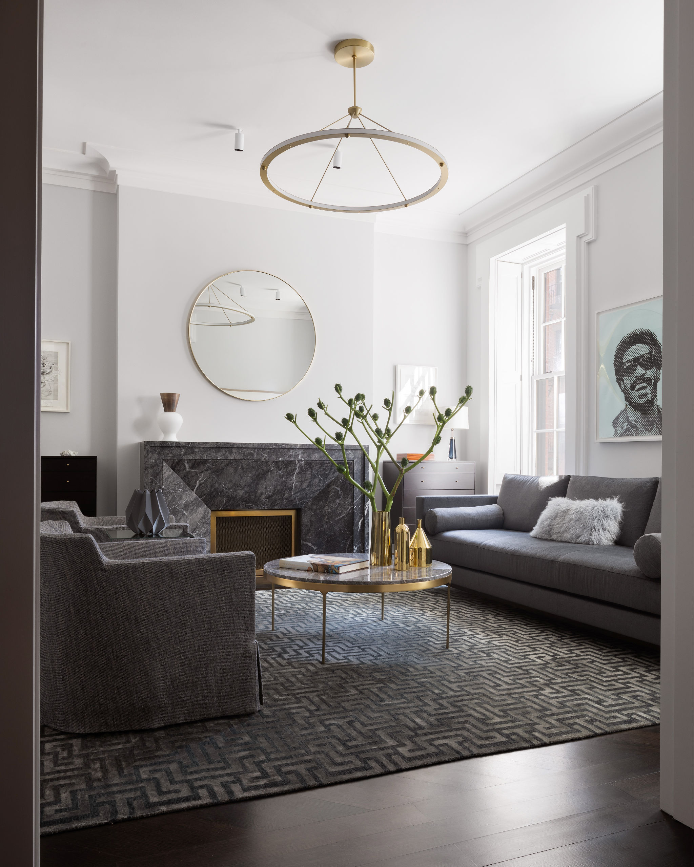
While the setting is historic, the interiors are contemporary, creating a lively dialog between old and new and reflecting a sophisticated way of living today. The art adds immeasurably to the experience of the house.
Caroline Wharton Ewing, Partner
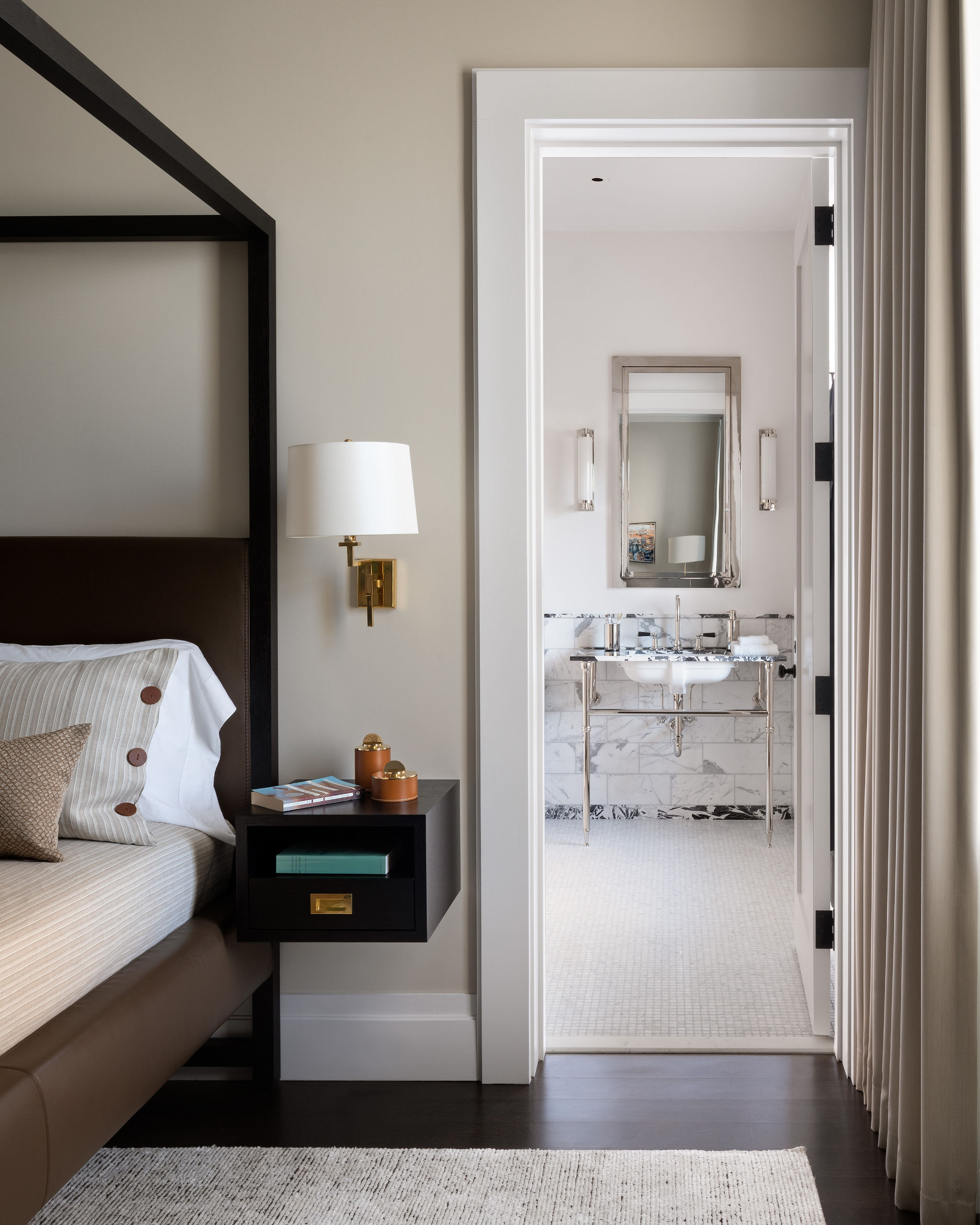
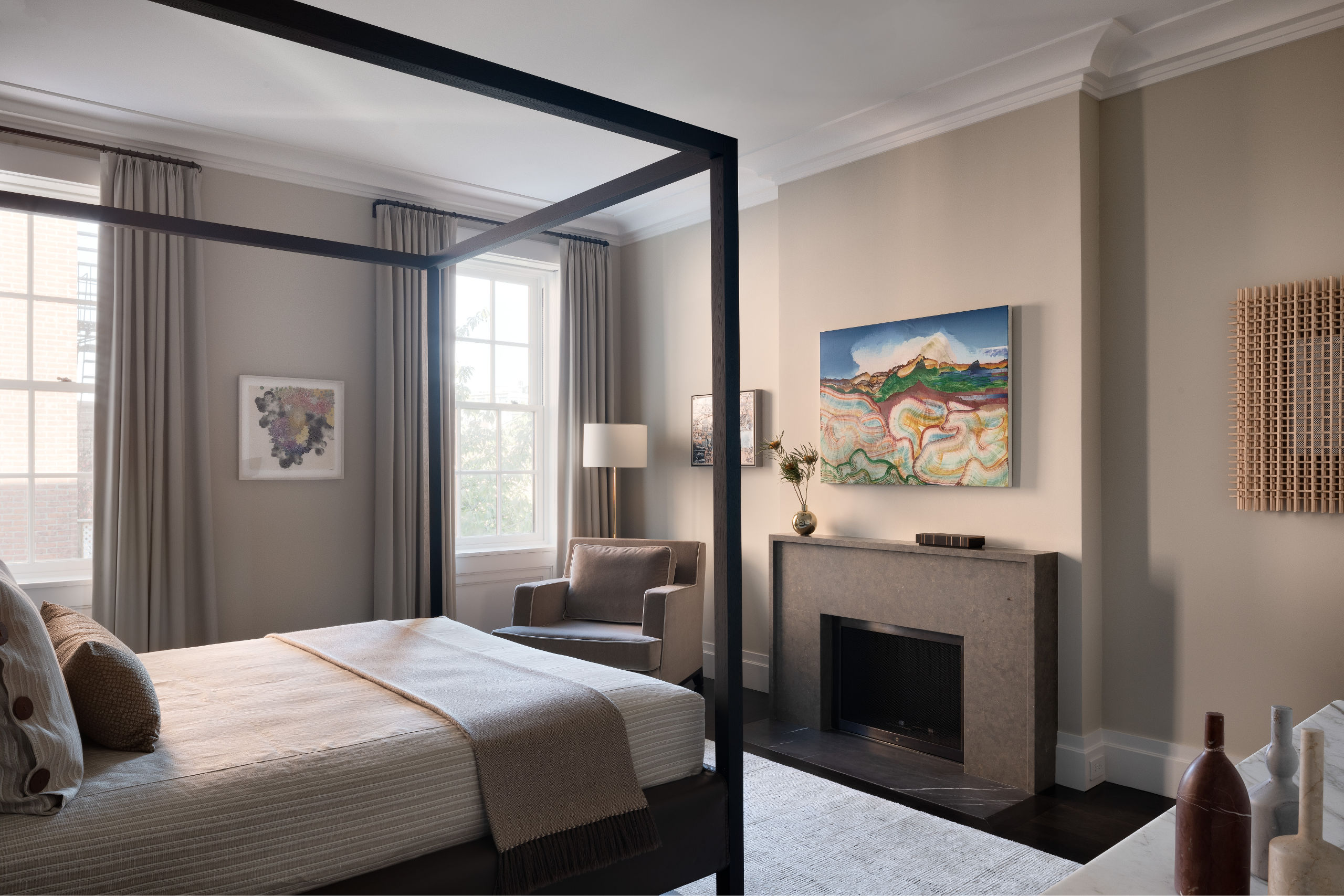
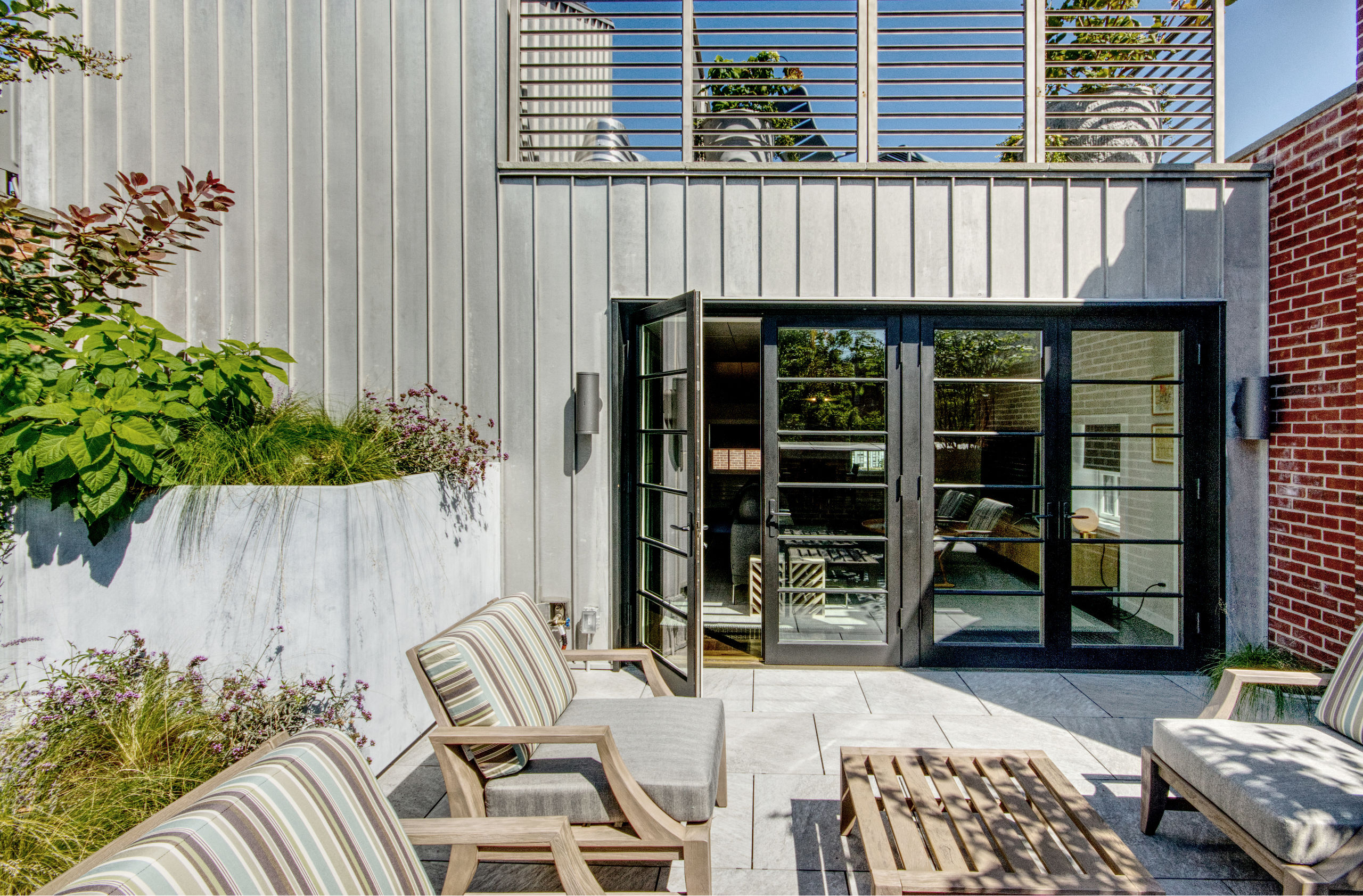
TenBerke
Architect, Interior Designer
Gunn Landscapes
Landscape Design
Dot Dash
Lighting Design
Kohler Ronan
MEP/FP Engineer