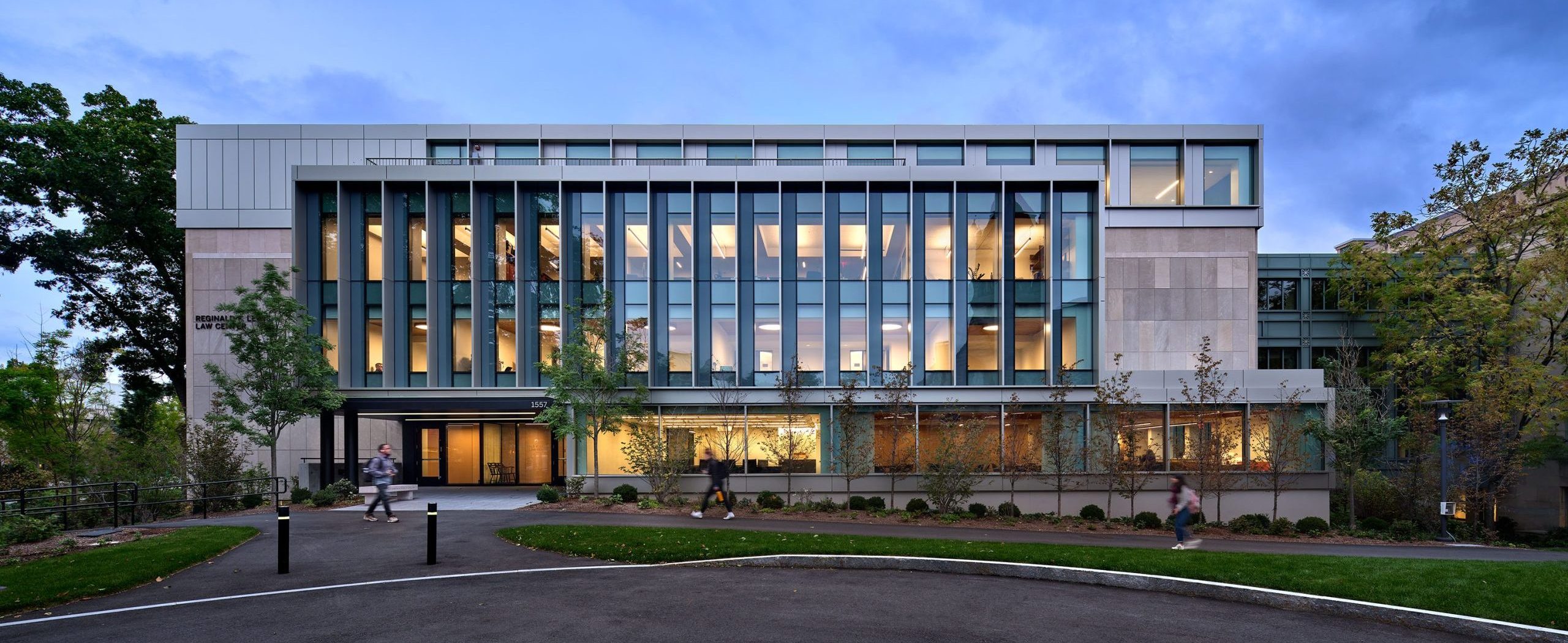

Cambridge, MA
2021
LEED Gold
50,448 square feet
Type: Academic / Reuse
Theme: Transforming Old Buildings
reduction in energy use compared to the AIA 2030 baseline
The project transformed a 1957 modernist building, originally designed by Shepley Bulfinch Richardson & Abbott as a library-stacks building, with a new entrance, increased teaching and office space, a new circulation system, and high-performance glazing. Zinc and glass additions complement the original limestone, metal, and glass building and create a tuned coherence between old and new. A new floor and roof terrace were added to the top of the building, and formerly opaque walls were opened up to bring natural light into the core of the building.
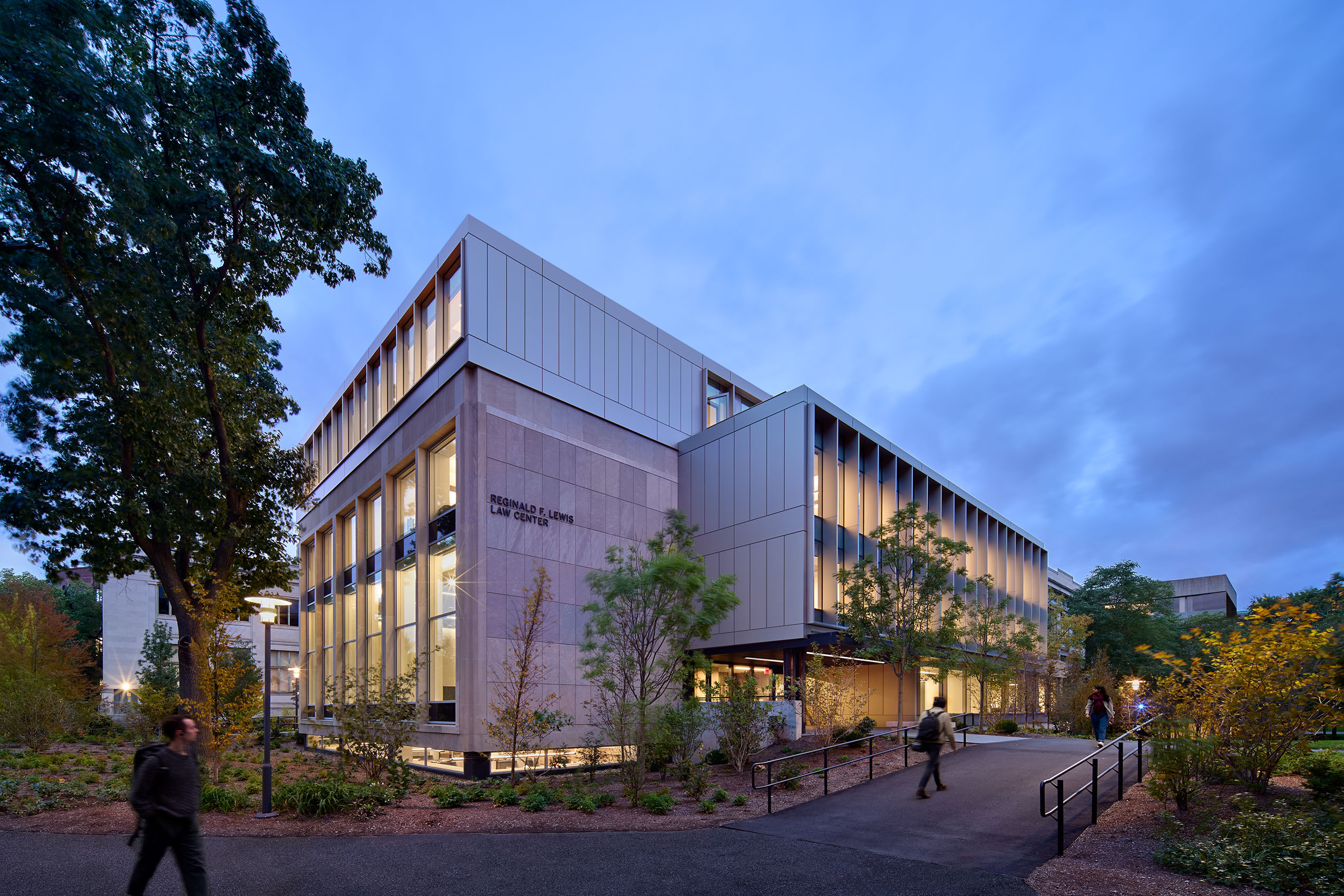
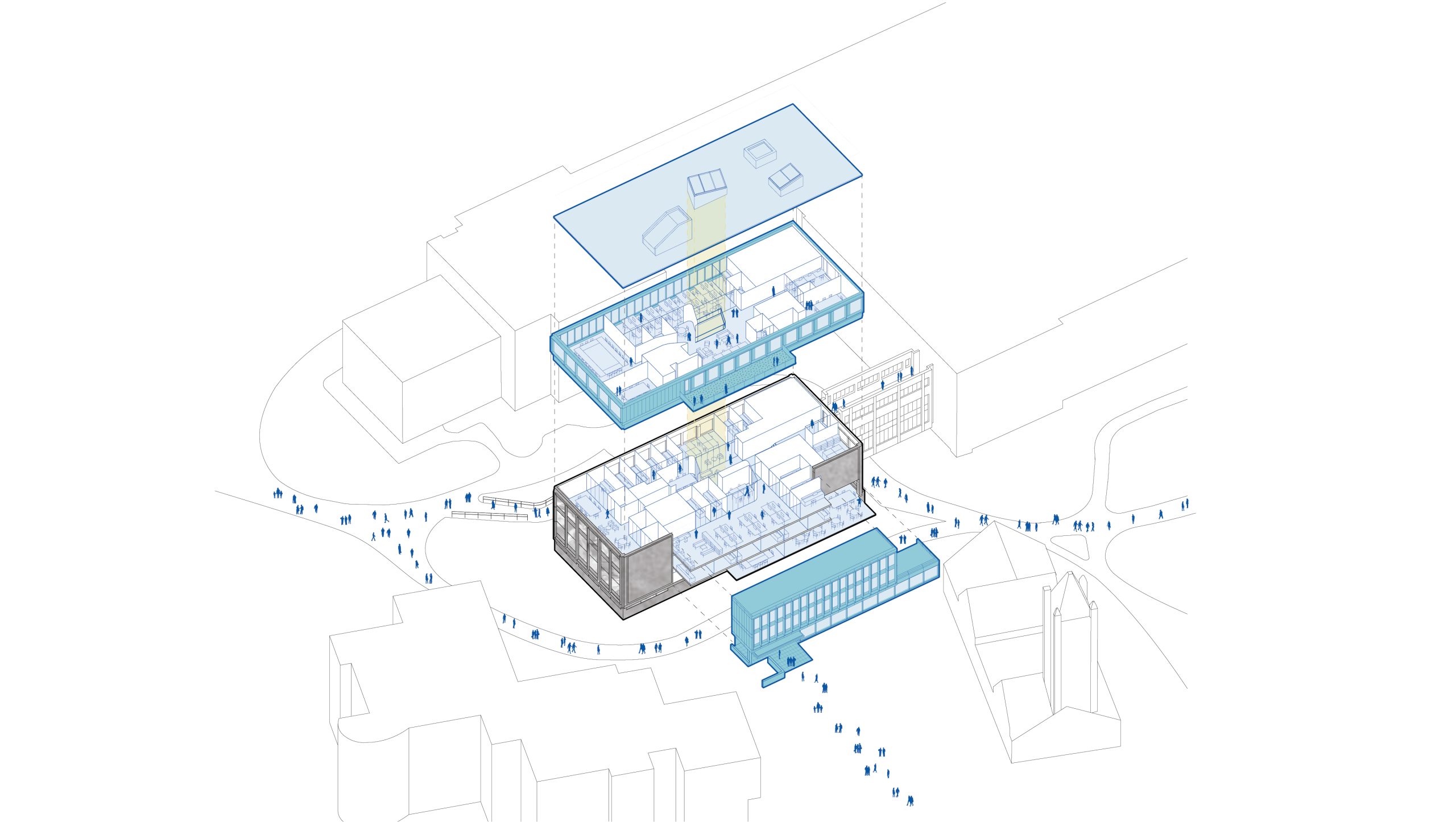
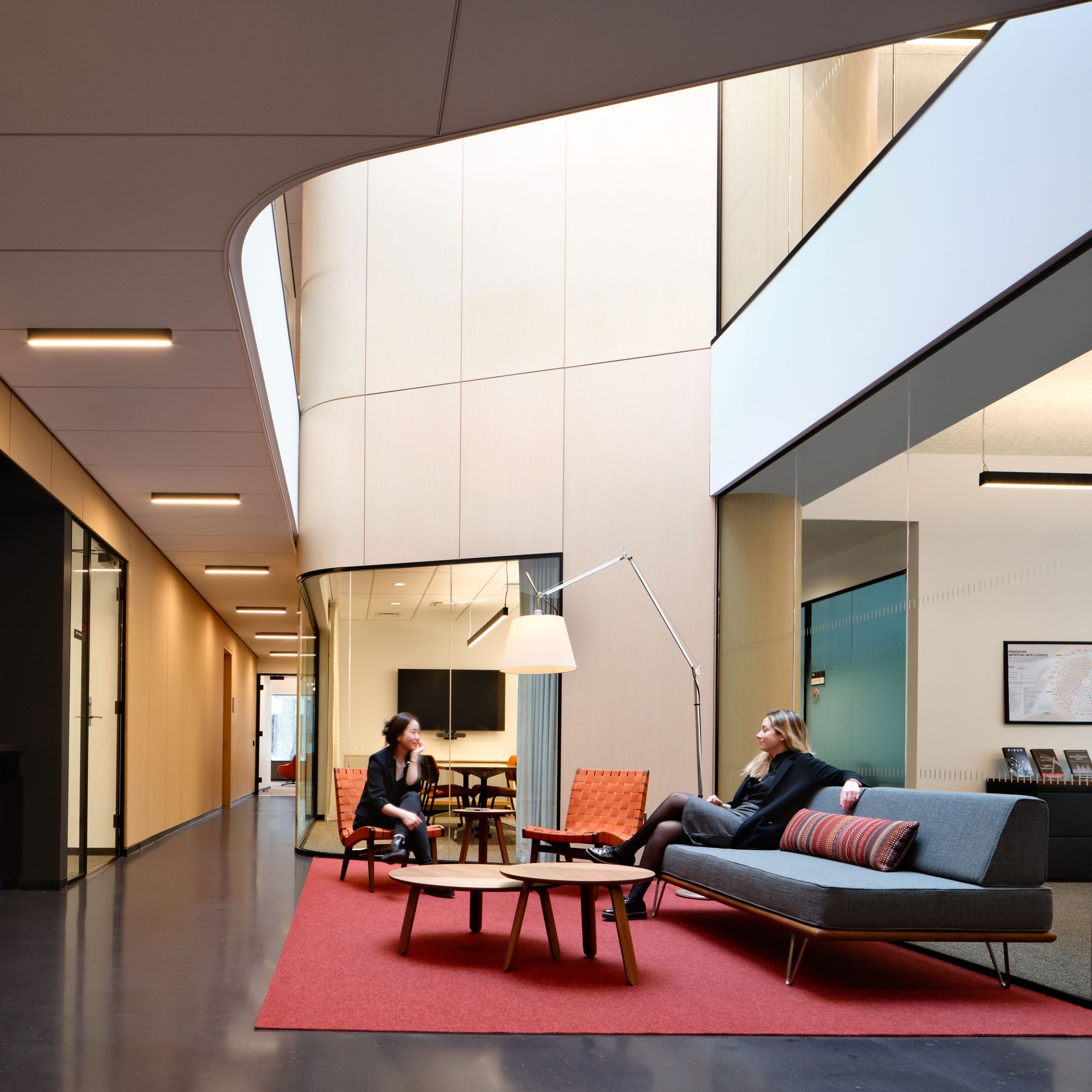
Early on, we uncovered a tension between needs for privacy and a widespread desire for light and views. Students’ “bullpen-style” workspaces are clustered at new windows and around new openings between floors to distribute light and views of the exterior. This arrangement has also made for more “water-cooler” moments.
Ameet Hiremath, Senior Principal
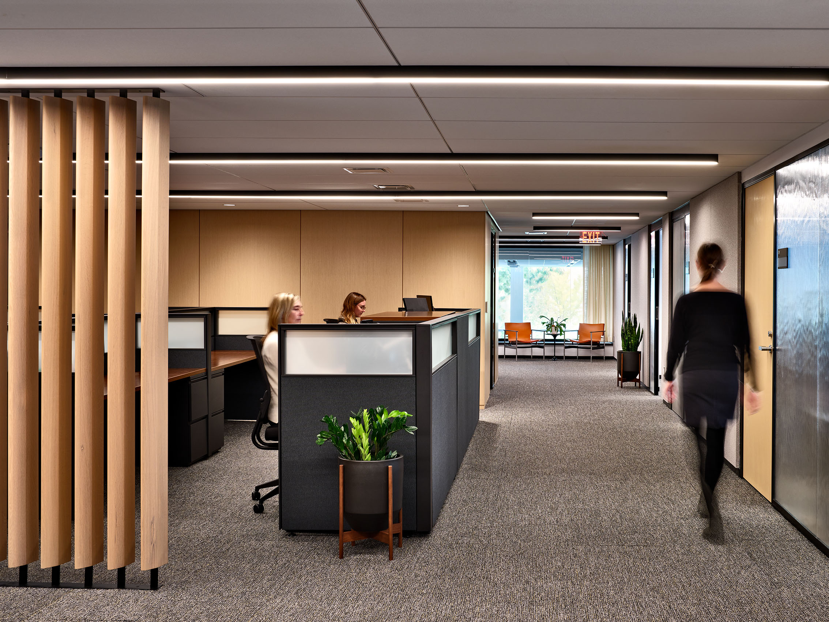
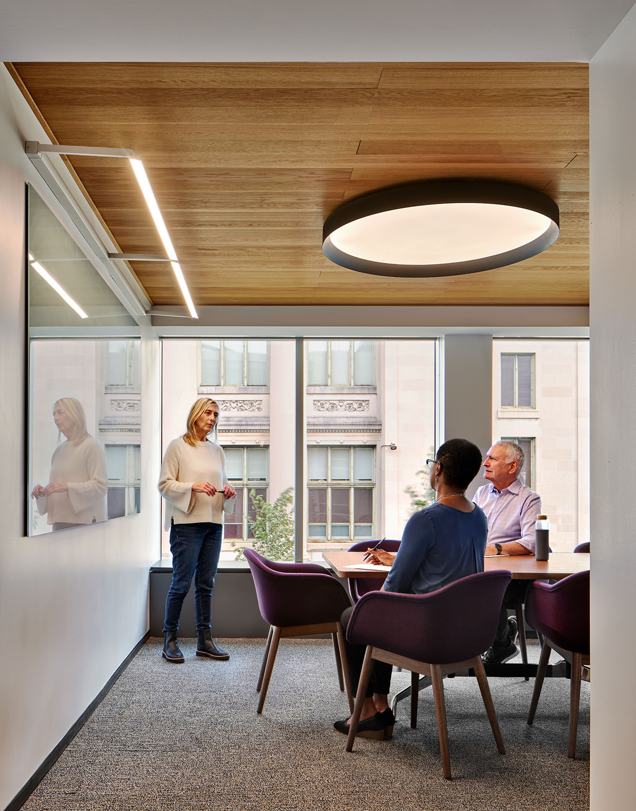
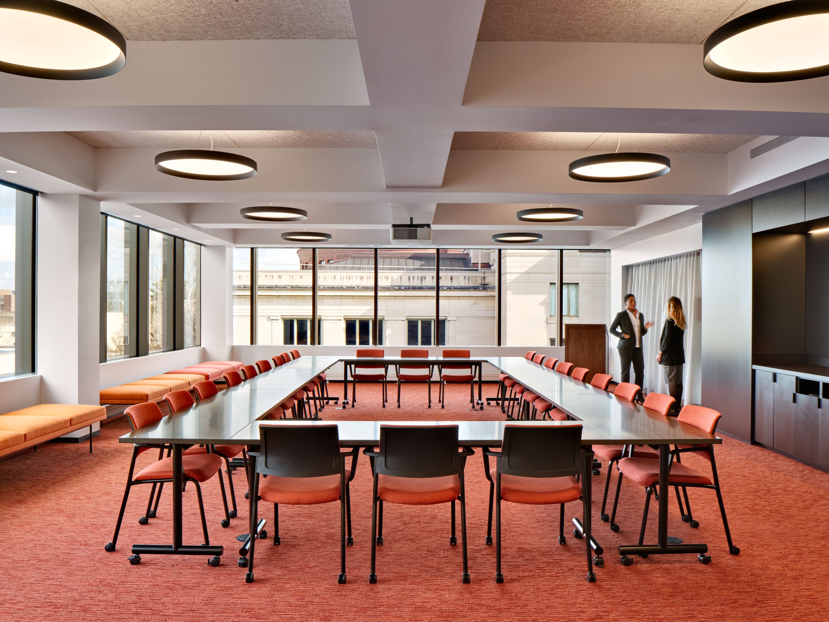
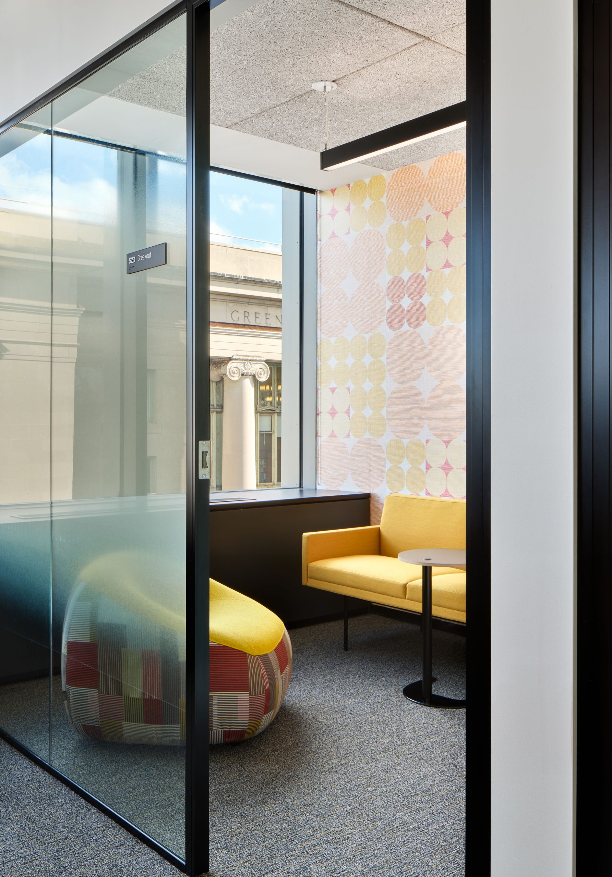
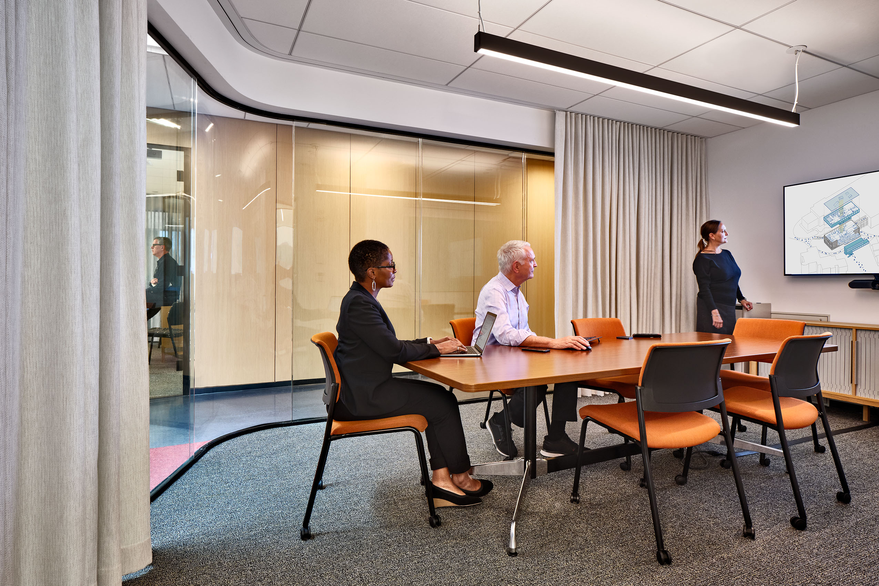
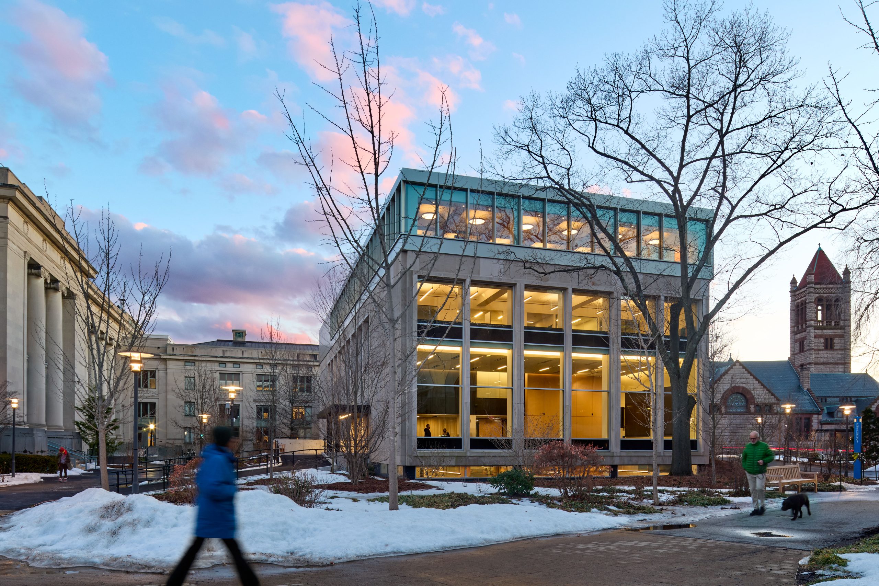
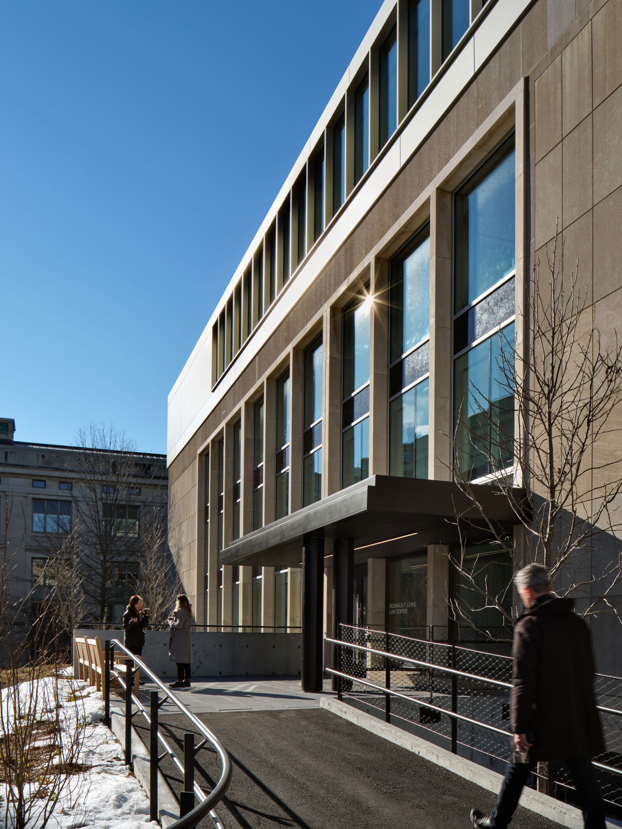
Caroline Wharton Ewing
Interior Design Lead
Deborah Berke
Collaborating Partner
Brendan M. Lee
Project Manager
Elizabeth Chadkin
Project Manager - Interior Design
TenBerke
Architect, Interior Designer
Simpson Gumpertz & Heger
Structural Engineer, Envelope Consultant
Altieri Sebor Wieber
MEP/FP Engineer
Michael Van Valkenburgh Associates
Landscape Architect
Nitsch Engineering
Civil Engineer
Haley & Aldrich
Geotechnical Consultant
Atelier Ten
Sustainability Consultant
One Lux
Lighting Designer
Cerami
Information Technology, Audio Visual and Security Consultant
R.W. Sullivan
Code Consultant
AFreeman
Signage Designer
Citation Award in Adaptive Reuse
AIA New York State 2023 Design Awards
The Architect's Newspaper
May 2023
Design Awards of Excellence
SARA National Design Awards, 2023
Best of Design in Adaptive Reuse
The Architect's Newspaper, 2023 Best of Design Awards
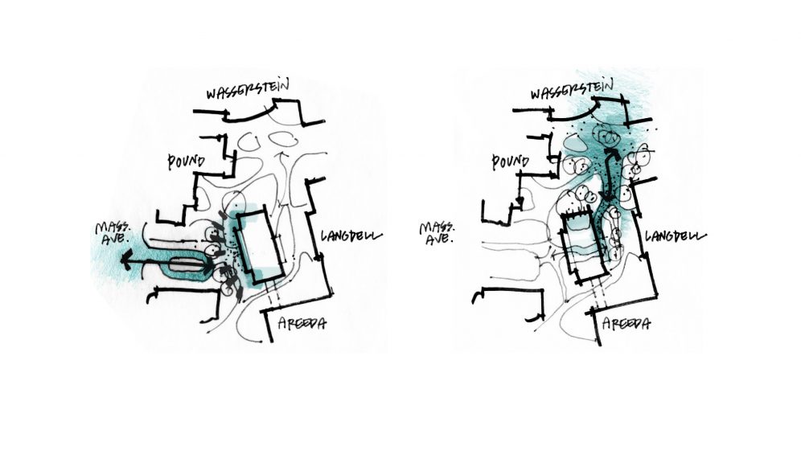
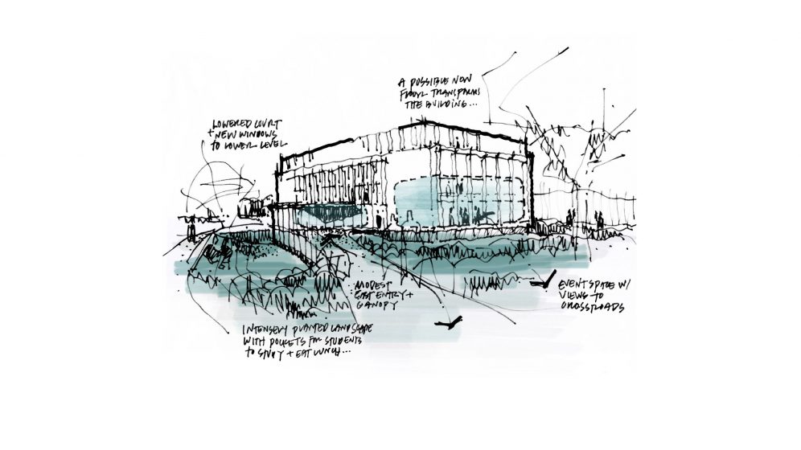
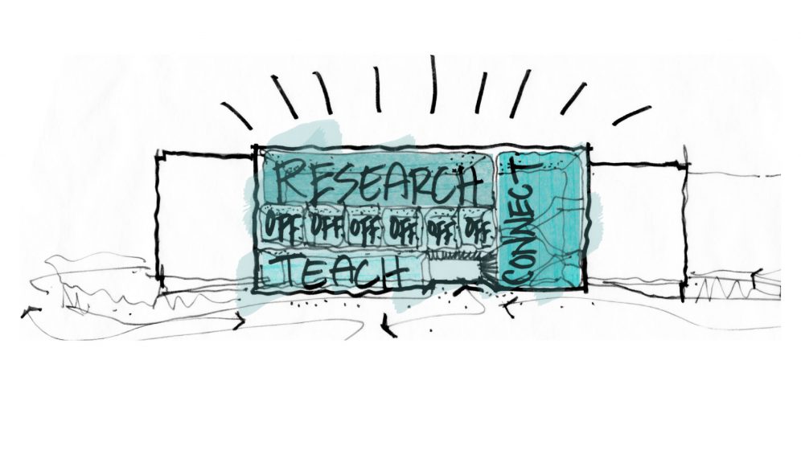
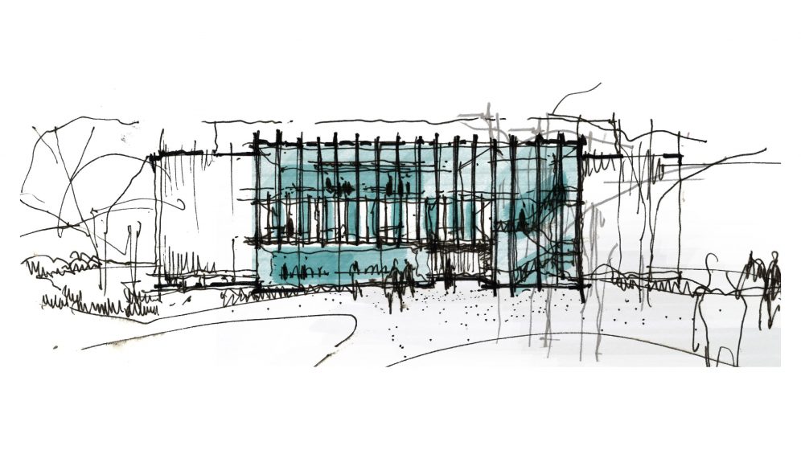
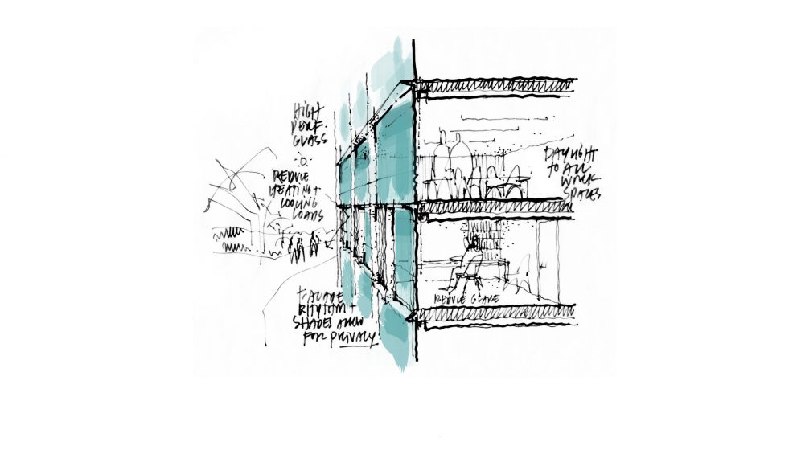
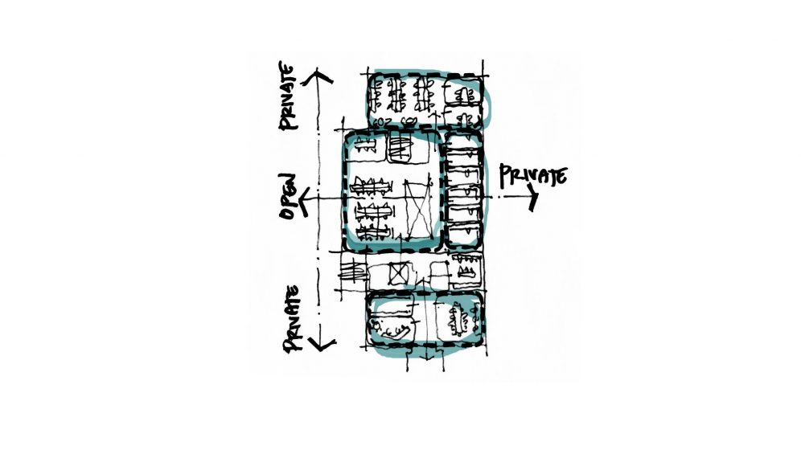
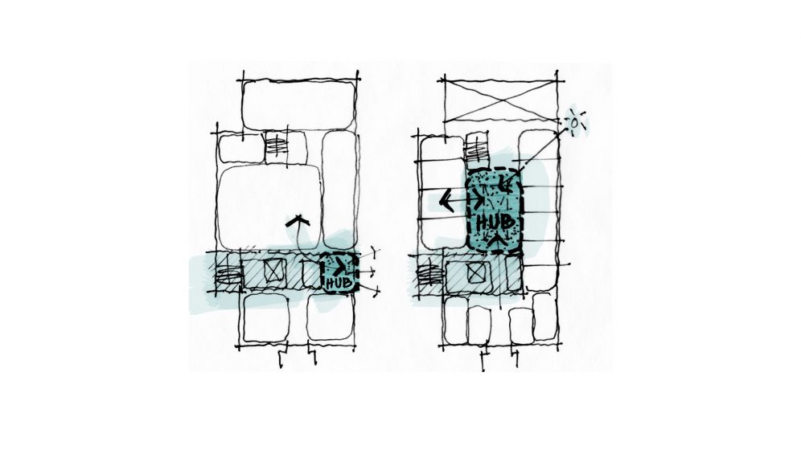
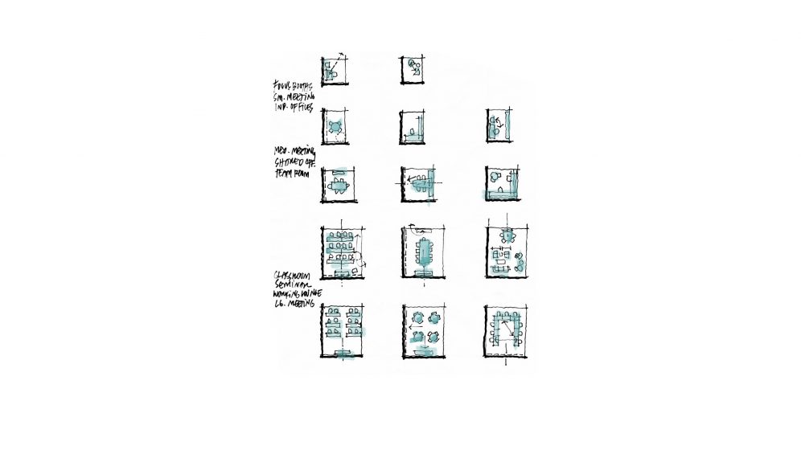
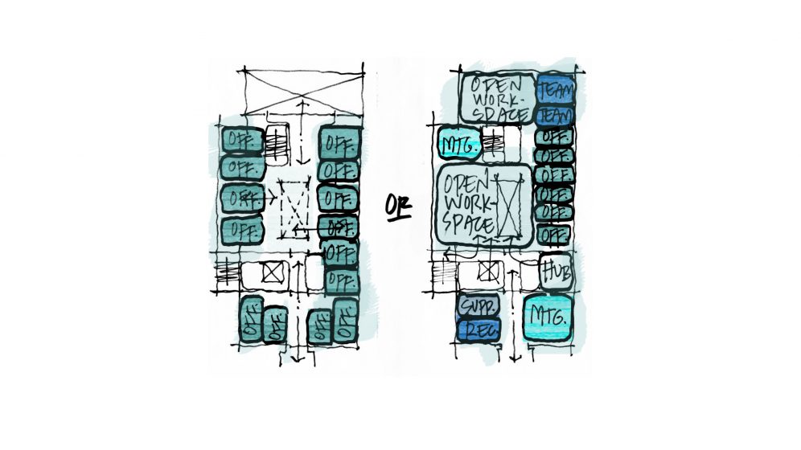
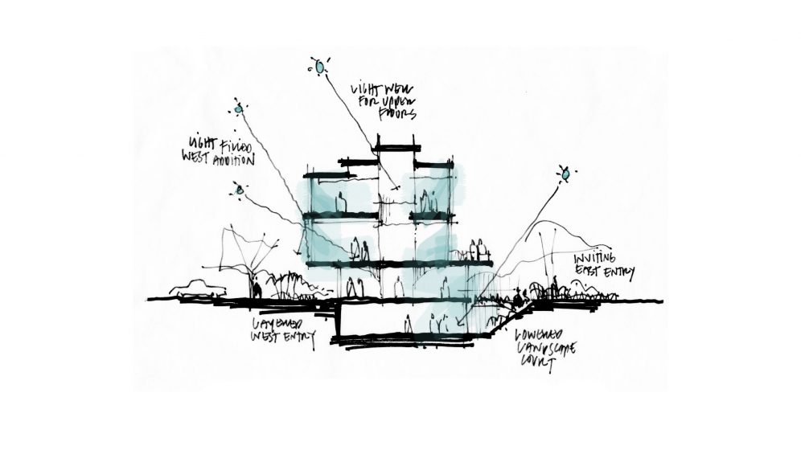
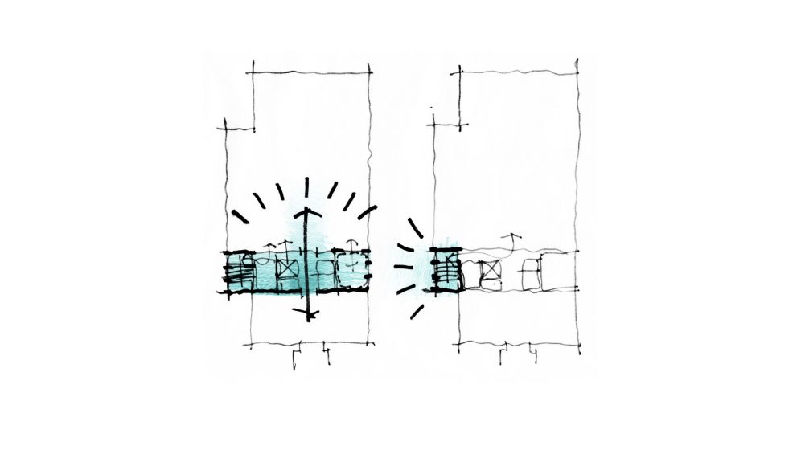
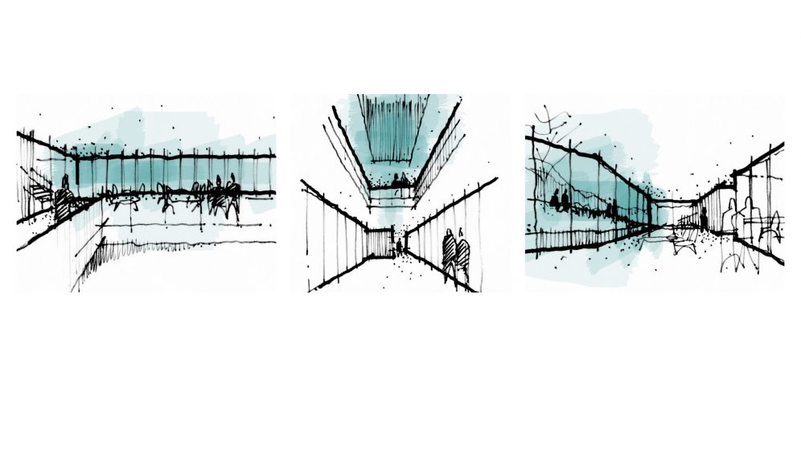
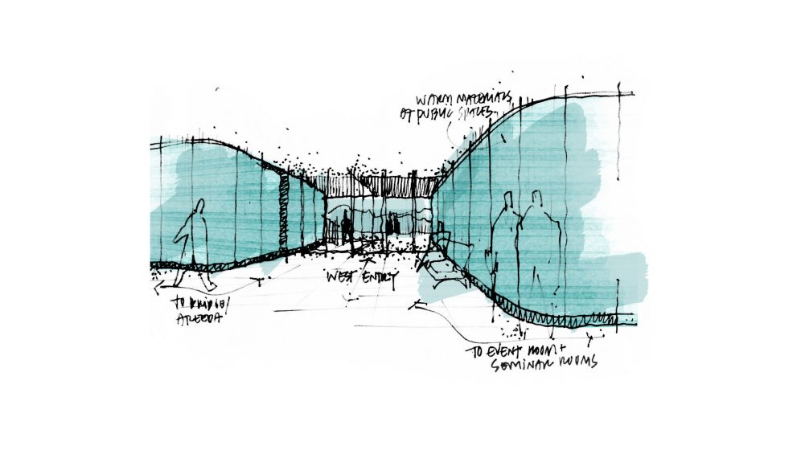
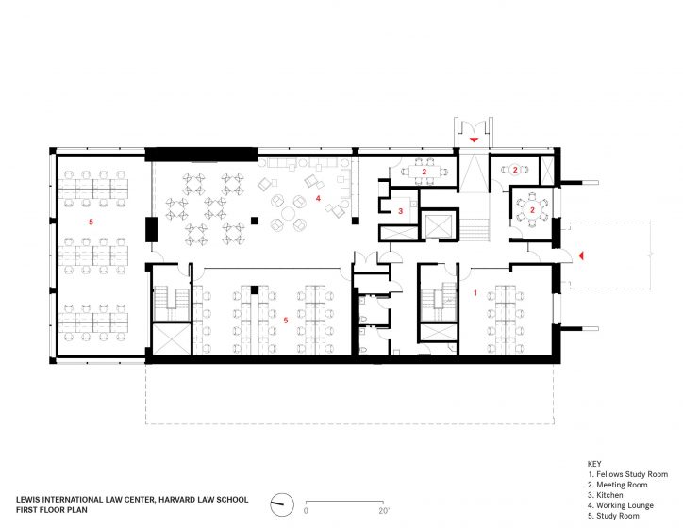
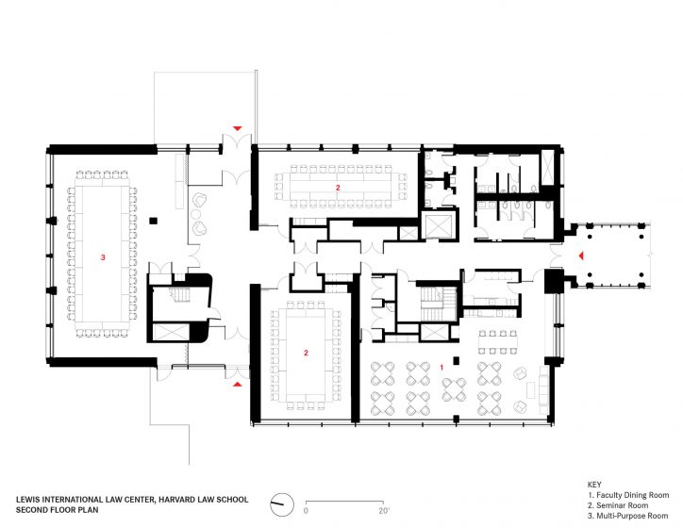
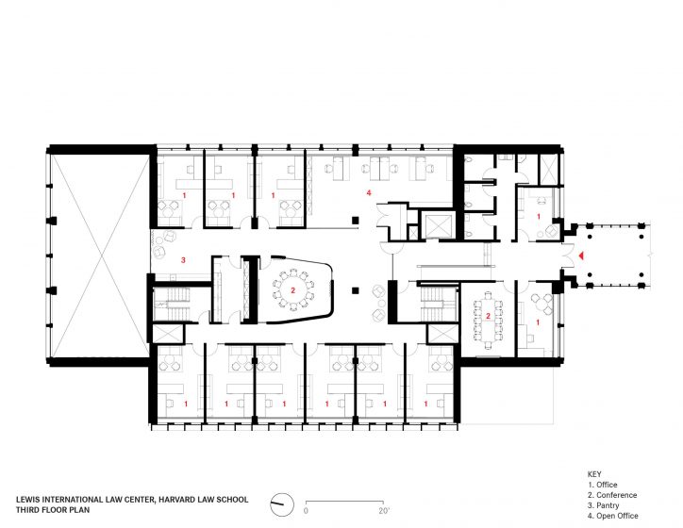
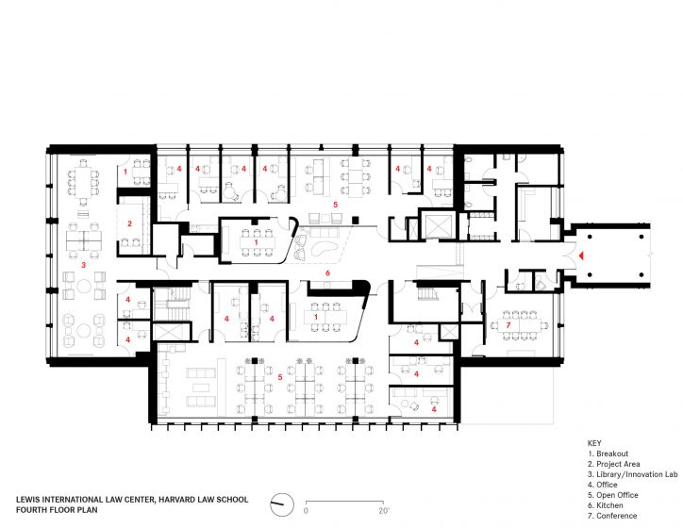
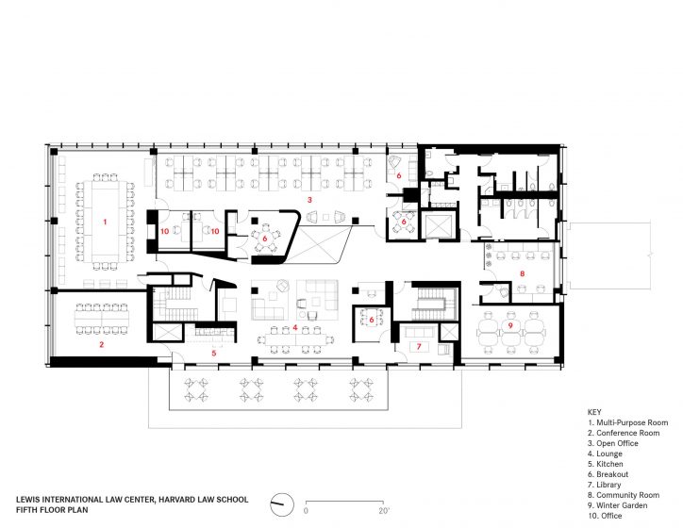
Adapting to a Transformed Context
The new design reconnects the building to its current context, which has changed substantially since the original building’s construction in 1959.
We designed inviting and defined entries, creating a stronger circulatory connection to the campus.
Our approach makes the activities within Lewis more legible on the exterior, enhancing the building’s sense of presence.
Flexible and Responsive
Our redesign creates organized “neighborhoods”: departments and programs are grouped together to encourage collaboration, while respecting the need for privacy and individual workspace.
As part of our process, we studied program and adjacency diagrams to inform how new floor plans can best provide meaningful and productive shared social and circulation spaces.
Creating Connections
Natural light and wide views instill an open character throughout the interior.
The design of a new building core not only makes the building more accessible, but also creates a common, consistent identity.
The everyday spaces of the building are filled with light, drawing in activity to form the heart of the building.