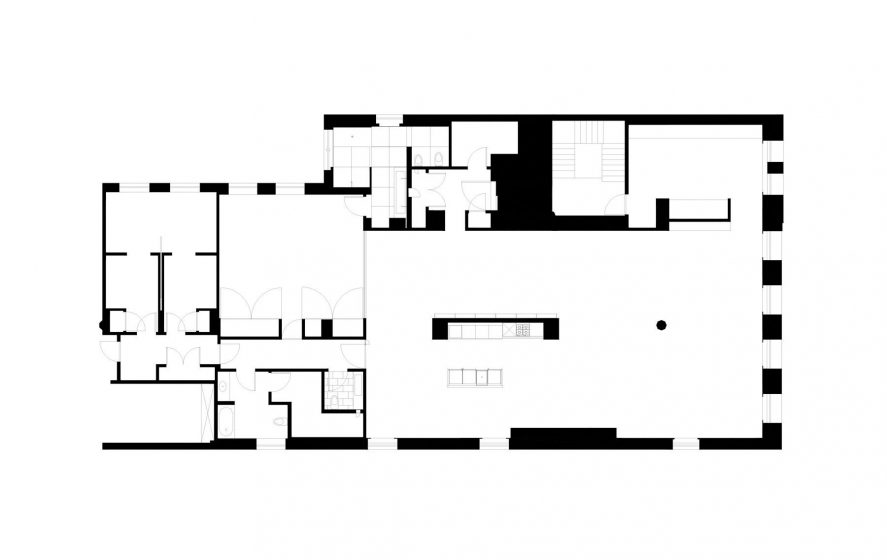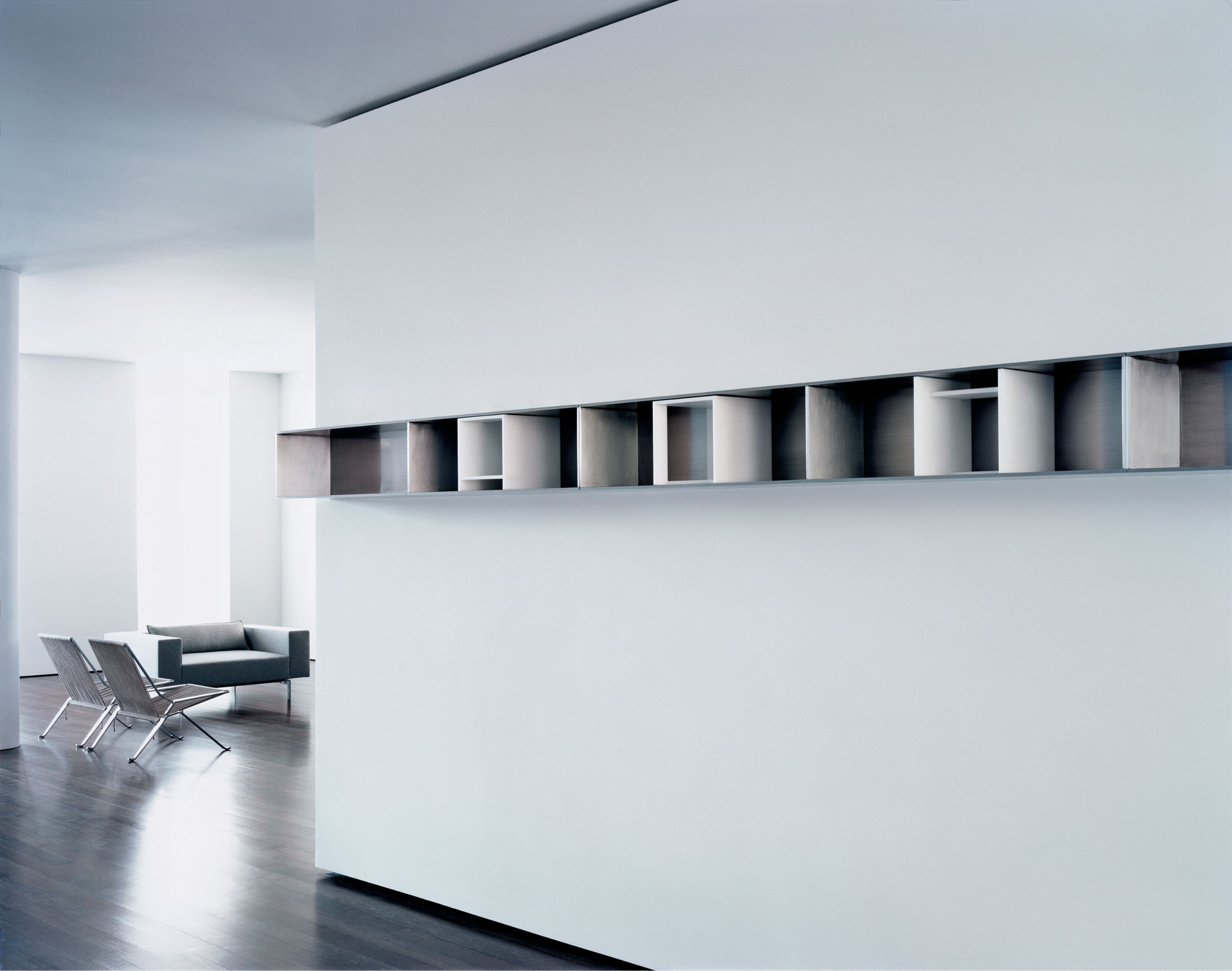

New York, NY
3,600 square feet
Type: Apartments
Although this residence is on the 6th floor of an historic SoHo loft building, we designed it intentionally to bear no trace of its former industrial life. We planned this apartment around a large open room, concealing the columns in new volumes of wood or plaster. Unlike many lofts this apartment is unexpectedly suffuse with light and air. We enhanced this unusual character by placing a large translucent glass wall to separate a bedroom from the main living space. As a result, the apartment is filled with diffuse south light.
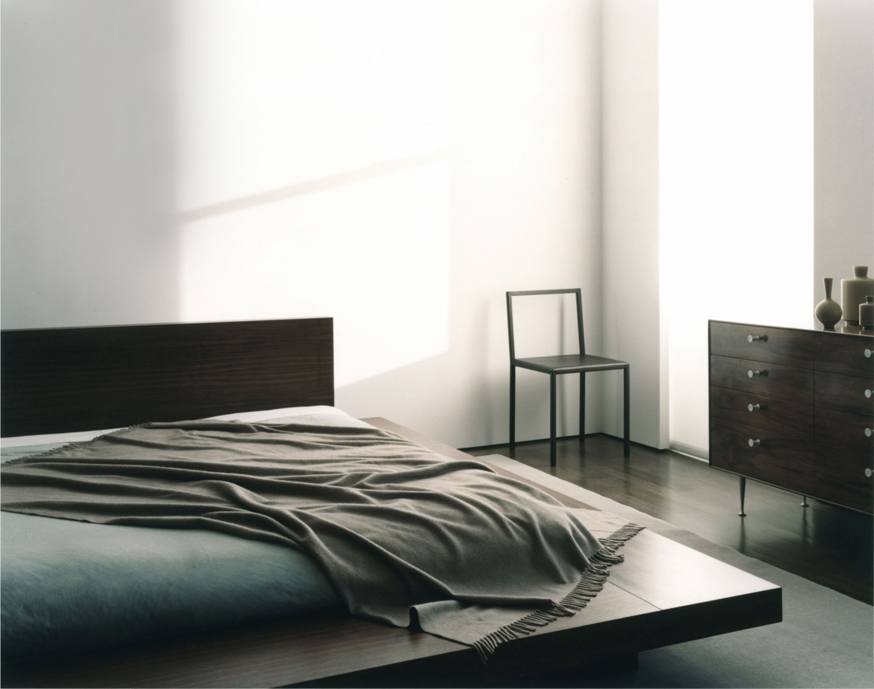
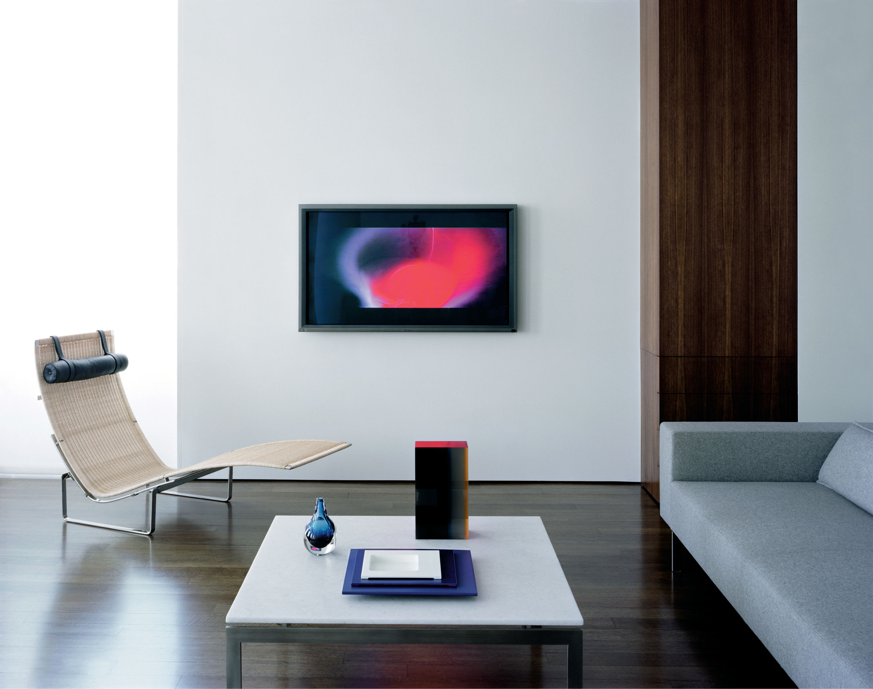
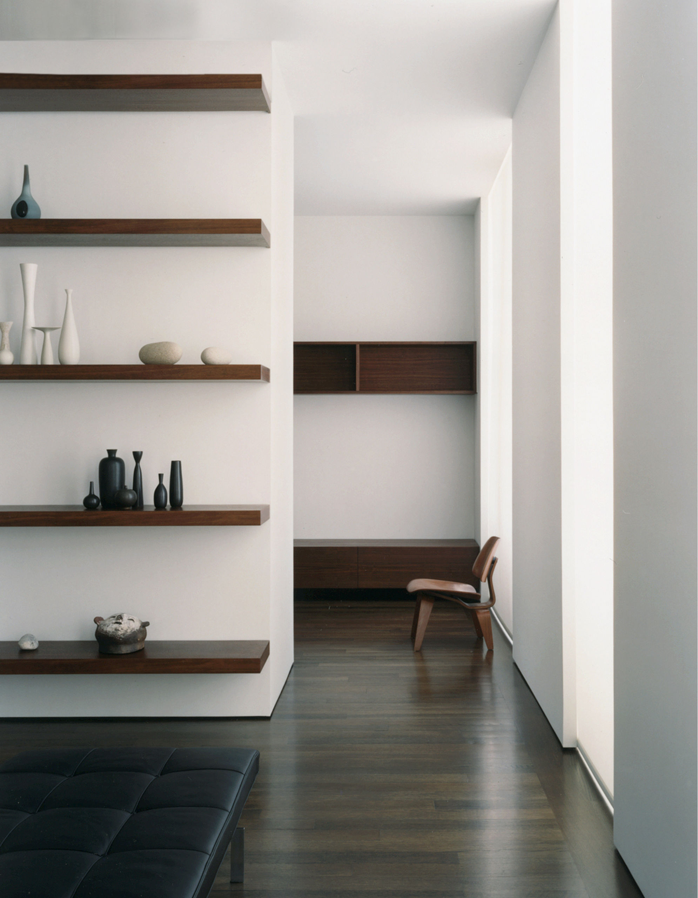
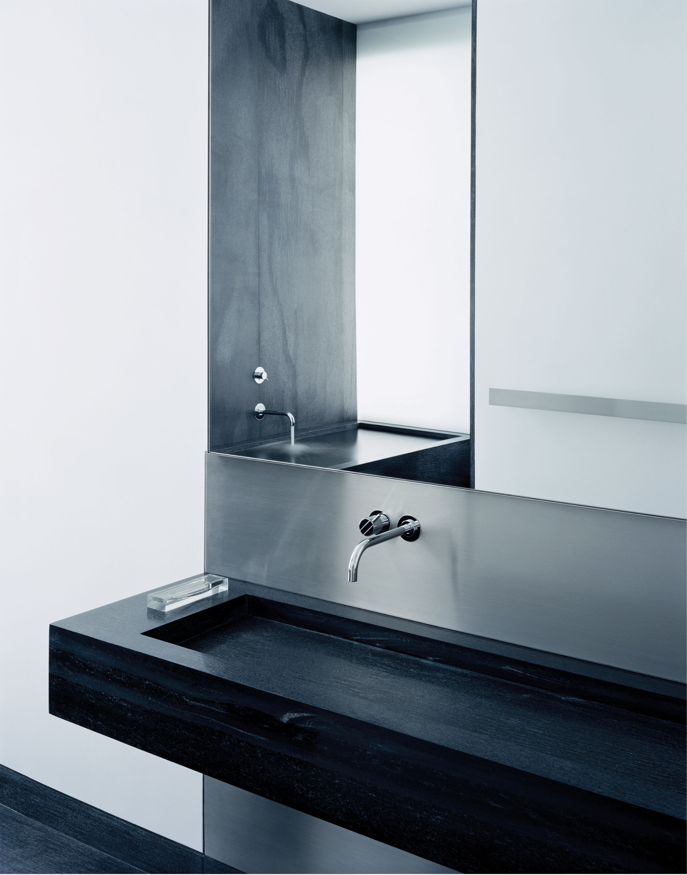
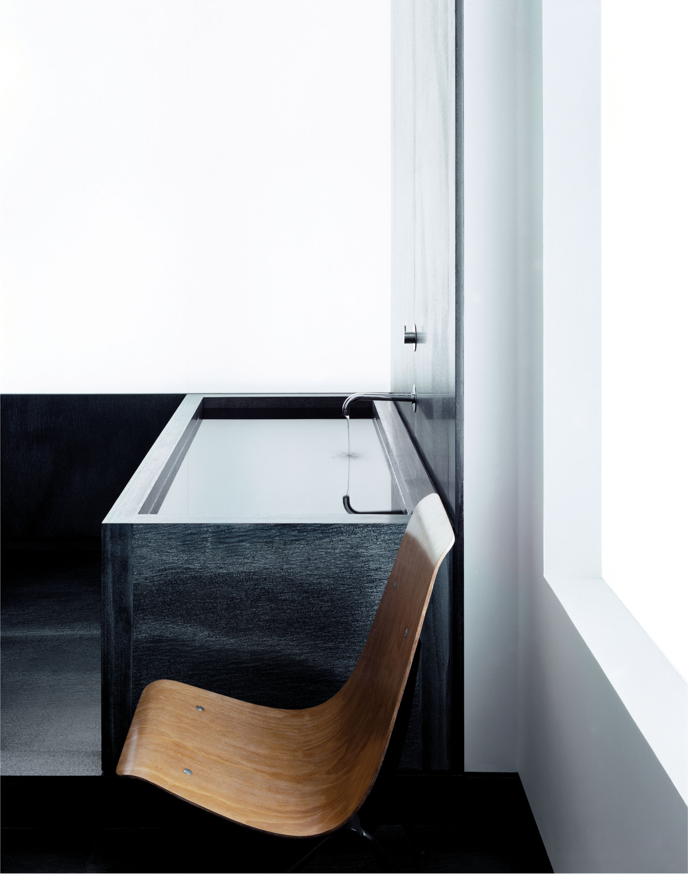
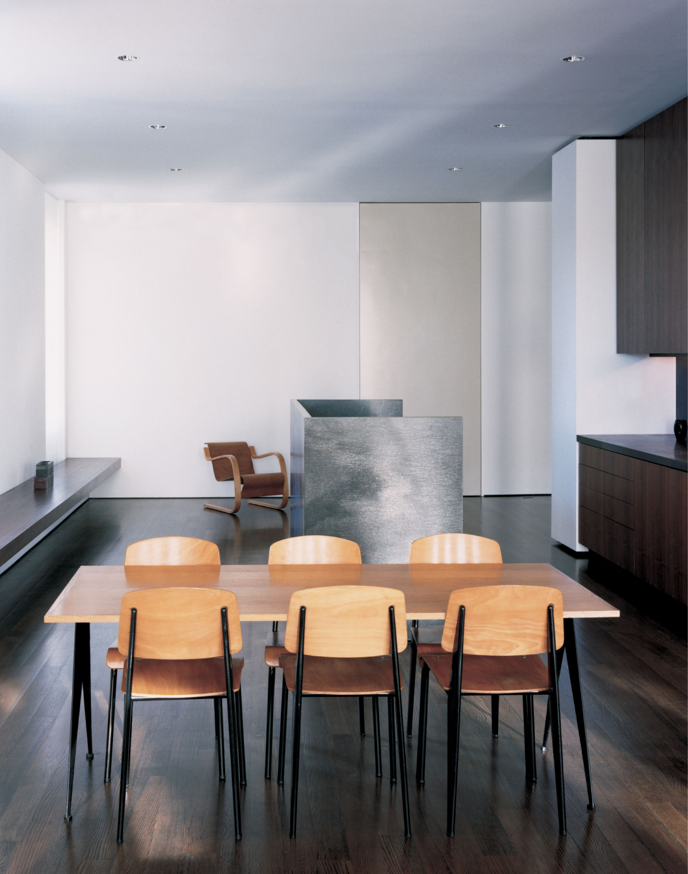
The typical New York City loft is a dark and undifferentiated place. In this space, we used glass walls and Robert Irwin-like scrims to conduct light deep into the interior, radically transforming it into a luminous array of textures and details.
Maitland Jones, Senior Principal
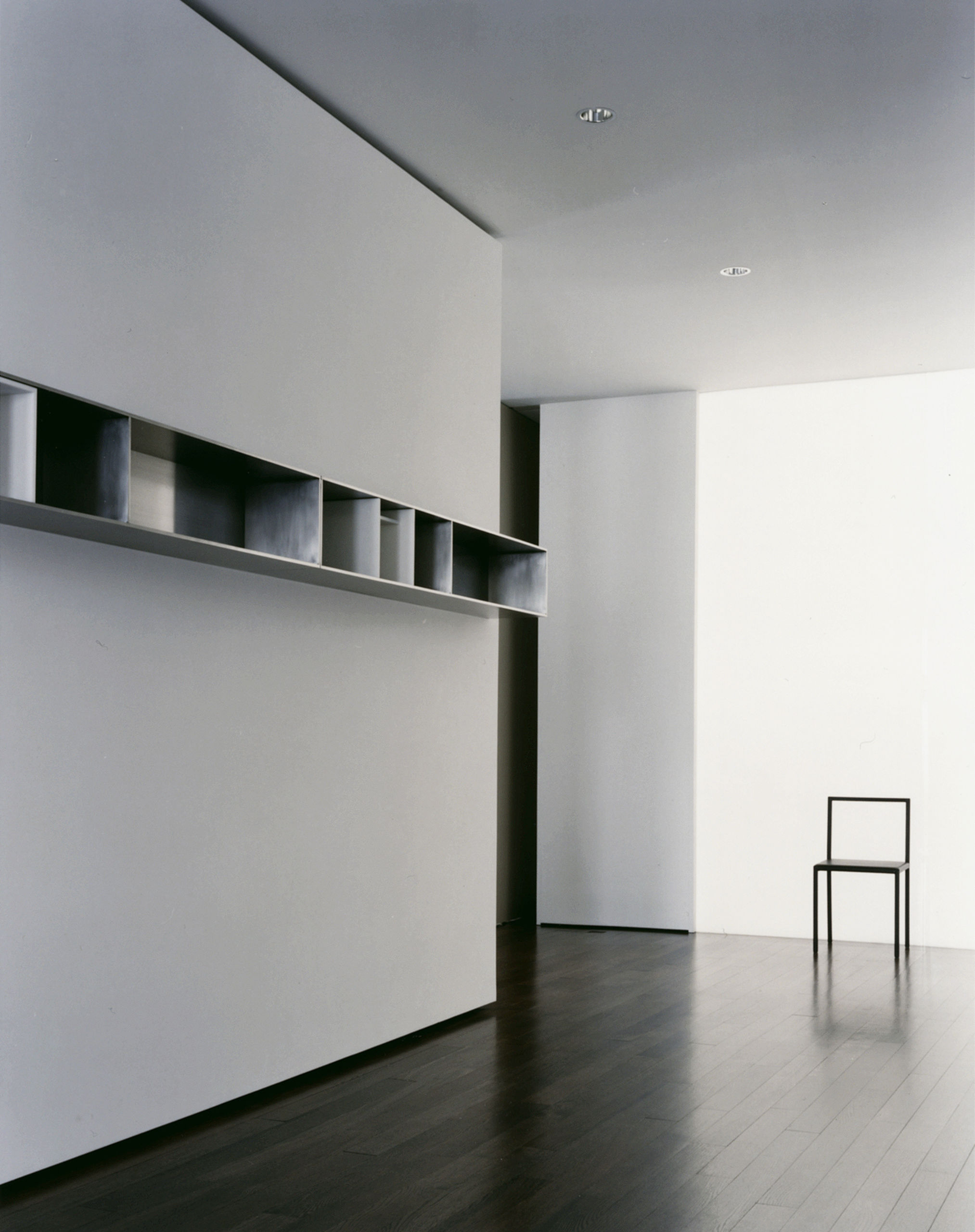
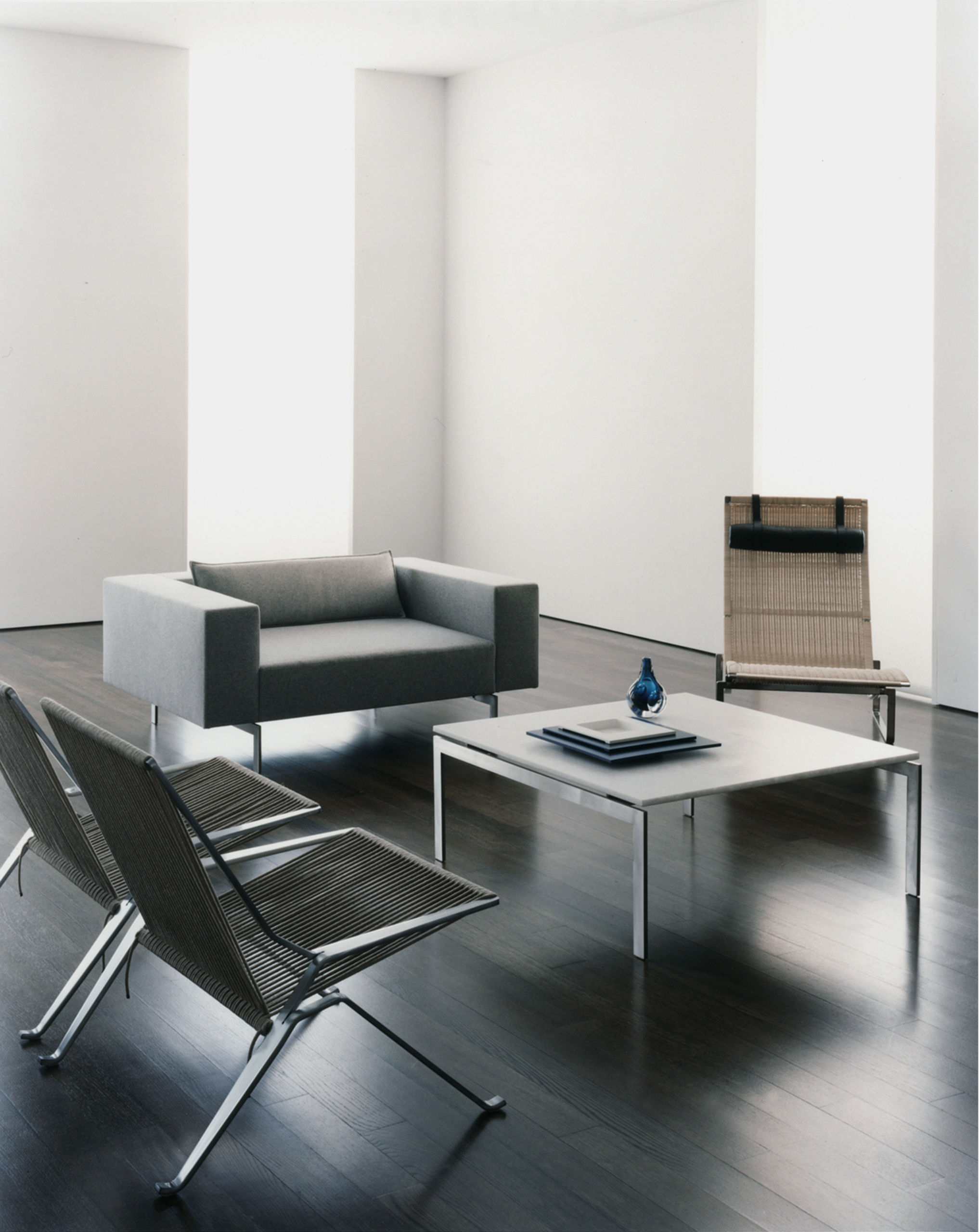
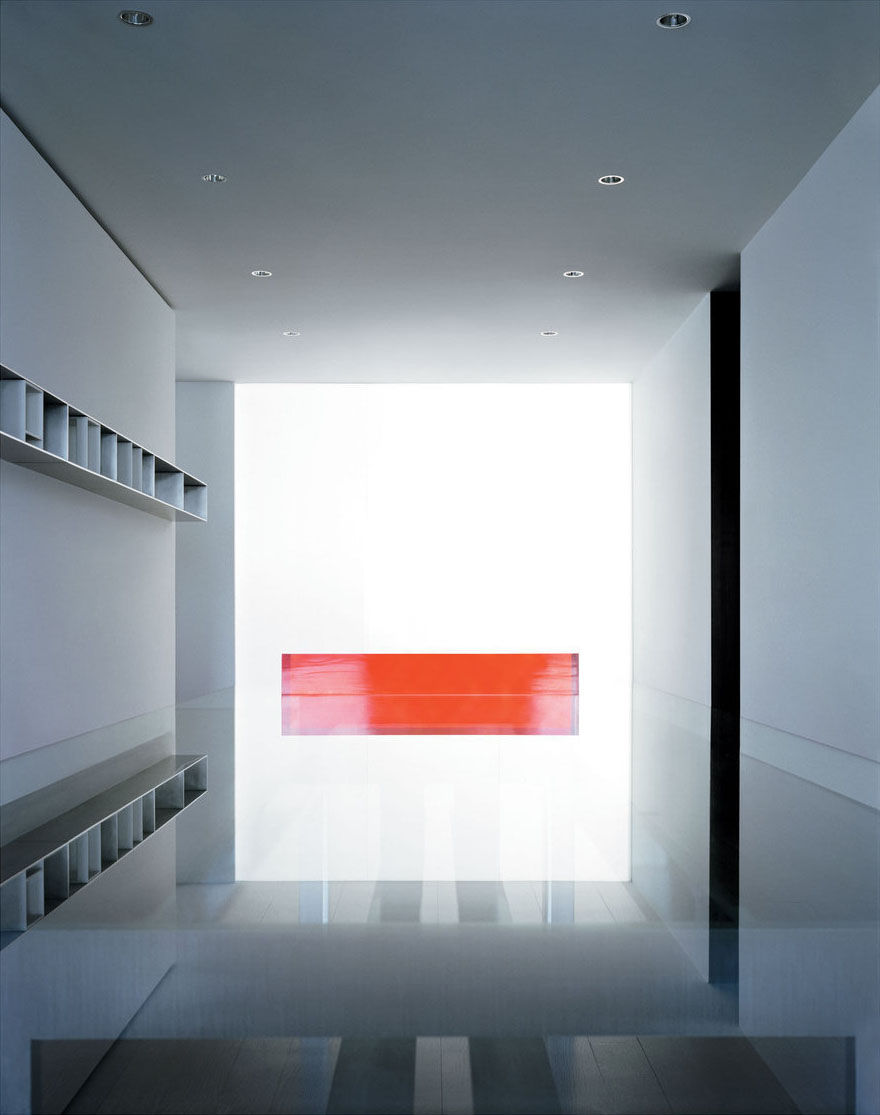
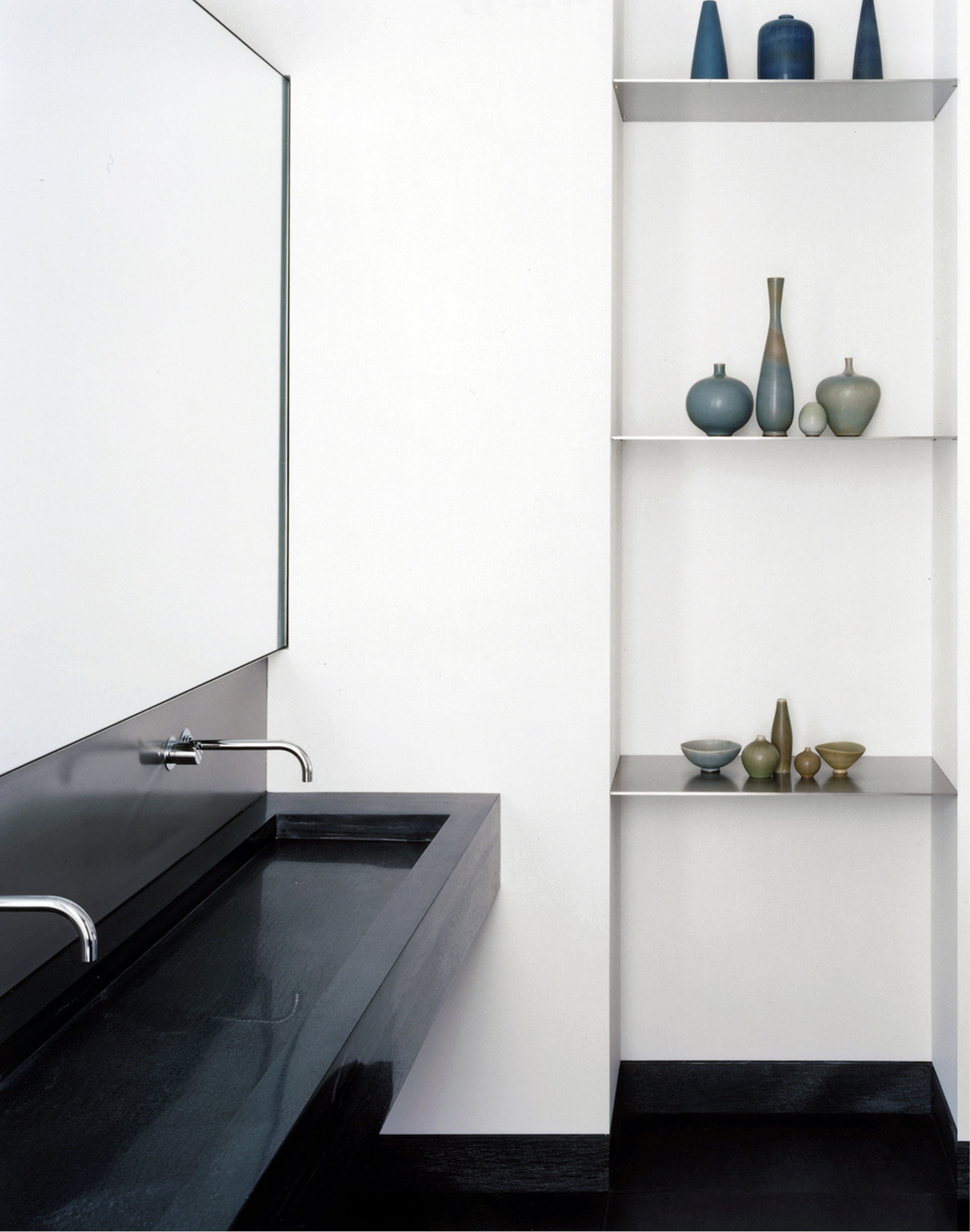
Design Award, Interior Architecture
AIANY 2001
