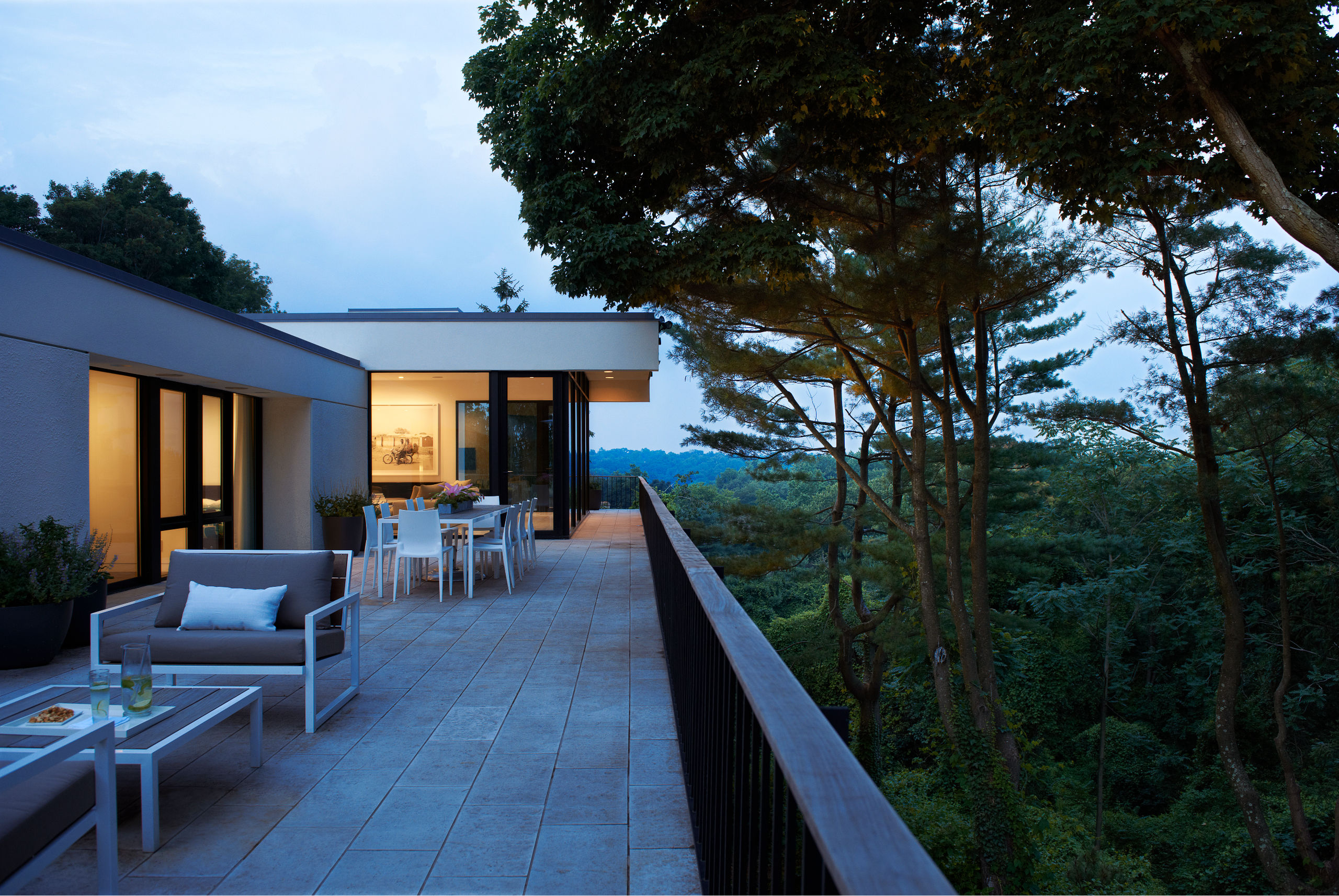

Rye, NY
6,500 square feet
Type: Houses
We designed the complete renovation and addition to this Milton Klein-designed 1960s house. Our two-story addition was pivotal in reimagining the cramped quarters of the interior spaces, and mahogany siding added a warm contrast to the existing stucco facade.
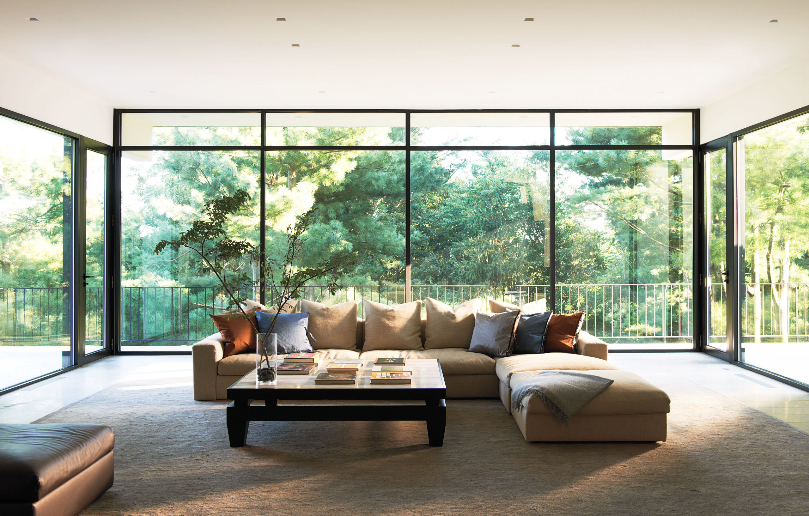
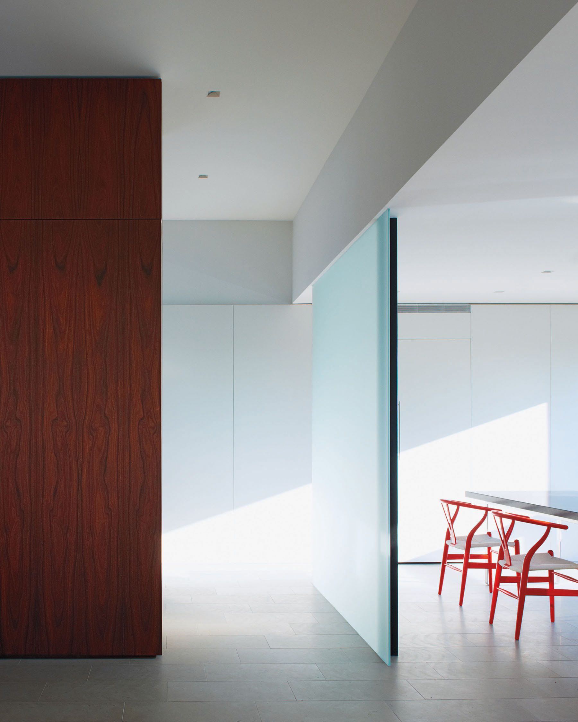
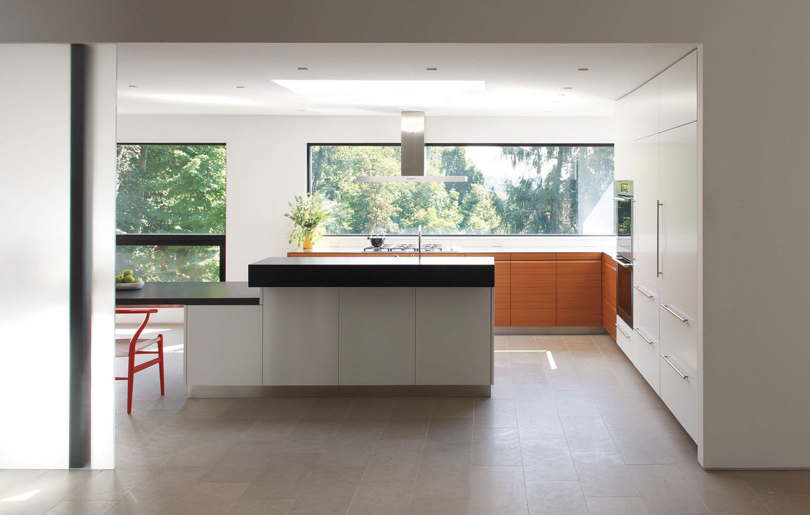
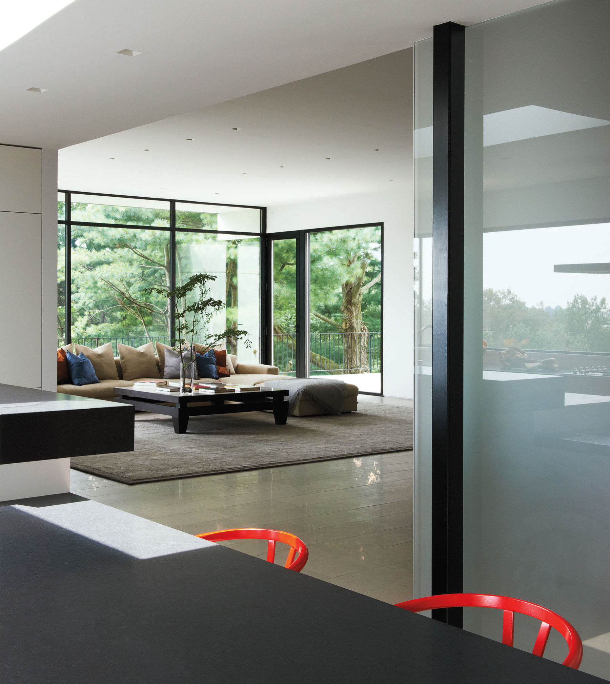
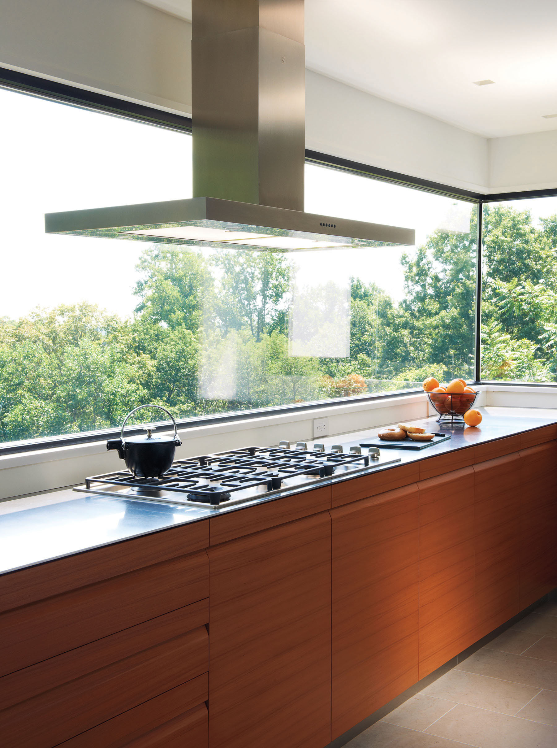
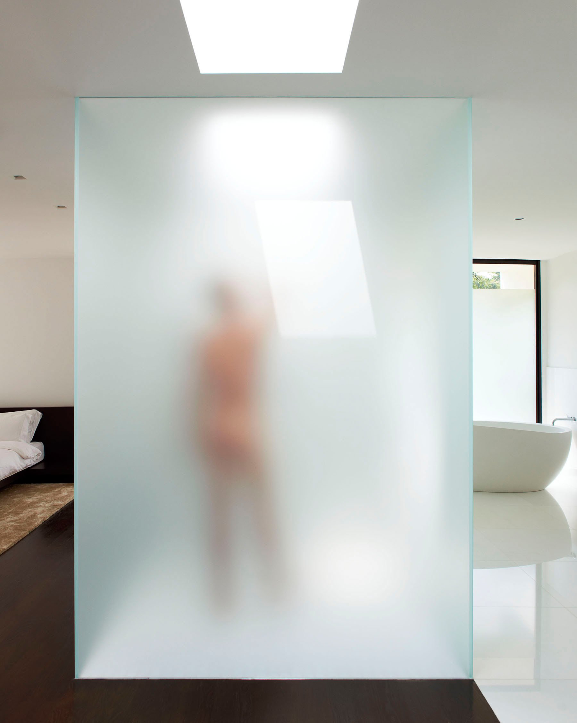
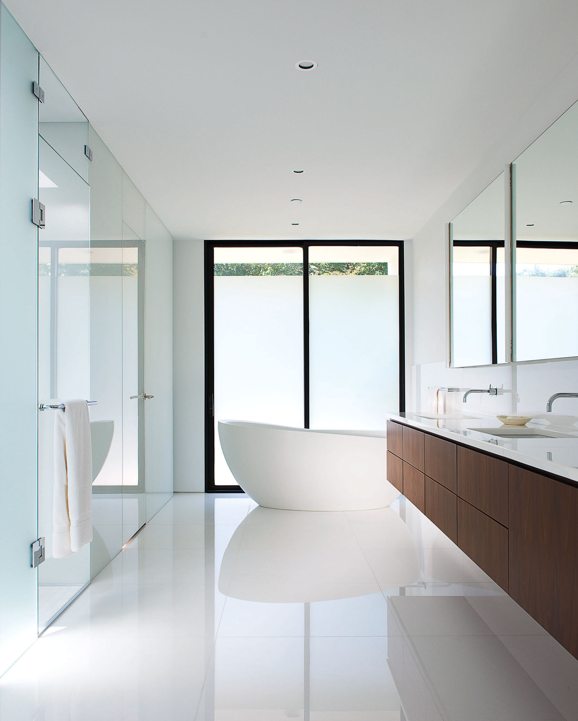
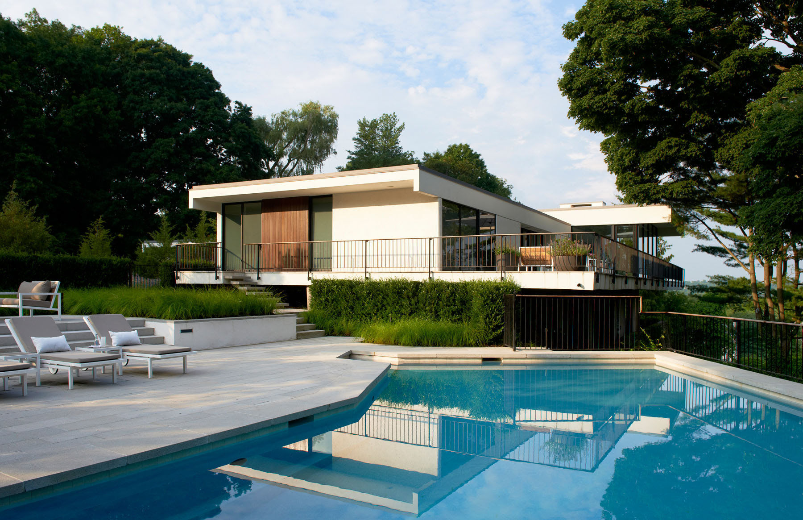
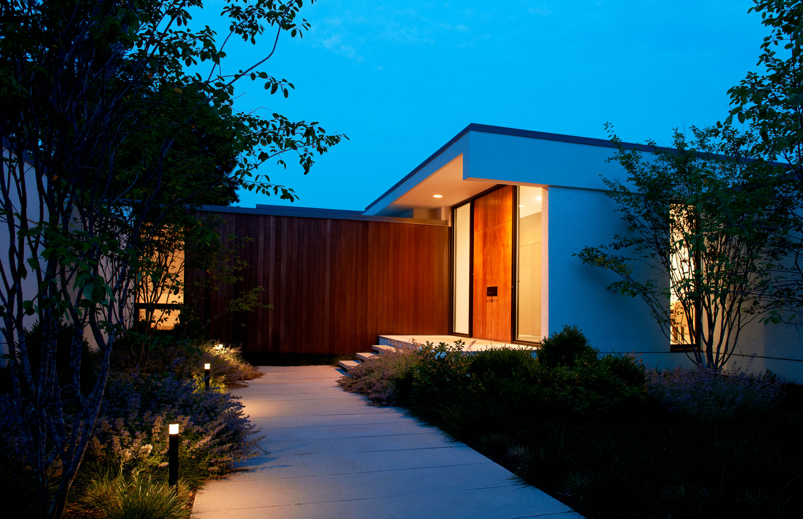
TenBerke
Architect, Interior Designer
Gunn Landscape Architecture
Landscape Architecture
2015 High Honor Design Award
AIA Westchester + Hudson Valley
