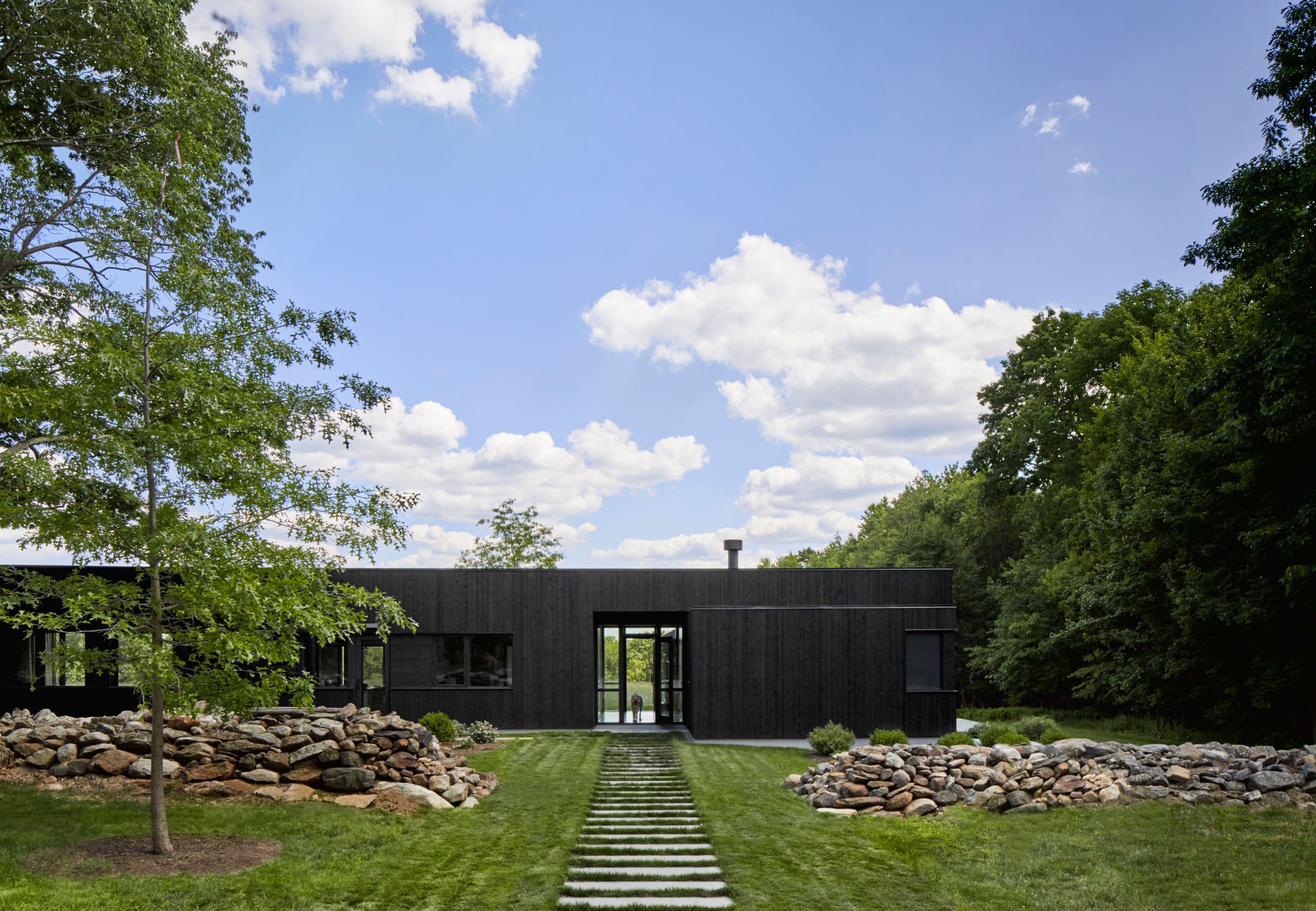

Warren, CT
3,100 square feet
Net Zero Ready
Type: Houses / Interiors
Theme: Tranquility in the Country
Set on historic farmland in northwestern Connecticut, the Sackett Hill House is a highly sustainable and rigorously modern house that sits nestled between native meadows and treed woodland. The house is composed of simple volumes arranged inside a compact footprint and clad in darkened wood siding that recedes and mingles with the woodland shadows.
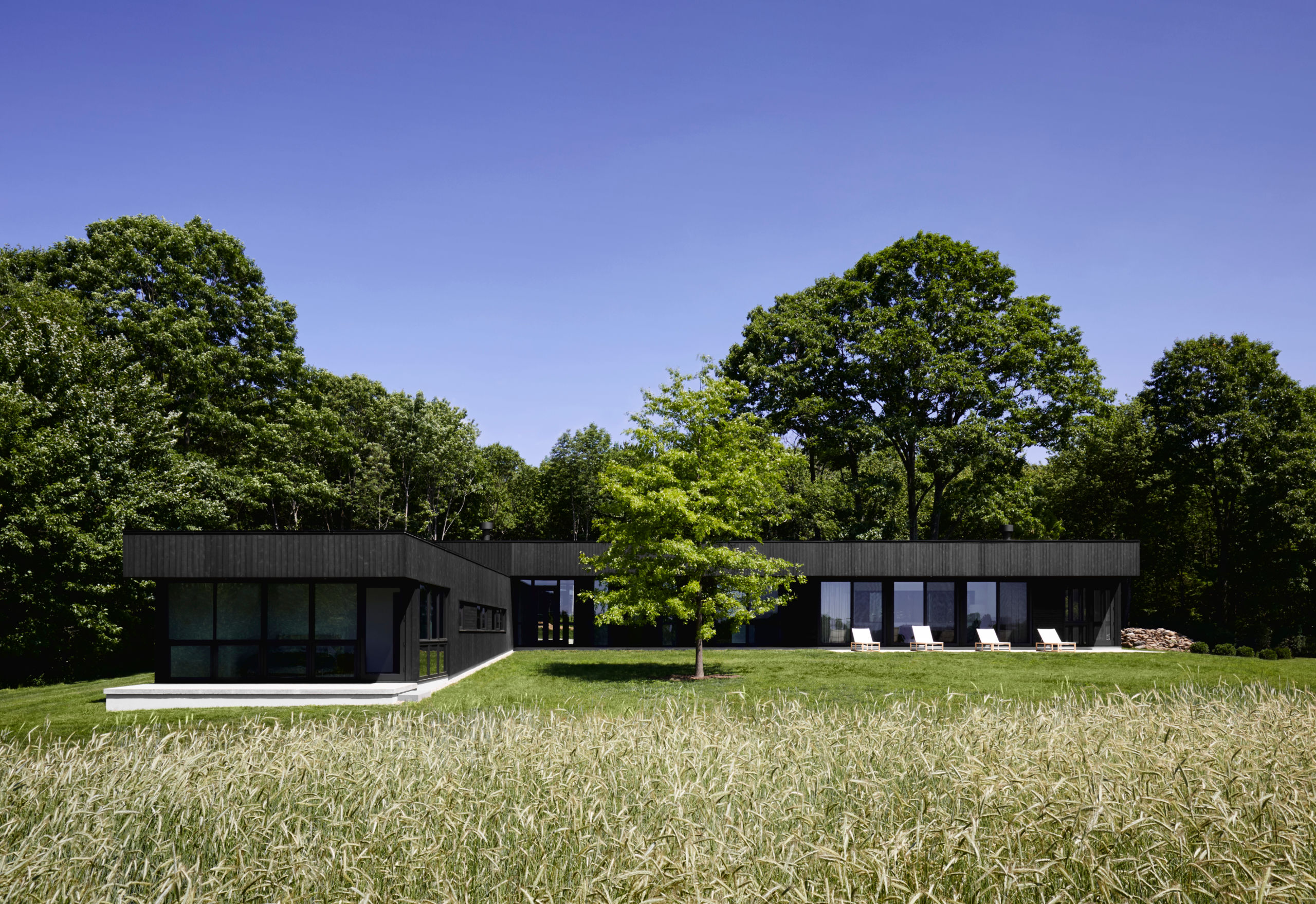
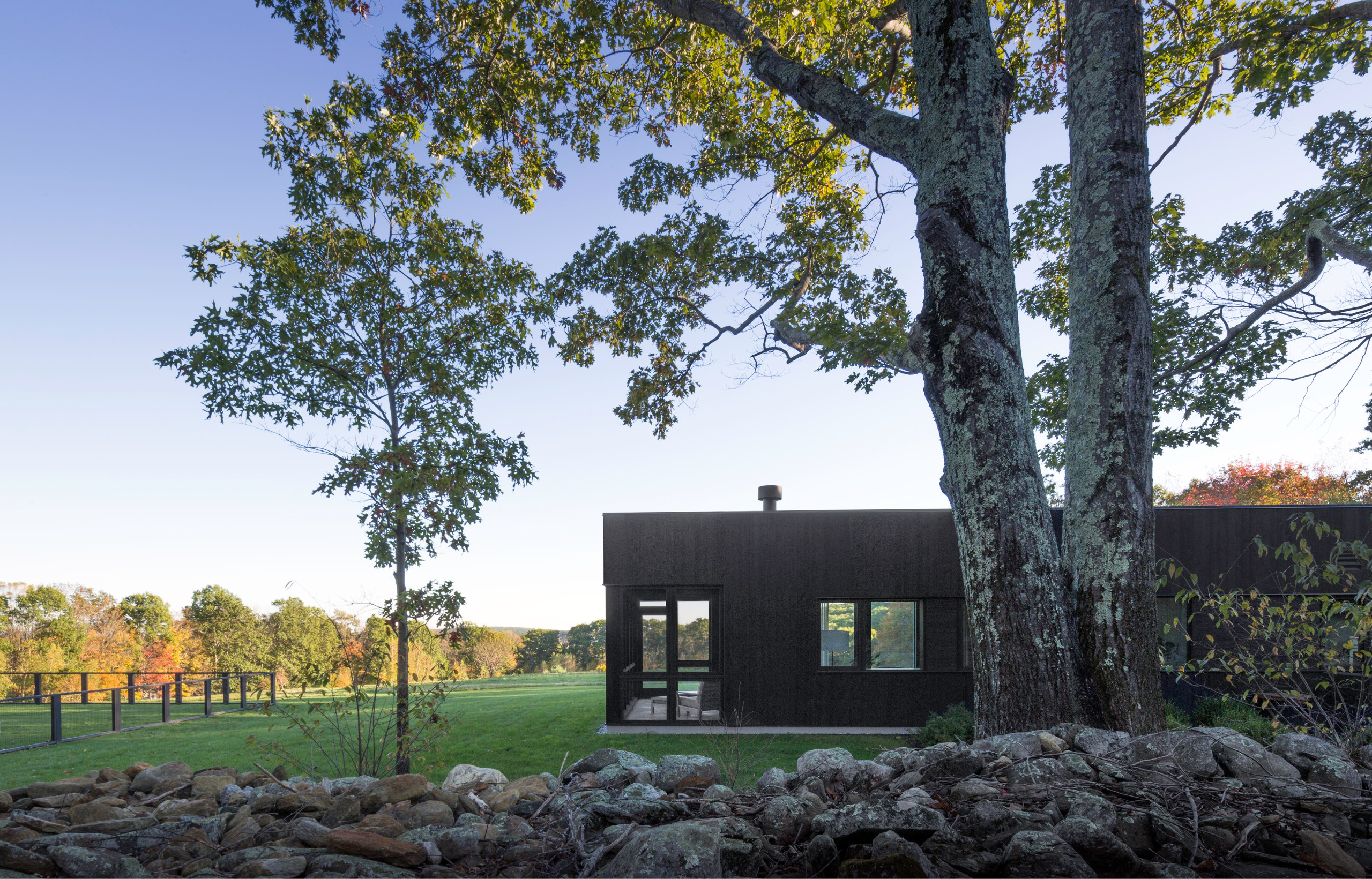
The black-stained wood siding was a revelation — it almost reduces the house to a pure and simple volume that fits into the trees and unfolding hills.
Marc Leff, Senior Principal
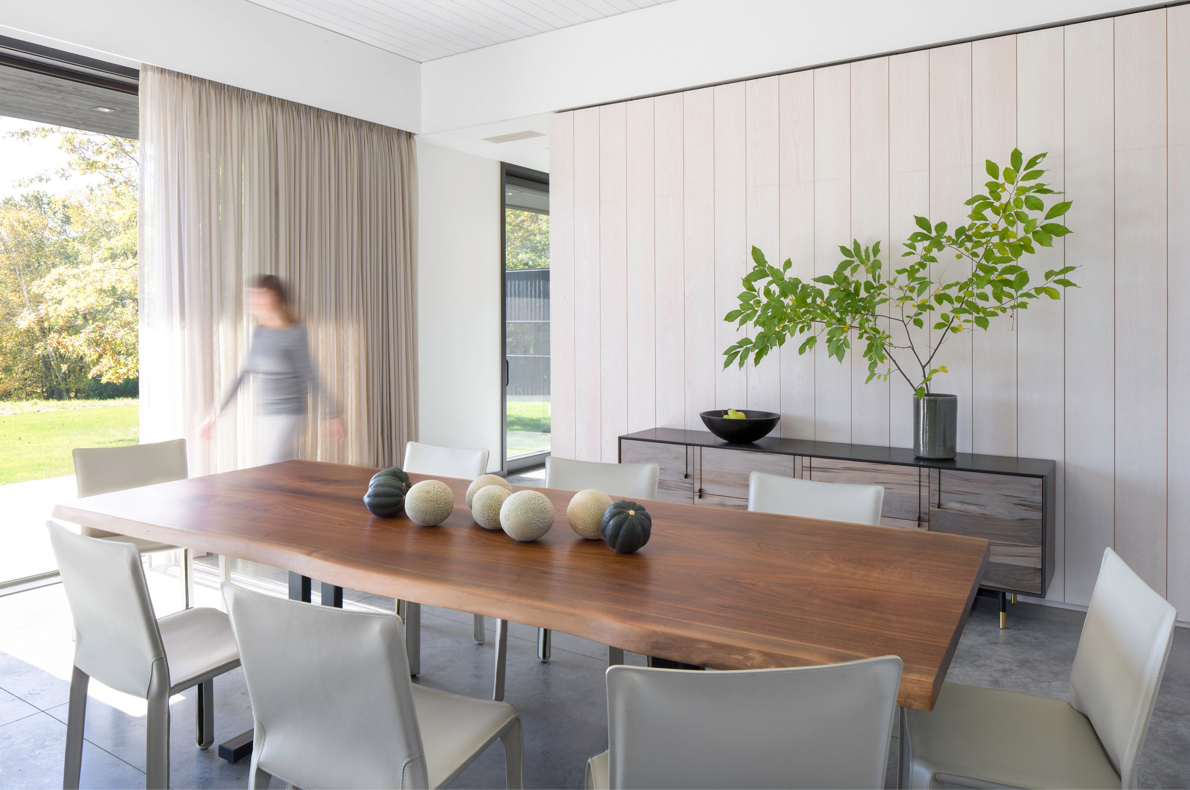
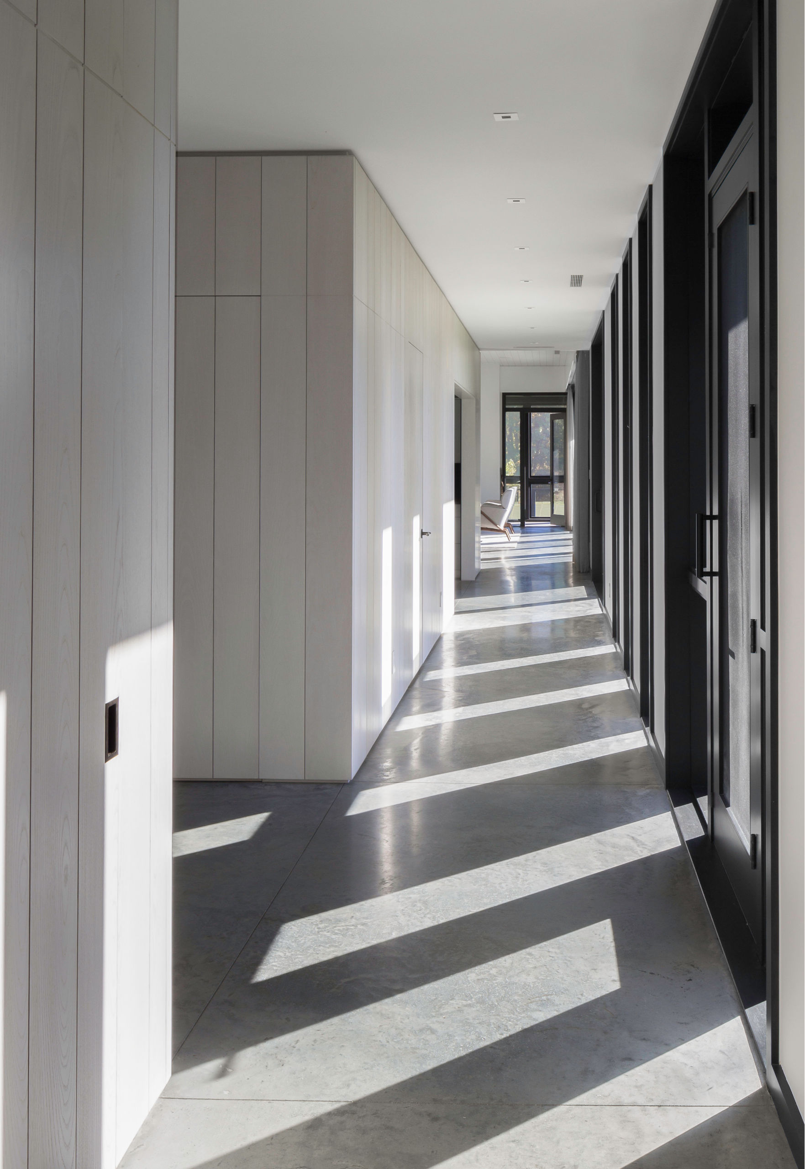
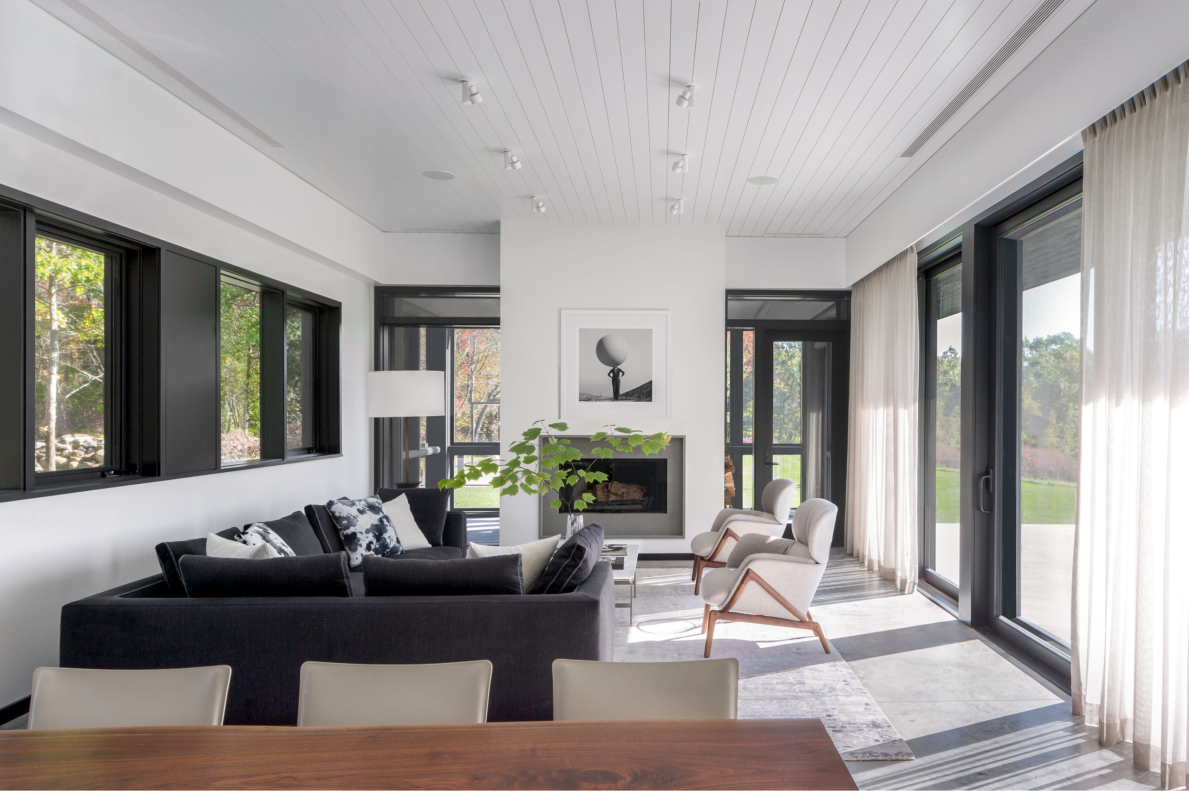
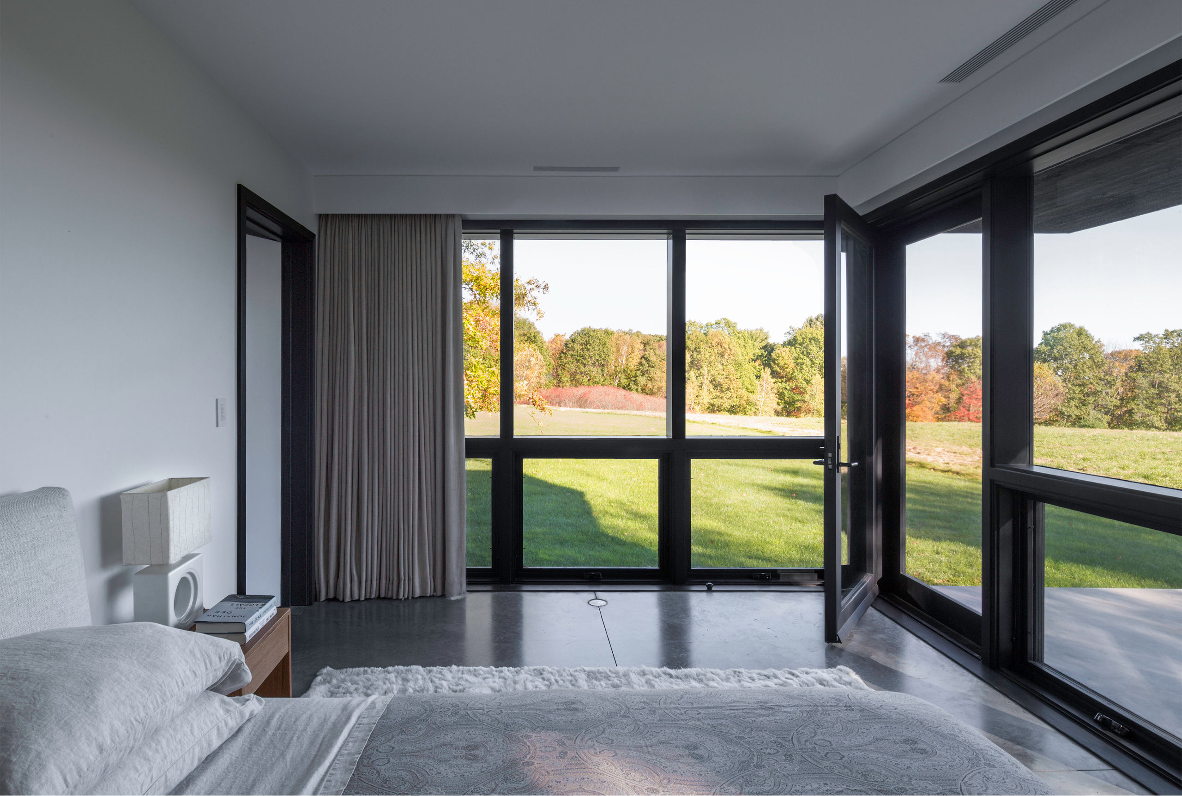
TenBerke
Architect, Interior Designer
Ross Dalland PE
Structural Engineer
Frank Talcott Inc.
General Contractor
METROPOLIS Magazine
August 26, 2024
Brick and Wonder
April 12, 2021
Design Award
AIA Connecticut 2020
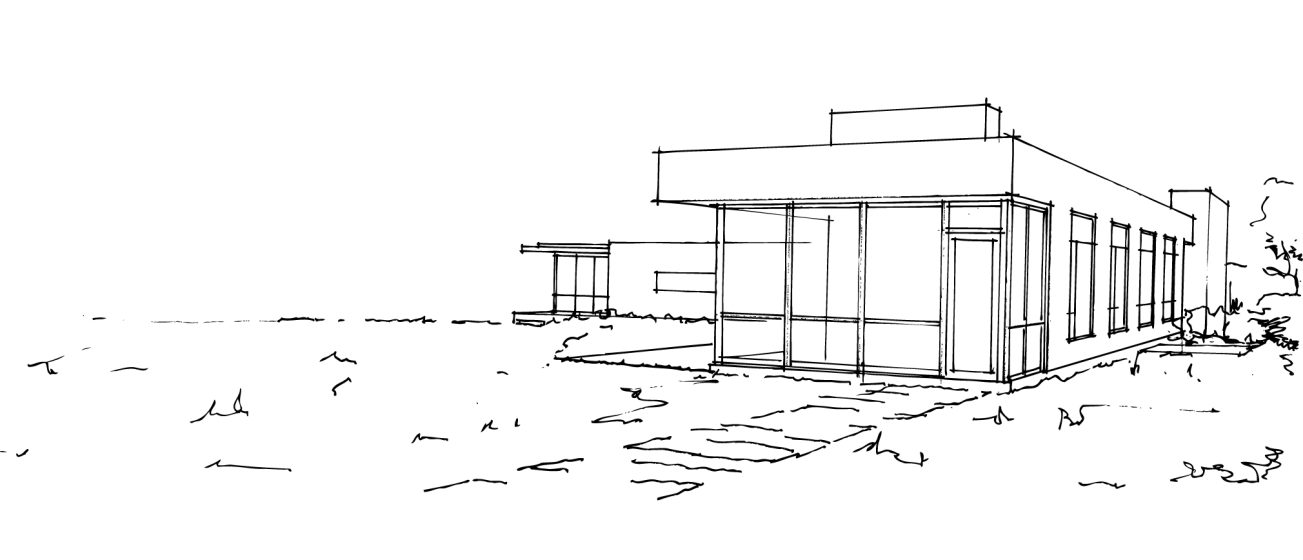
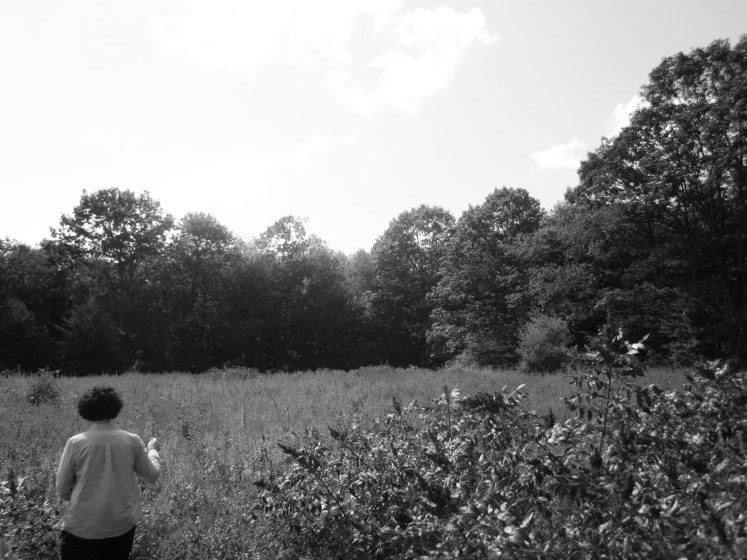
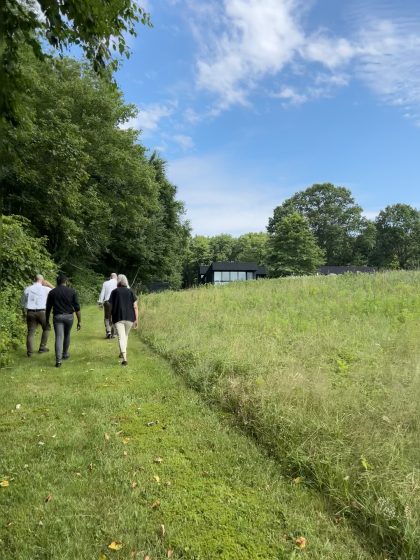
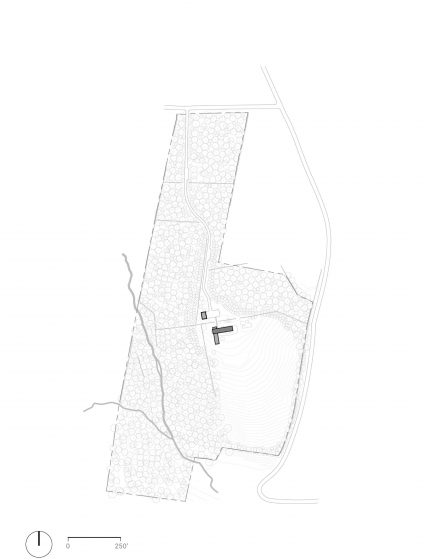
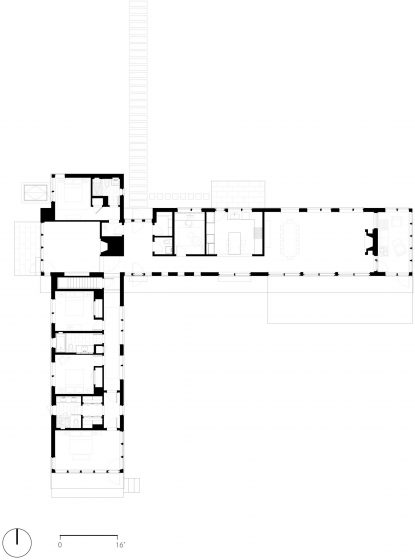
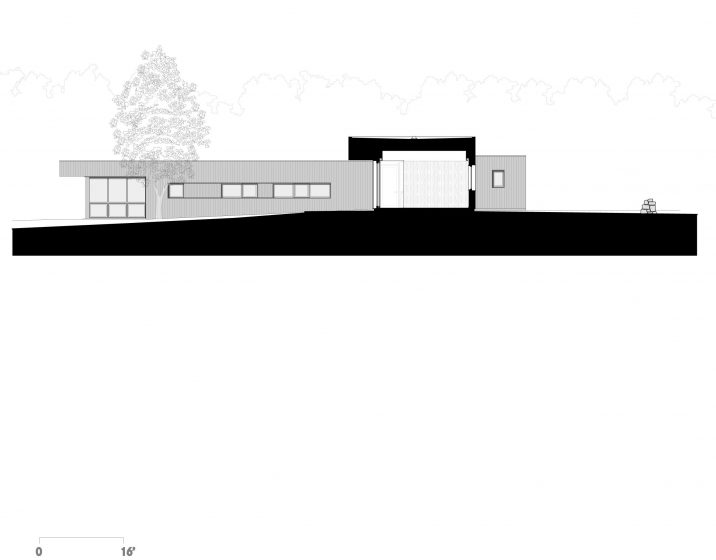
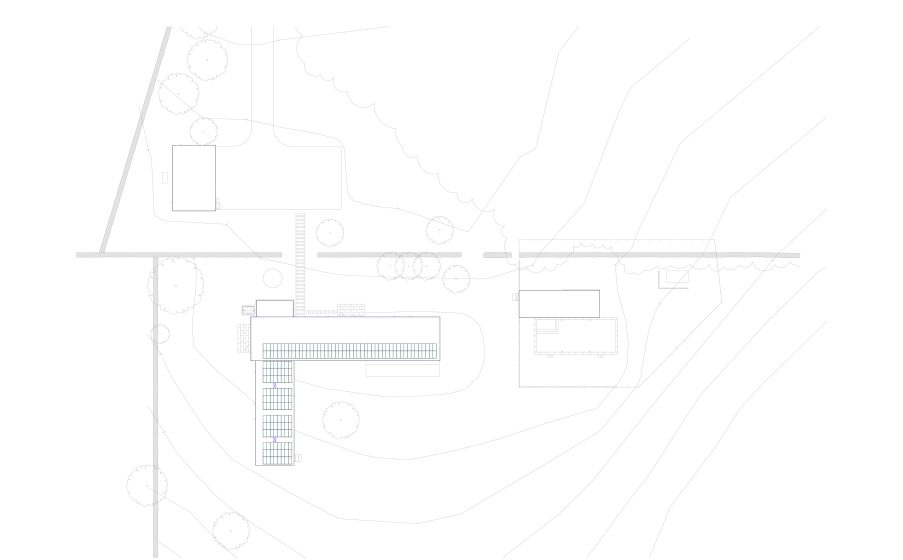

Early design sketch of Sackett Hill House
Site visits included exploring the vibrant meadow and dense forested landscape.
Set at the edge of the site, the house is not always visible from the meadow, which is left to grow dense and tall.
Site Plan
A light touch left much of the site undisturbed; welcoming further growth of an uninterrupted ecosystem for natural pollinators, migratory birds, and other native animals.
Floor Plan
The house is two long volumes forming an “L”, one side of which contains the public areas, the other side the more private spaces.
Section
The deep overhang to the south is visible here, giving the house it’s characteristic low-slung profile, while also effectively controlling sunlight and shading – warming the rooms in the winter and keeping them cool in the summer.
Solar PV Panels
To achieve net-zero energy, Sackett Hill House only needs to add Solar PV Panels to around ½ of its roof area.
Irradiance Study
This diagram shows how many kilowatt hours of radiation falls on the surfaces of the project. It can be helpful for evaluating overhangs and calculating PV output.