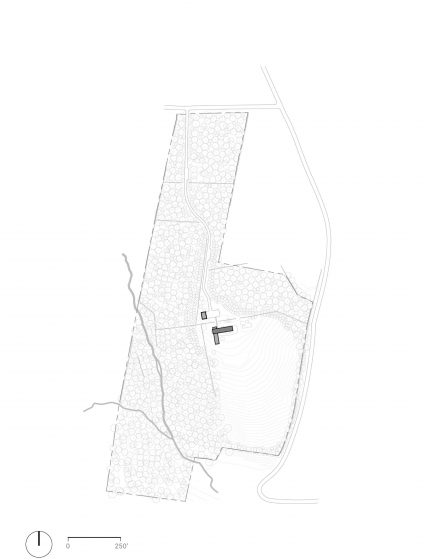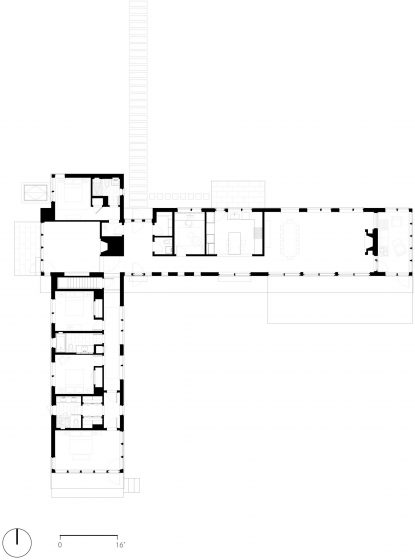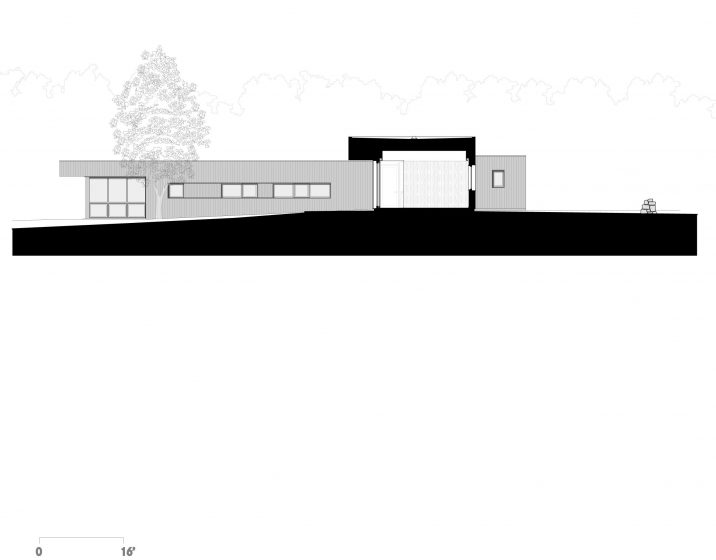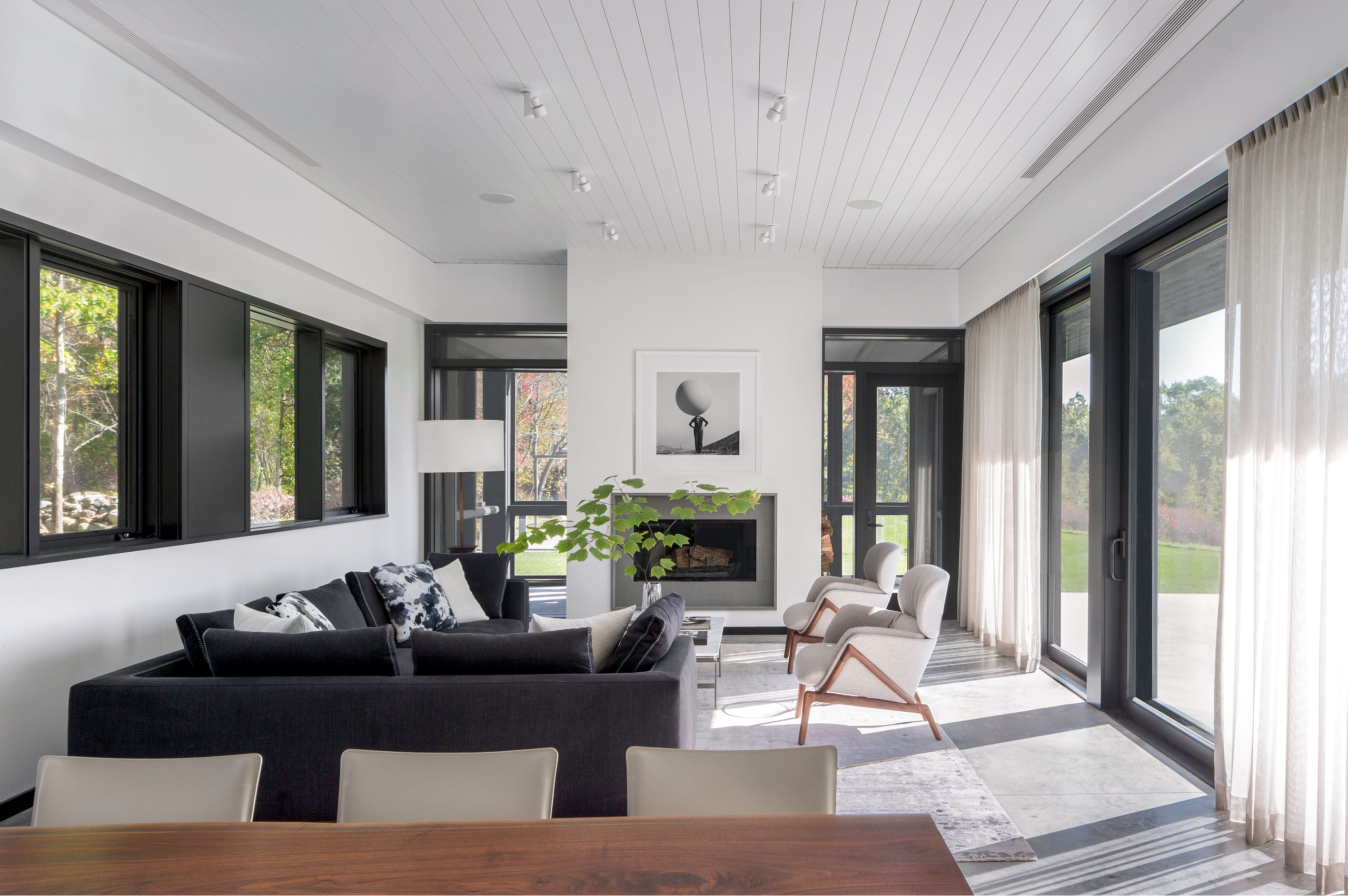

Warren, CT
3,100 square feet
Type: Houses / Interiors
Theme: Tranquility in the Country
On a large property in northwestern Connecticut, we designed this modern house to frame a long view to the south. The property is accessed by a curving driveway through the densely wooded site. Upon arrival at the pea gravel parking area, visitors walk on a stone path through an opening in a historic stone fence to reach the house, a subtle threshold that heightens awareness of the landscape. Inside, the expansive view of the rolling grassy hills and the pool are revealed.
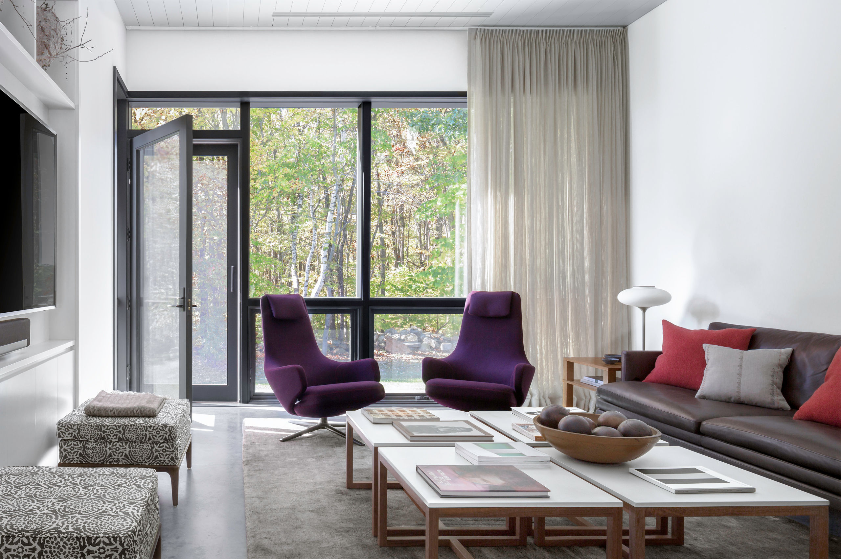
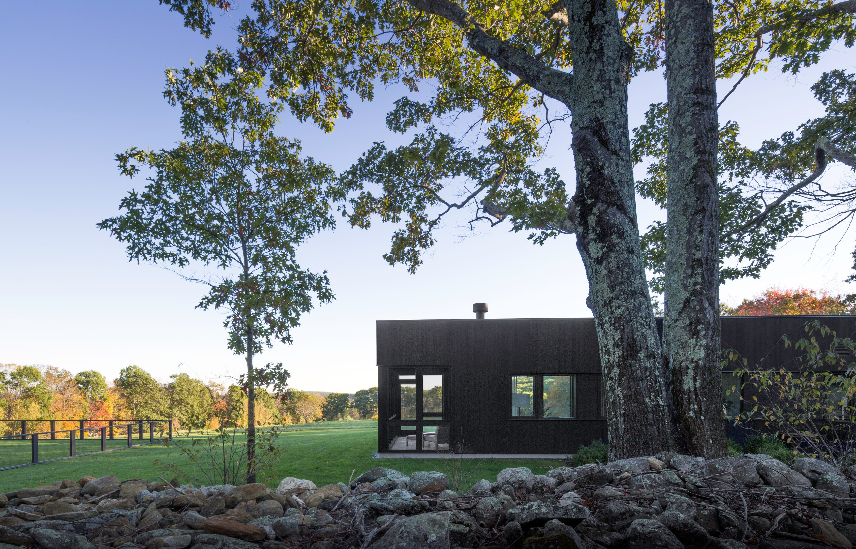
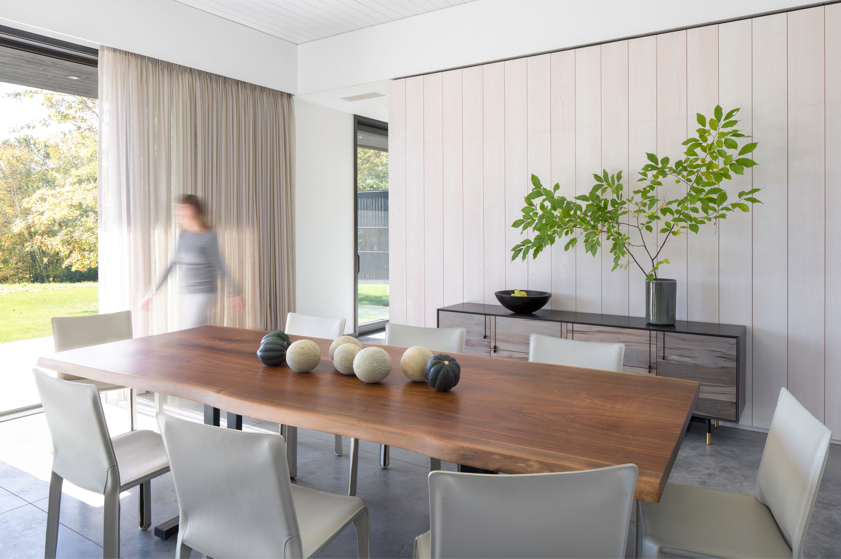
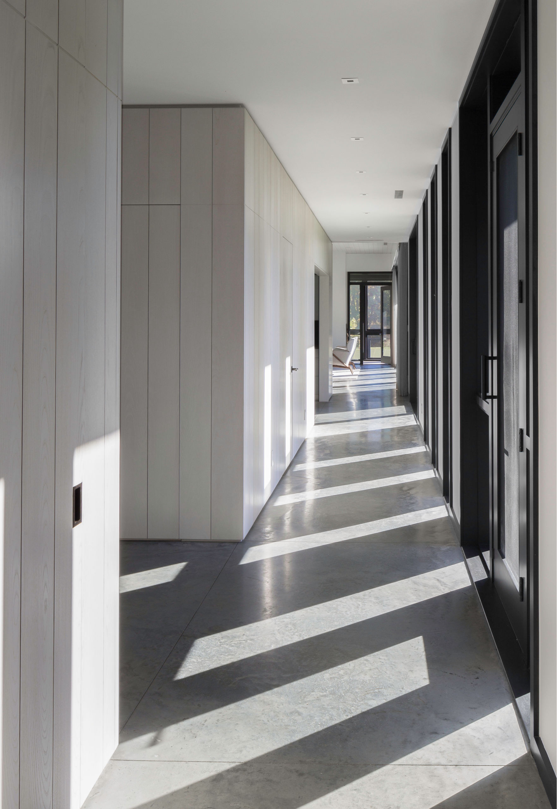

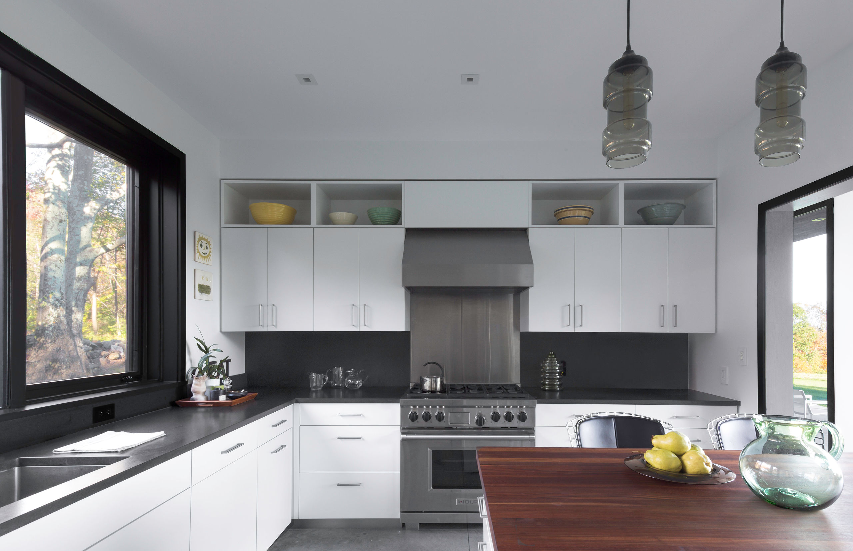
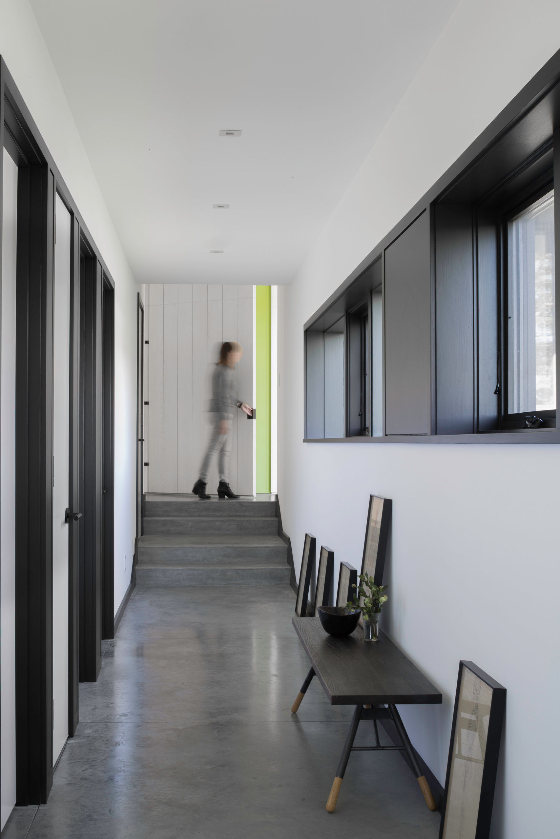
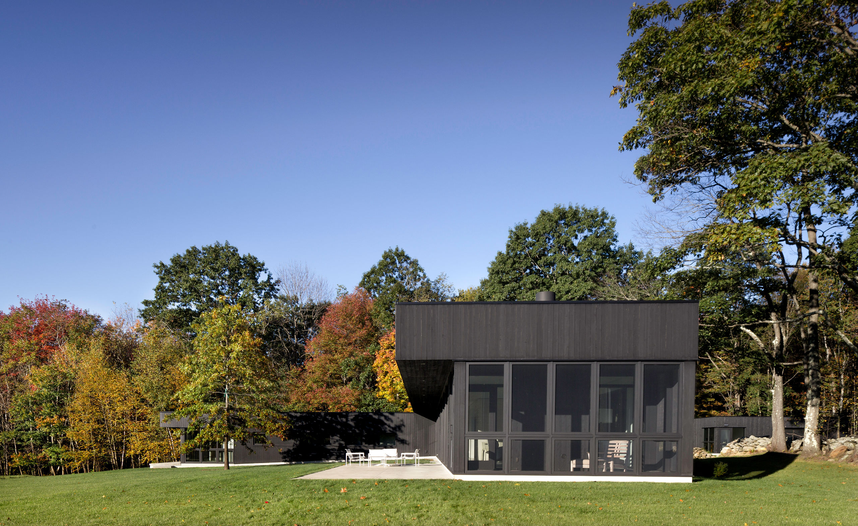
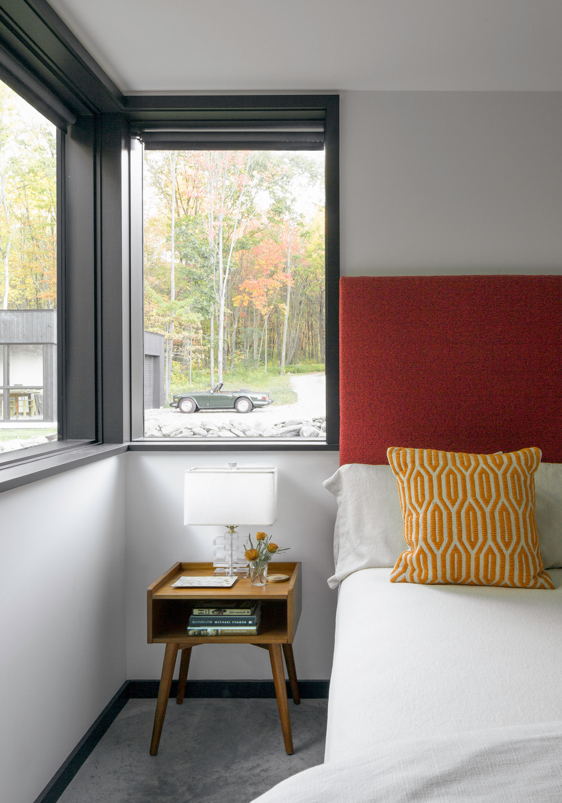
TenBerke
Architect, Interior Designer
Ross Dalland PE
Structural Engineer
Frank Talcott Inc.
General Contractor
Design Award
AIA Connecticut 2020
