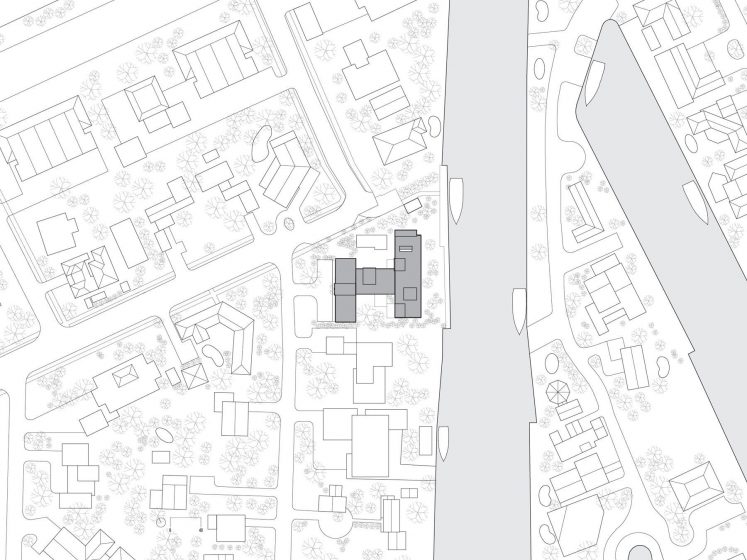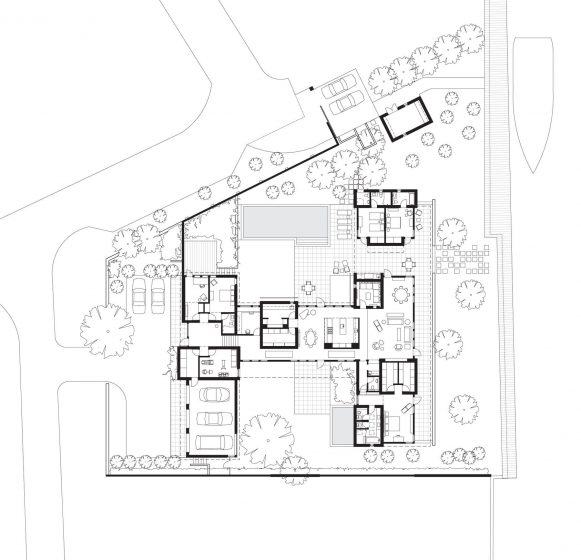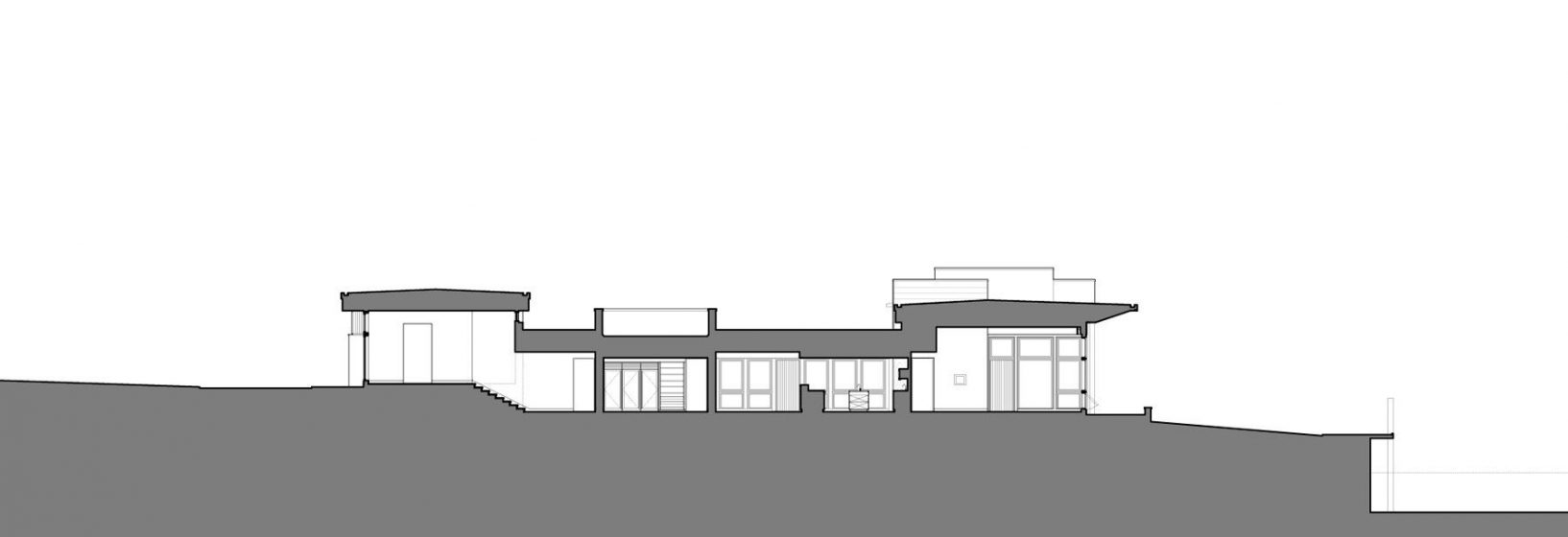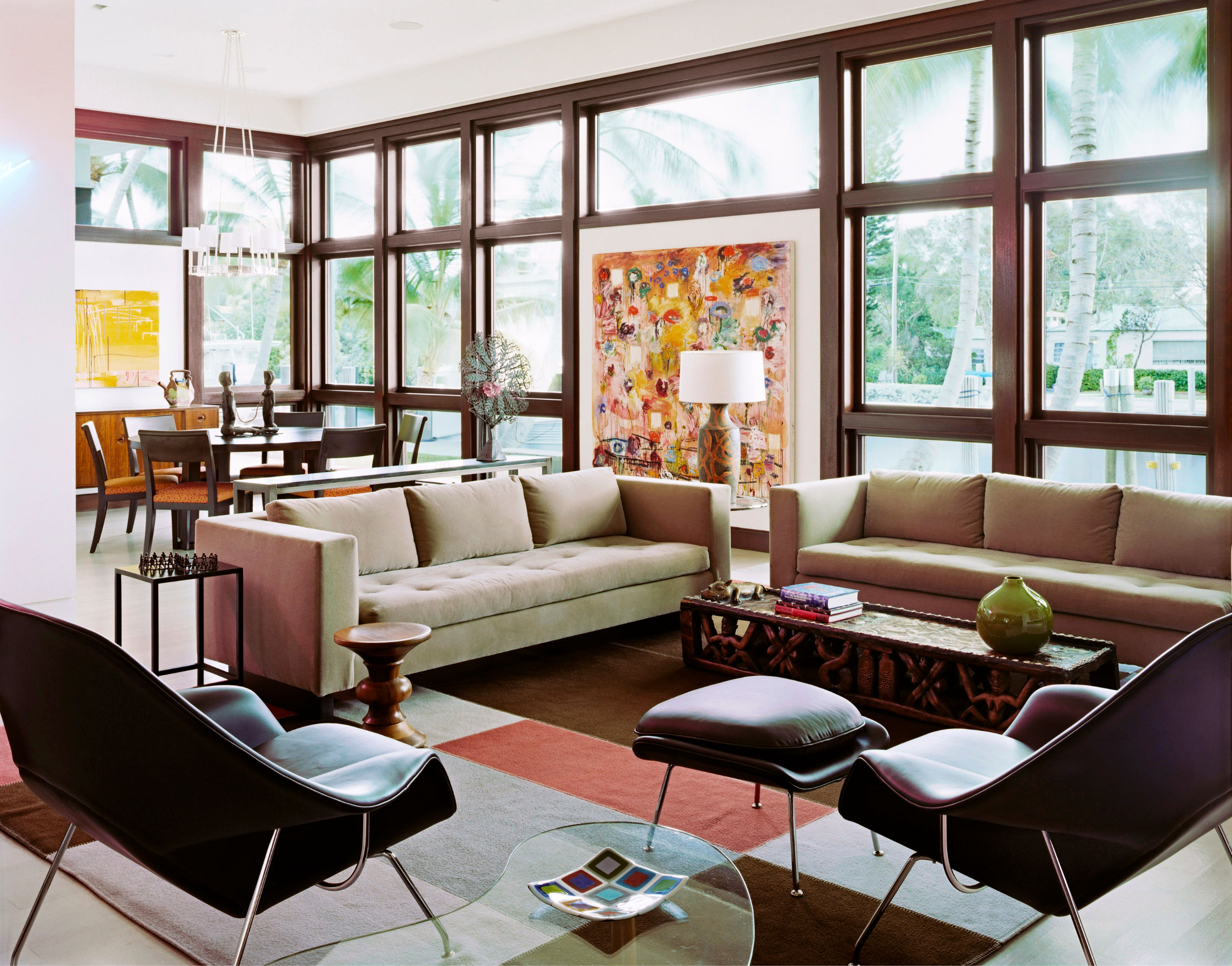

Fort Lauderdale, FL
6,300 square feet
Type: Houses / Interiors
Theme: Living with Art
We designed this new house in a historic neighborhood in Fort Lauderdale. The property fronts a canal, offering water views but requiring privacy. An “H-shaped” plan creates courtyards which function as outdoor rooms sheltered from the street and the canal, and allows interior rooms to have multiple exposures.
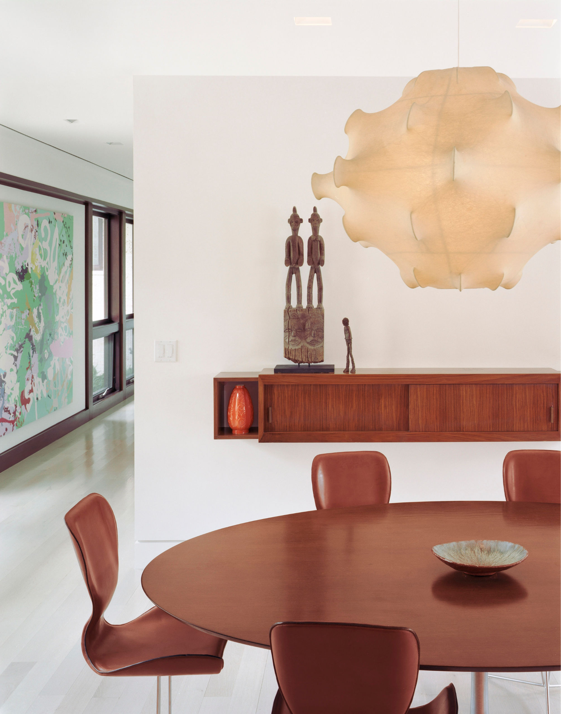
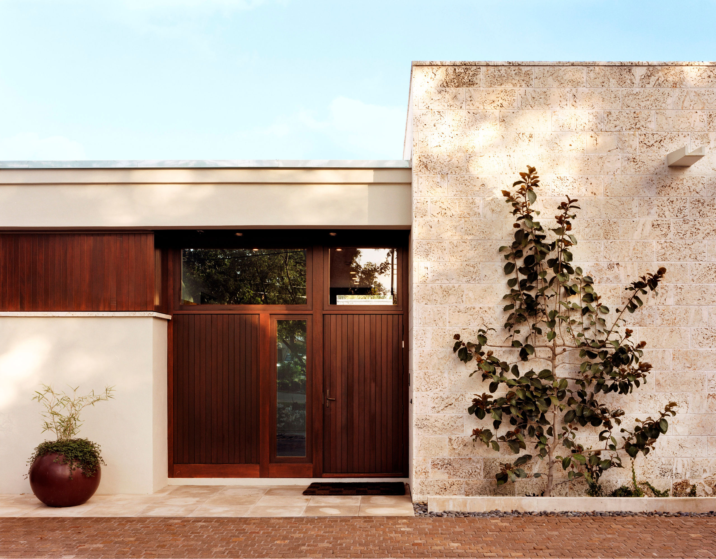
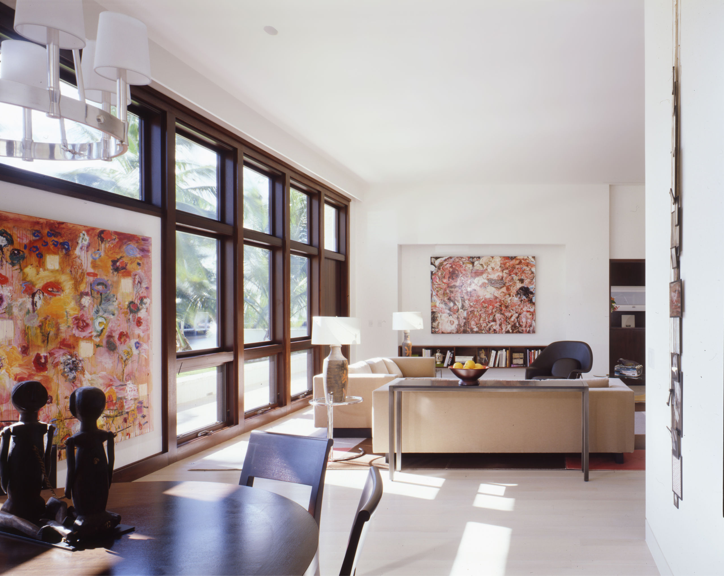
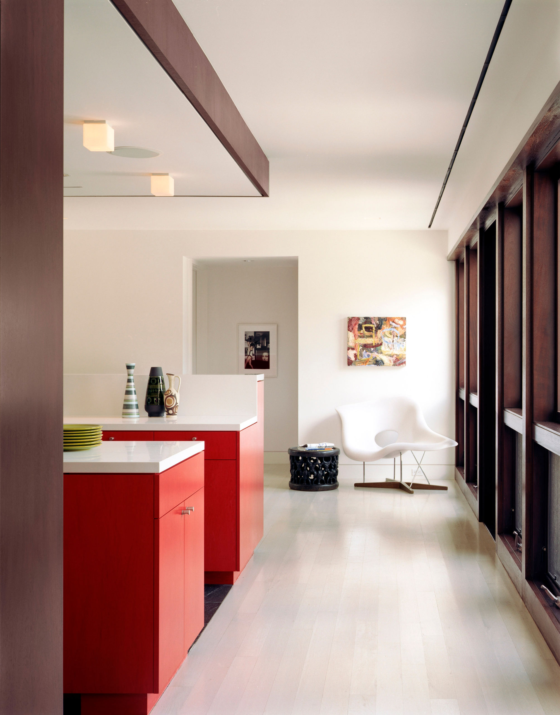
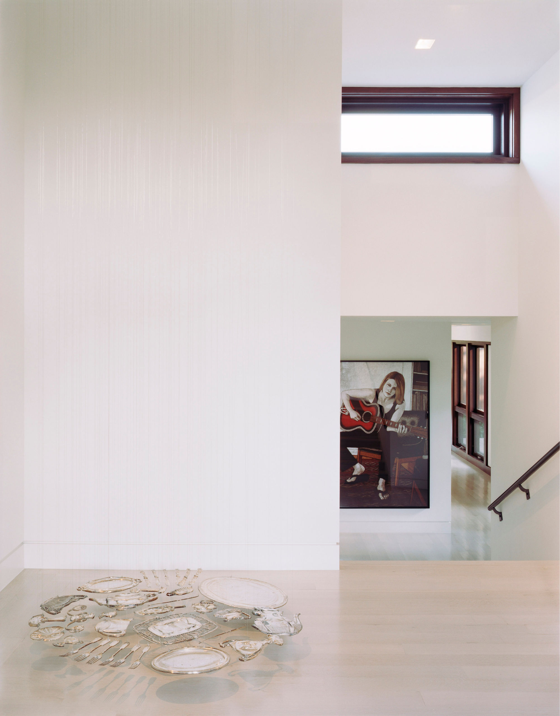
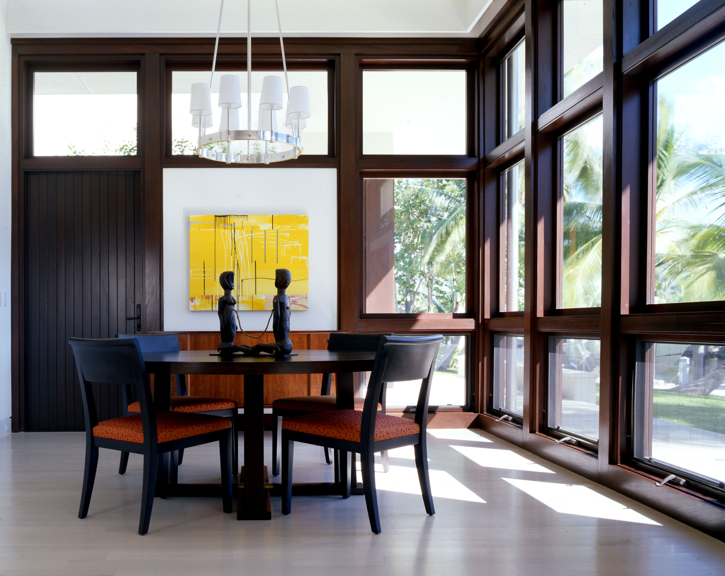
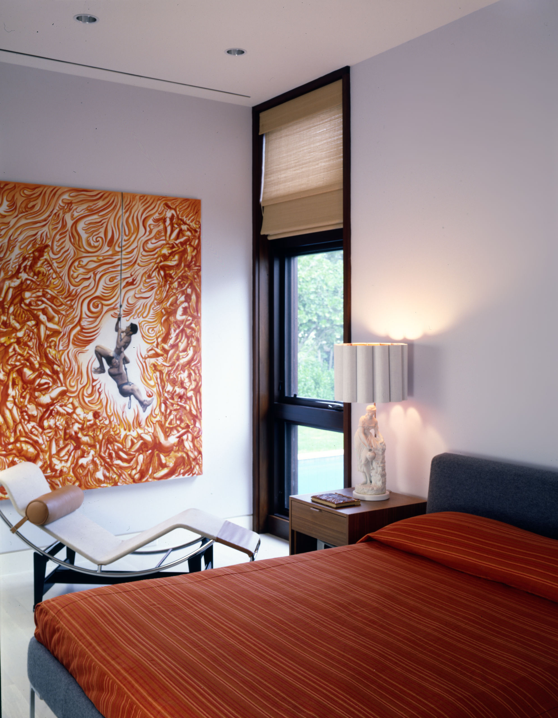
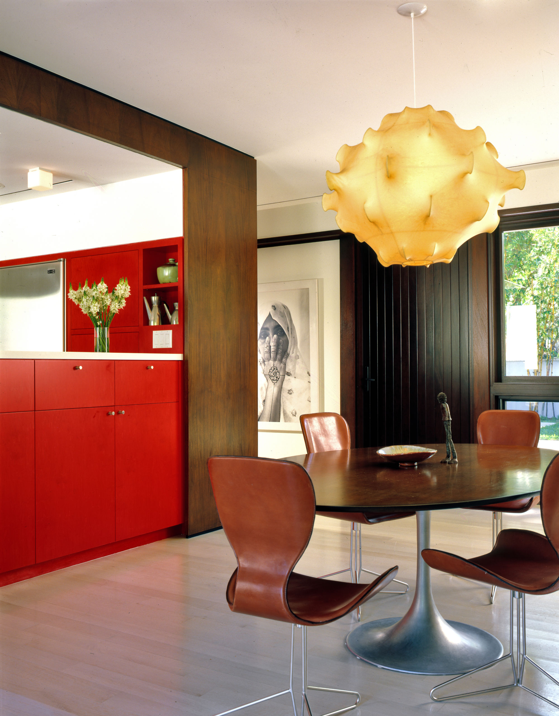
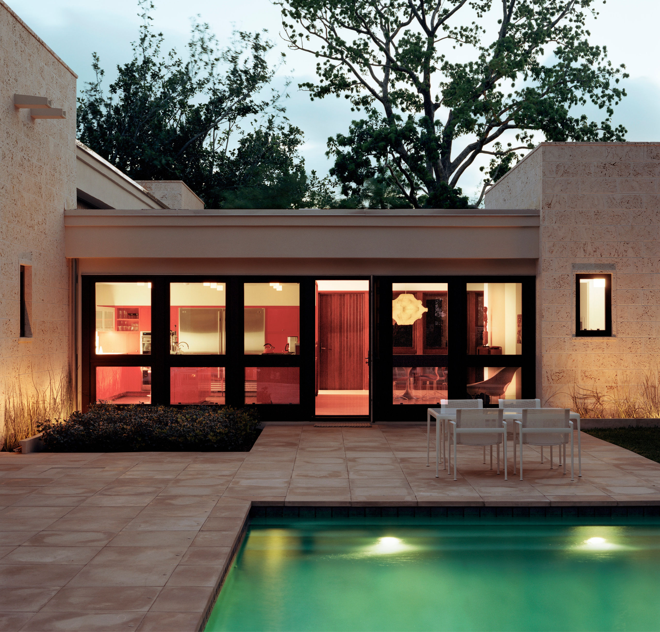
TenBerke
Design Architect, Interior Designer
Falkanger Residential Group, Inc.
Architect of Record
Patrea St. John
Landscape Architect
