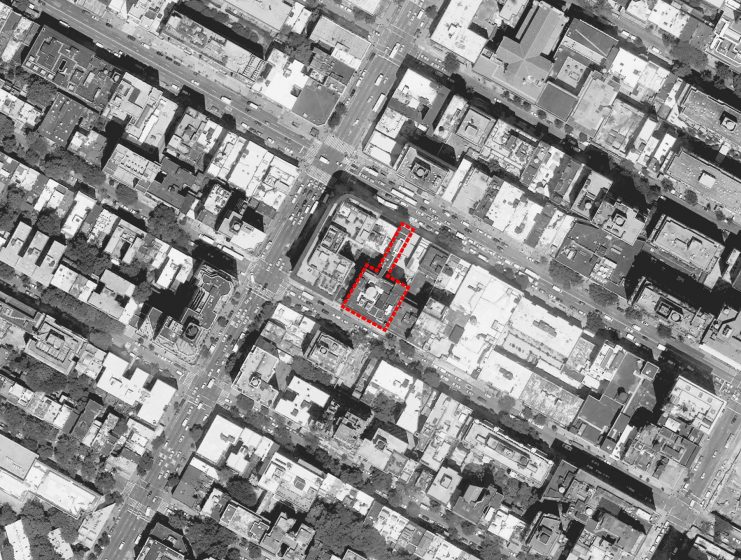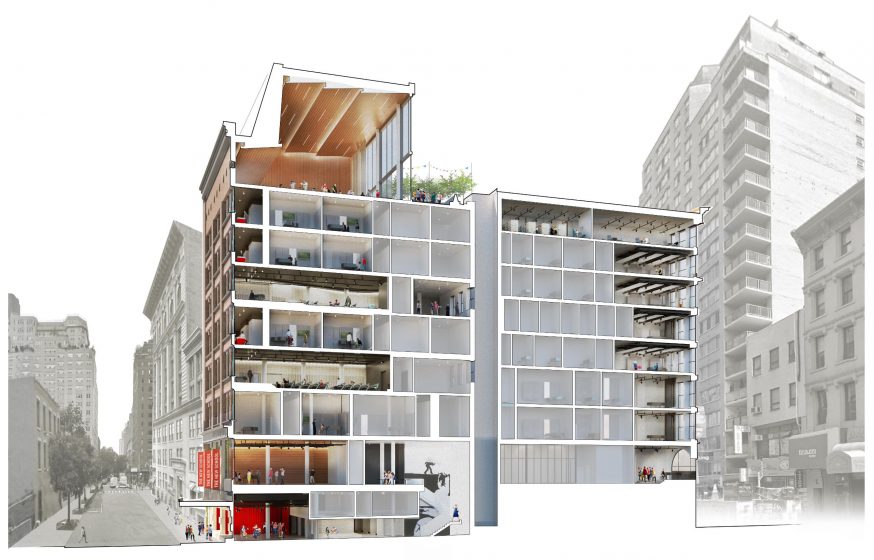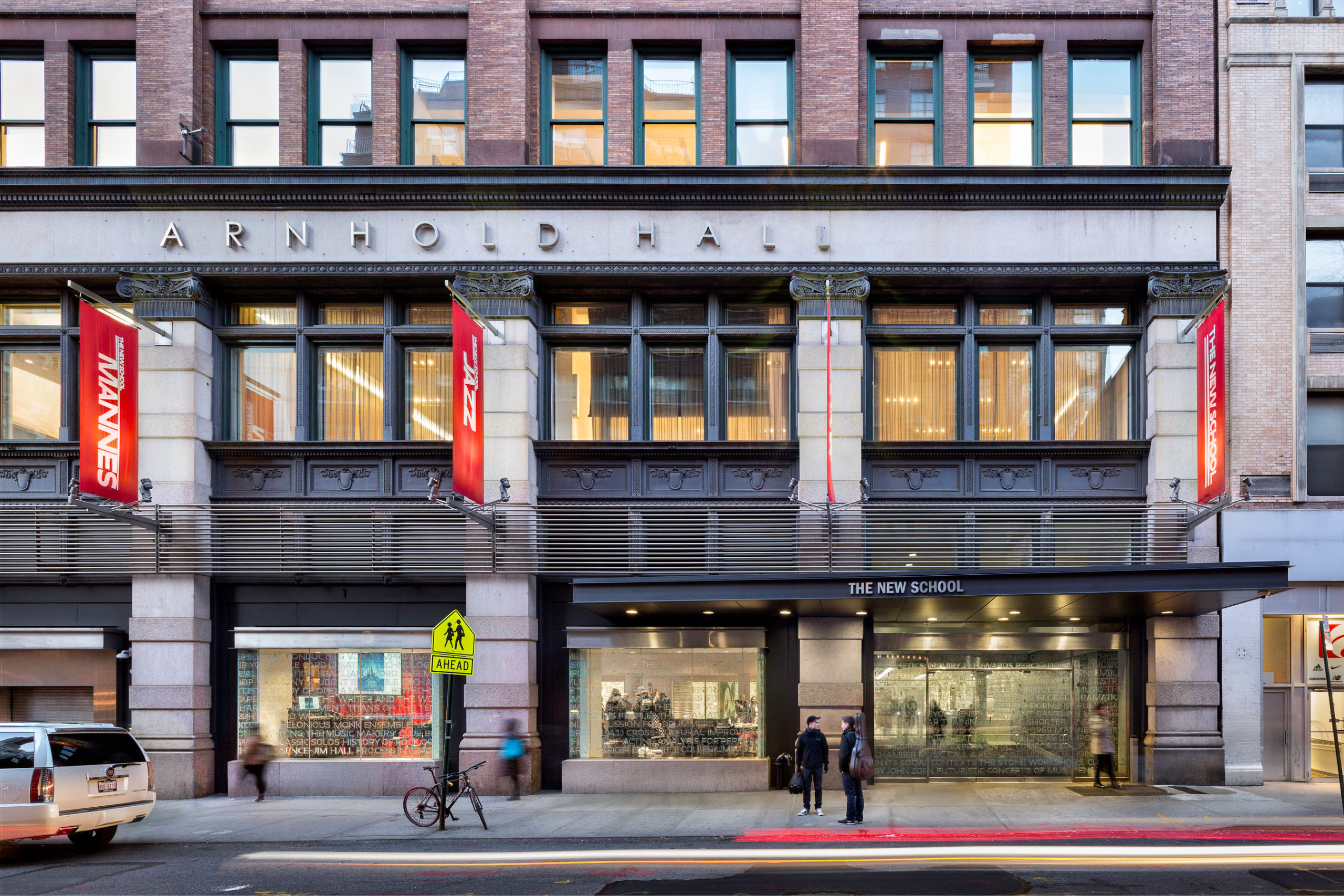

New York, NY
39,500 square feet
2015
Type: Academic / Arts / Reuse
Theme: Making & Learning / Transforming Old Buildings
We developed a Master Plan for The New School’s Arnhold Hall to envision the 105,000-square-foot building as a home for The New School College of Performing Arts. The College brings together the School of Jazz, School of Drama and Mannes School of Music.
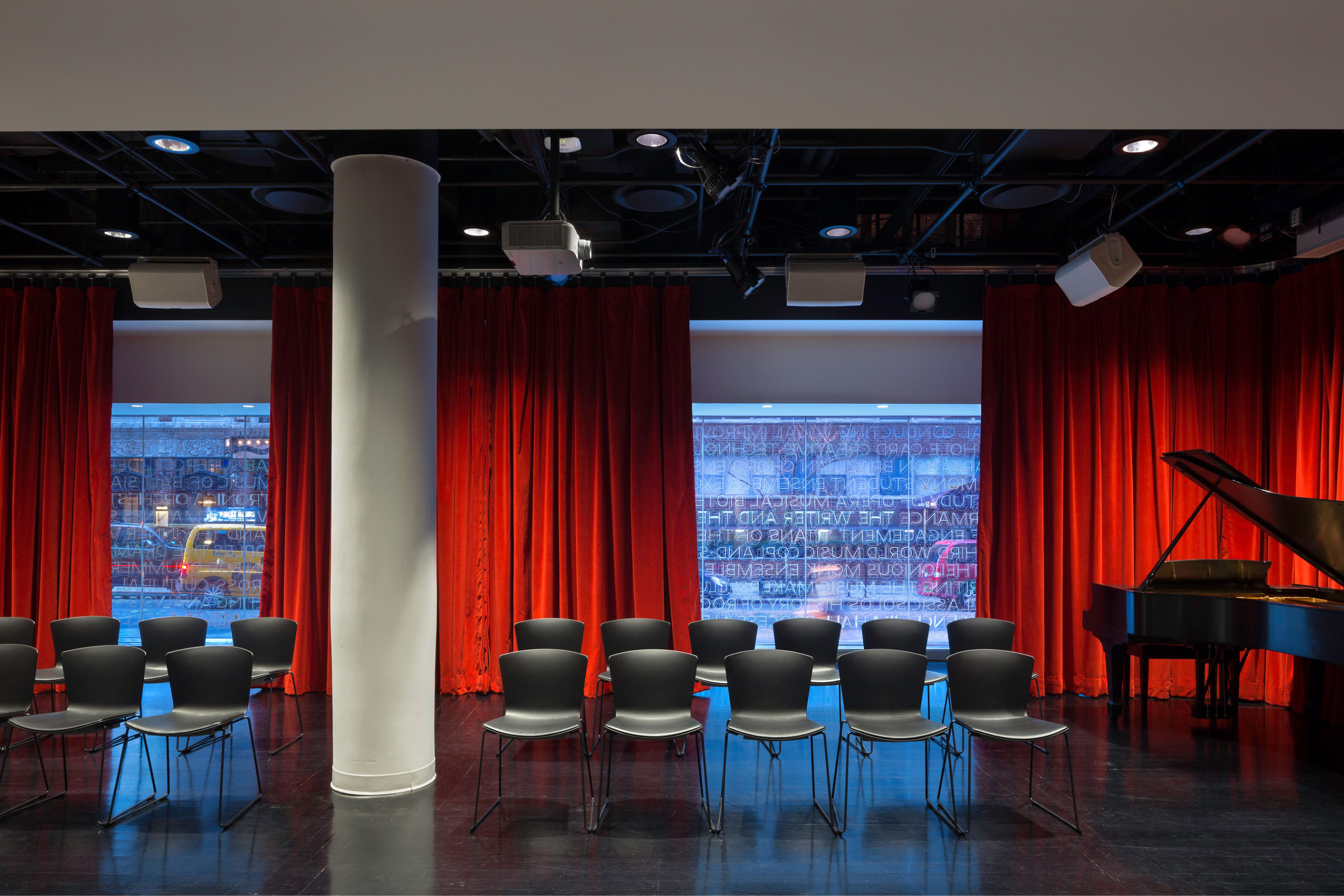
Early on, Richard told us ‘it sounds like art school when you walk in and hear music.’ We took this idea, making the work visible, and made it a defining concept of the College of Performing Arts.
Maitland Jones, Senior Principal
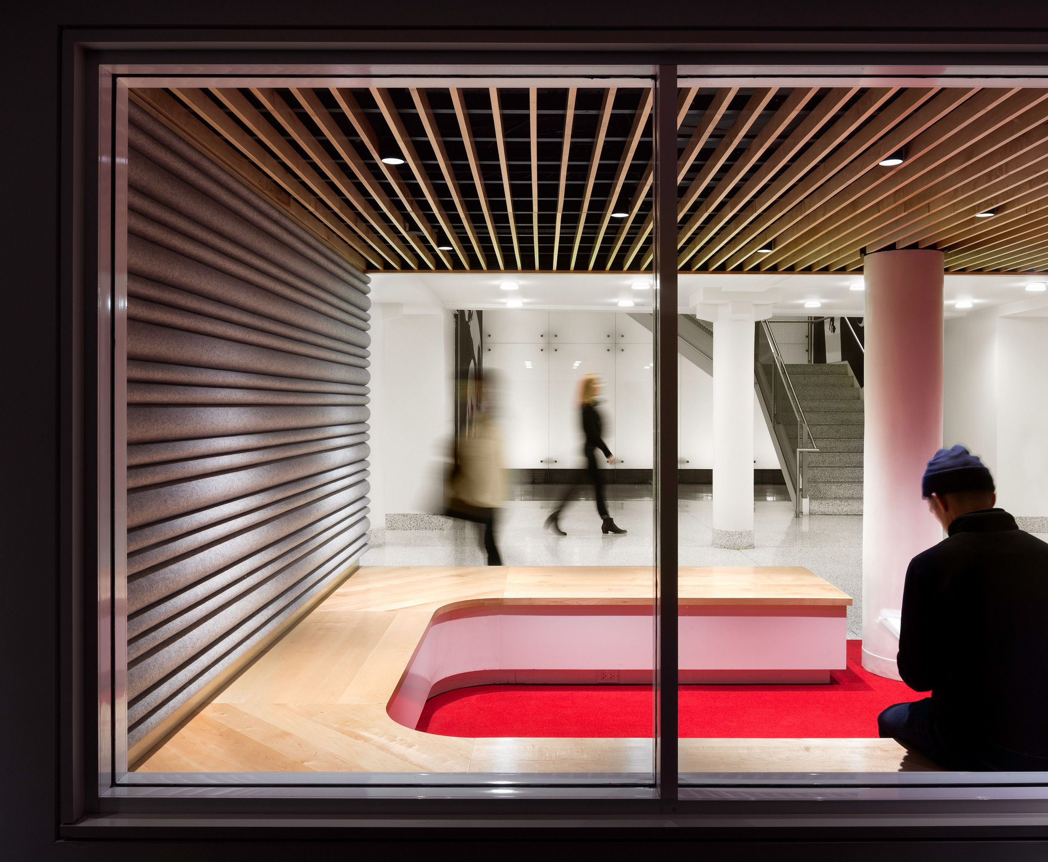
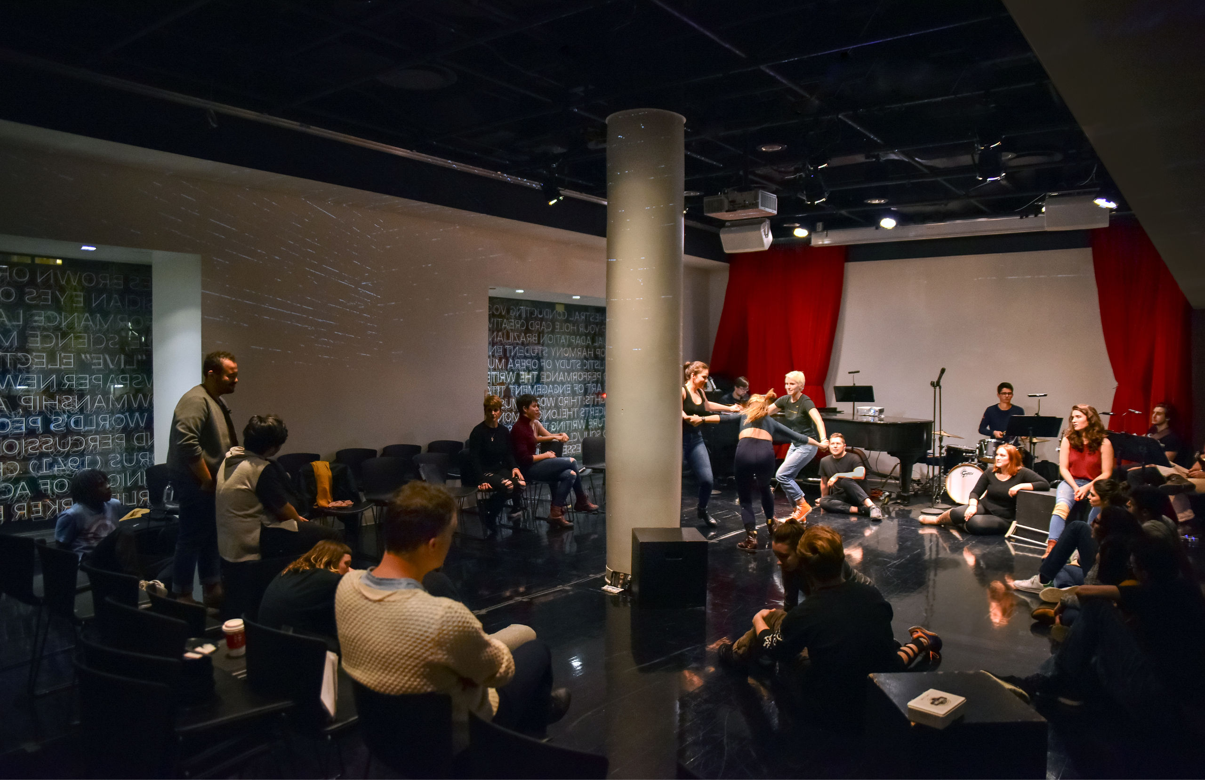
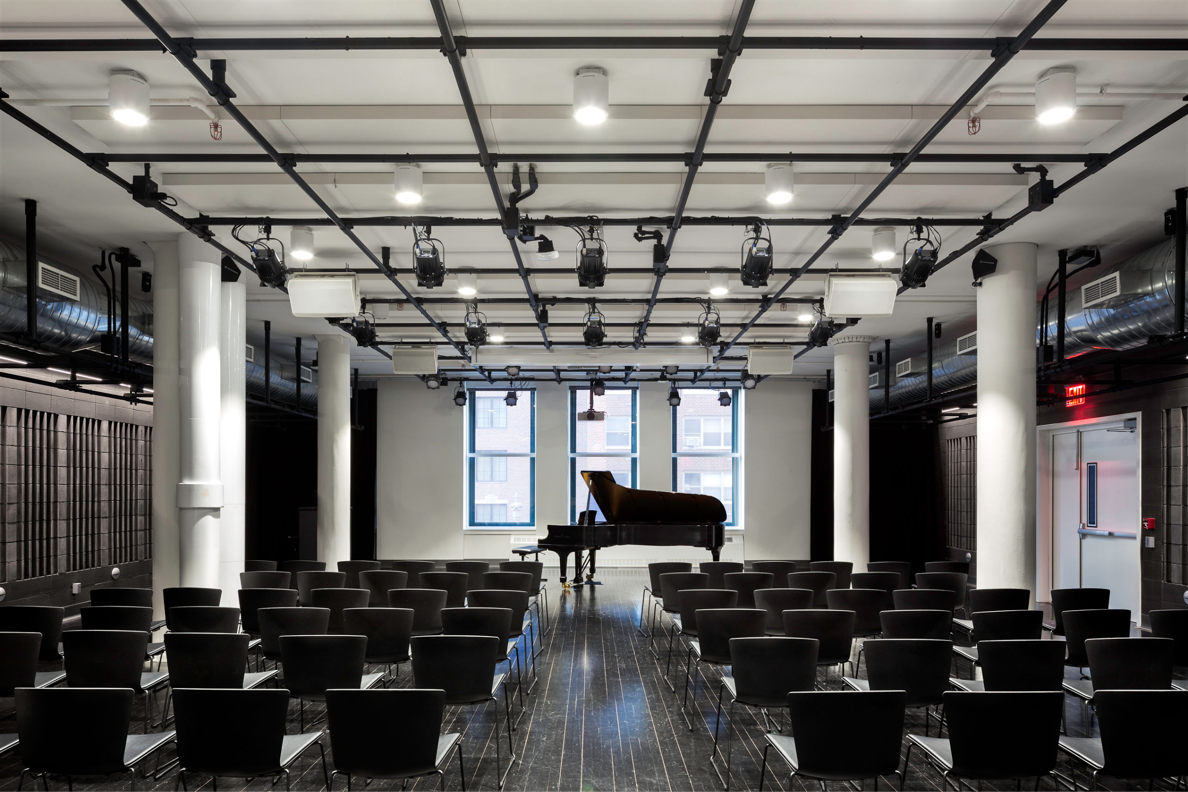
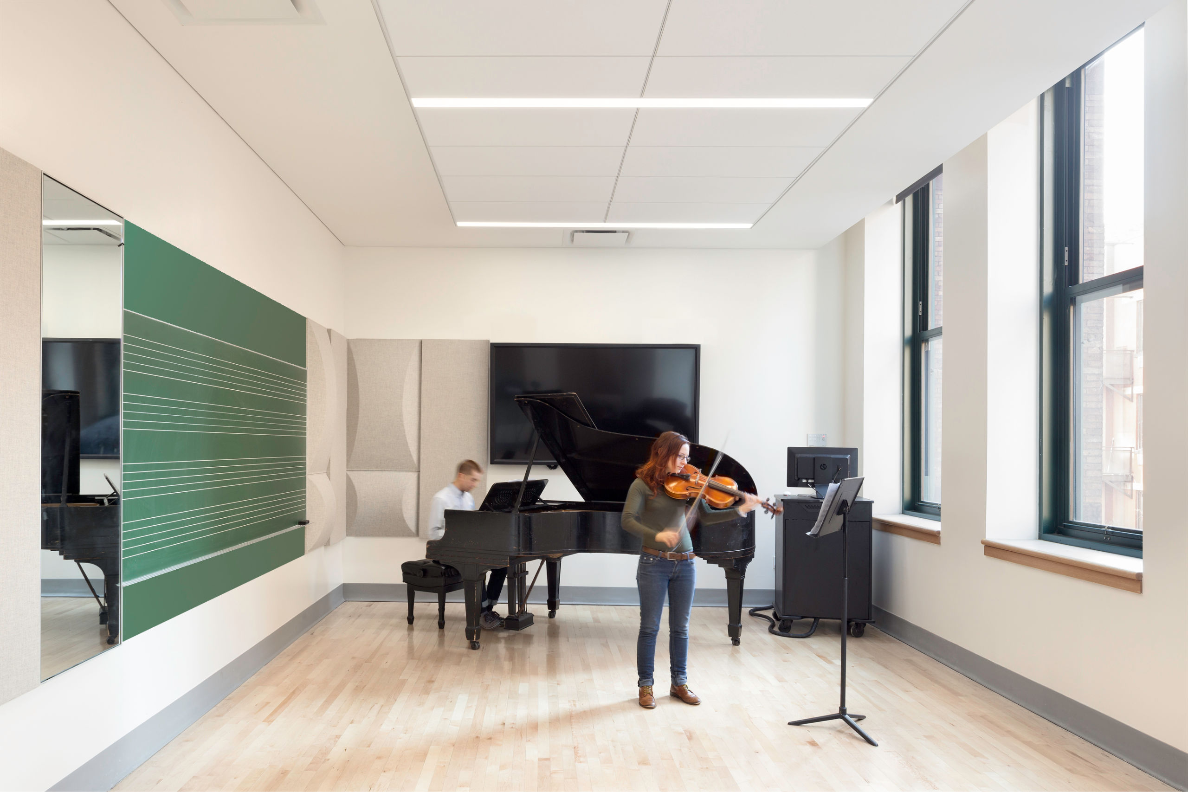
Rhoda Kennedy
Project Lead
TenBerke
Architect, Interior Designer
Robert Silman Associates
Structural Engineer
Akustiks
Acoustical Engineer
PHT Lighting
Lighting Consultant
