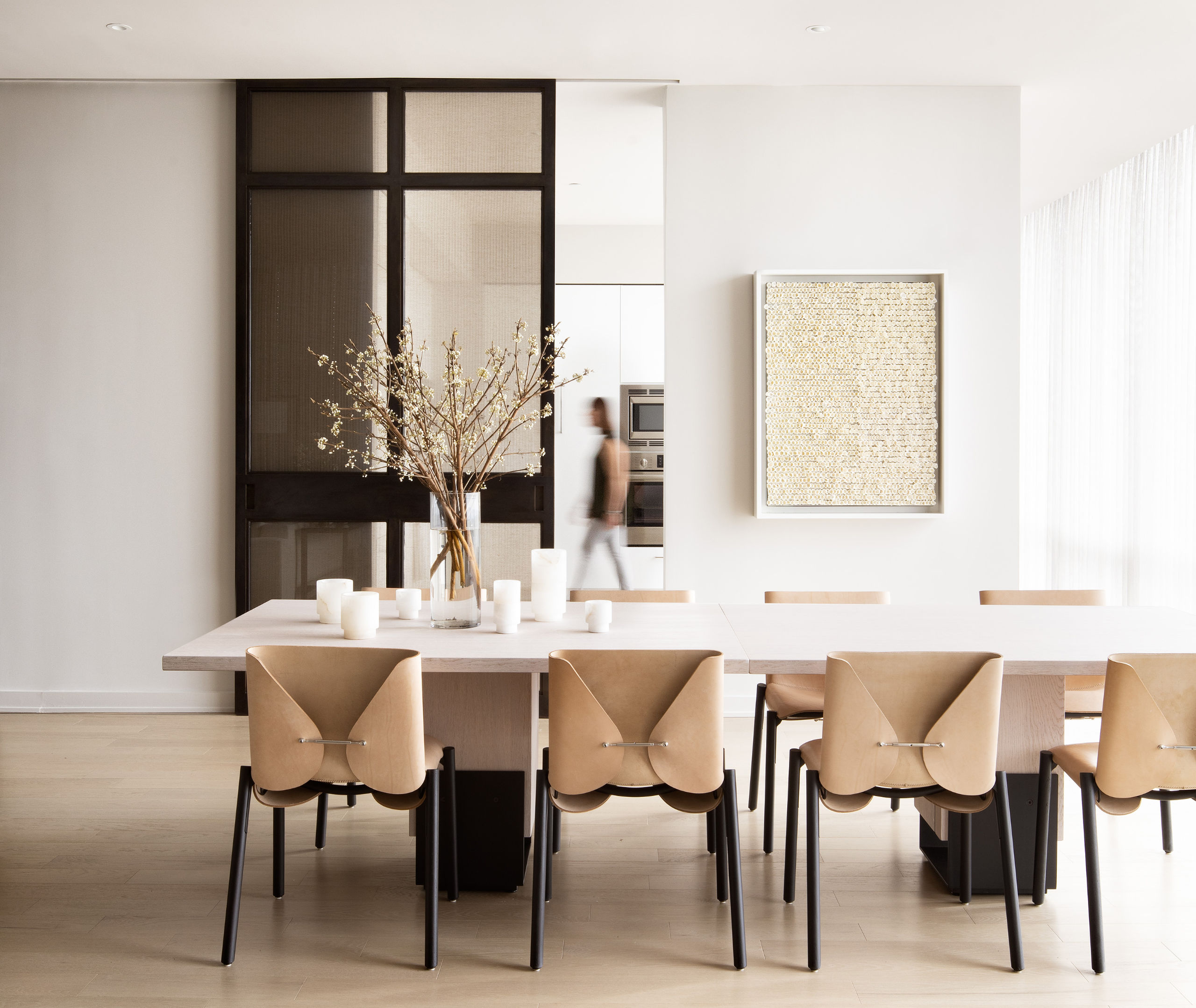

Washington, D.C.
2,940 square feet
Type: Apartments / Interiors
Theme: Living with Art
Located in a new building in the core of Washington, D.C., this apartment is designed as a serene getaway that can also accommodate guests for entertaining. The furnishings are arranged so the perimeter glass walls are unobstructed—wraparound views on three sides animate the space.
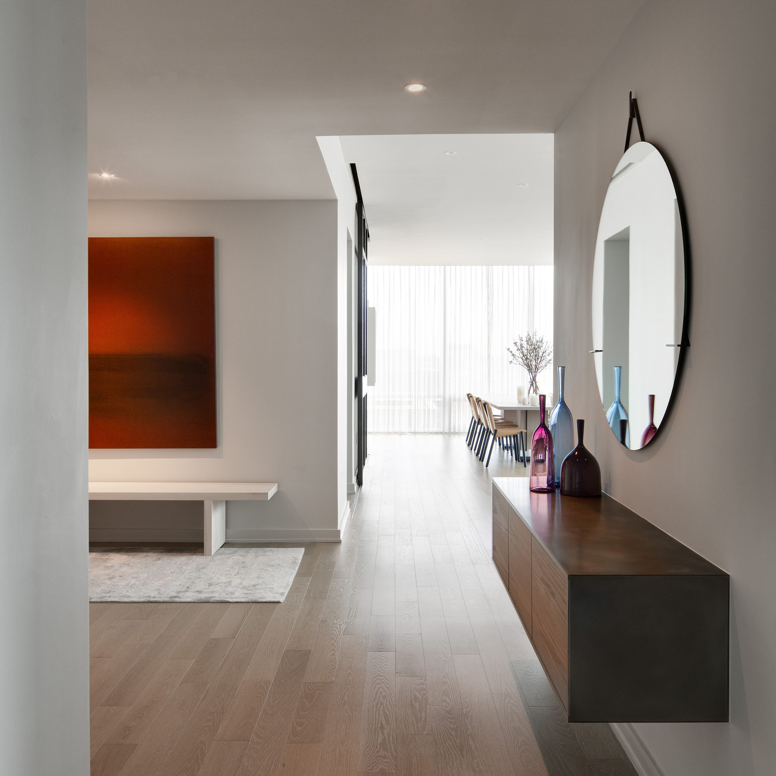
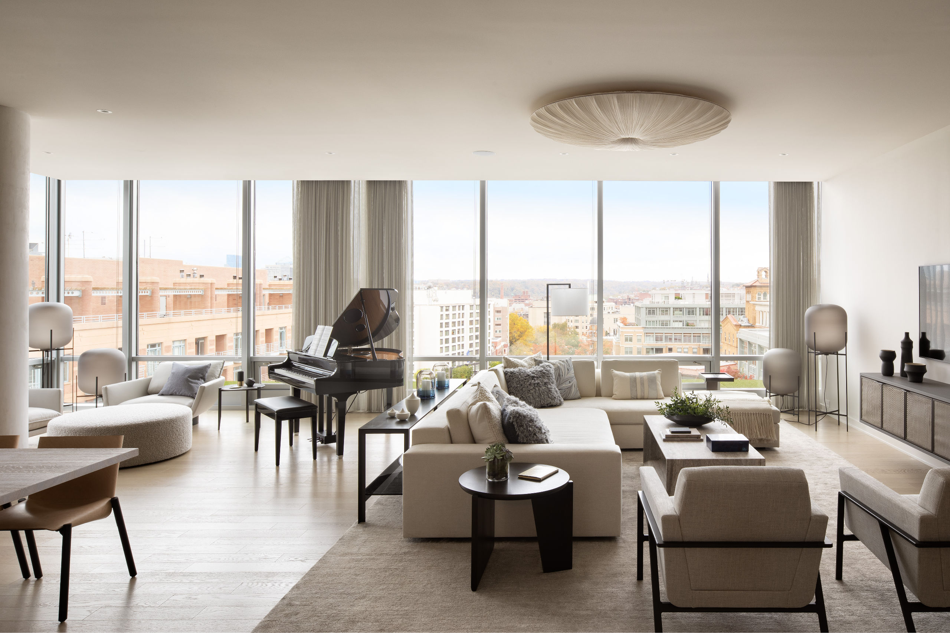
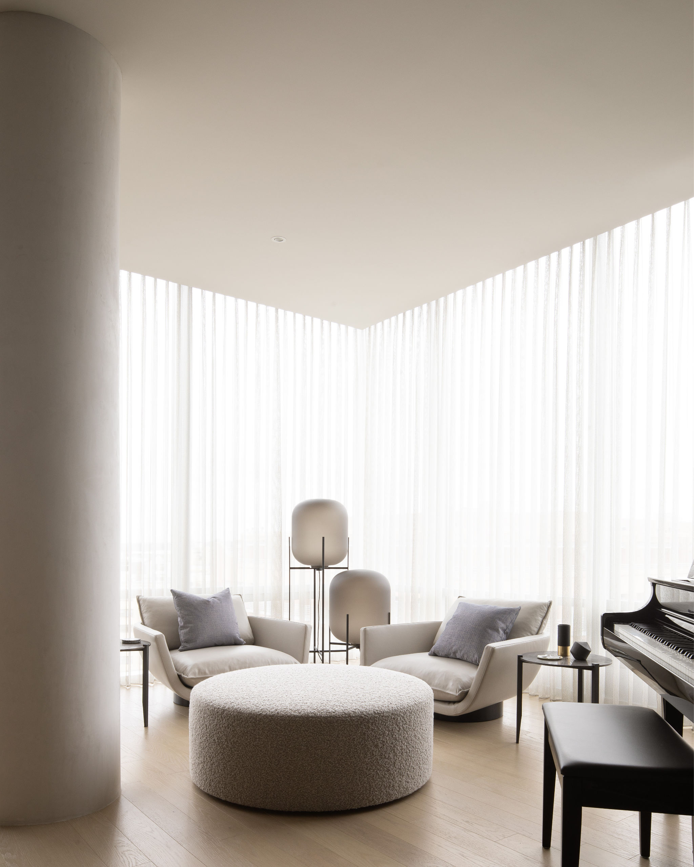
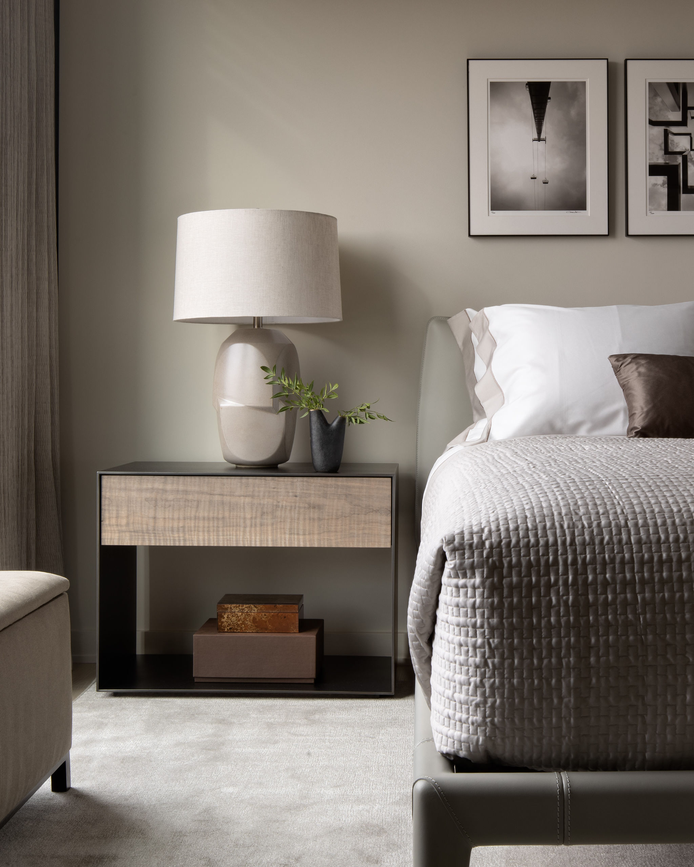
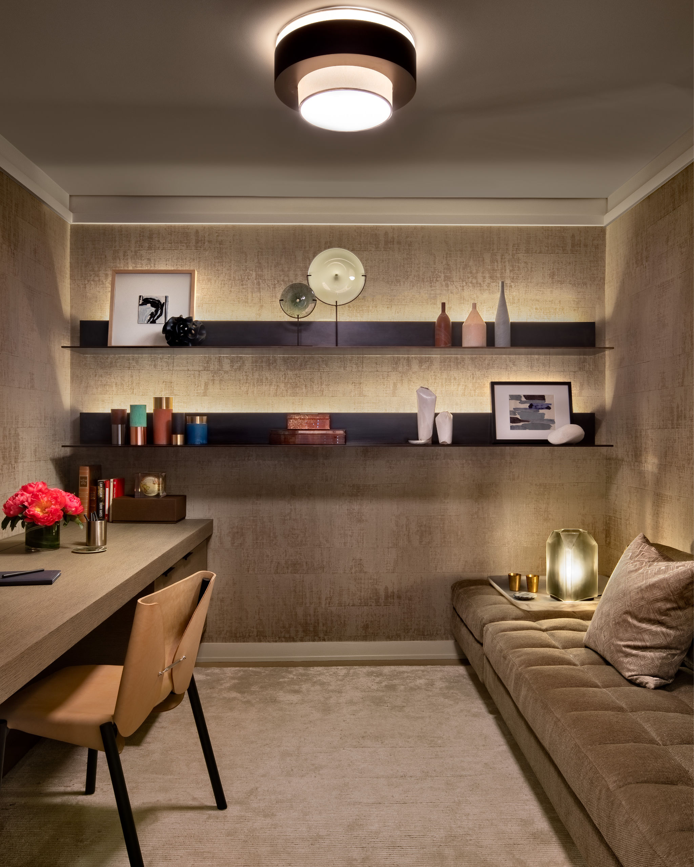
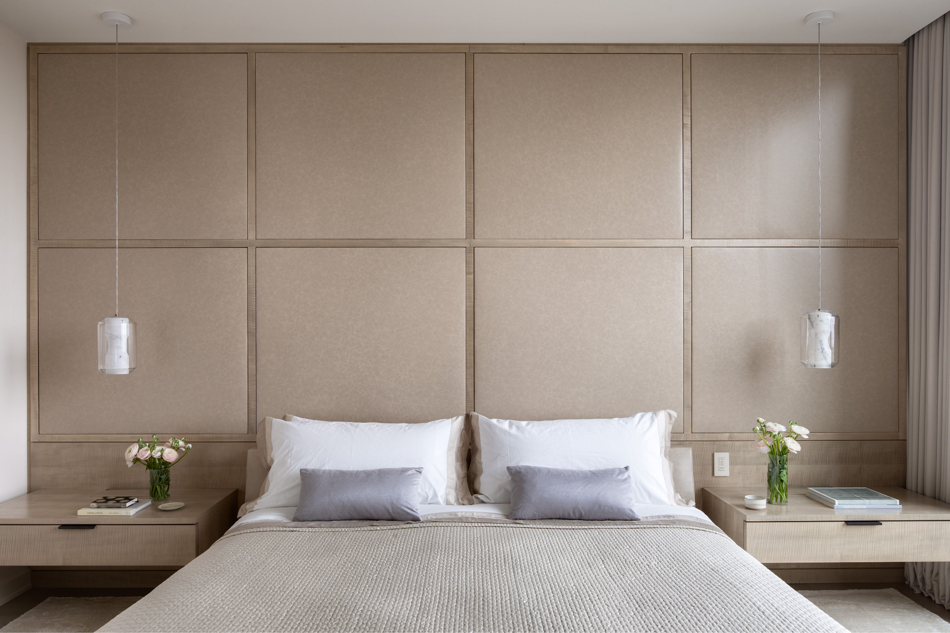
TenBerke
Interior Architect, Interior Design
Pierce Lighting Studio
Lighting Designer