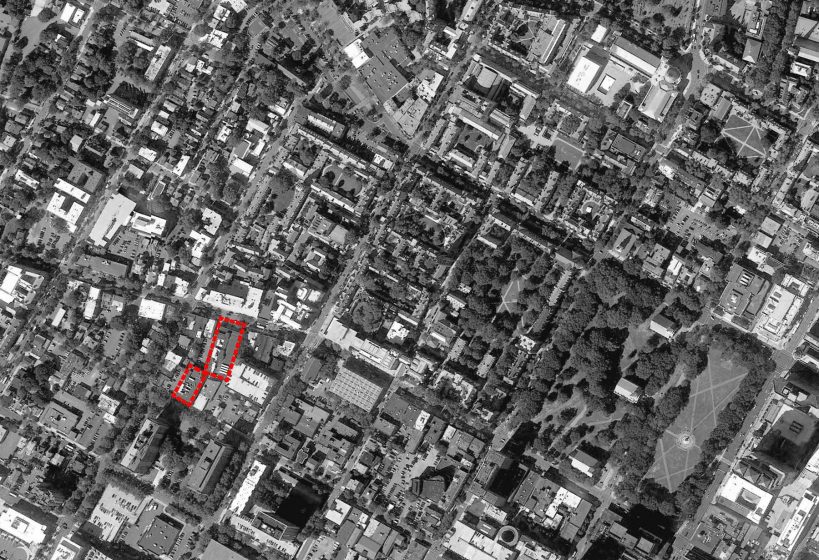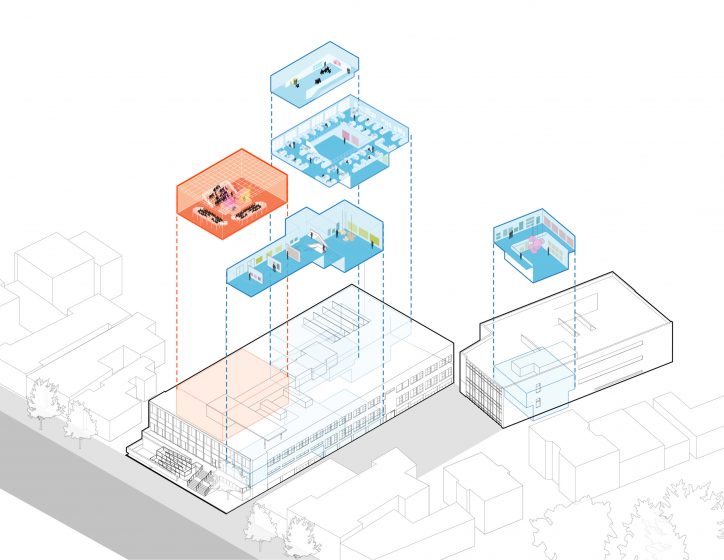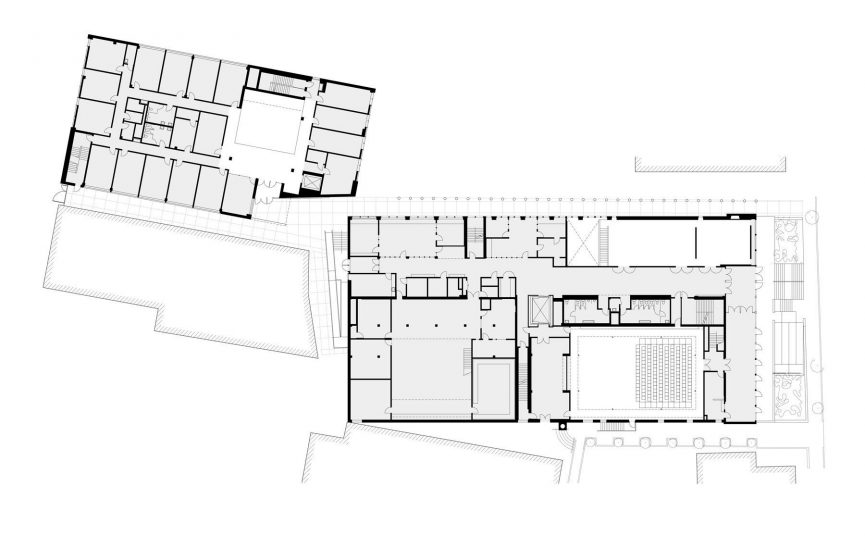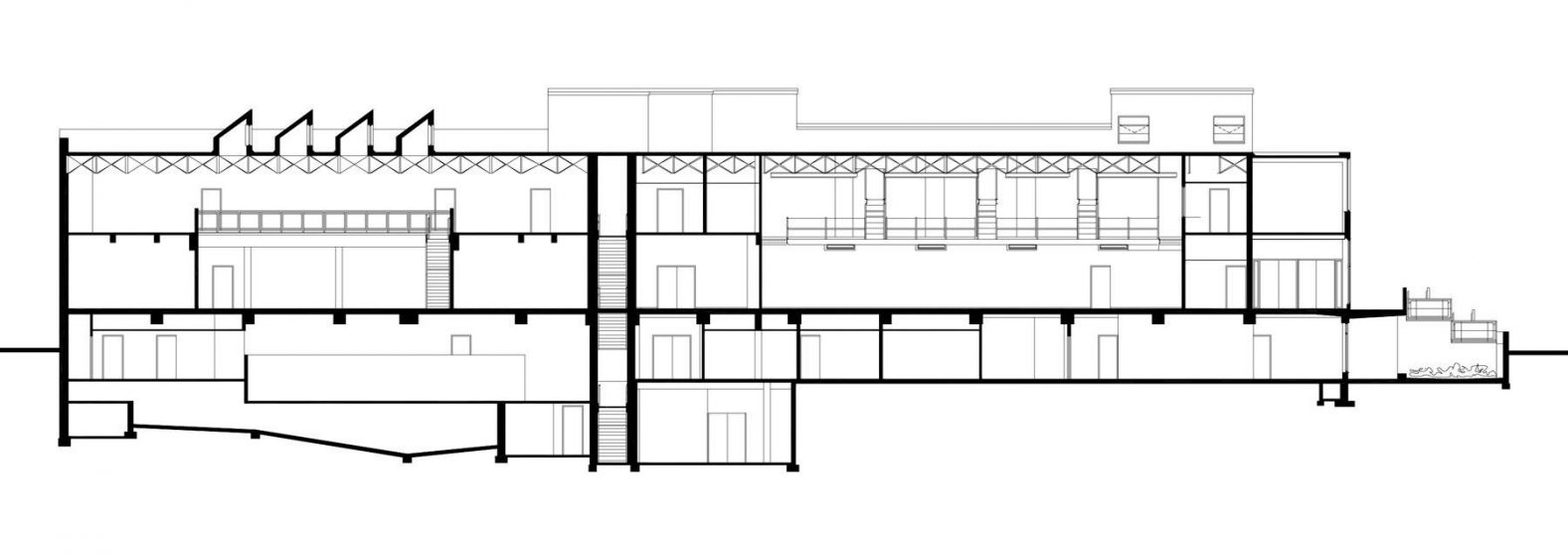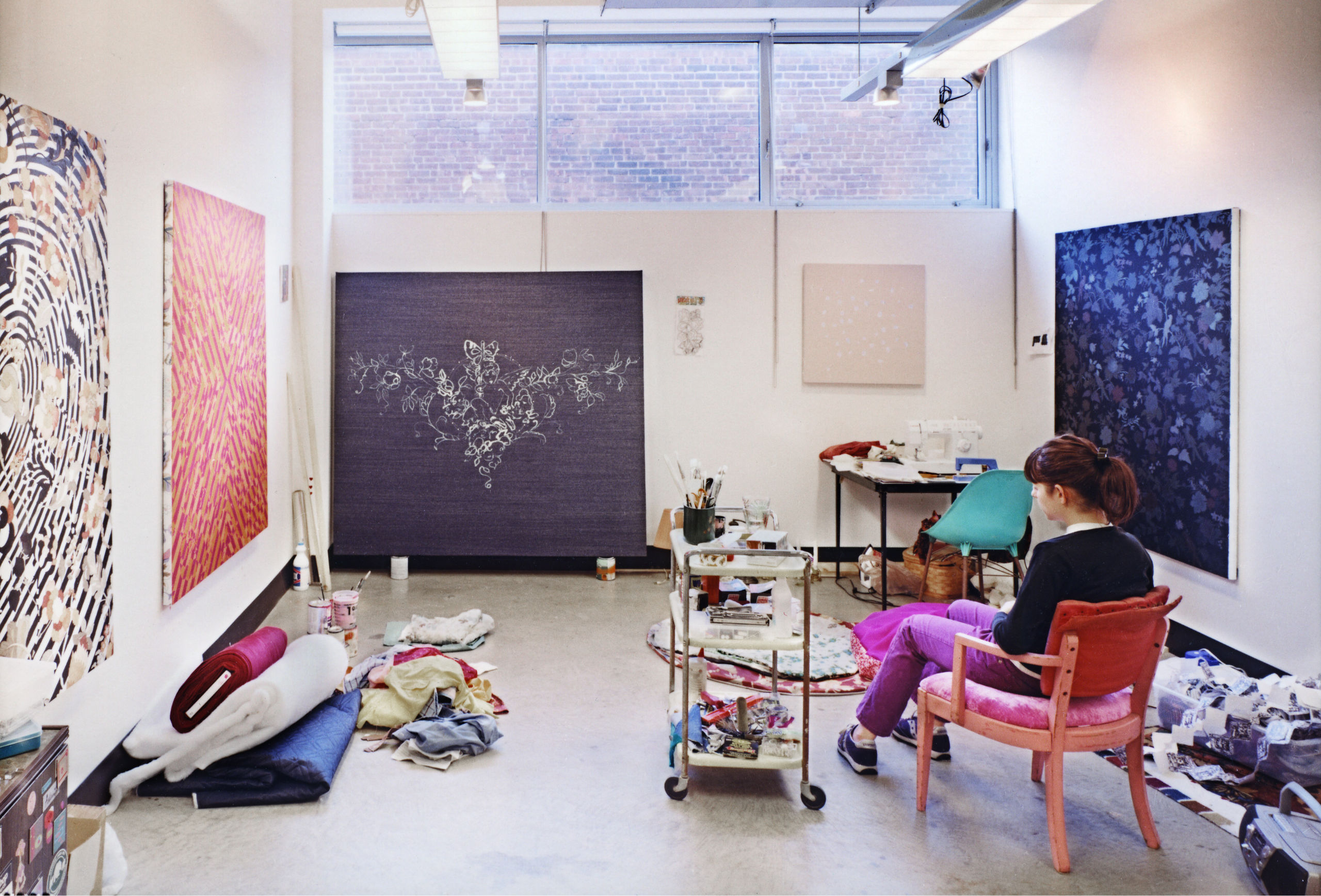

New Haven, CT
110,000 square feet
80,000 at 1156 Chapel Street
30,000 at 353 Crown Street
2000
Type: Academic / Arts / Reuse
Theme: Transforming Old Buildings / Making & Learning
The building for Yale University’s School of Art and Iseman Theatre arts complex required a gut renovation to Louis I. Kahn’s Jewish Community Center of New Haven, as well as the design and construction of The Annex, a ground-up building connected by a courtyard to the existing structure. We carefully considered how to take spaces in the original building and turn them into hubs for specific arts disciplines.
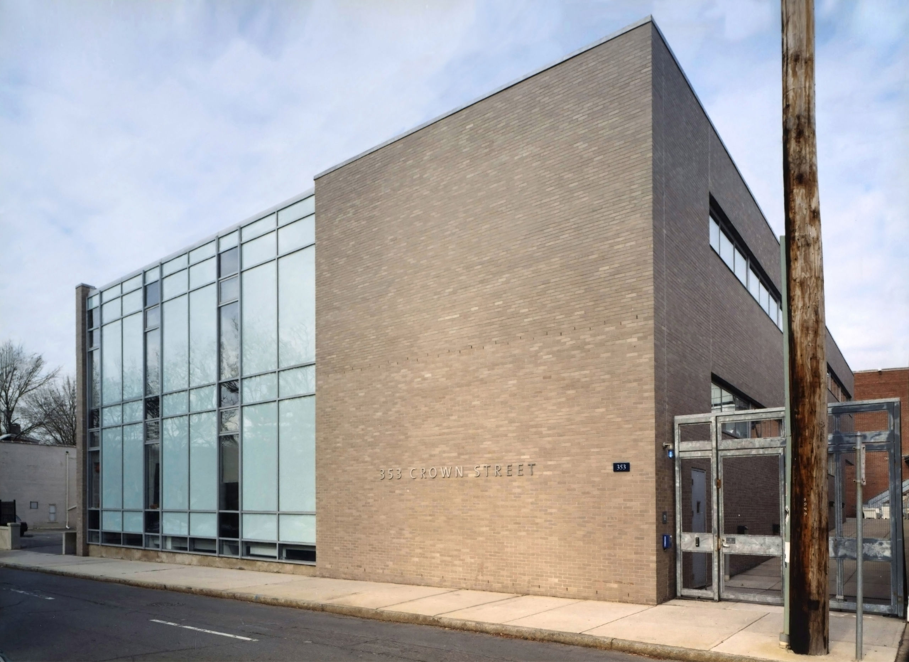
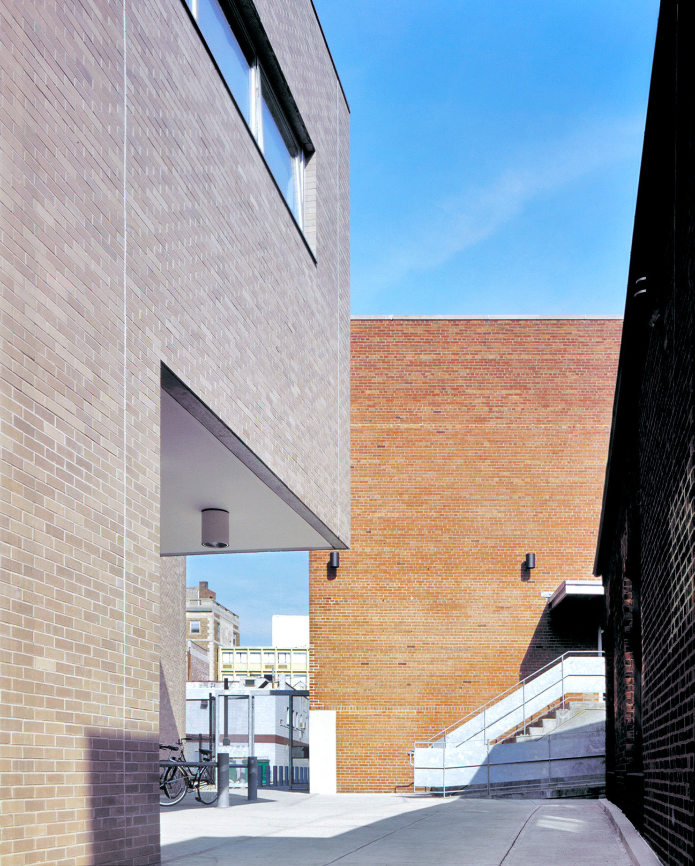
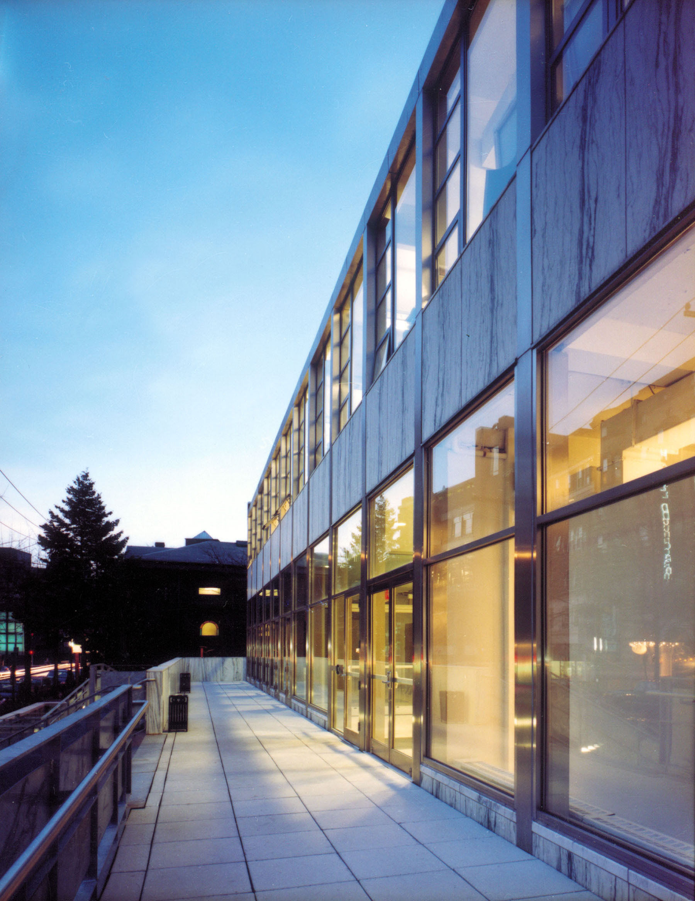
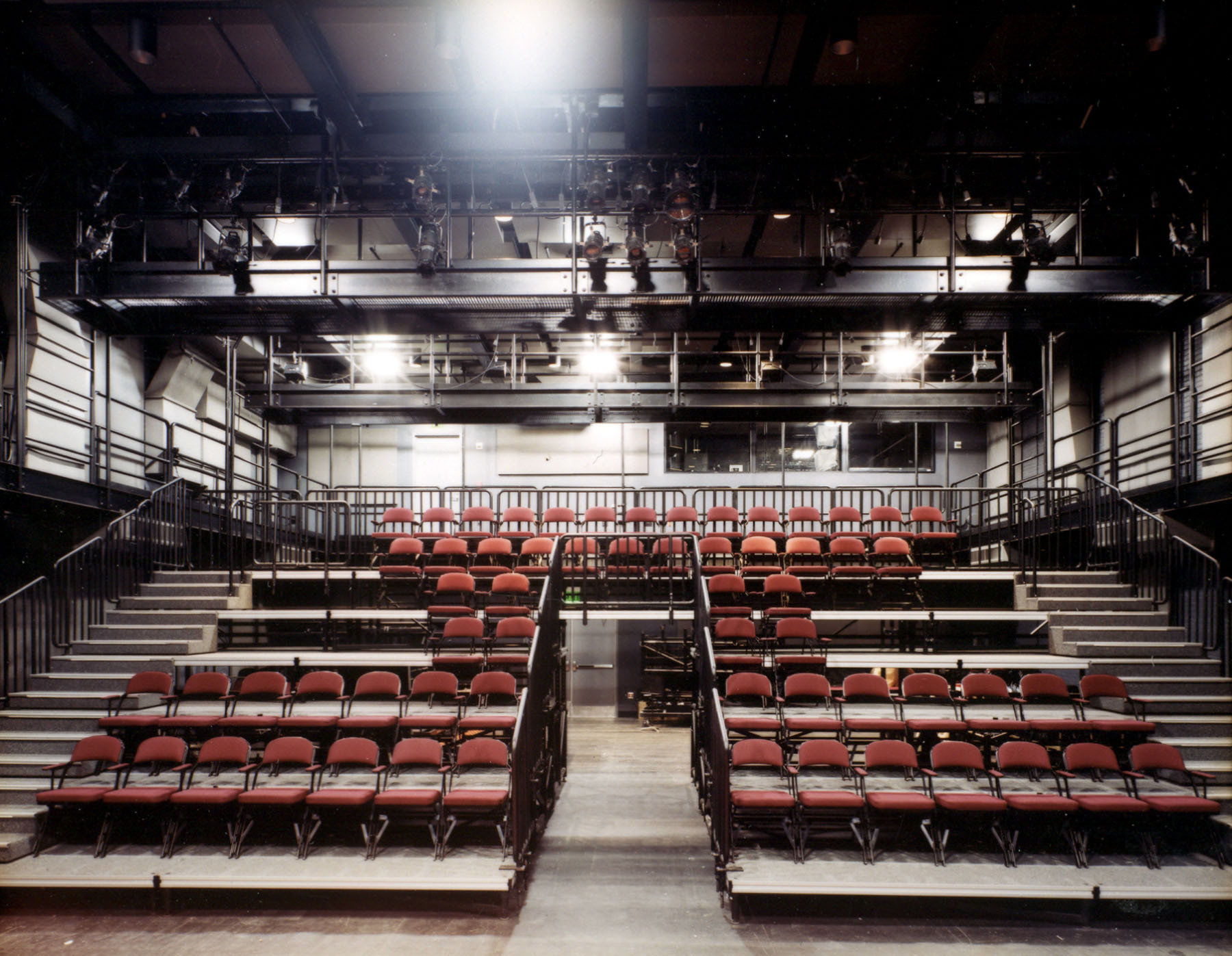
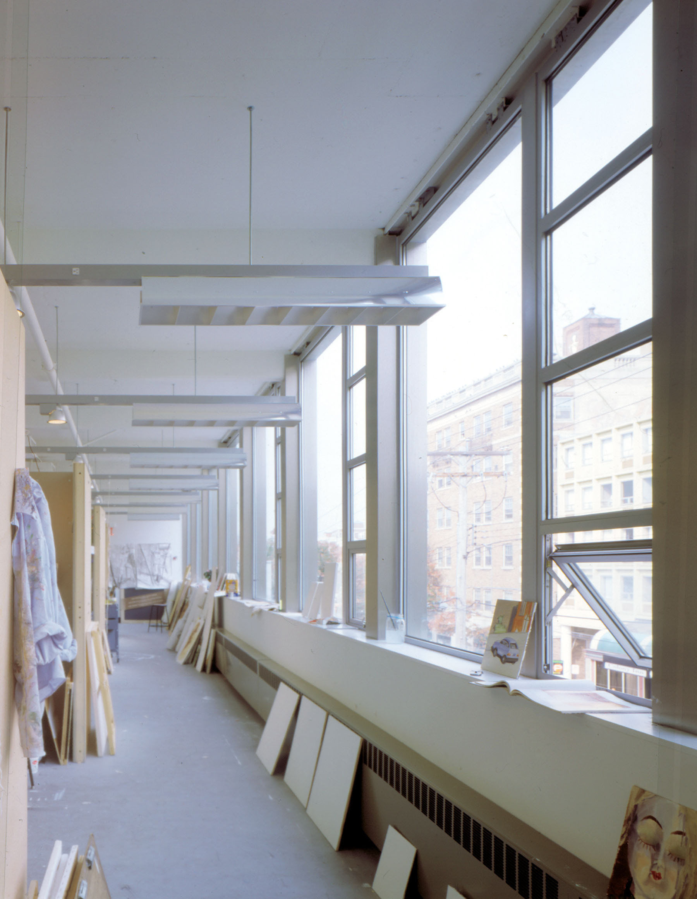
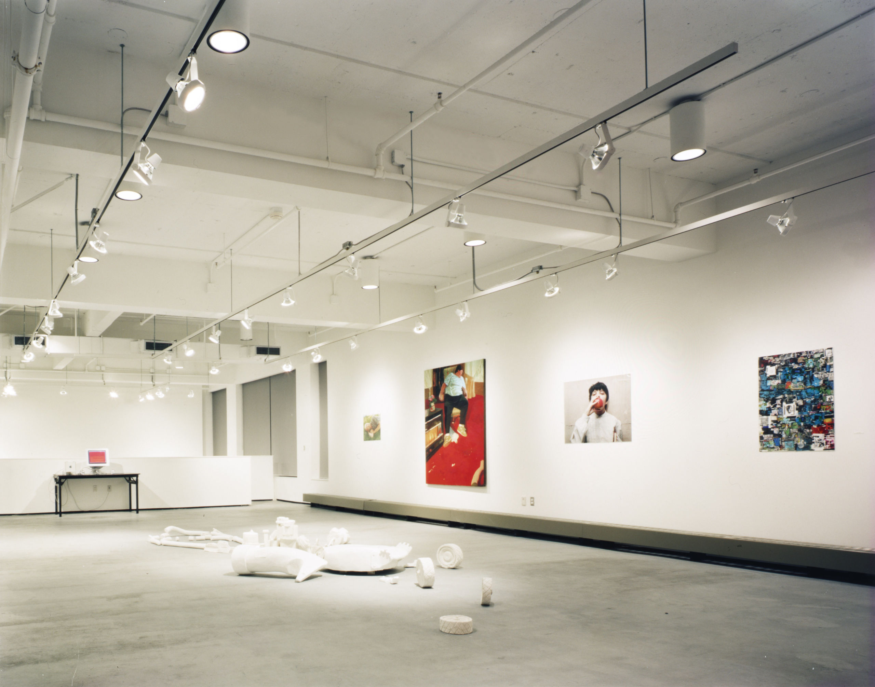
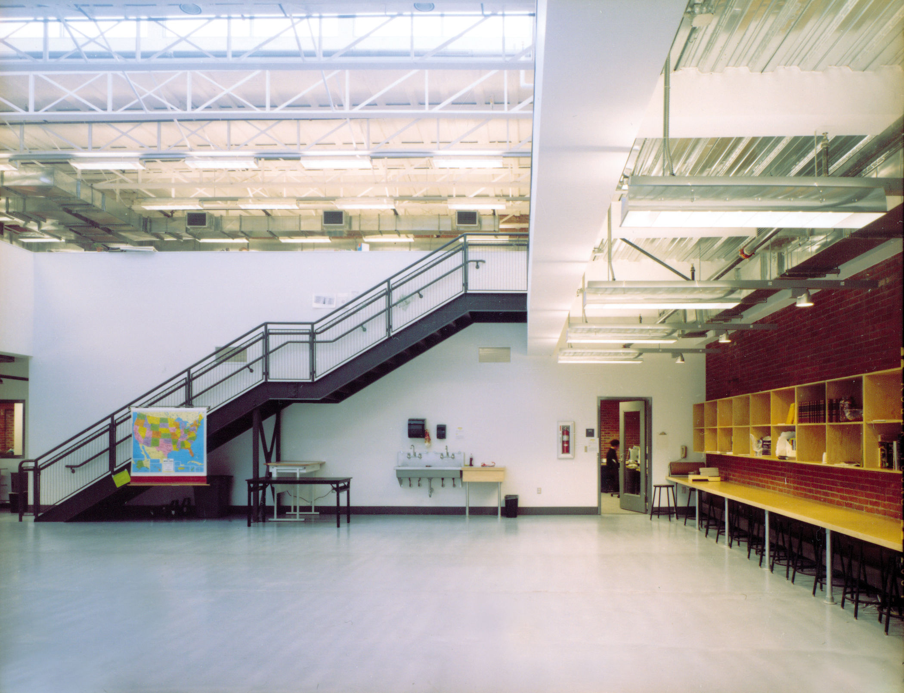
TenBerke
Architect
Robert Silman Associates
Structural Engineers
R.A. Heintges Consultants
Curtain Wall Consultant
Jaffe Holden Scarbrough
Acoustical Engineer
Fisher Dachs Associates
Theater Consultant
Gary Gordon Architectural Lighting
Lighting Designer
Architecture Magazine
June 2001
