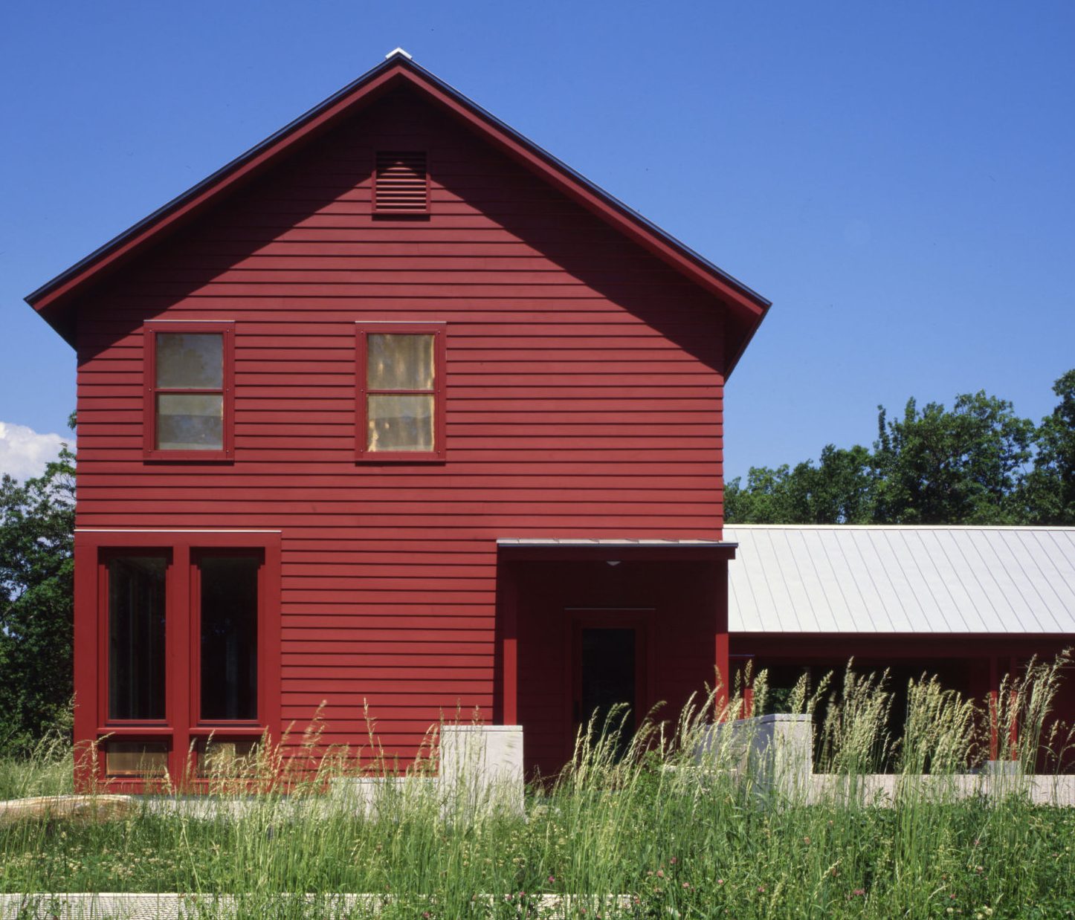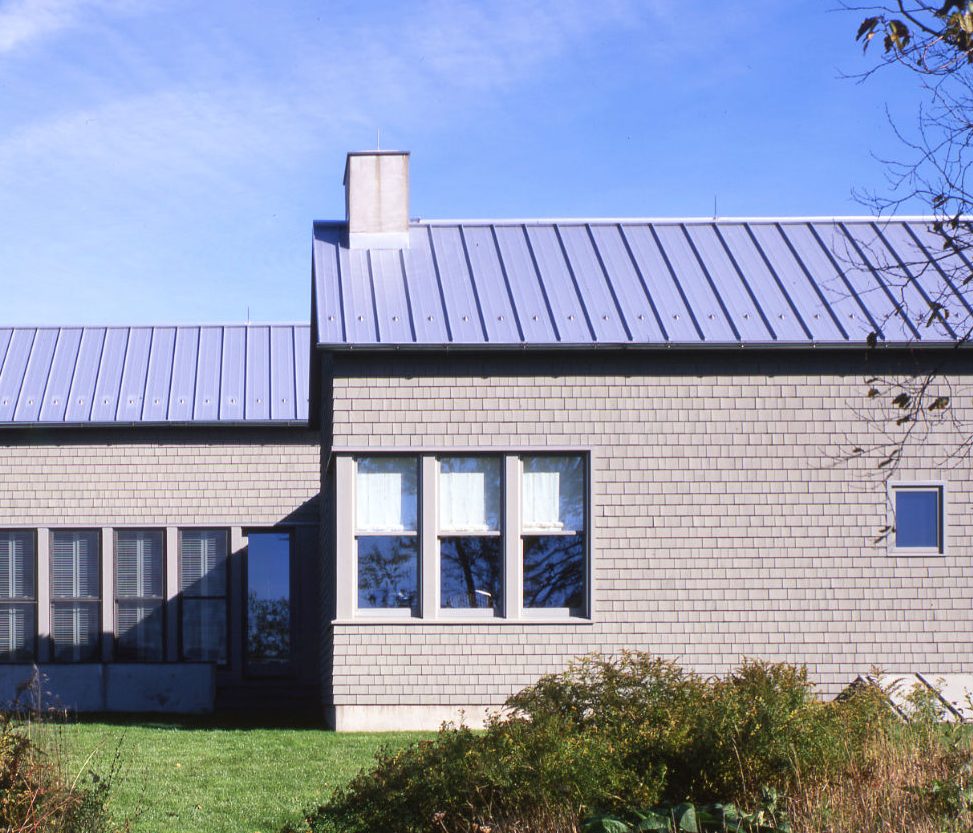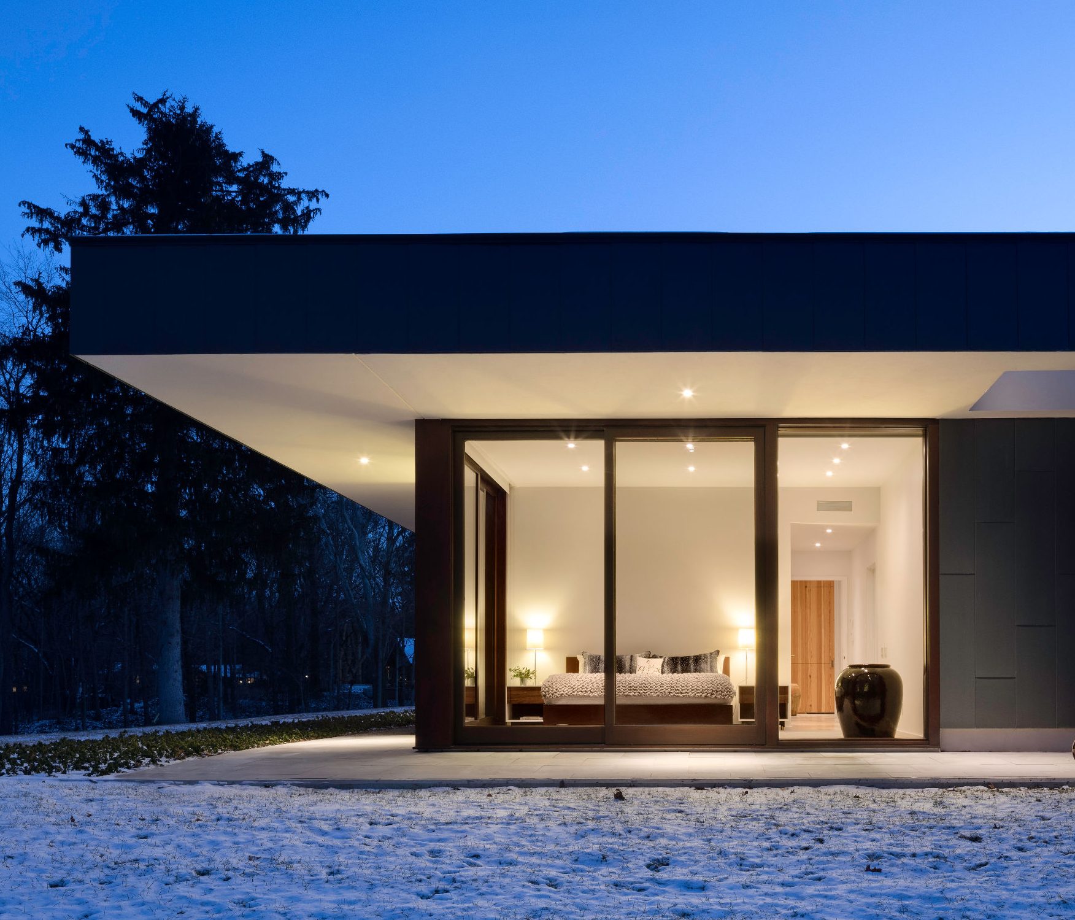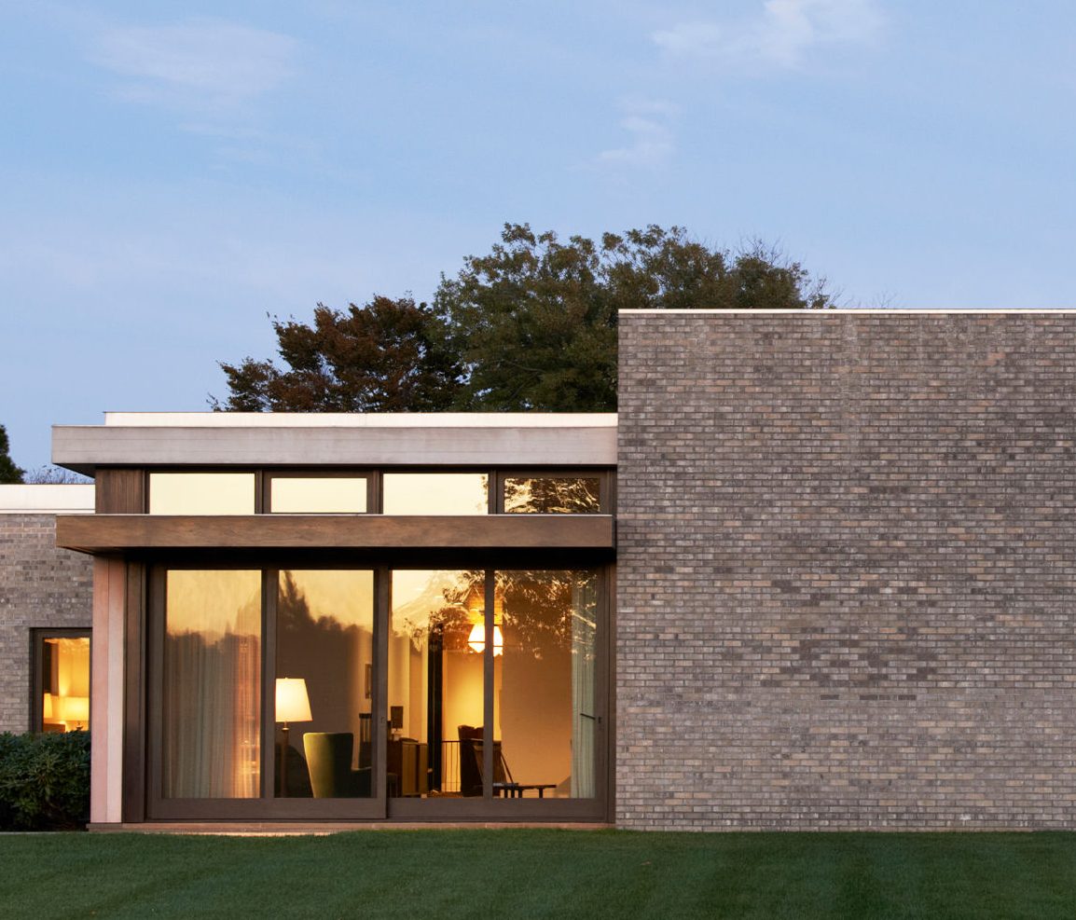Amid the din of contemporary life, country houses offer a refuge, a restorative connection to nature, and a place to find tranquility with the ones you love. We design country estates, family compounds, and rural retreats that respect and enhance their natural surroundings and the wonders of these properties — water, woodlands, meadows, or mountain views. Each country house is a unique reflection of their owners, how they live, and how they want to share in family life, often for generations to come.
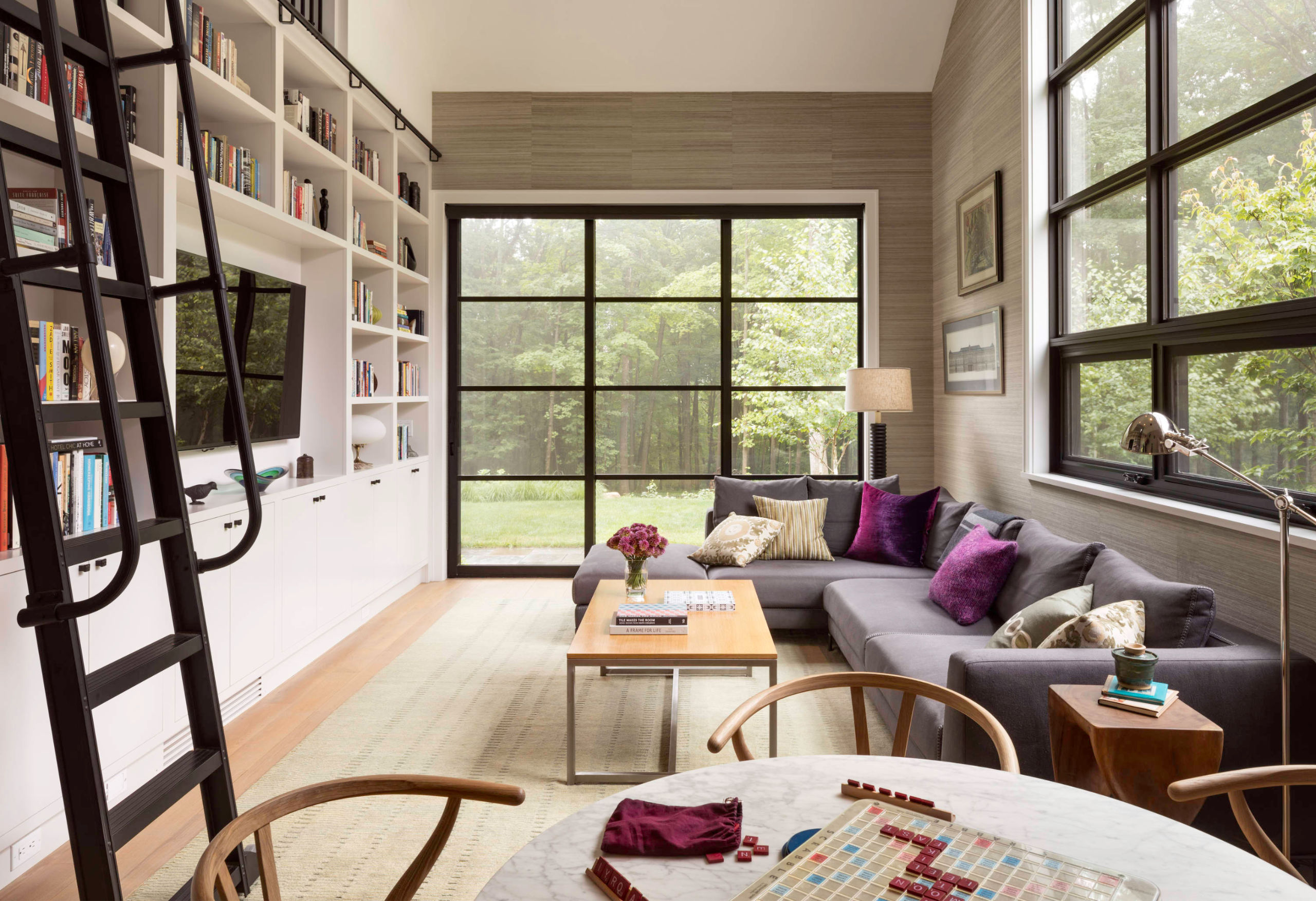
At the Umpawaug Road House, expansive views of the surrounding woods are balanced with the volume, texture, and character of interior spaces.
This country house was designed for a creative couple with young children. Large windows offer expansive views of the wooded property. The house’s two volumes, linked by a glass enclosed connector, balance large spaces for the family to be together with more intimate spaces where the parents can work from home.
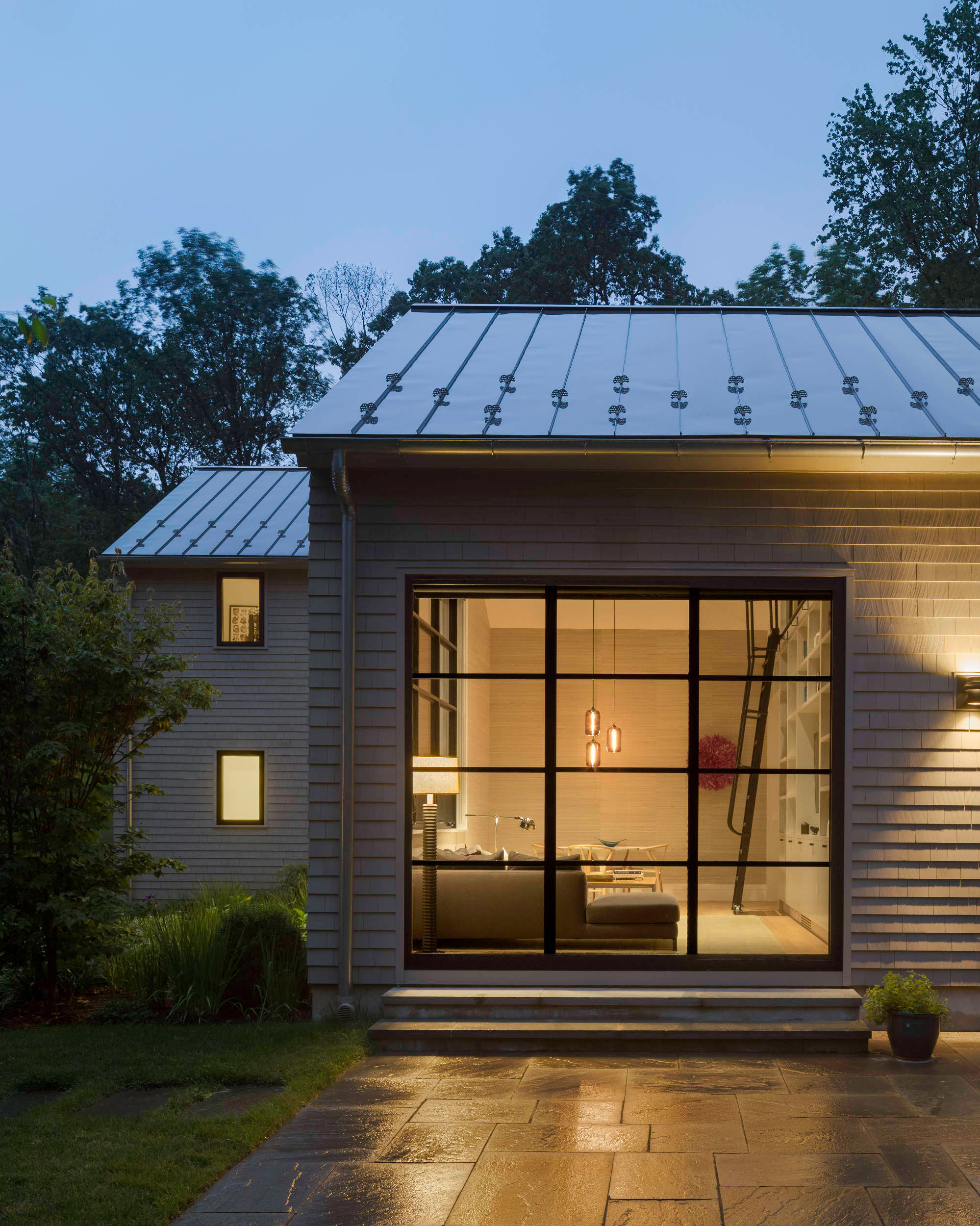
The Family Room sits at one end of the house’s “public” volume.
This is a primary residence for a family with young children. Both the parents work from home, so it carefully balances family spaces with quieter spaces. The woodland setting is both serene and vibrant.
Kiki Dennis, Principal
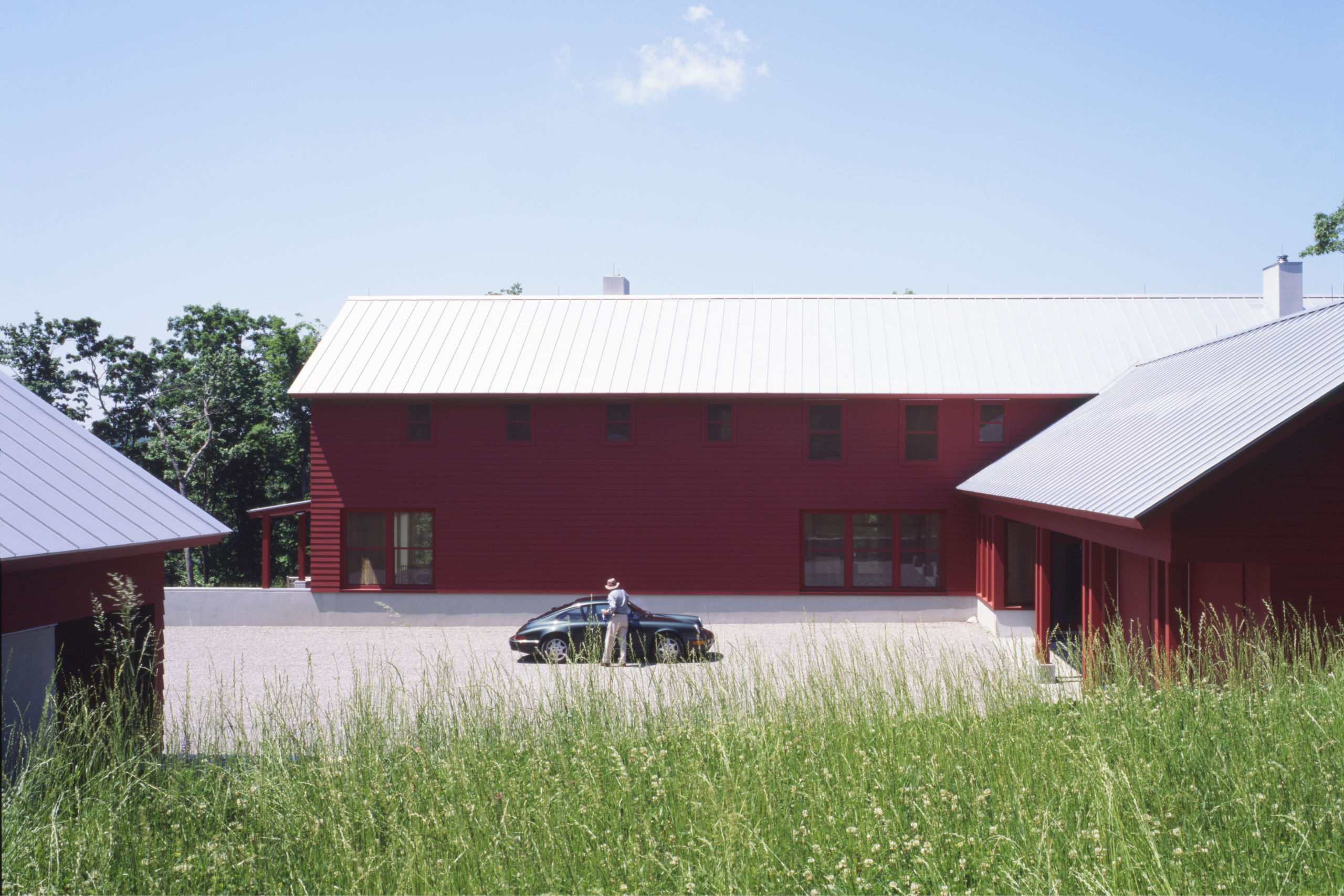
Arrival at the end of a long driveway is marked by an open entry court shaped by the Joray Road House’s straightforward volumes. See the project
Inspired by historic farmhouses and shaker design, this modern country house claims pride of place at the top of a ridge, offering sweeping views of the landscape. The crisp red volumes help define the site. The interior showcases the family’s antiques and collections.
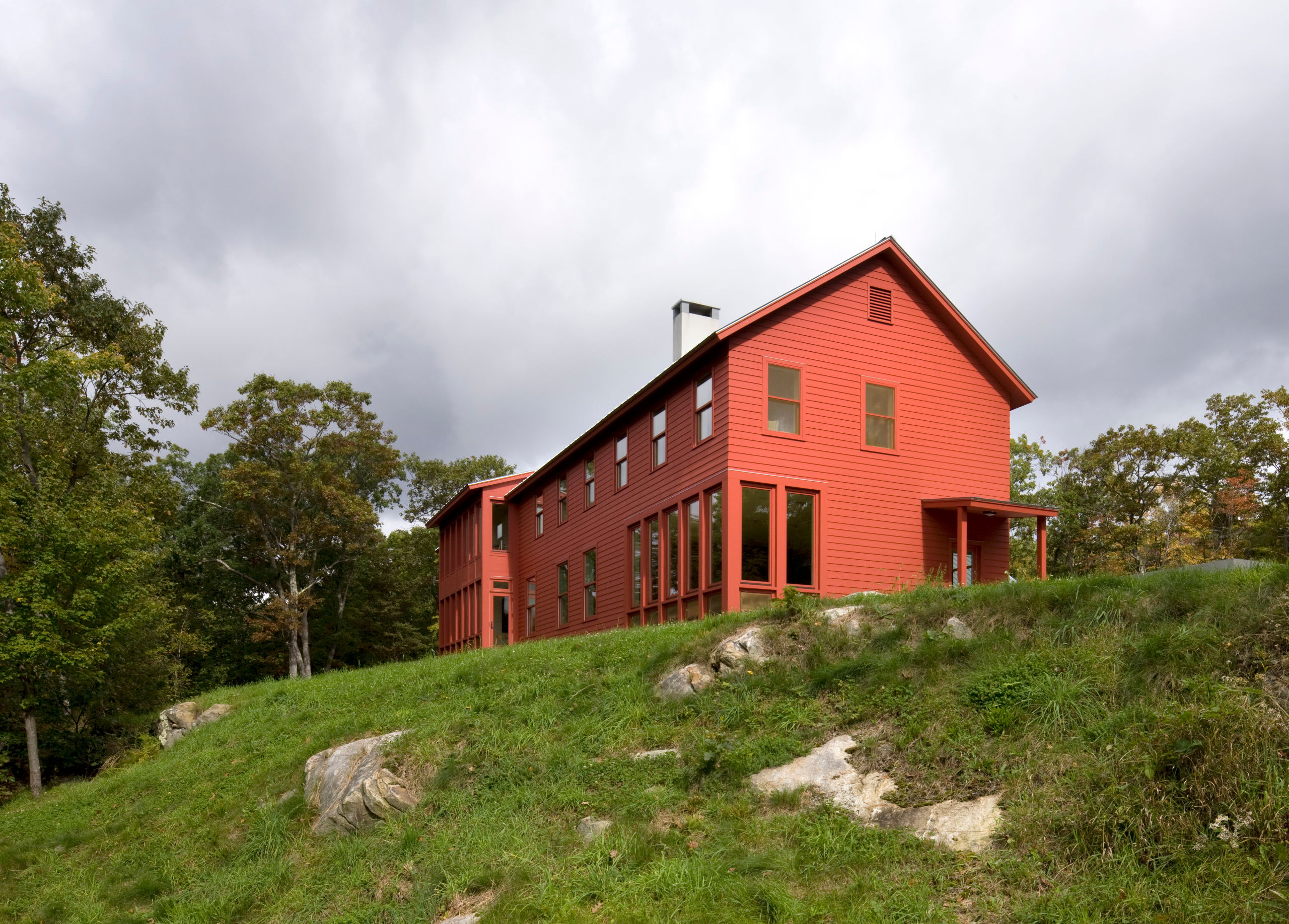
The house’s main two-story volume straddles the edge of ridge, with the Living Room, set at one end, enjoying views in three directions. See the project
This house, designed for a couple with children and grandchildren, accommodates the family in gatherings large and small. The design language is modern, but the materials—shingle cladding, standing-seam roofs—nod to the house’s bucolic surroundings.
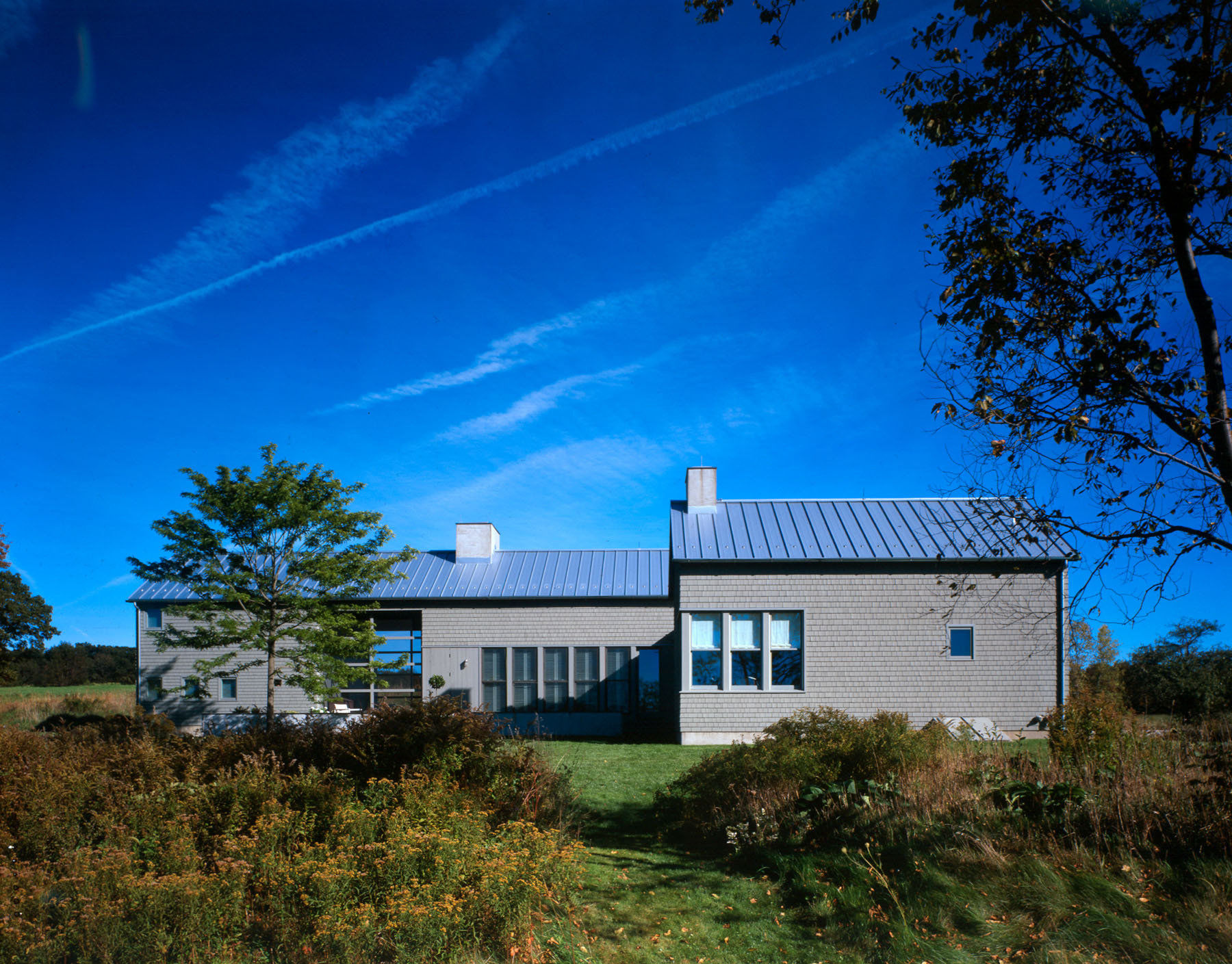
The materials and forms of the Rabbit Hill Road Compound may be familiar, but they are composed with a meticulous care and rigor that speaks to a more modern sensibility. See the project
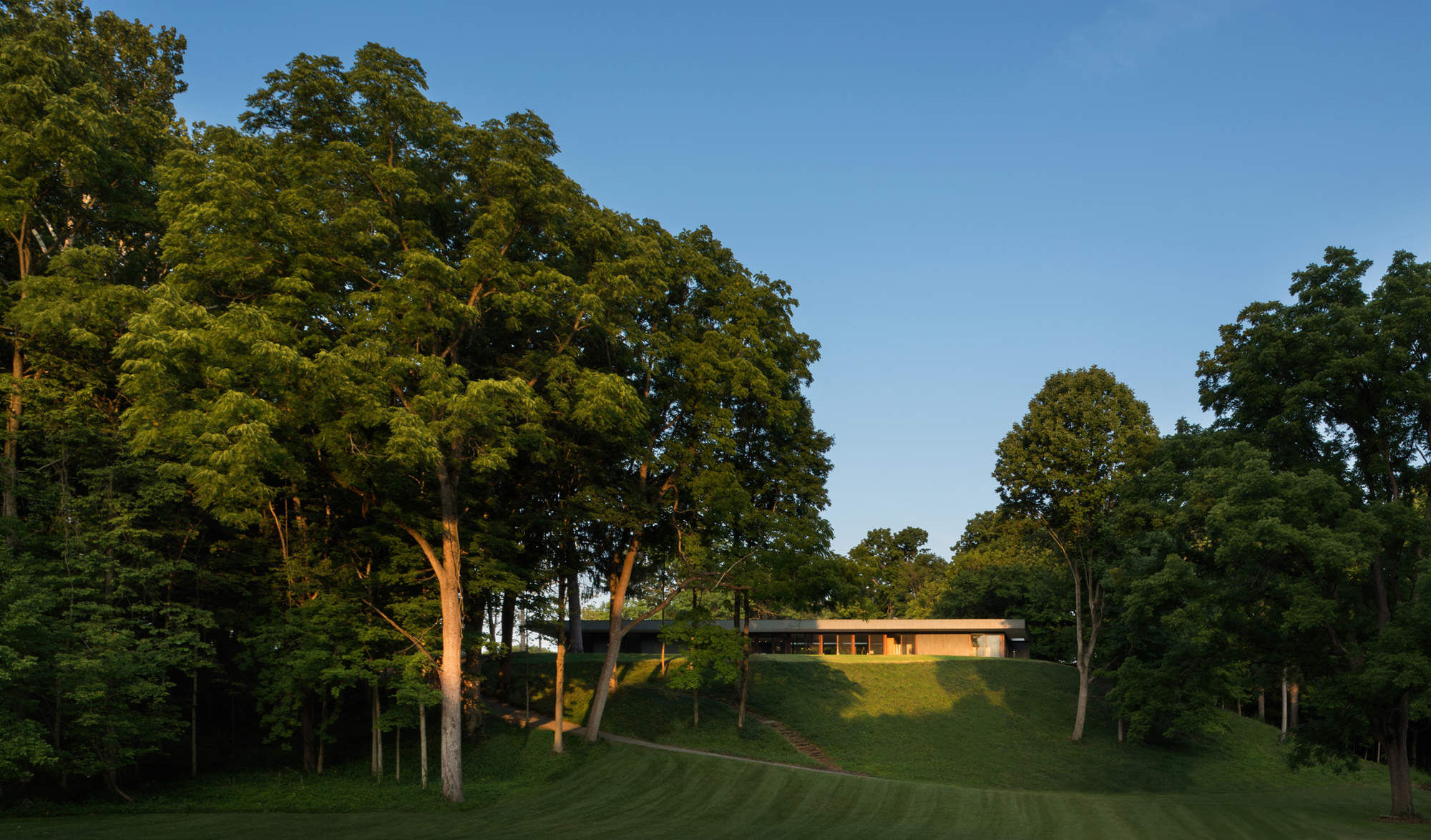
The North Penn House defines the rolling hills of its site with bold geometry. But because that geometry is carefully calibrated to the shape and orientation of the land’s contours, it feels perfectly at home. See the project
This modern house for a family sits a top a hillside framed by woods with a rolling meadow below. The long horizontal volume marks the top of the ridge and contains a generous open living/dining/kitchen area for gathering and entertaining as well as more private quarters for the parents and children.
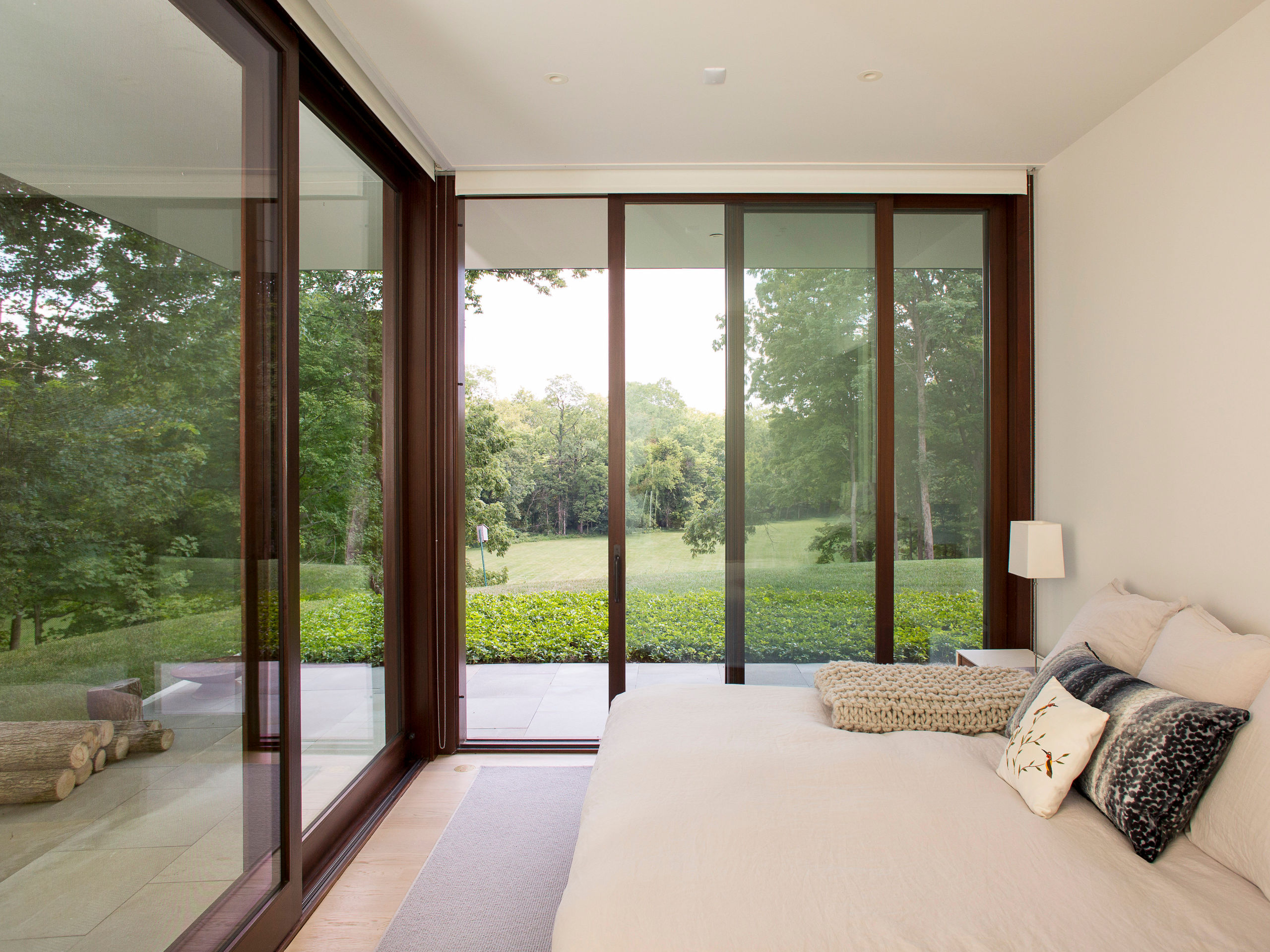
The spare and minimal detailing draws heightened attention to a few key elements — mahogany windows, stone pavers inside and out — that mediate between the tranquil interiors and the dramatic landscape beyond. See the project
The owners of this house are both executives with demanding schedules. They wanted to live more simply, in a modern house that encouraged family togetherness and a strong connection to the rolling hills and woods of the property.
Noah Biklen, Senior Principal
This house is designed to blend in with the tree-line, creating a harmonious relationship between architecture and landscape. The L-shaped plan separates public areas from private and frames the pool, creating a layered indoor/outdoor experience of the property.
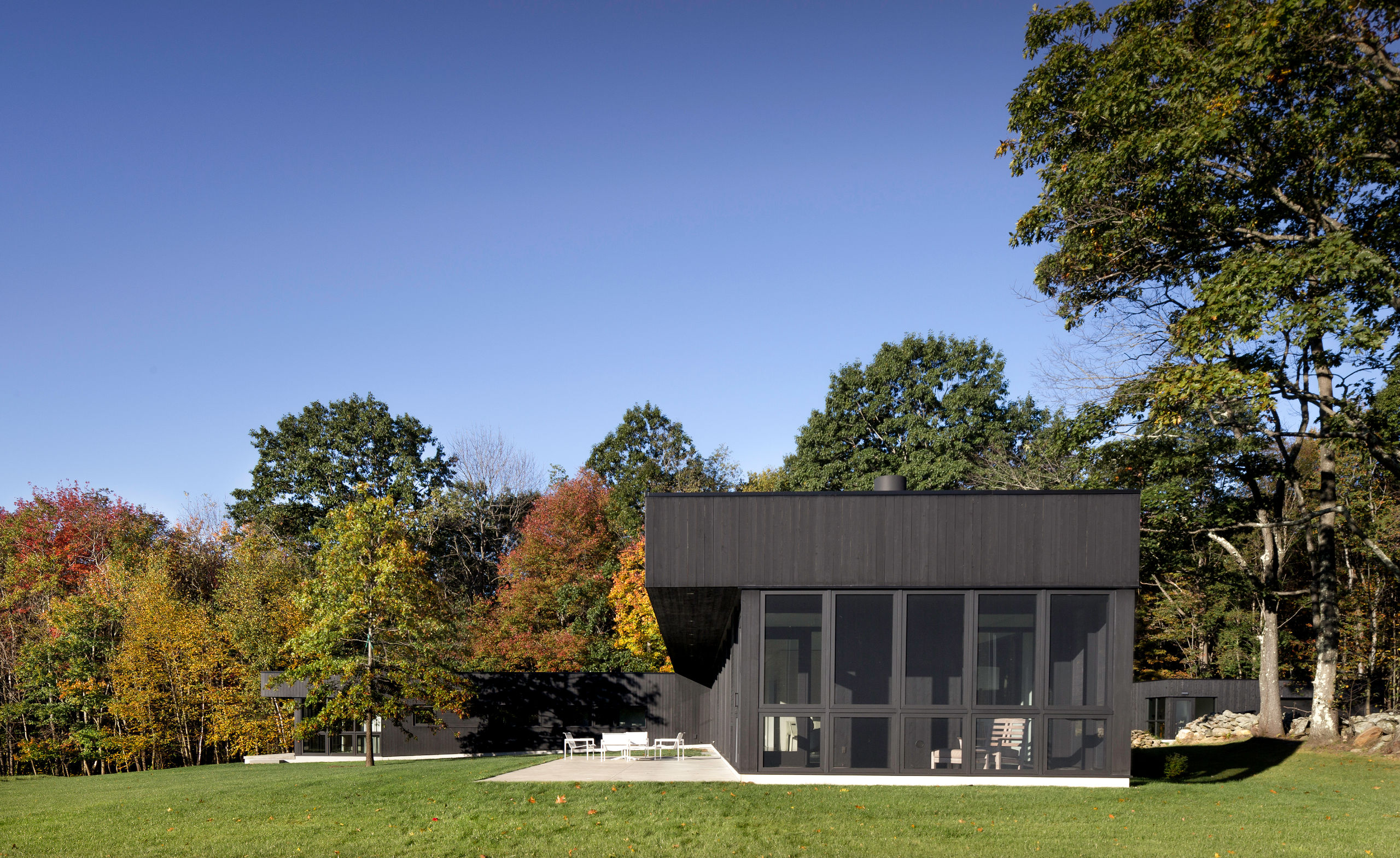
A screened-in porch extends the Living Room at one end of the Sackett Hill House. See the project
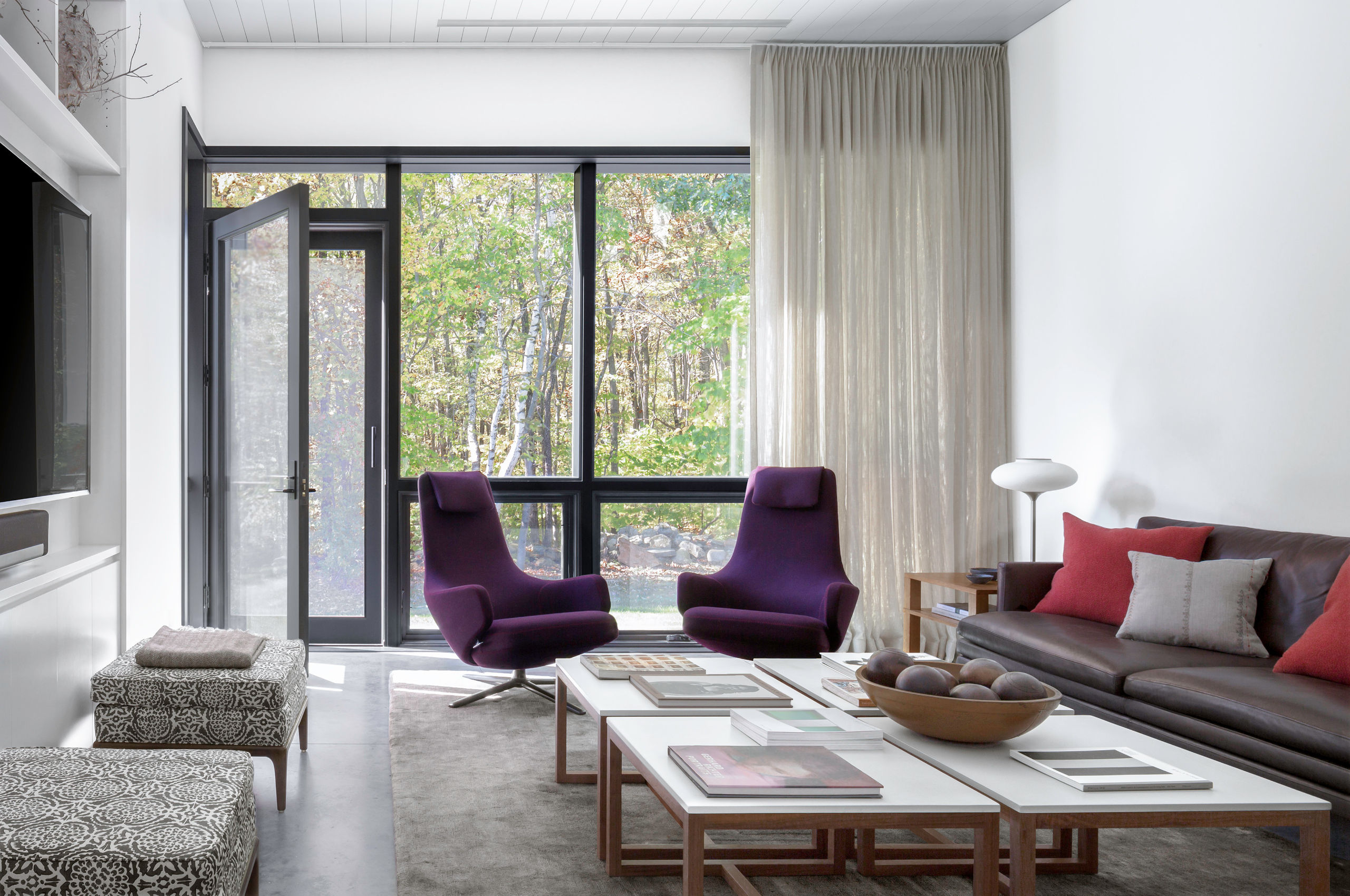
At the Sackett Hill House, more intimate spaces like the Family Room enjoy the presence of the surrounding woods without being overpowered by it. See the project
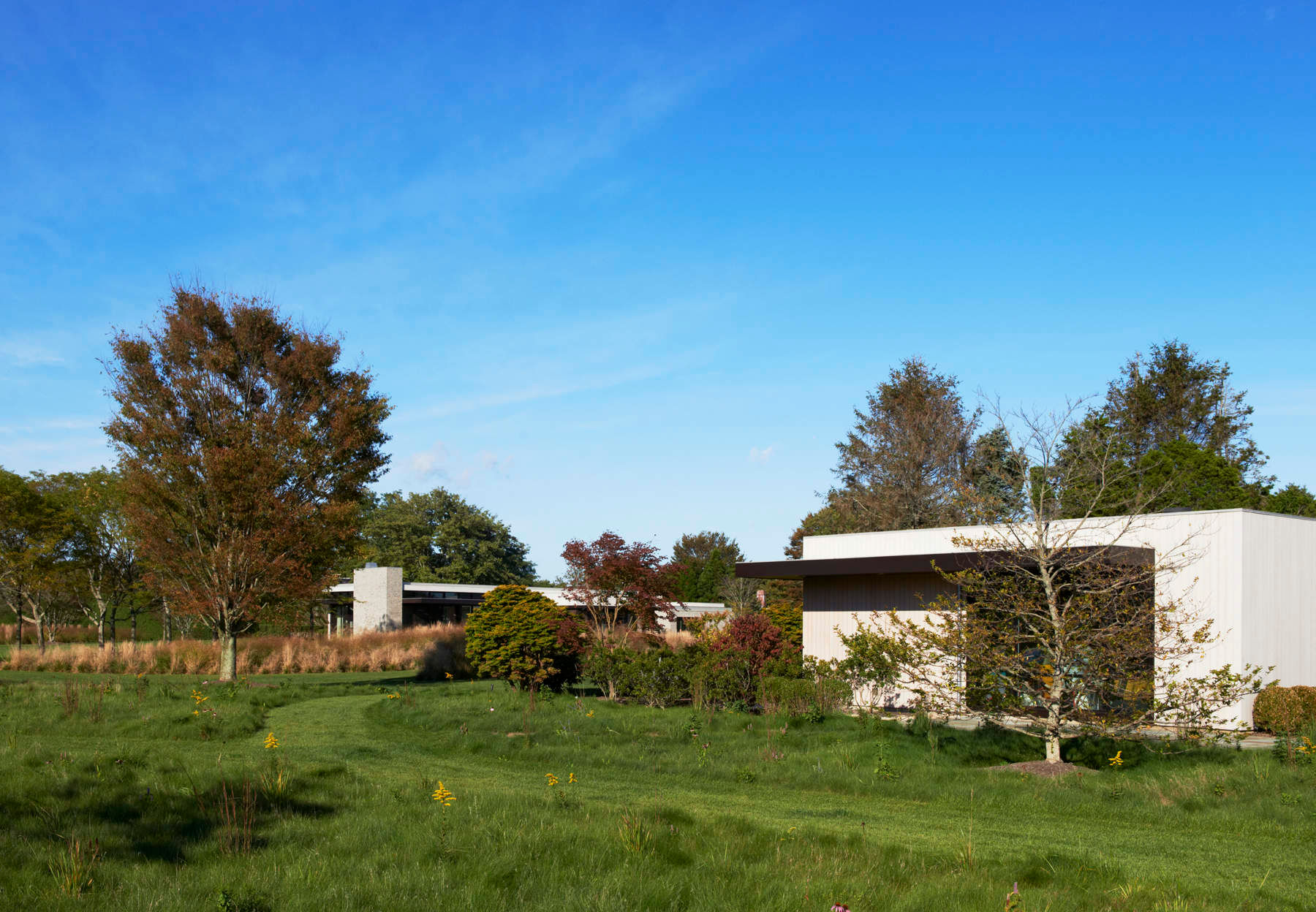
The siting of each of the buildings at the East End Compound shapes for each a different experience of the landscape, yet holds together as a cohesive whole. See the project
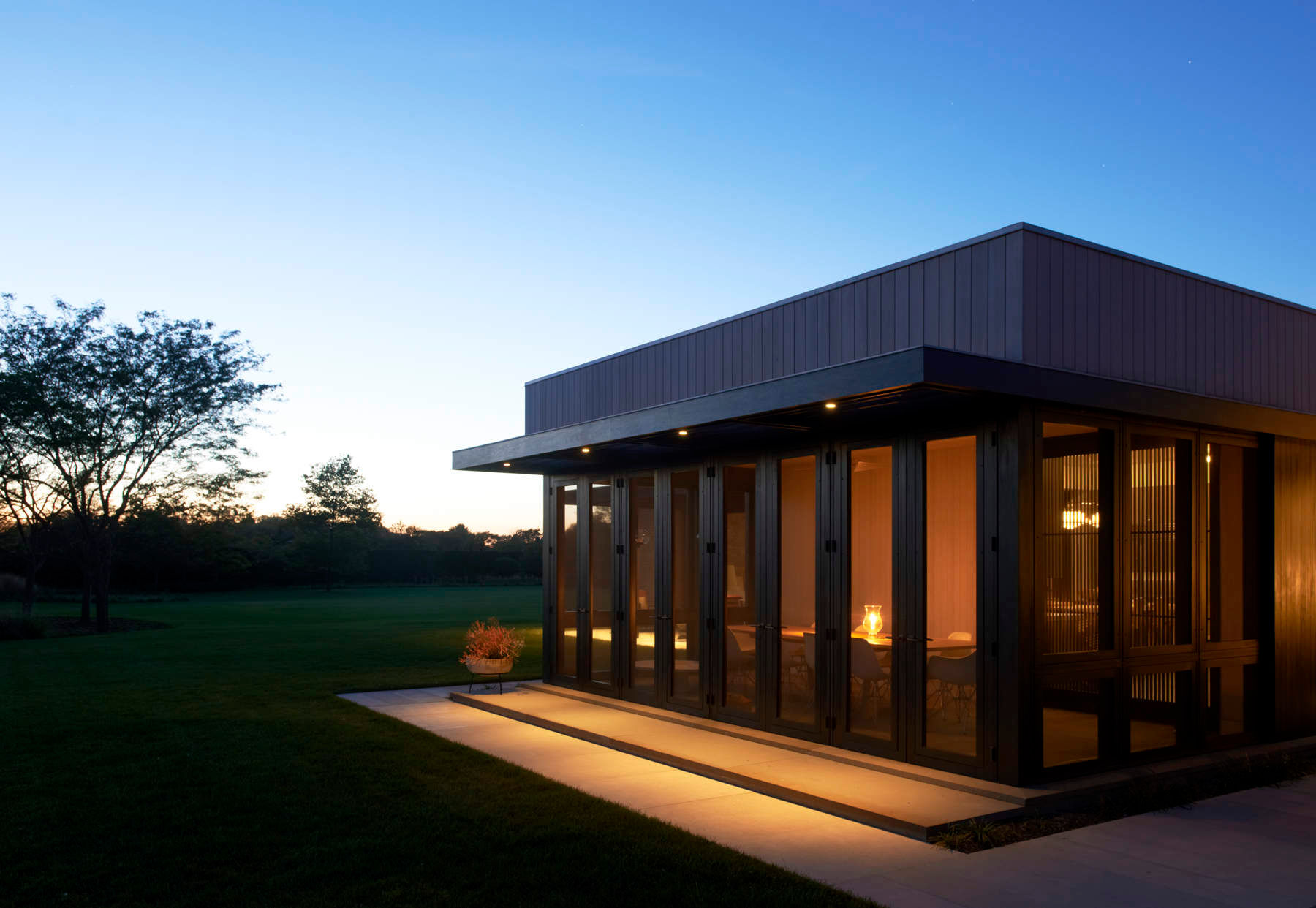
Within each building, individual spaces, such as this screened-in porch, further differentiate rich settings for daily life. See the project
This sustainable, modern family estate includes a main house designed in a contemporary language to compliment an existing midcentury modern guest house. The grounds have extensive vegetable and flower gardens, greenhouses, and a pool, creating many opportunities for indoor/outdoor living and a strong connection to the landscape.
Our client took a long view and considered this property as a place their family would return to for generations. Our masterplan considered how all the structures – including some that might be built years in the future – would work together as an ensemble in harmony with the landscape.

