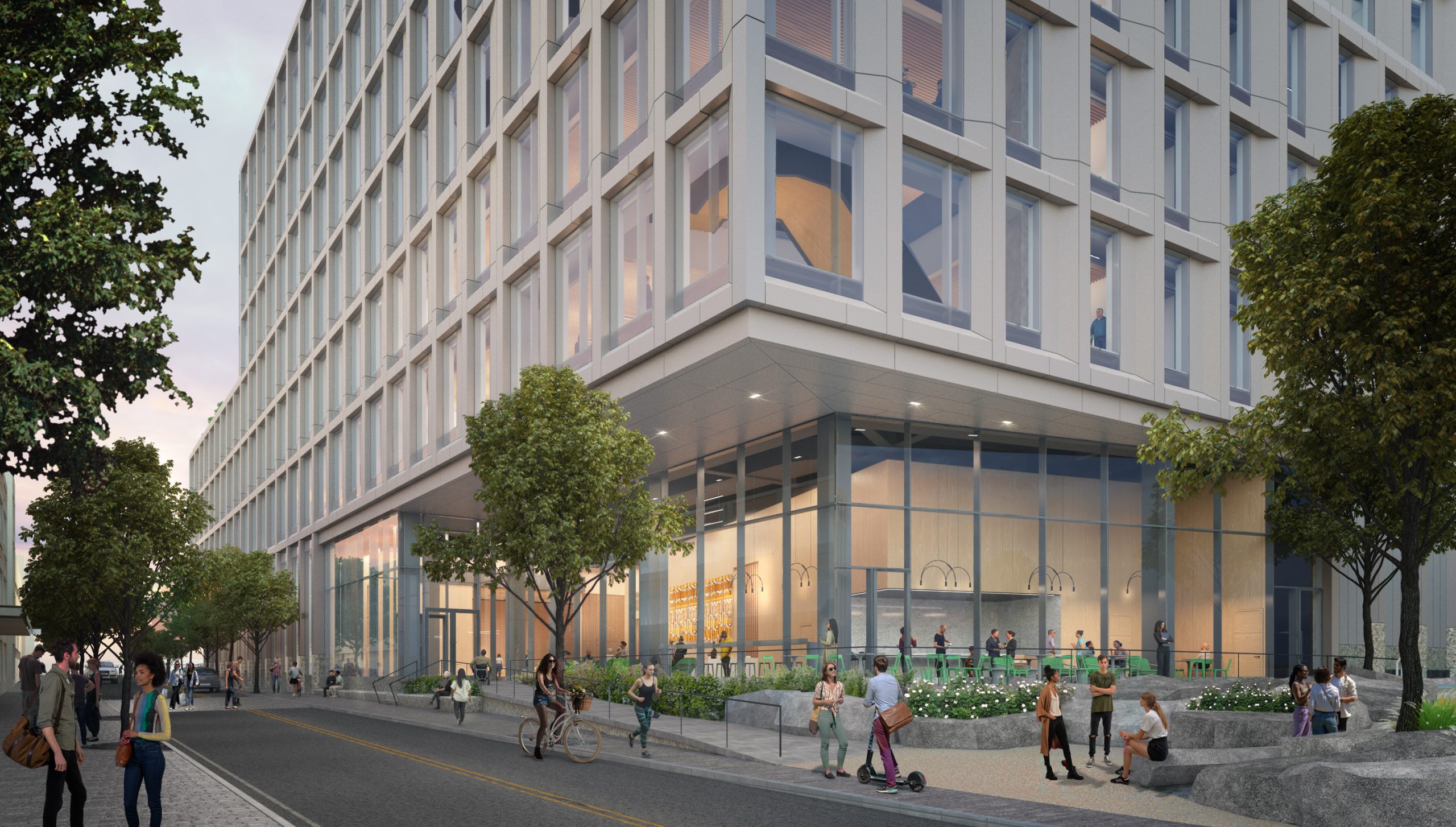

Providence, RI
300,000 square feet
Targeting Completion 2027
Type: Academic
reduction in energy use compared to the AIA 2030 baseline
TenBerke, in collaboration with Ballinger, is designing the new 300,000-square-foot integrated life sciences research facility at Brown University. With Ballinger leading the project’s laboratory design, the 7-story facility will provide state-of-the-art labs and workspace for interdisciplinary research in brain science, cancer, biomedical engineering, and aging, among other disciplines. Set to become the largest academic laboratory building in Rhode Island, and one of the first “net-zero” lab constructions in New England, the Danoff Laboratories facility is poised to catalyze breakthroughs in research on the most important challenges facing human health. The signature research building will not only expand the University’s slate of cutting-edge science facilities, but also activate the public realm and create an enduring sense of place in a historic neighborhood.
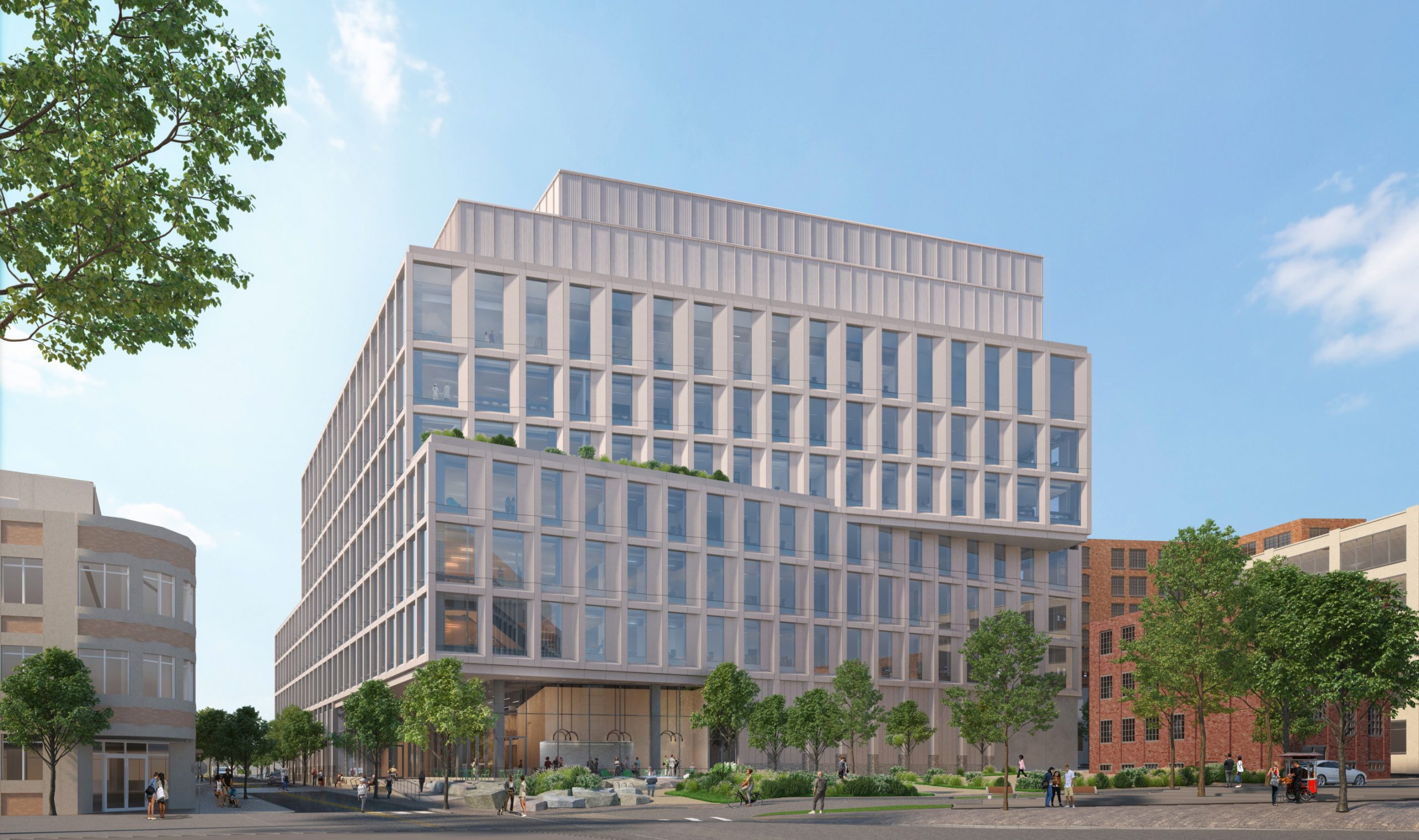
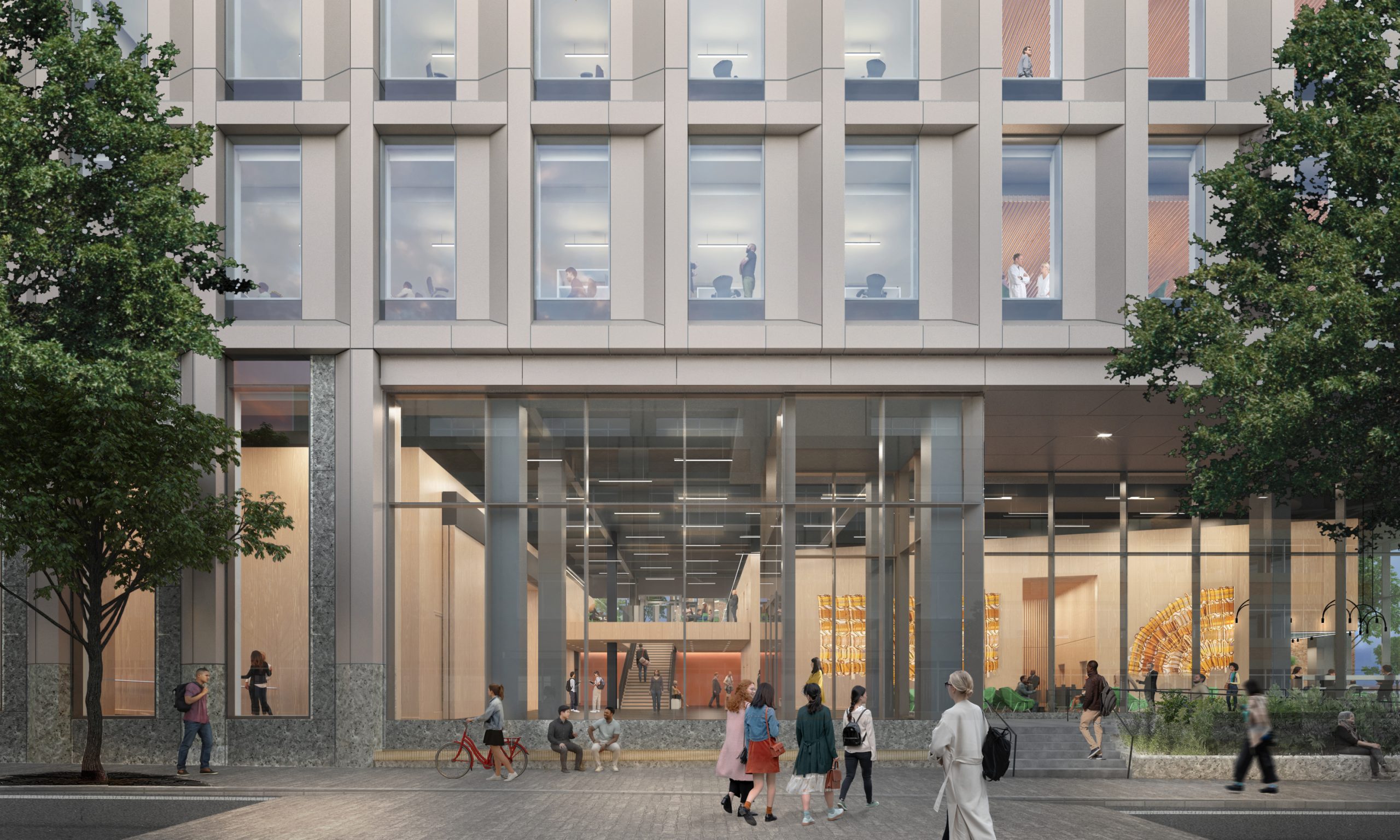
We started from the idea that science is a collective endeavor, and therefore a social one. We’re introducing new ideas of transparency and connection in terms of how a research building engages the street, where there’s a real sense of permeability to the shared public realm.
Noah Biklen, Senior Principal
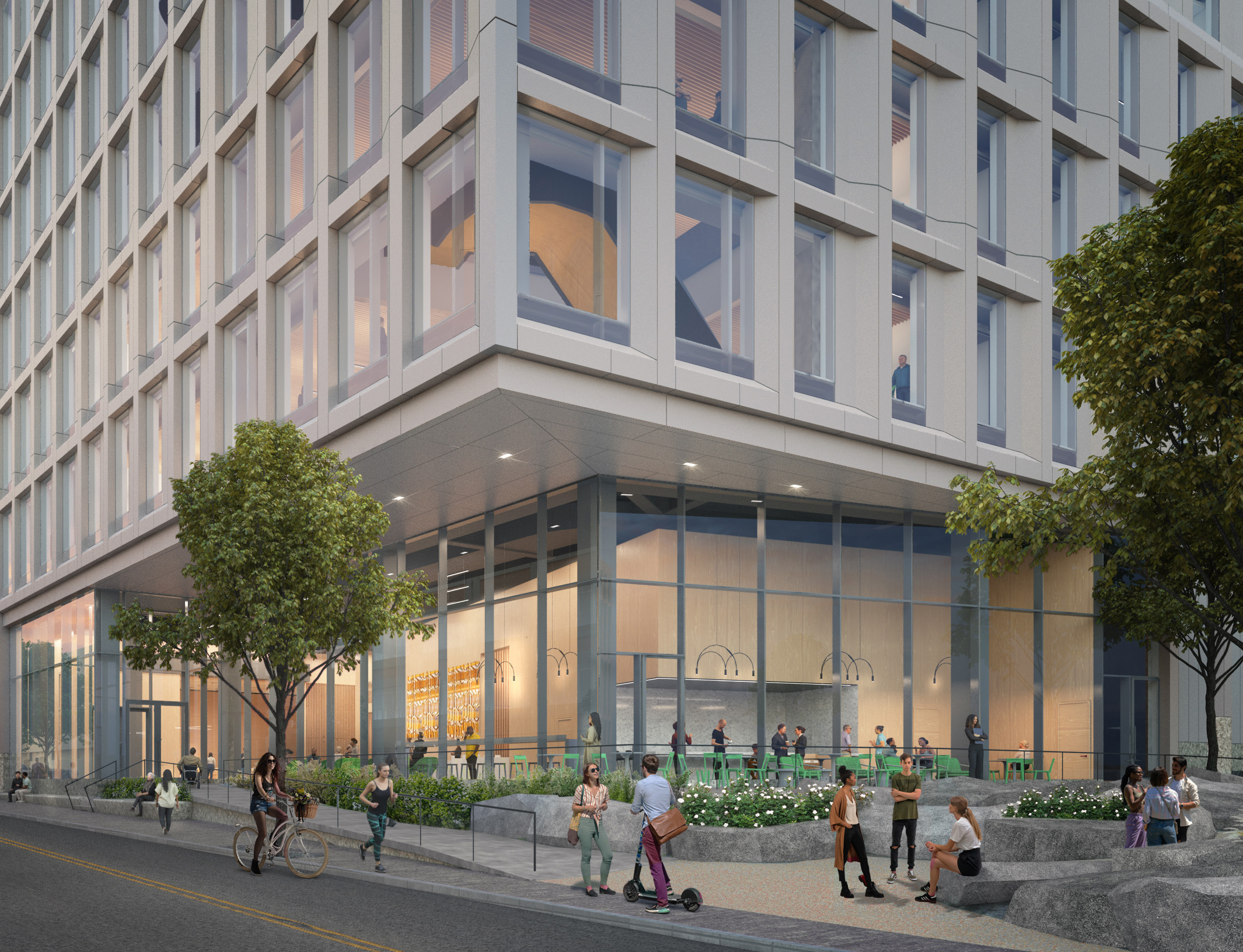
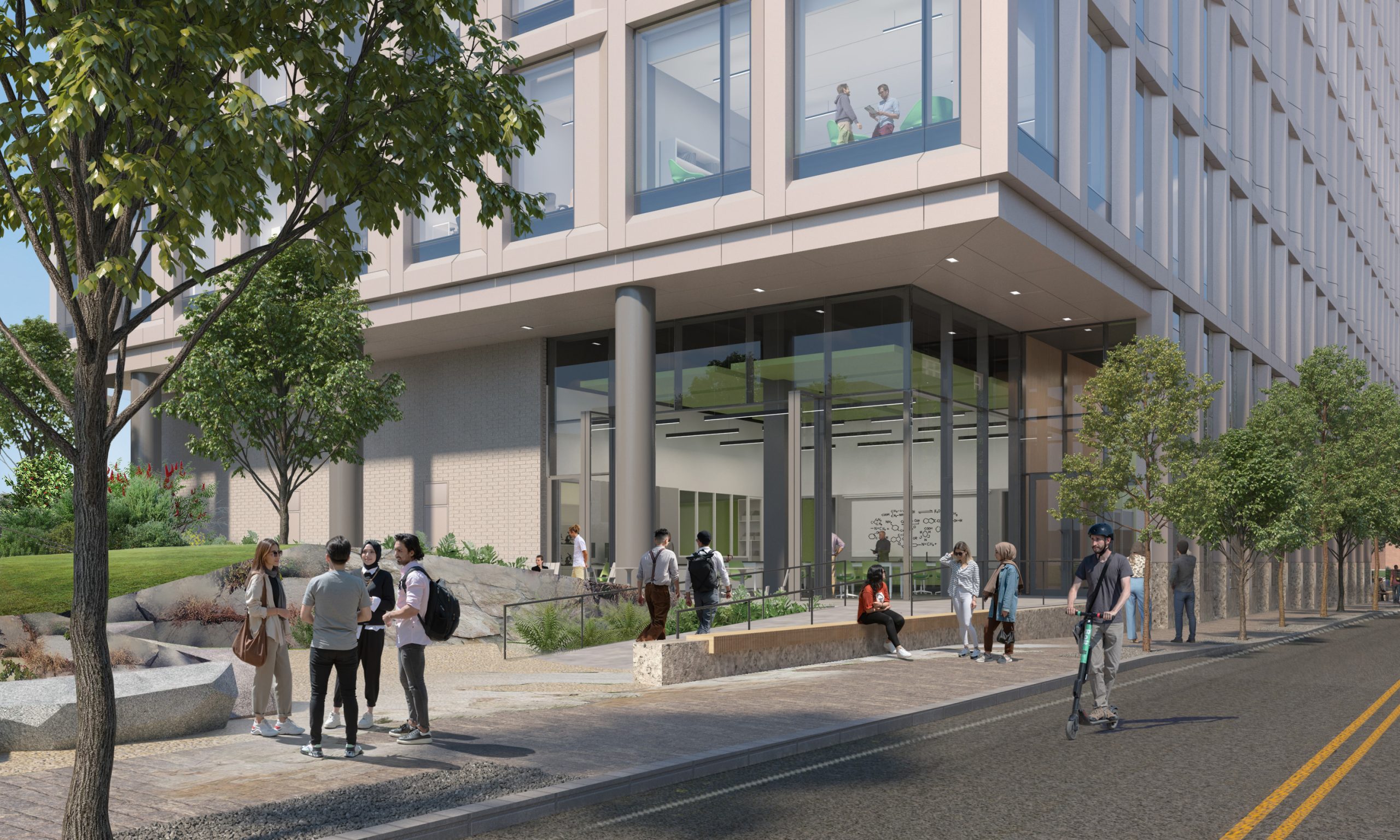
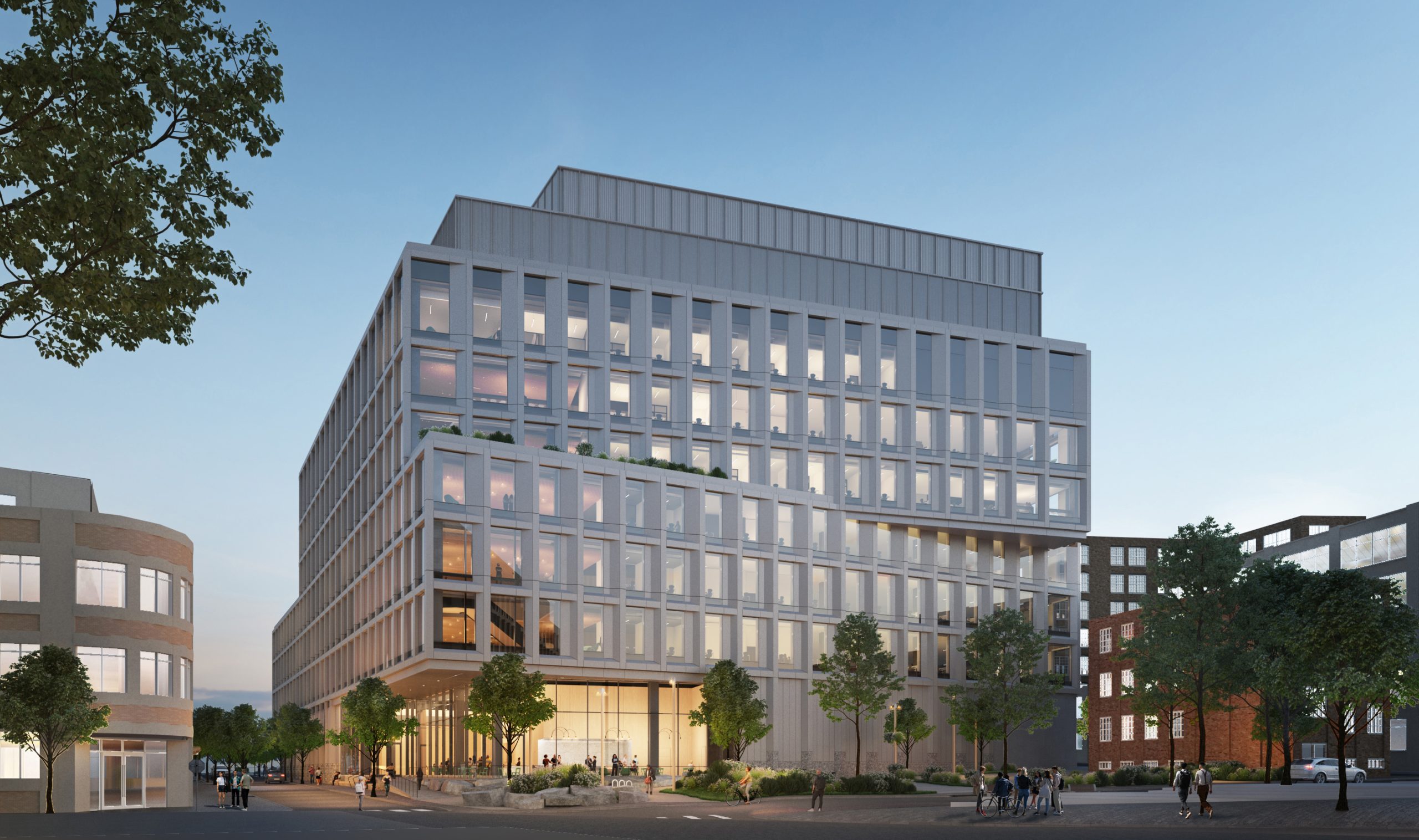
Noah Biklen
Principal-in-Charge
Matthew Scarlett
Project Manager
Lynette Salas
Project Architect
Ameet Hiremath
Collaborating Principal
Stephen Brockman
Collaborating Principal
Siobhan Finlay
Grant McCracken
David Peraza
TenBerke
Architect
Ballinger
Collaborating Architect
BR+A Consulting Engineers
MEP Engineer
Stimson
Landscape Architect
Odeh Engineers
Structural Engineer
VHB
Civil Engineer
Heintges
Façade Consultant
Atelier Ten
Sustainability Consultant
Jensen Hughes
Code, Life Safety, Fire Alarm & Fire Protection Consultant
The Lighting Practice
Lighting Designer
Acentech
Acoustic Consultant
Andelman & Lelek
Energy Modelling Consultant
Colin Gordon Associates
Vibration Consultant
CPP
Dispersion and Emissions Consultant
Afreeman
Graphics + Signage Designer