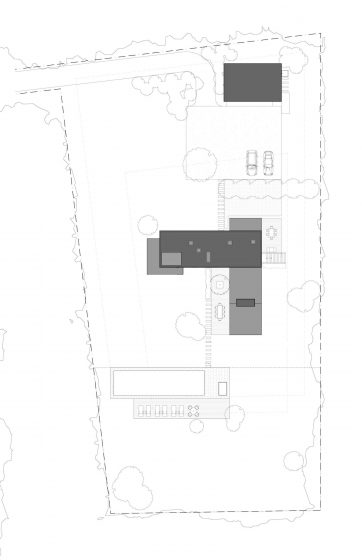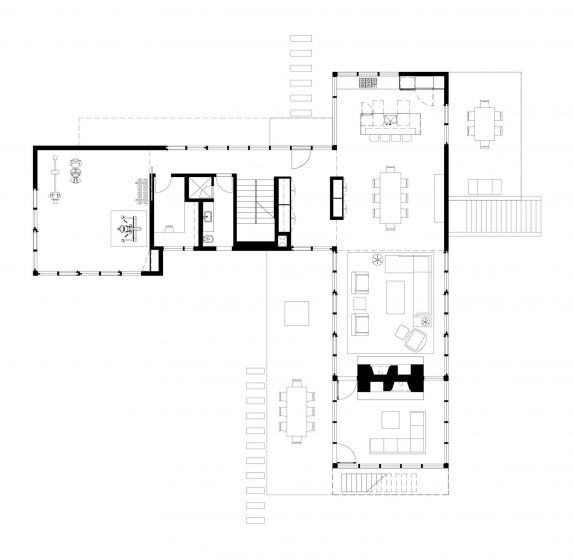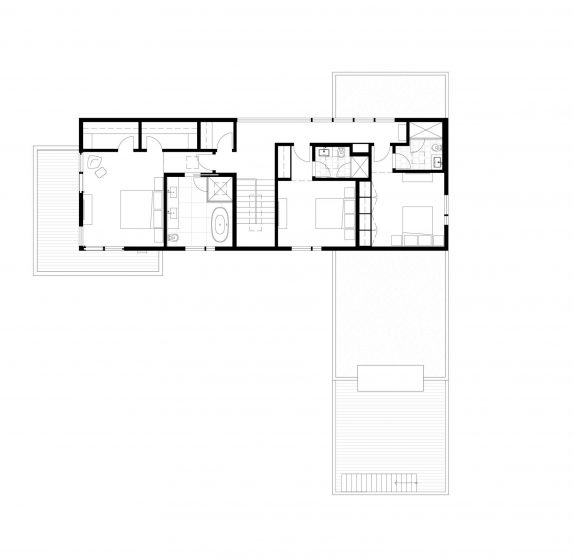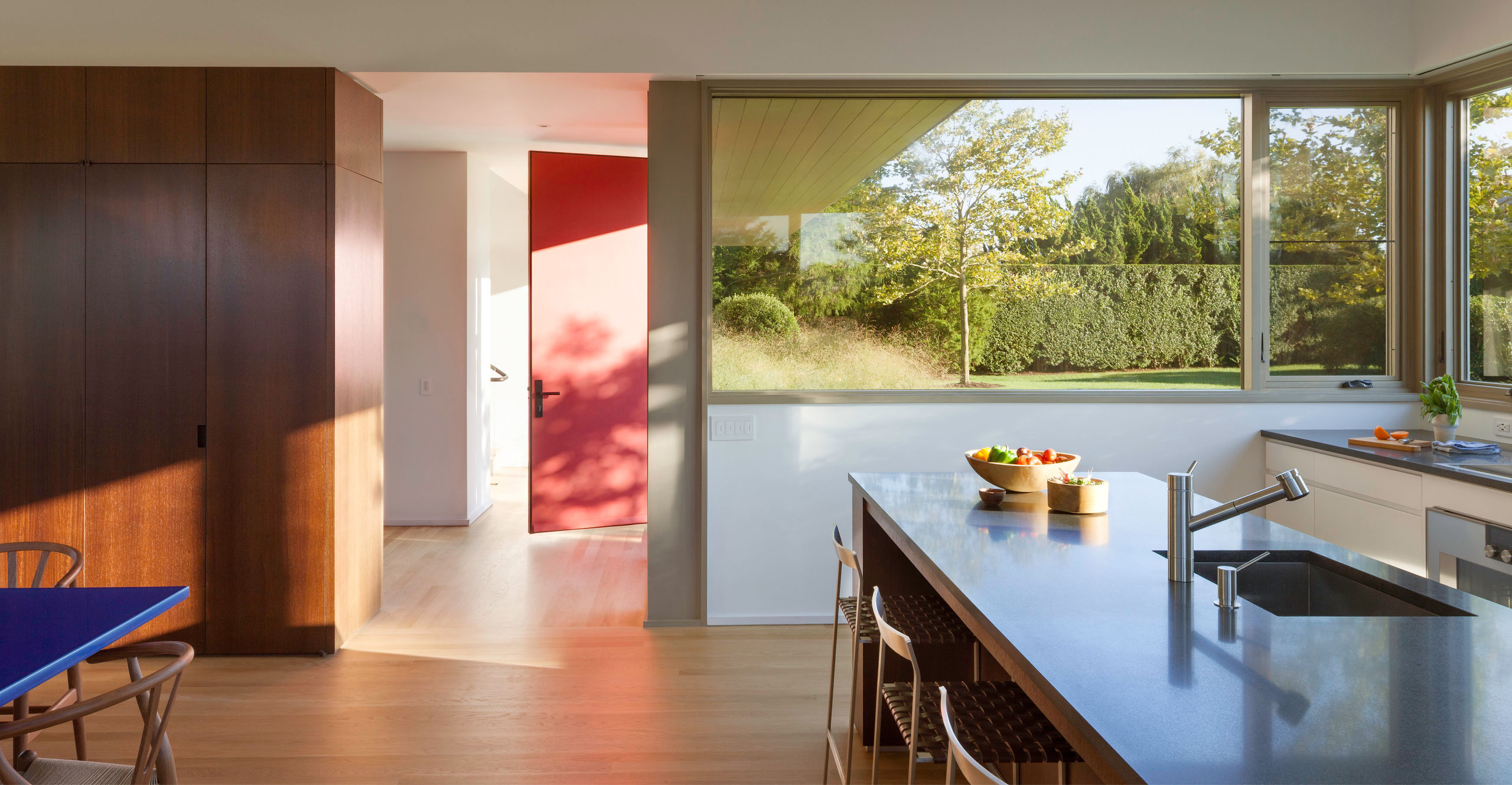

We designed this modern beach house around the clients’ active indoor/outdoor lifestyle with framed views of the woods and water nearby. The composition of stacked and shifted rectangular volumes creates multiple levels of decks and terraces, which can be used at different points throughout the day and year.
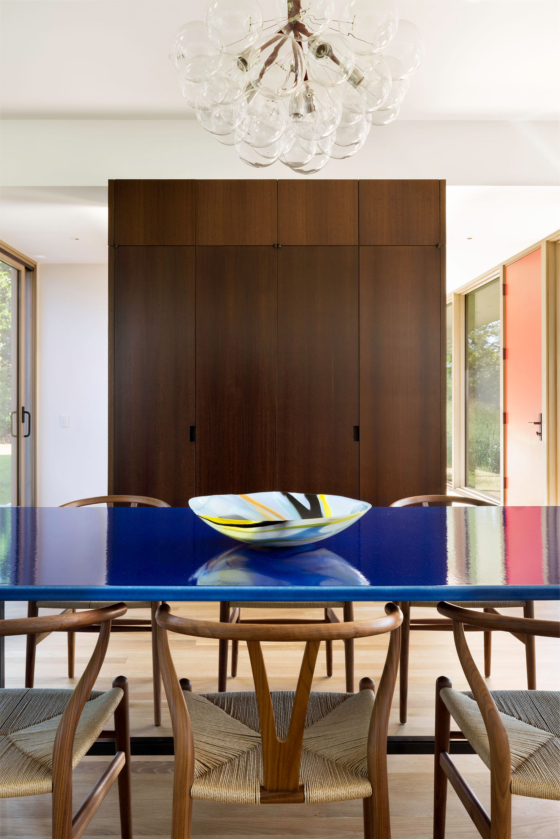
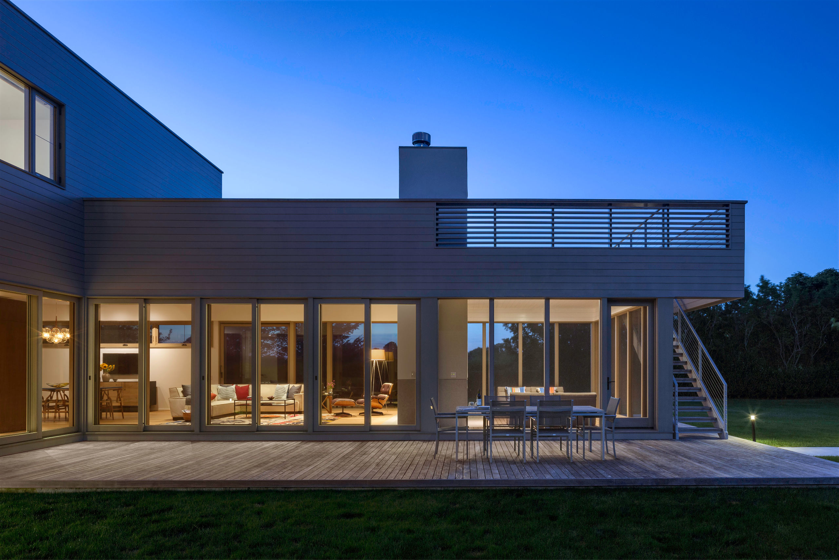
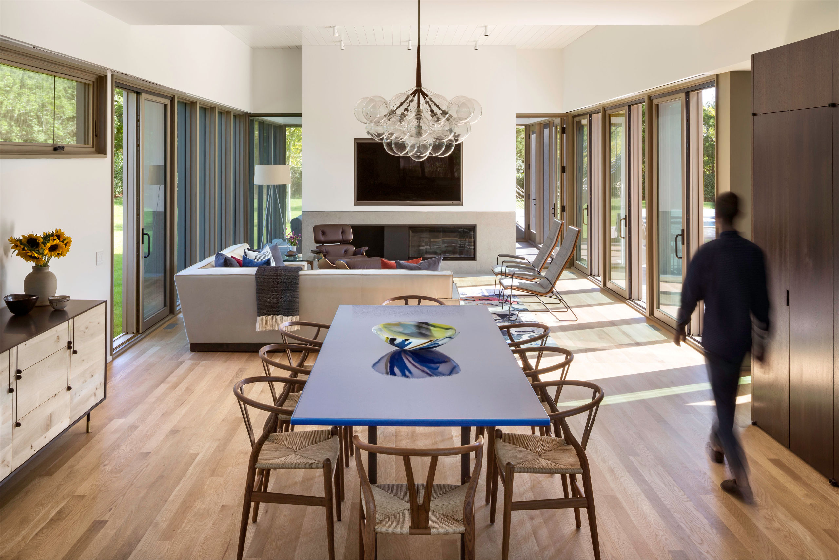
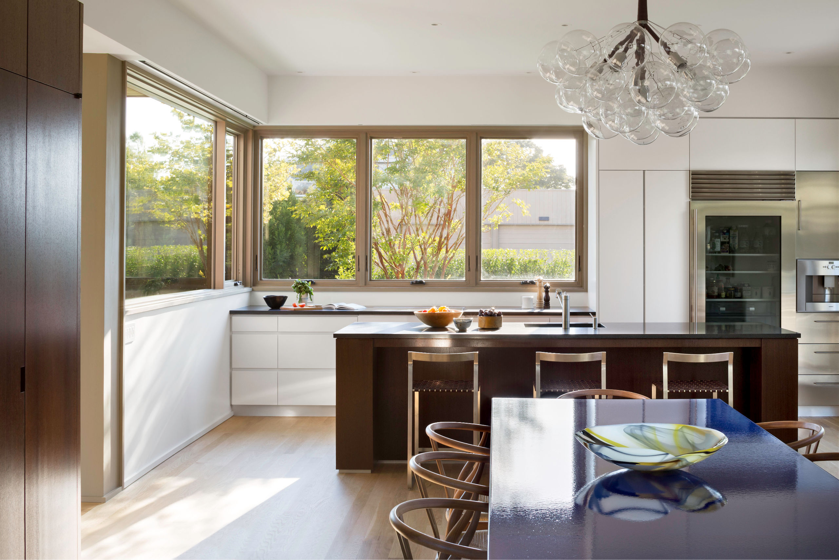
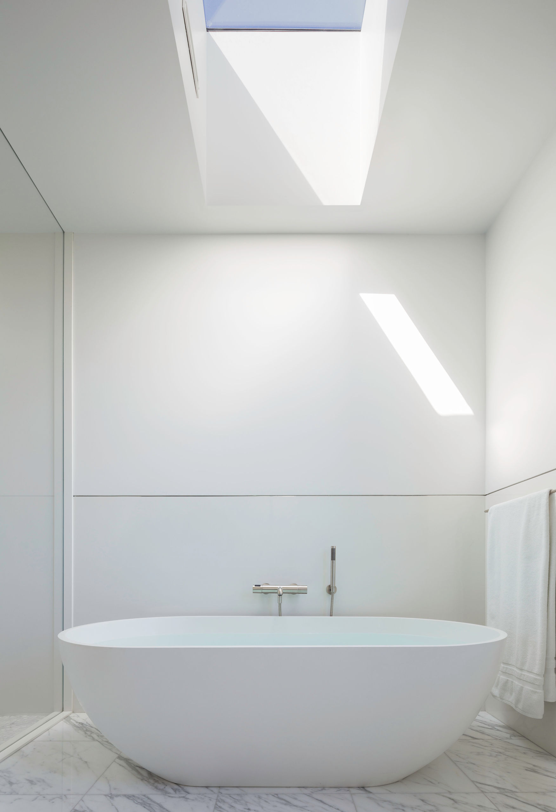
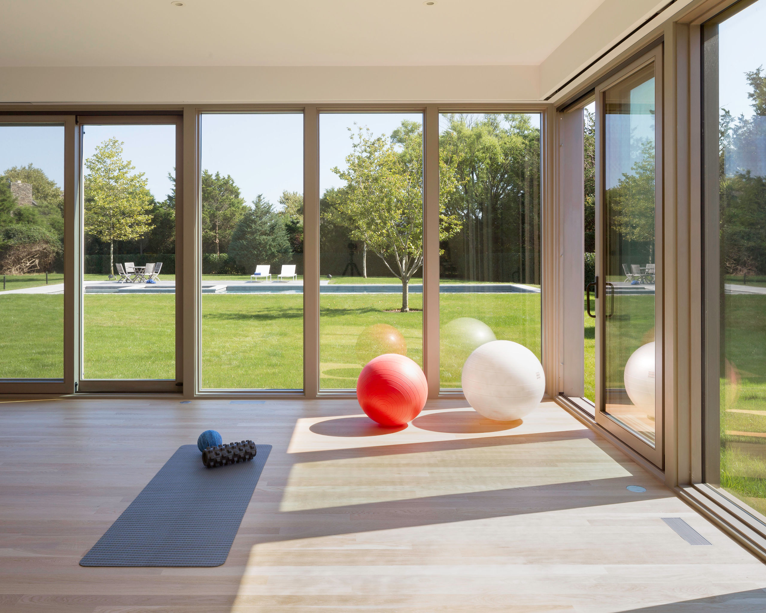
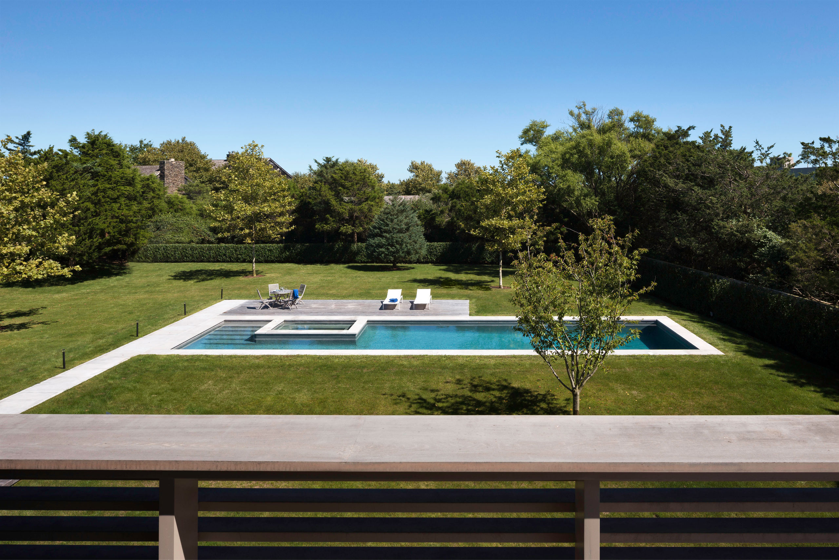
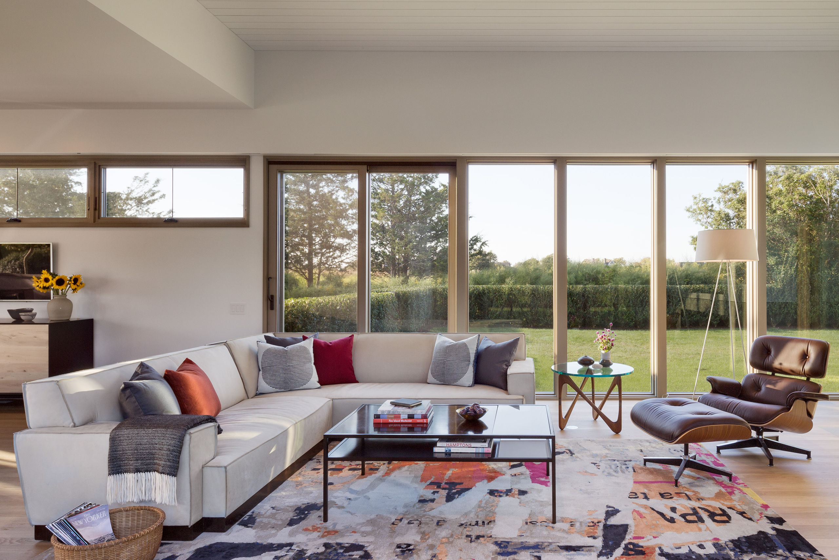
TenBerke
Architect, Interior Designer
Robert Silman Associates
Structural Engineer
The Raynor Group
Civil Engineer
Joseph W. Tyree Landscape Design, Inc.
Landscape Designer
Pape Construction Company, Inc.
Construction Manager
PHT Lighting Design, Inc.
Lighting Designer
East End Design Award - New Single-Family House
2018 End Magazine
East End Design Award - Residential Living Room
2018 End Magazine
