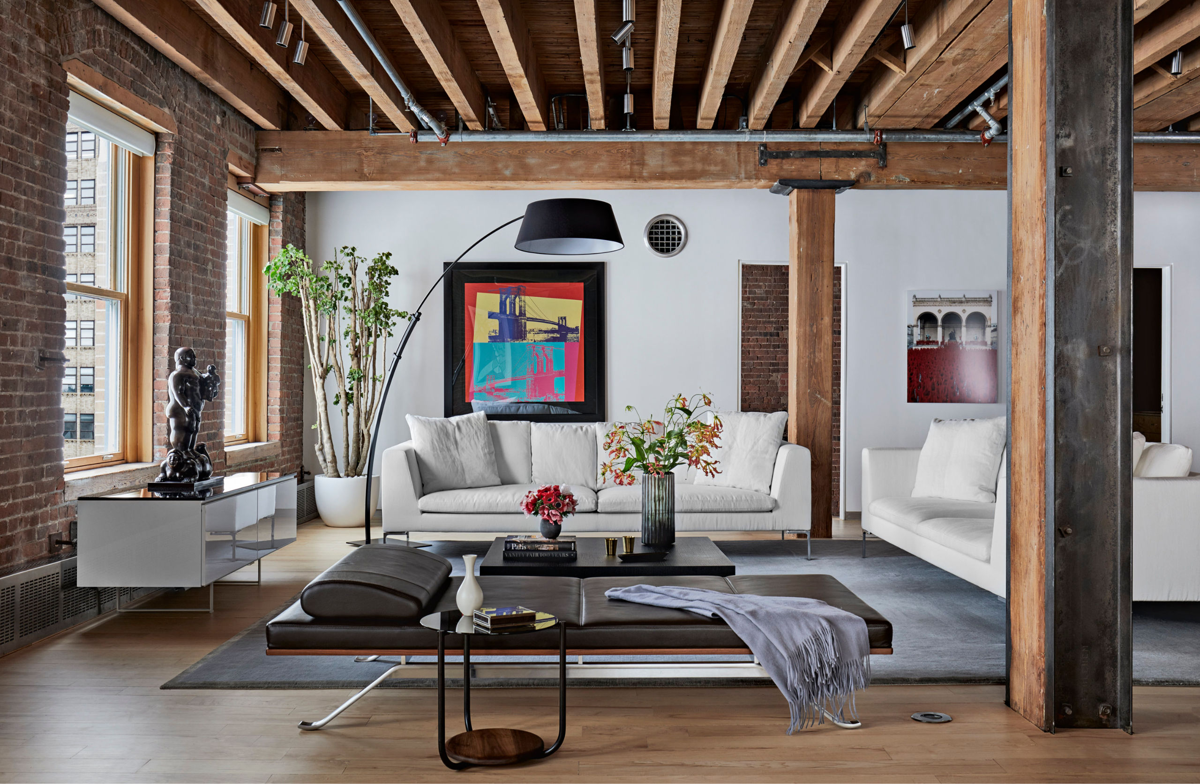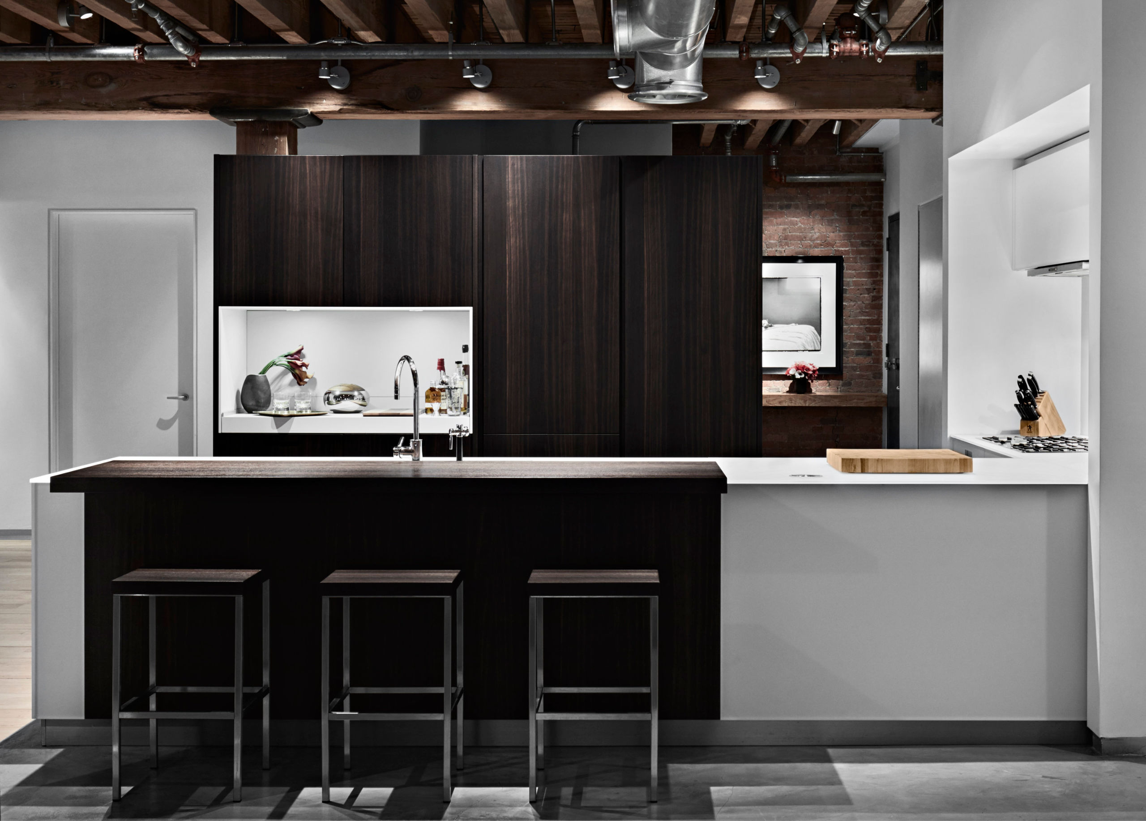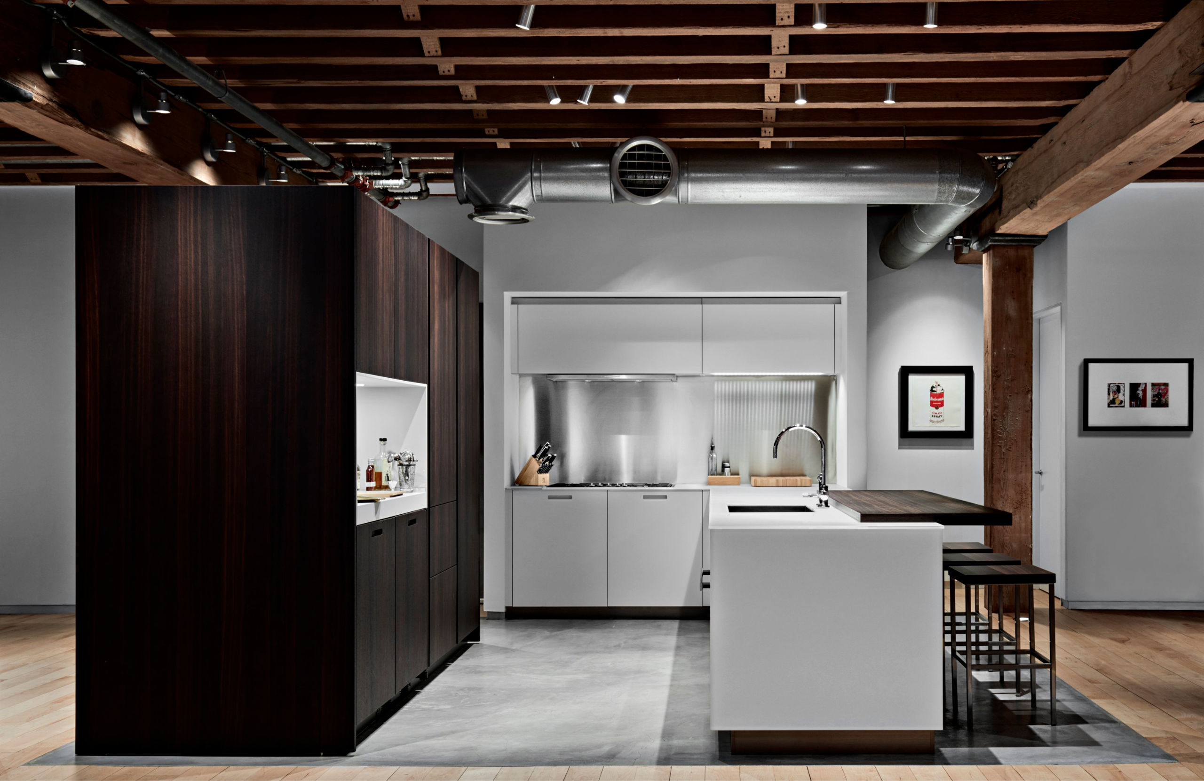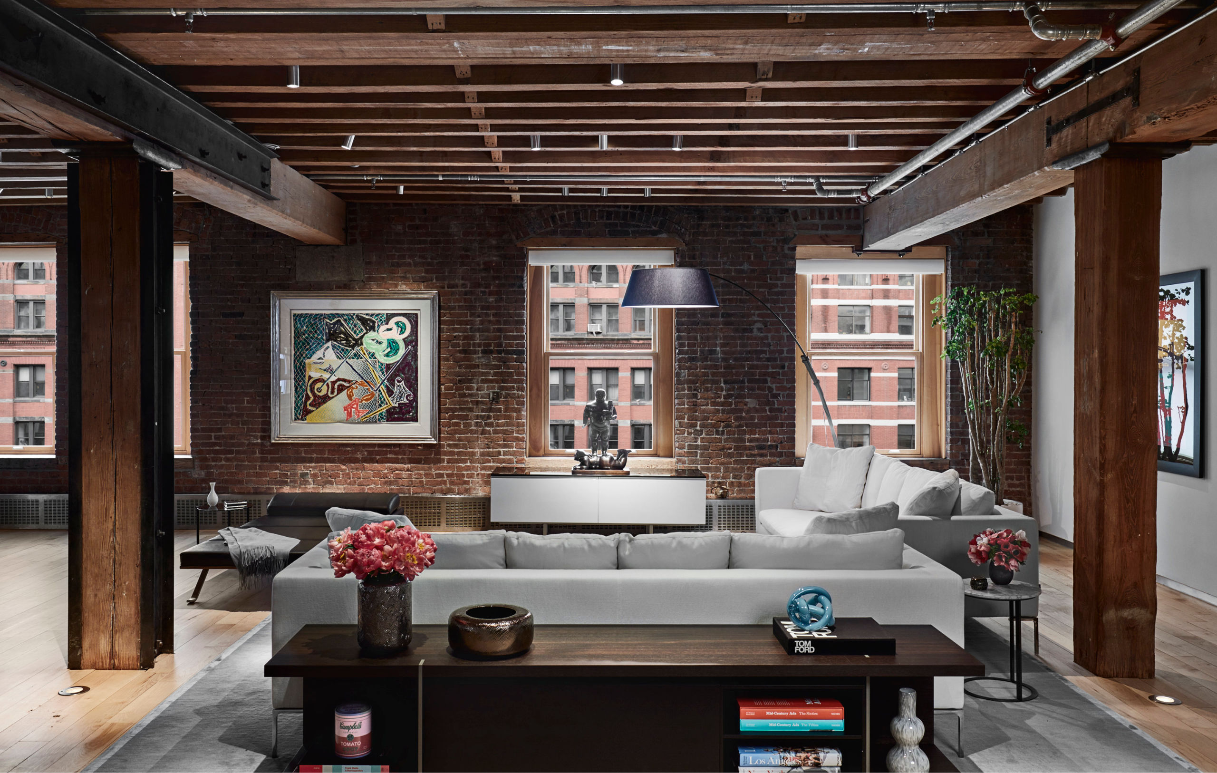

New York, NY
2,500 square feet
Type: Apartments / Interiors
This loft celebrates the rugged materiality of the historic warehouse building with exposed brick walls and wooden ceiling joists and massive wood and iron columns. White glass cabinets and counters contrast with a rich walnut space divider in the open kitchen. A new polished concrete floor is a refined complement to the building’s industrial heritage.




TenBerke
Architect, Interior Designer
Dot Dash
Lighting Designer