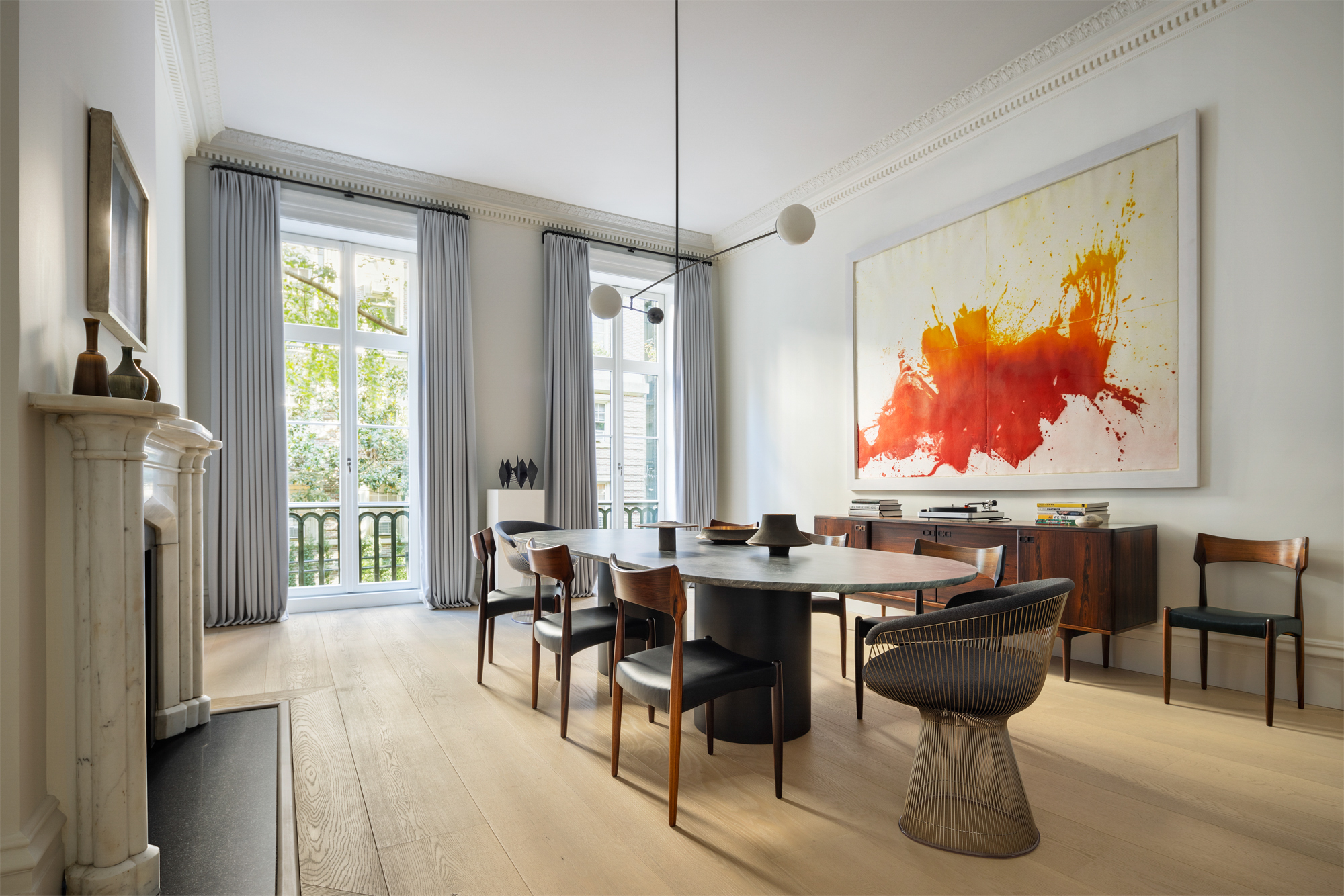

New York, NY
7,000 square feet
Completed, 2023
Type: Townhouses
This refurbished Greenwich Village townhouse delights in as-found details and inherited layers. Our design restores the landmarked exterior while tailoring the interior for a family of four. Originally built in 1846, the building saw generations of ownership and modifications that left behind a mix of architectural vocabularies. But rather than reflexively prescribe a gut renovation, TenBerke saw past the accrued layers to envision a graceful composition that could be achieved through a series of precise edits.
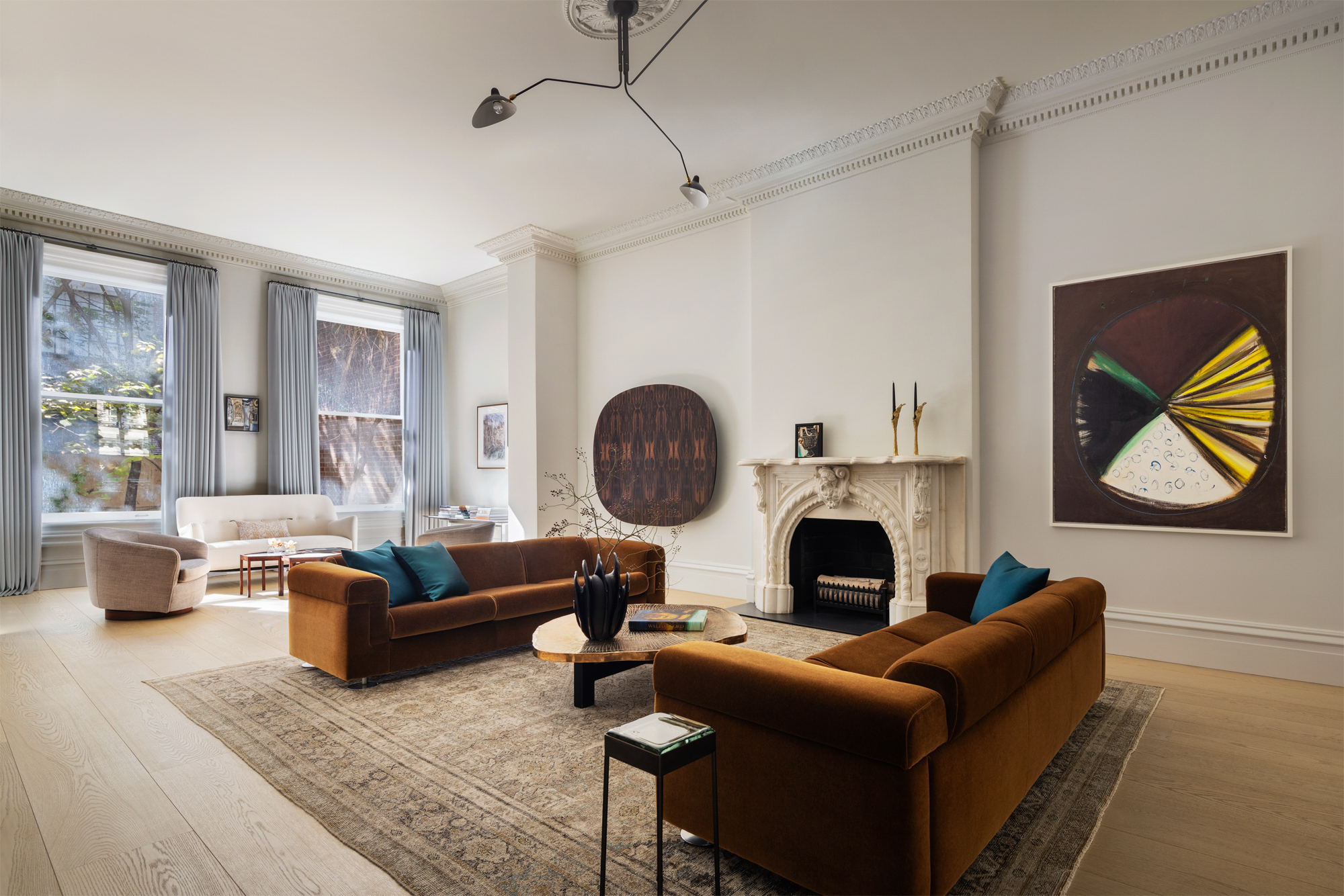
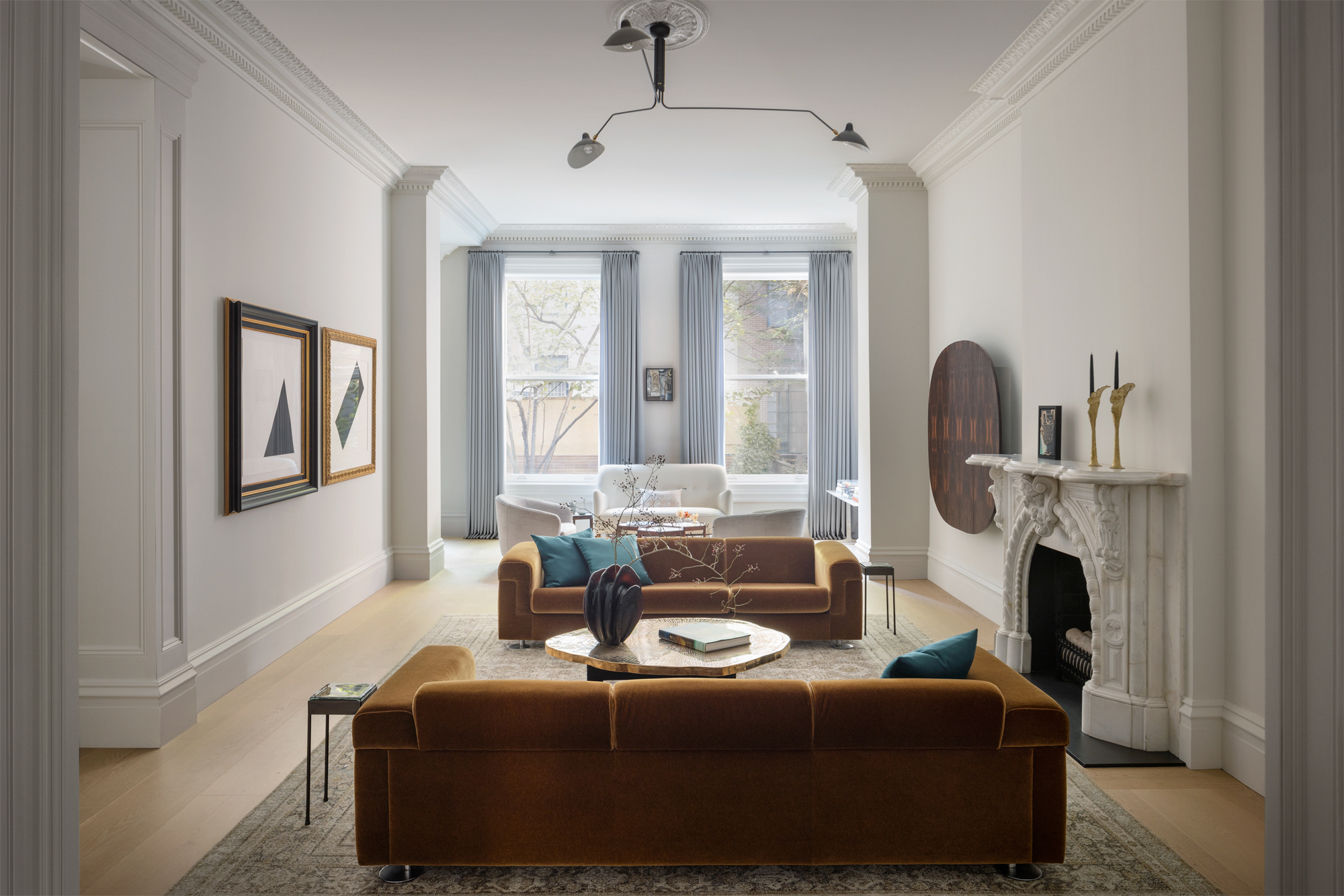
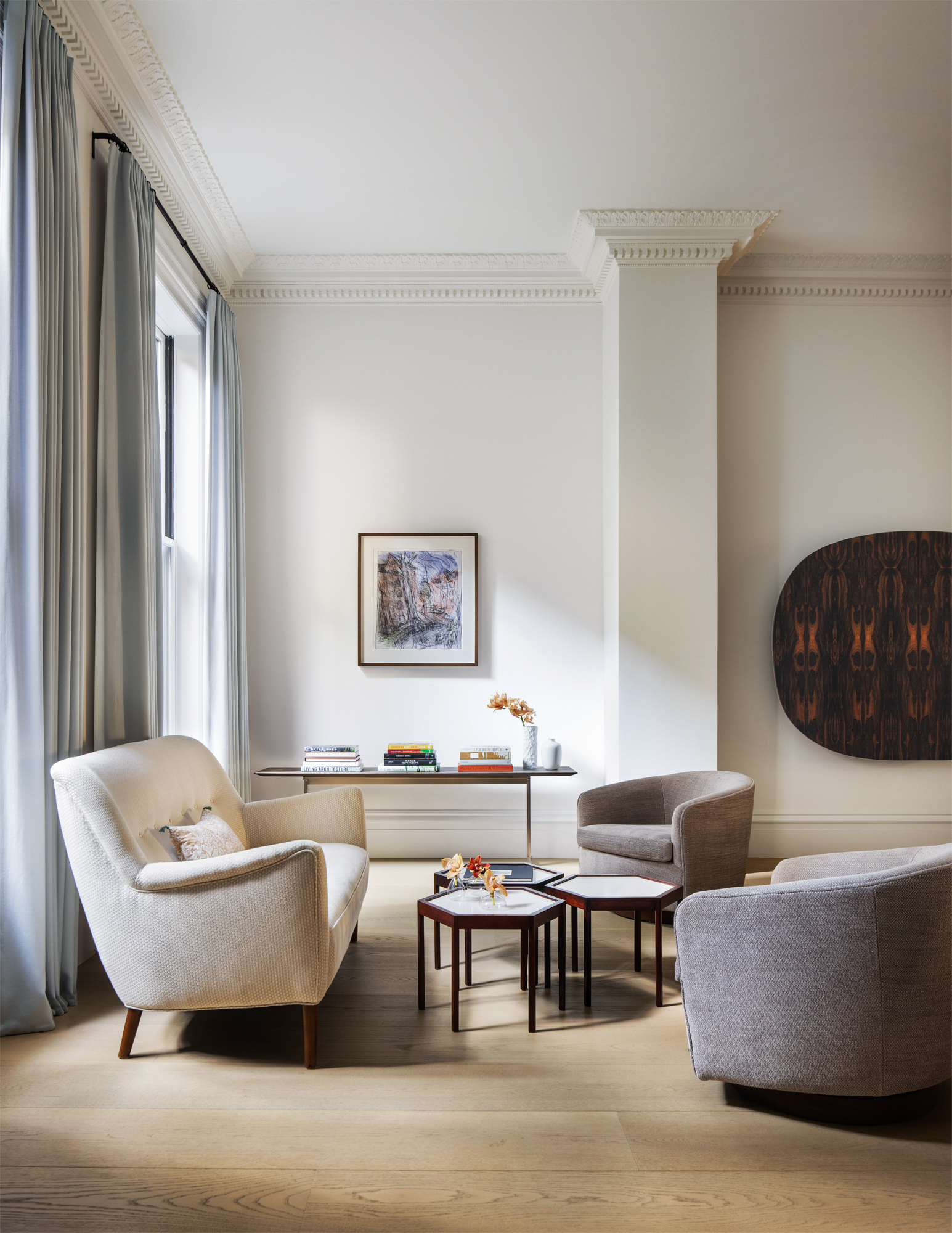
This is a story about careful editing and tweaking, with just a preciously few big moves. We took the rooms as we found them, brought their details back to life, and inserted a new, more refined architectural vocabulary where needed to complete the picture—a balance that’s at once traditional yet modern.
Marc Leff, Senior Principal
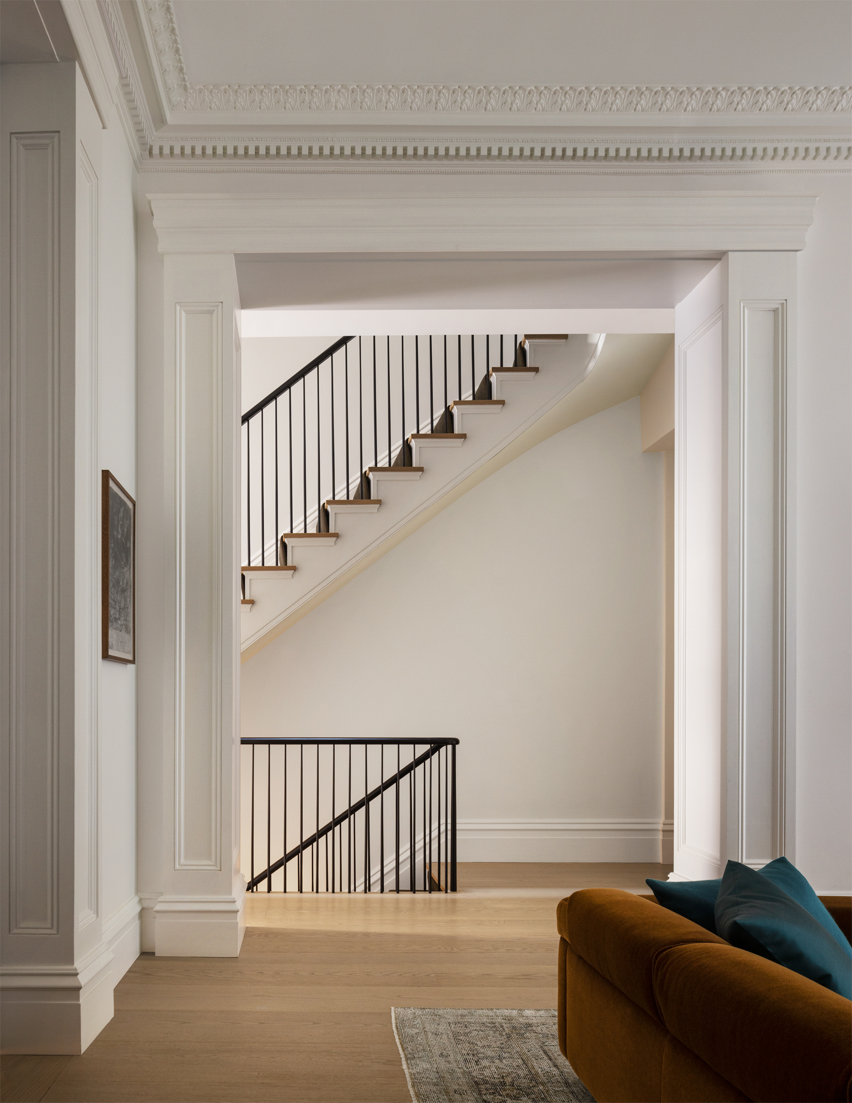
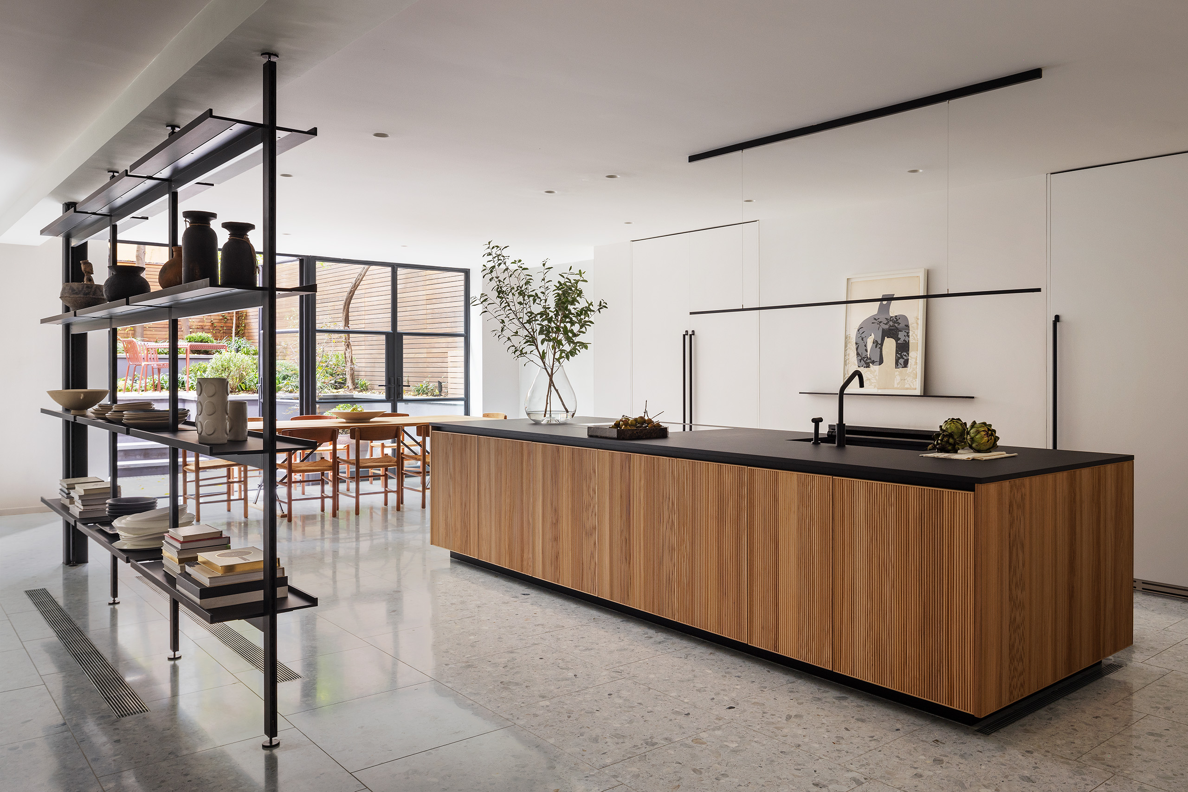
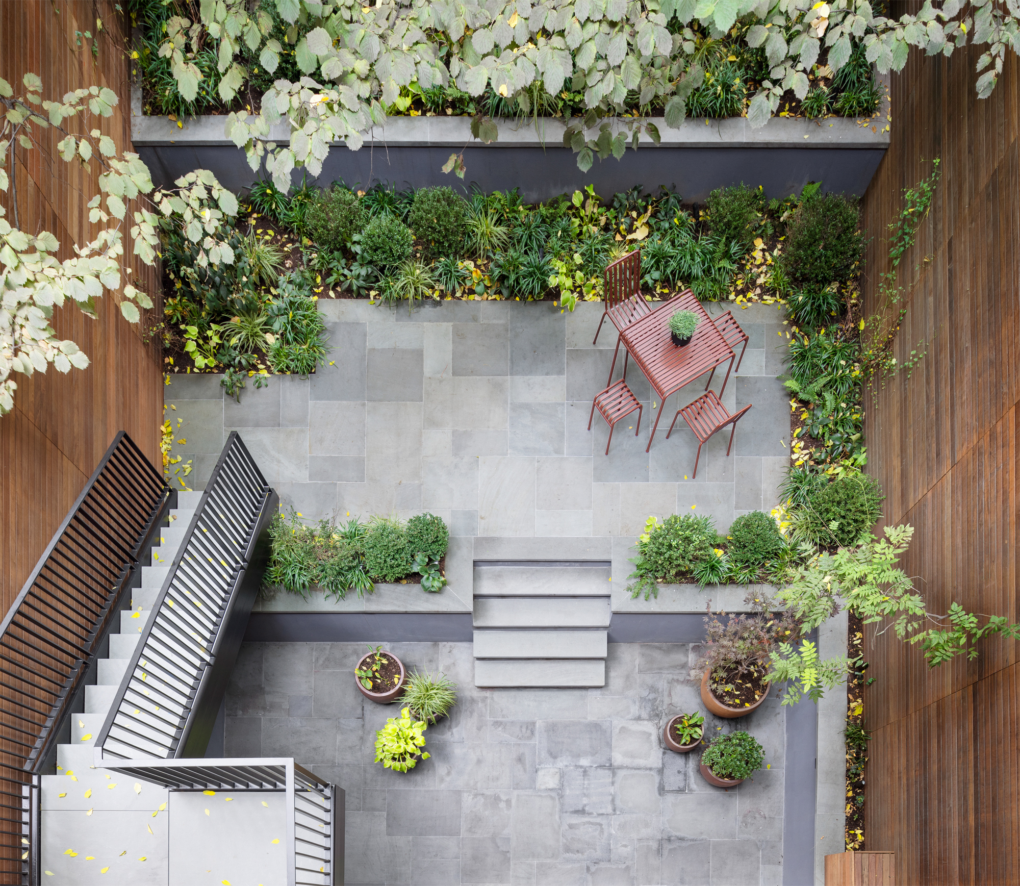
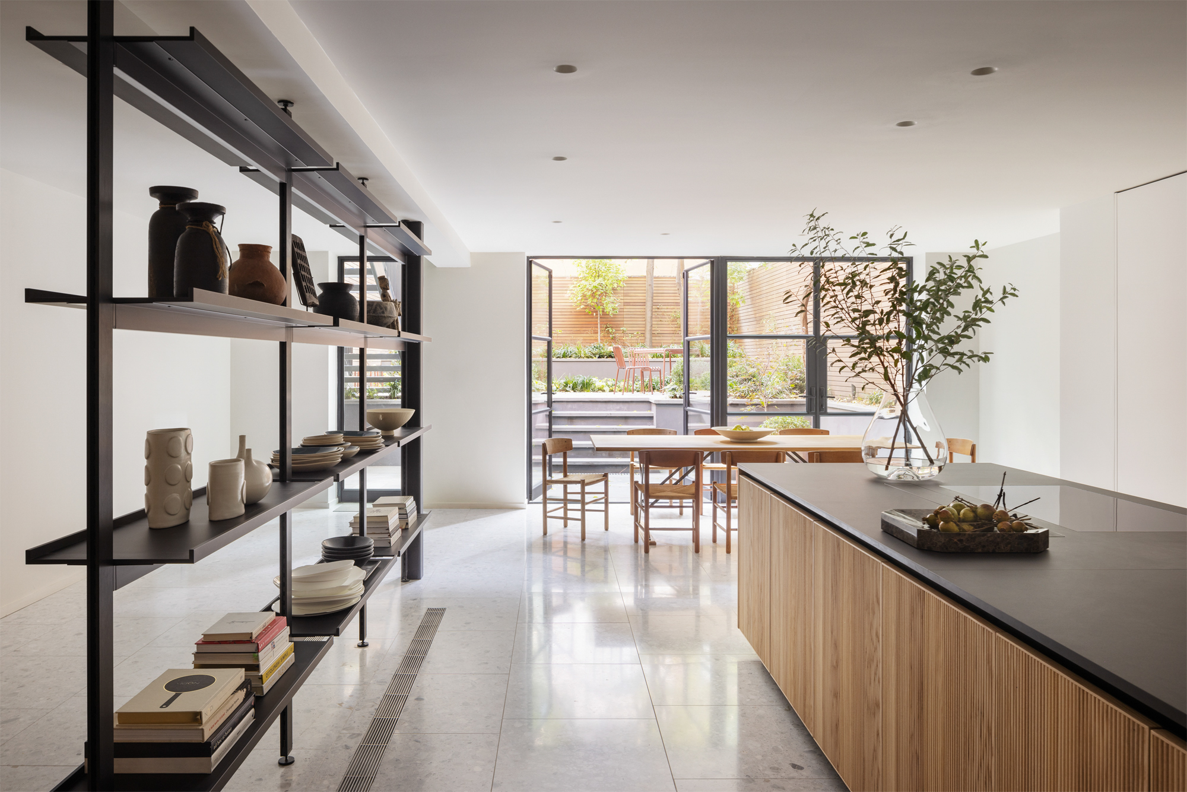
Our client brought a deep respect for craftsmanship to the project, and as such, an extraordinary community of makers has been involved in realizing this place—it’s wonderful to be part of a project where the relationships between design and fabrication are seamlessly woven into the story of the home.
Kiki Dennis, Principal
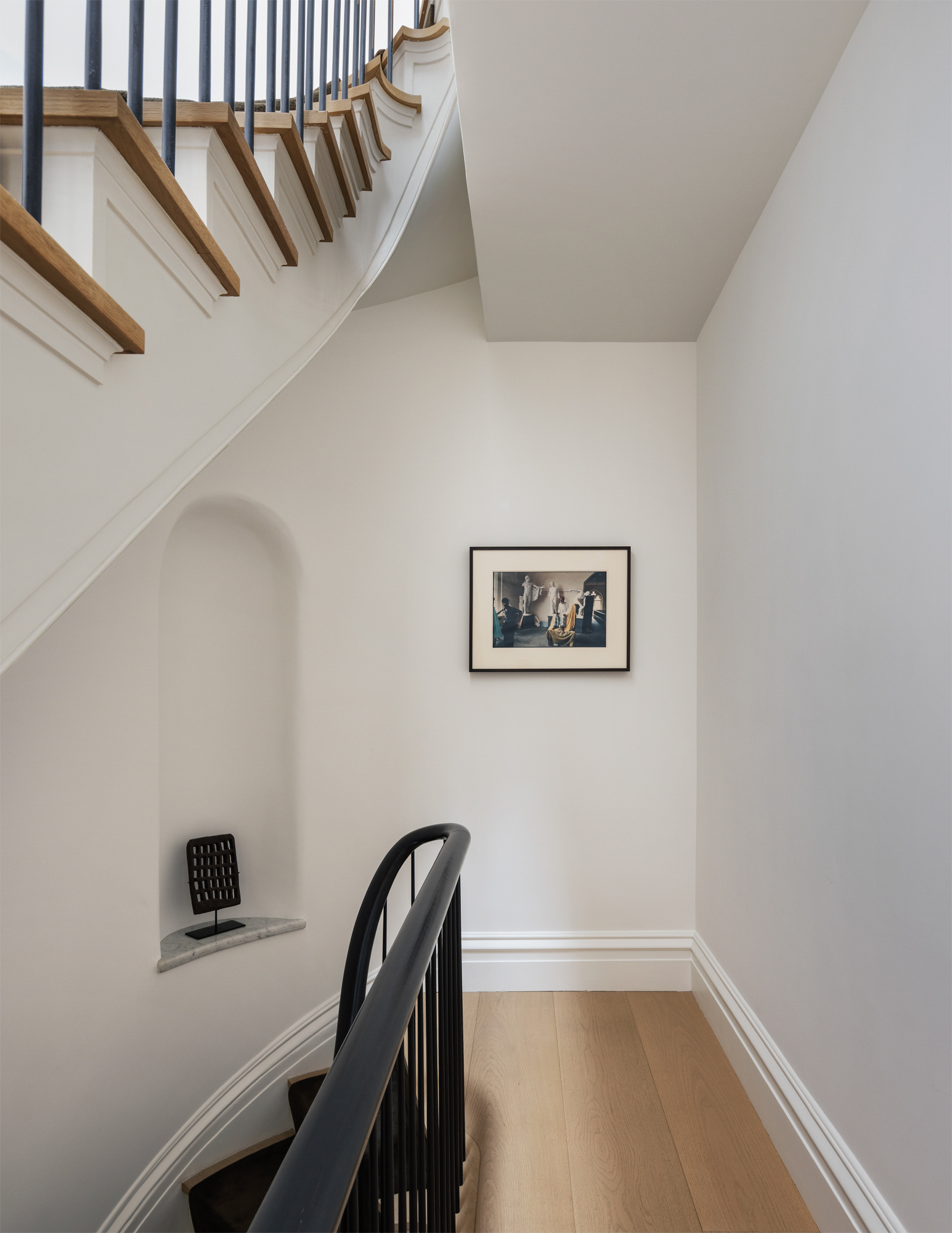
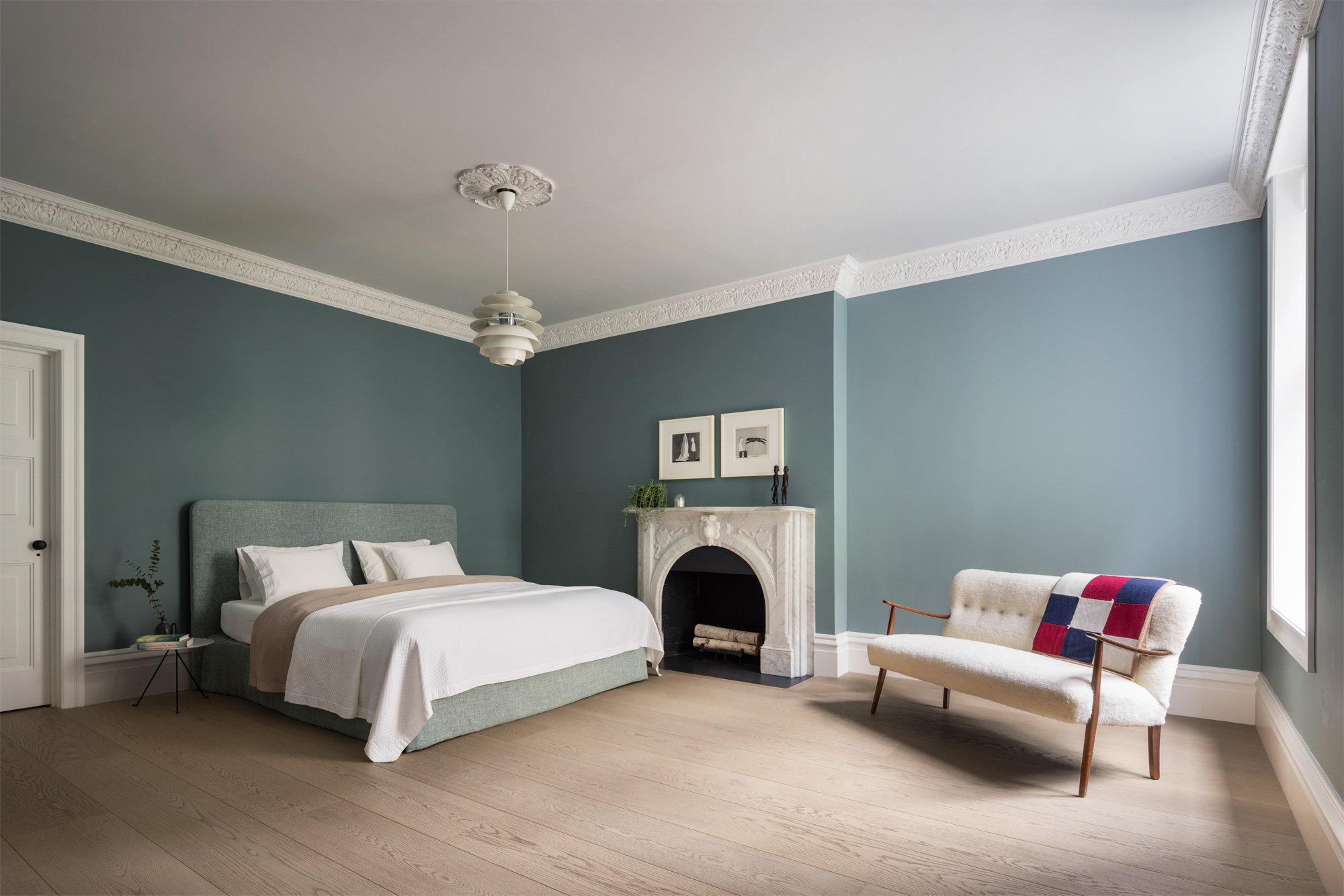
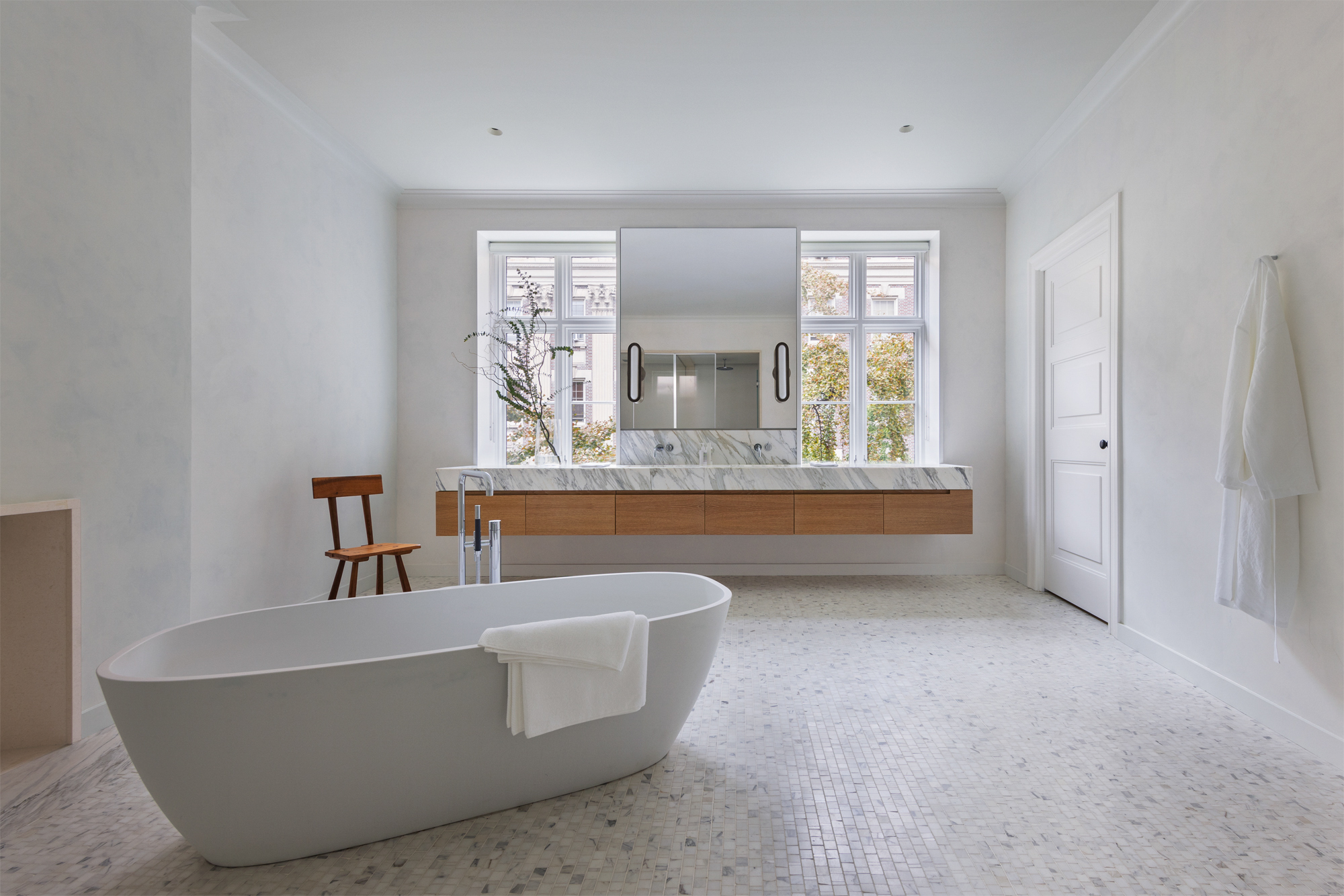
TenBerke
Architect and Interior Designer
John Hummel & Associates
General Contractor
Hanington Engineering
MEP / FP / Structural Engineering
J Callahan Consulting Inc
Expediter