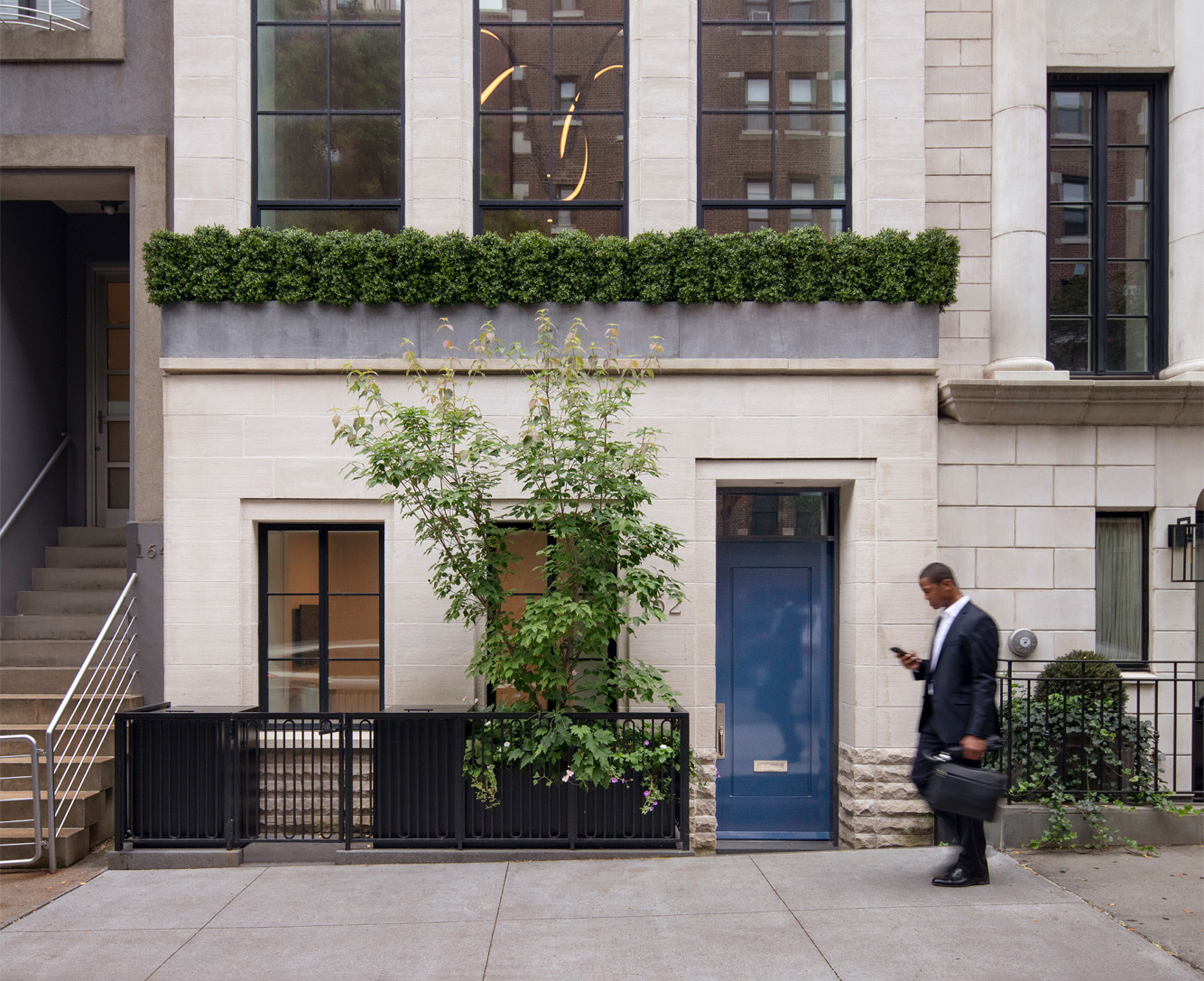

New York, NY
7,900 square feet
Completed, 2021
Type: Townhouses
This modern townhouse harmonizes with its neighbors but is clearly of this time. The composition and detailing are more austere and abstract than a traditional townhouse facade. This muted design approach lets the simple forms and high-quality materials speak for themselves. The exterior of the building features tall windows with divided panes, limestone cladding, and a zinc planter and mansard roof at the top. These elements add scale, texture, and variety to the street-facing facade.
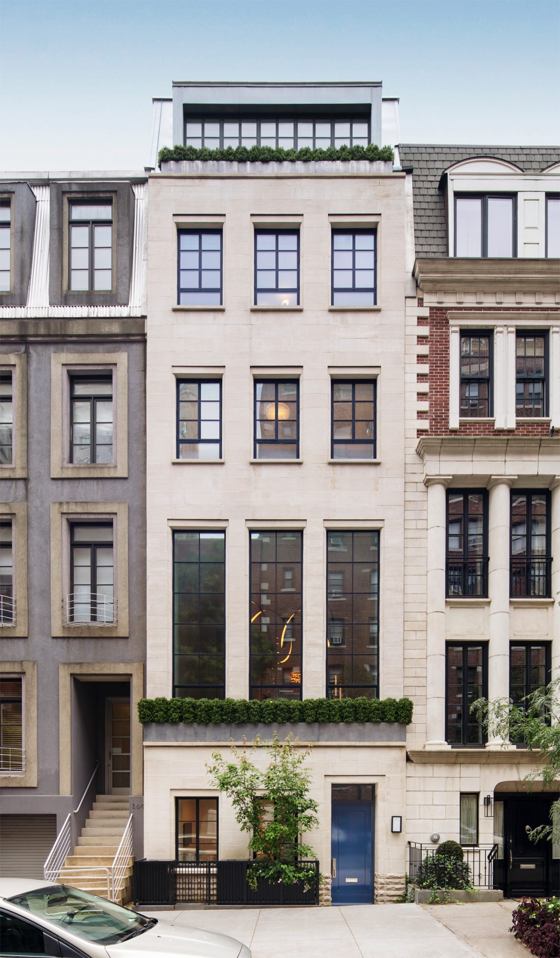
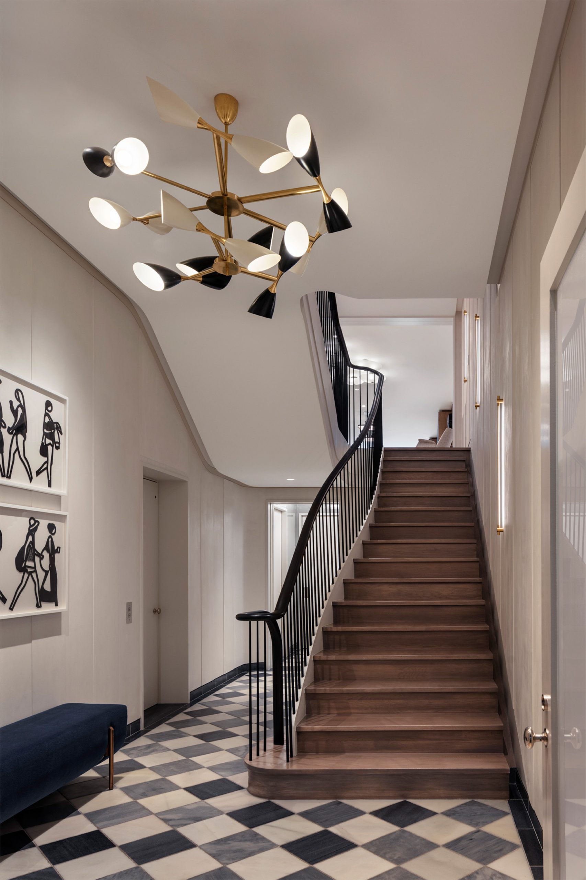
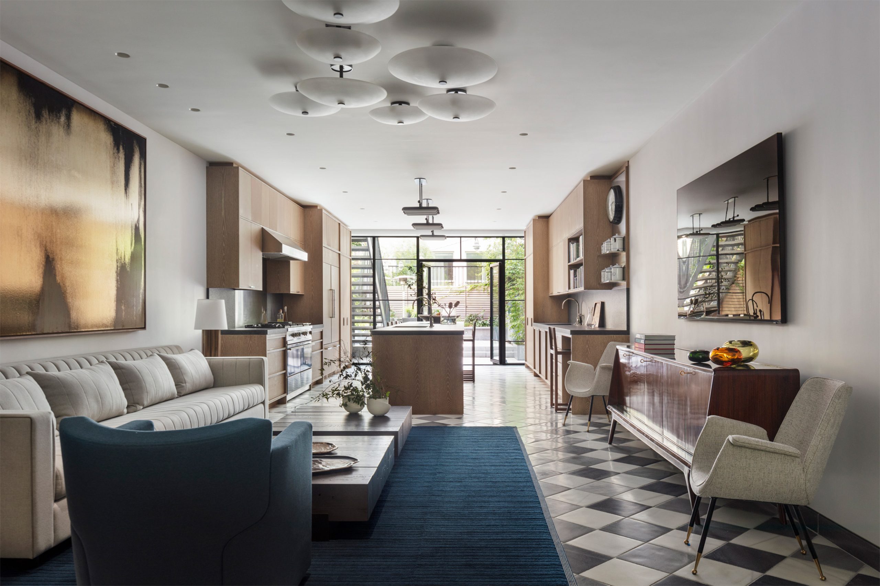
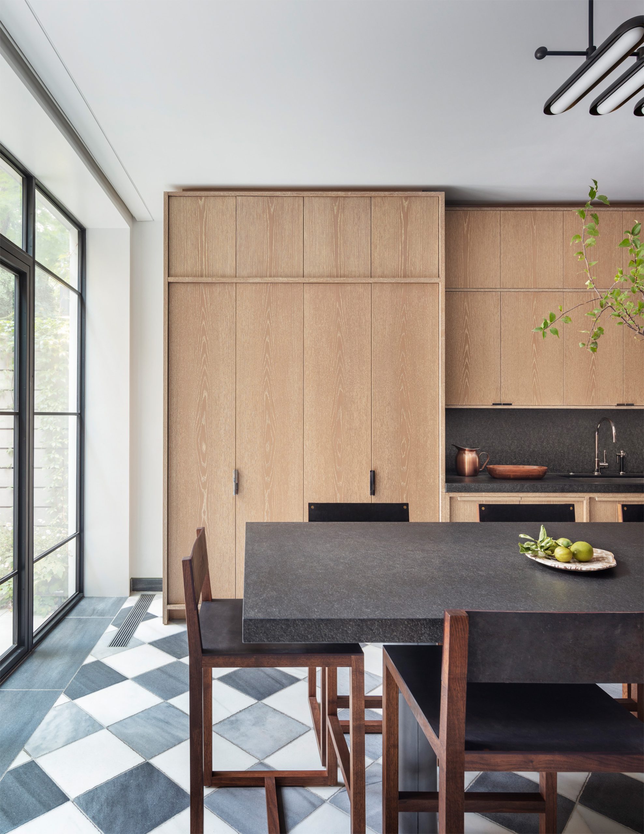
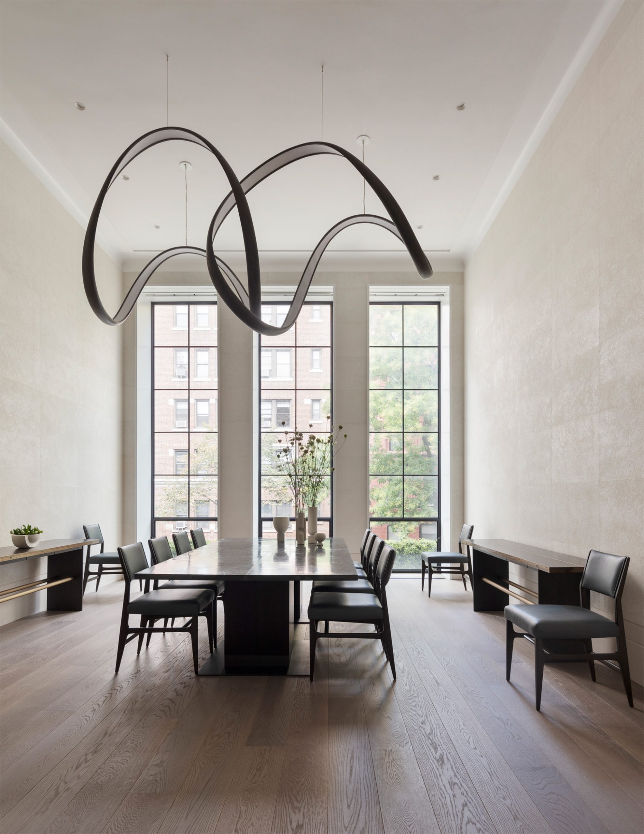
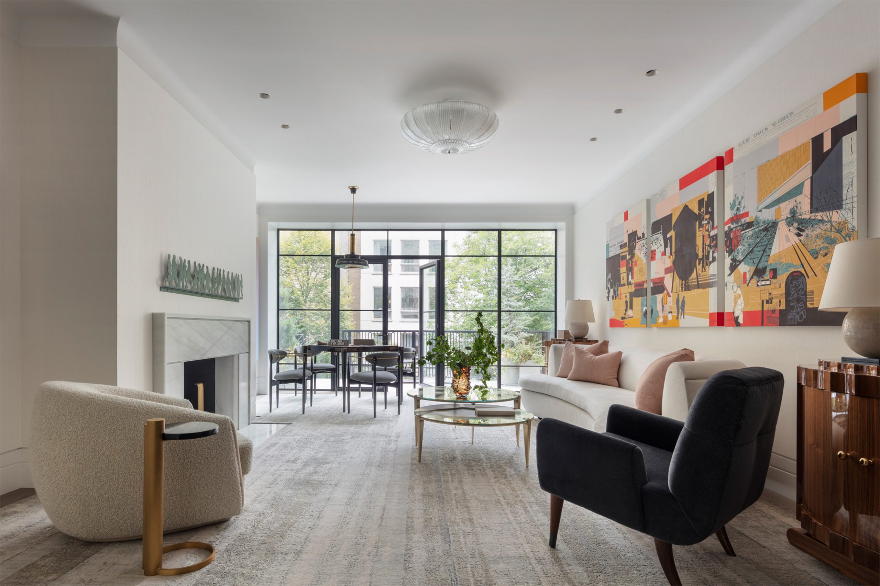
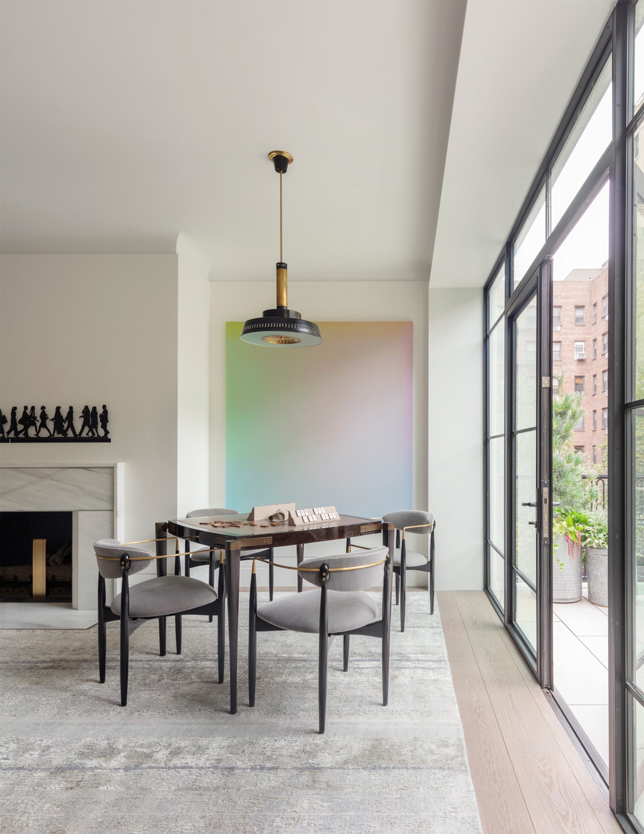

The vertical procession through the townhouse unravels something new at each level, encouraging a sense of discovery and wonder.
Ameet Hiremath, Senior Principal
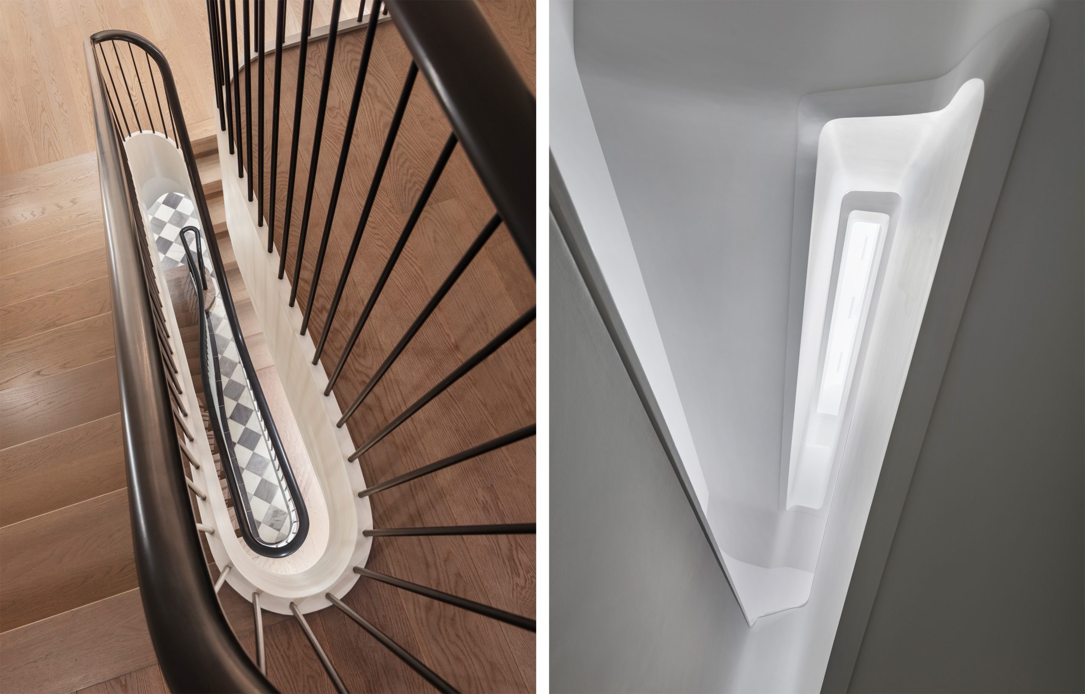
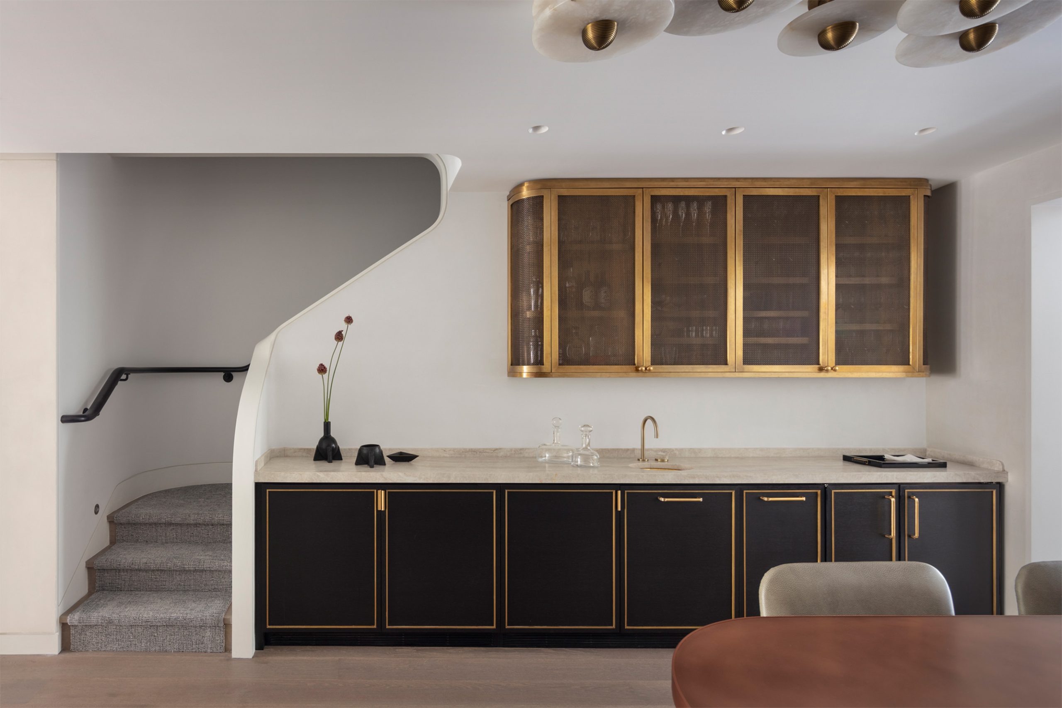
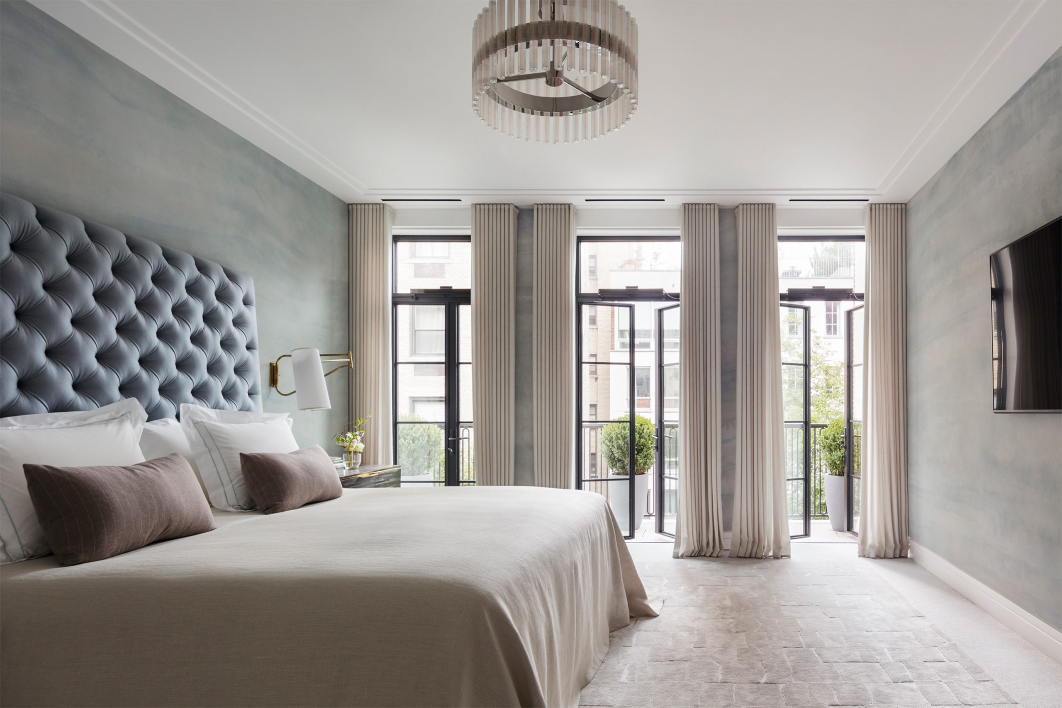
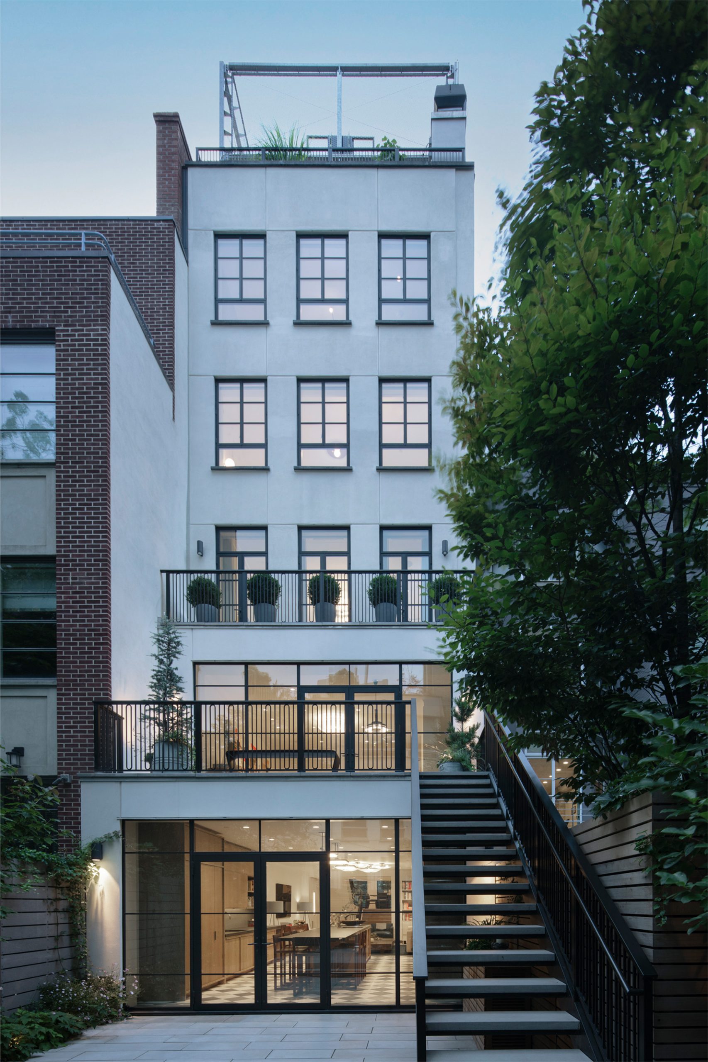
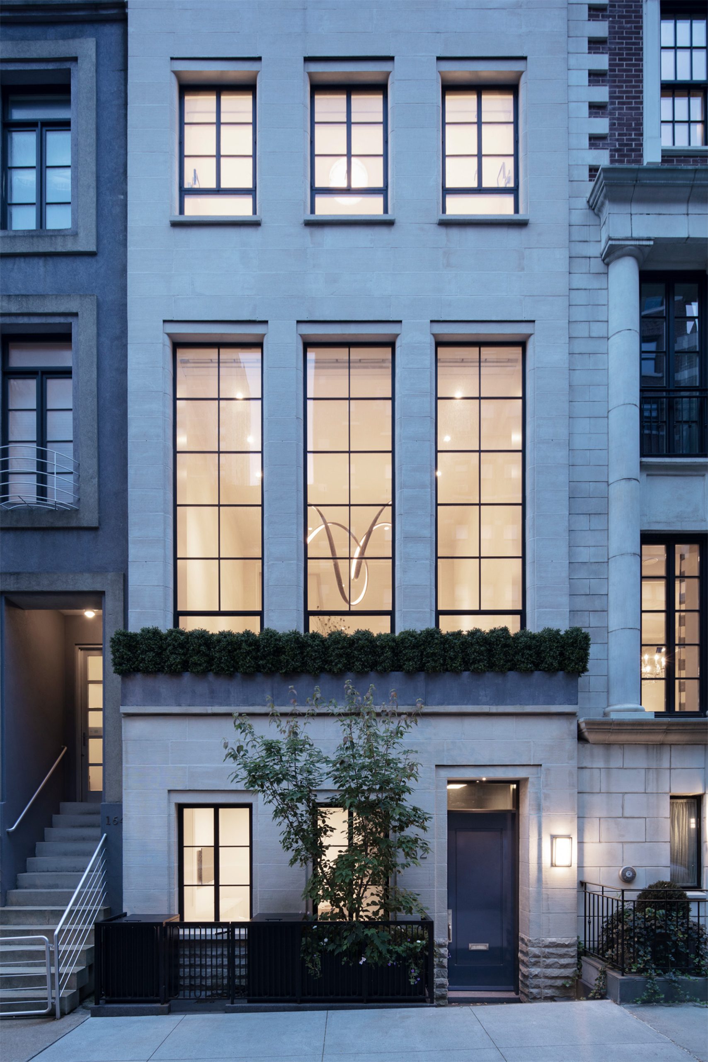
Catherine Bird
Collaborating Designer
TenBerke
Architect
Stephens Design Group, Inc.
Interior Designer
Silman
Structural Engineer
Altieri Sebor Wieber
MEP/FP Engineer
RKLA Studio Landscape Architecture
Landscape Architect
PHT Lighting Design, Inc.
Lighting Designer