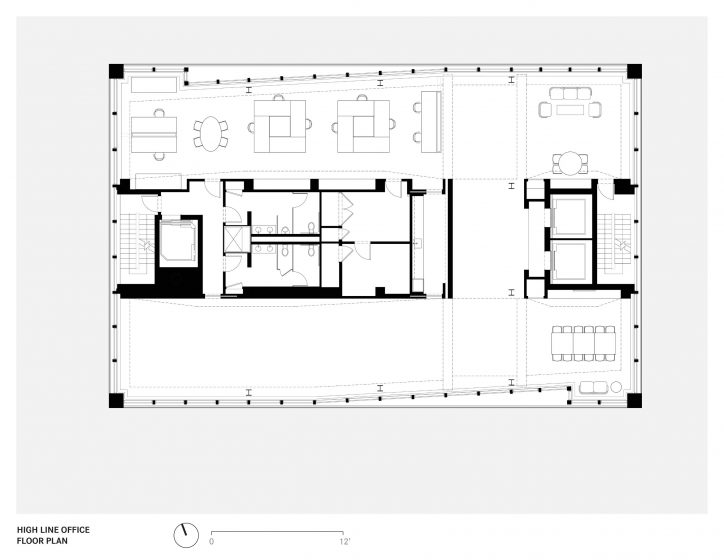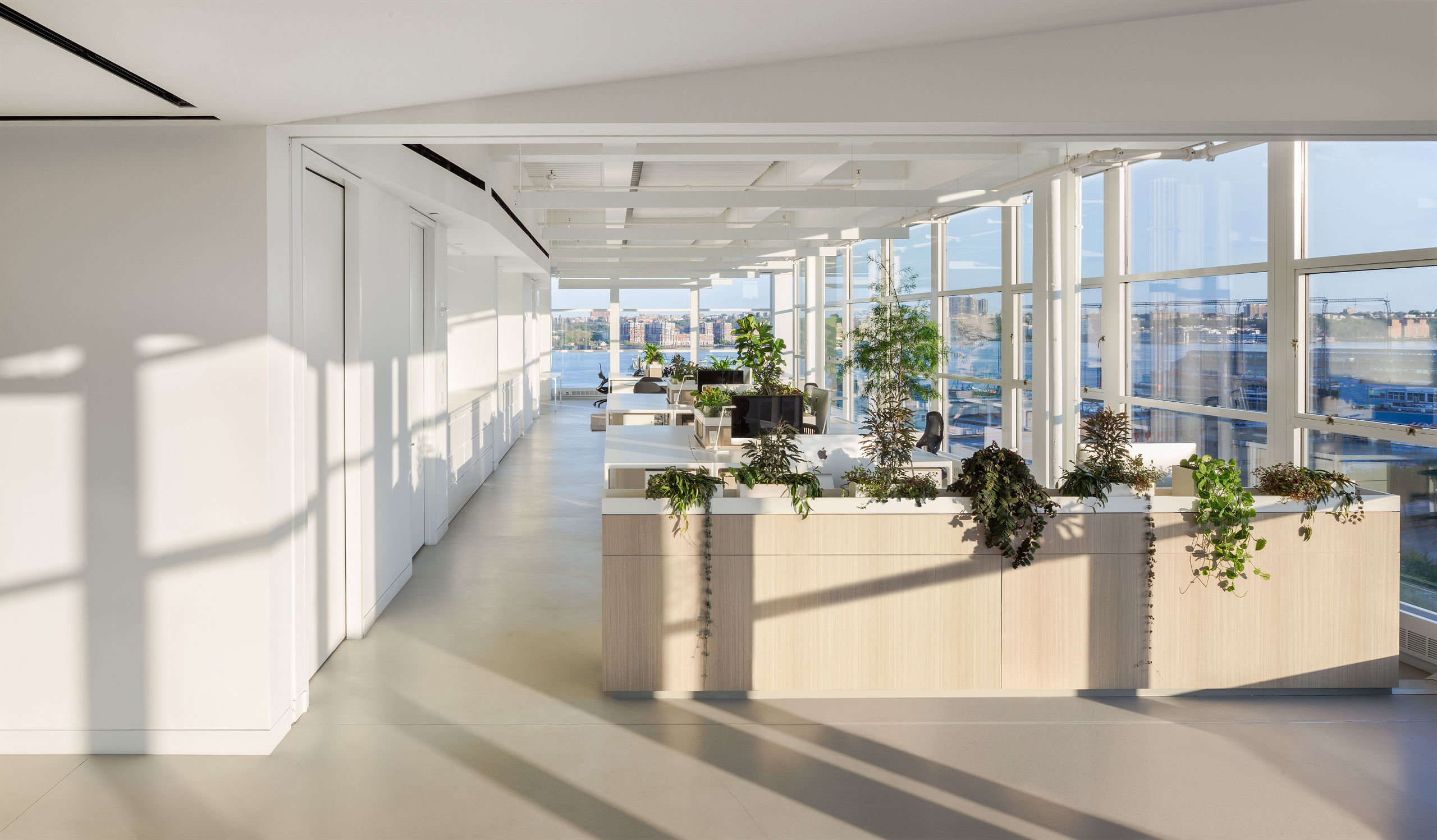

New York, NY
6,000 square feet
2014
Type: Offices
Theme: Opening to Light
We were asked to transform a raw, full-floor space in a building in Manhattan’s Meatpacking District for a New York-based company. They sought an office that included both collaborative work stations and private rooms. We designed custom work stations that encourage communication and integrate living plant systems.
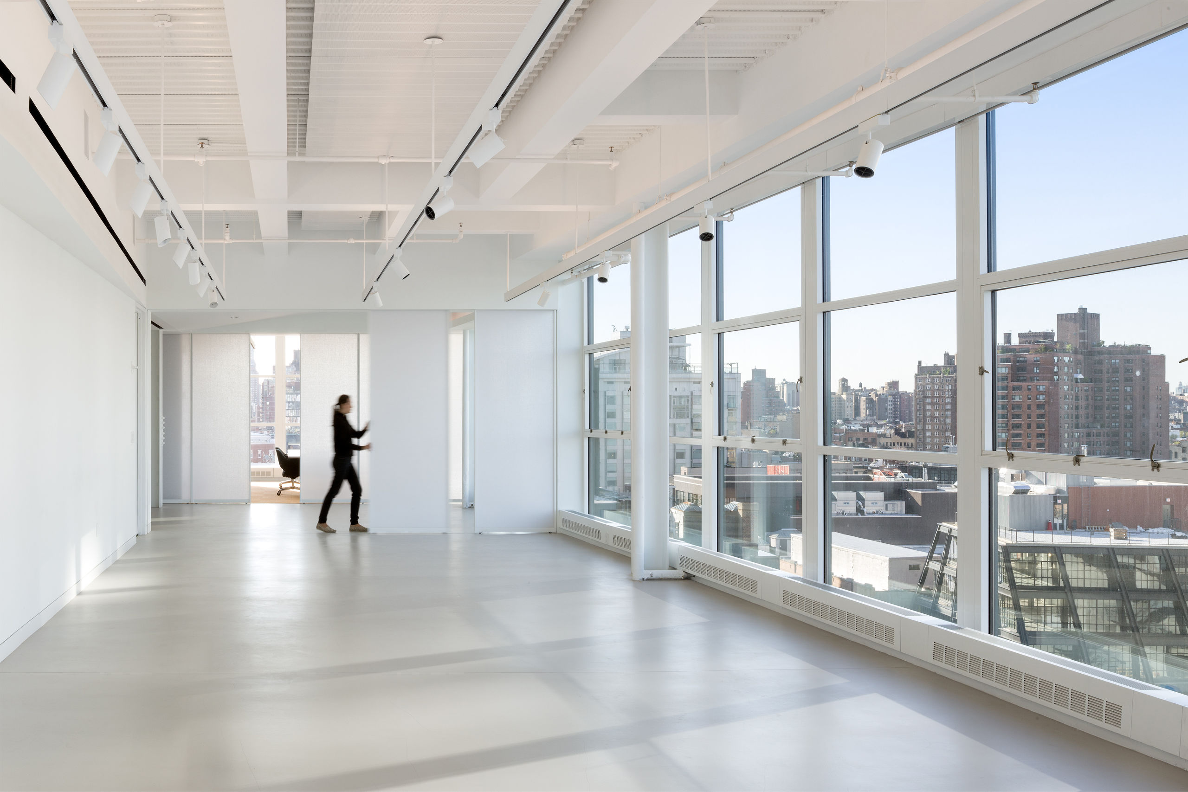
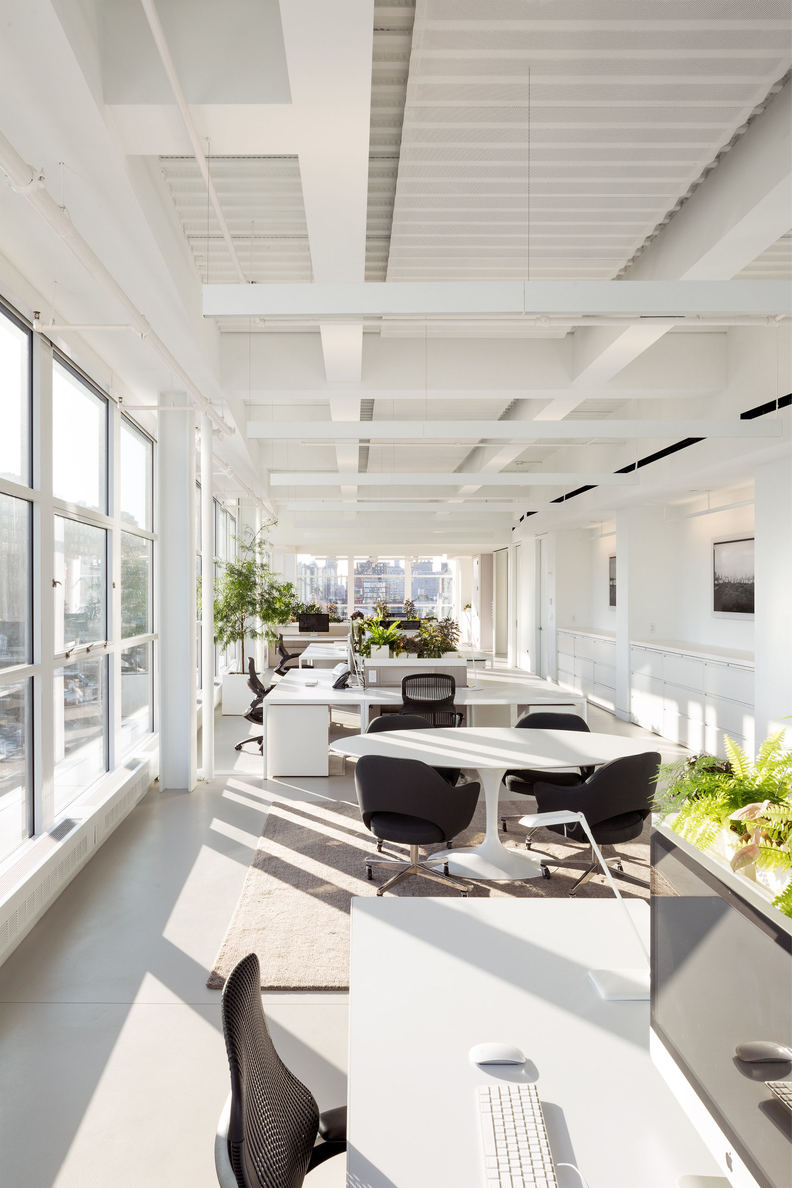
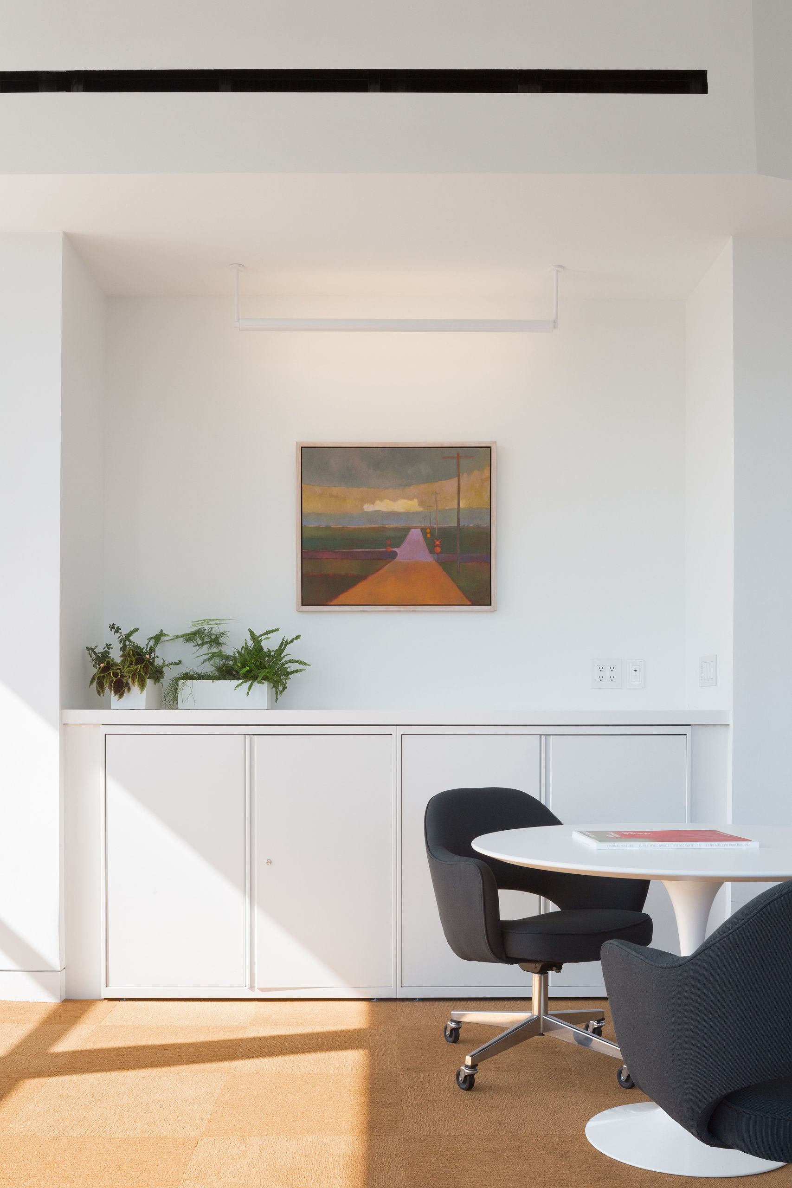
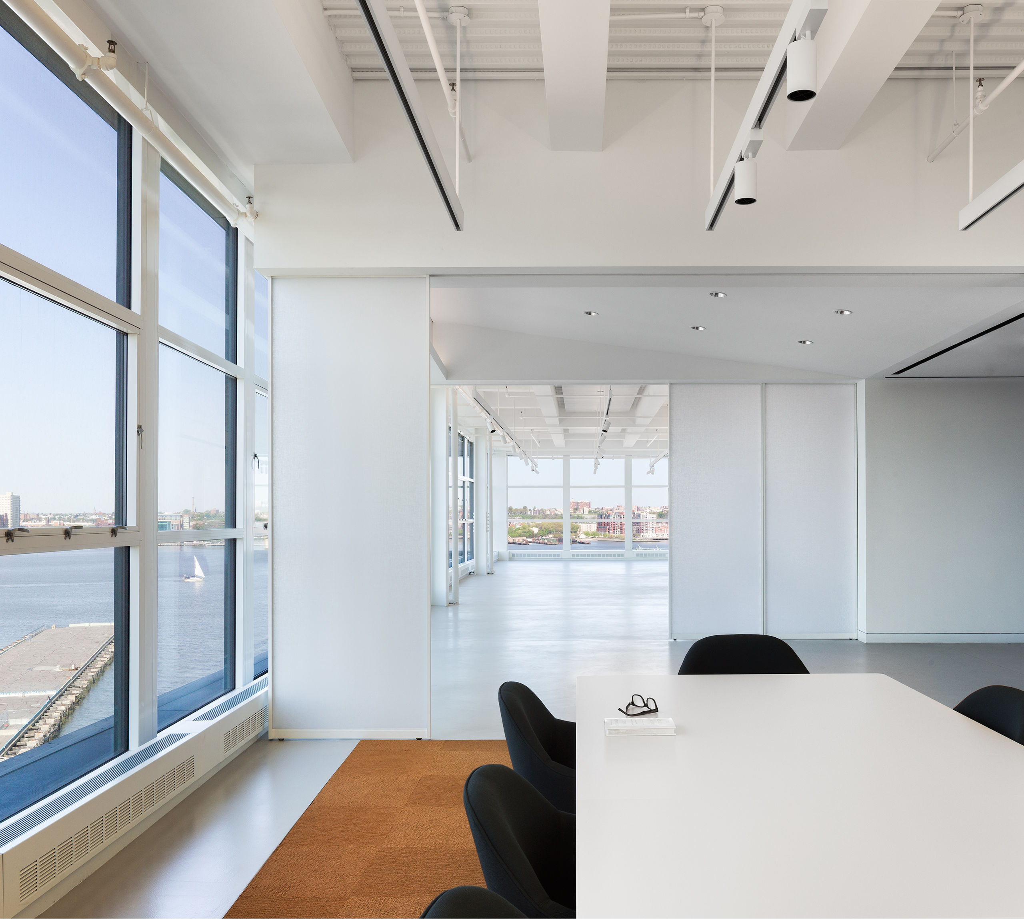
TenBerke
Architect, Interior Designer
Verdant Gardens Design
Landscape Design
Kohler Ronan Consulting Engineers
MEP Engineer
