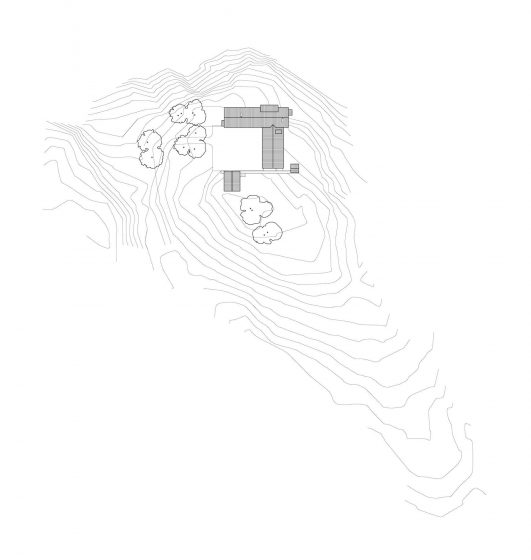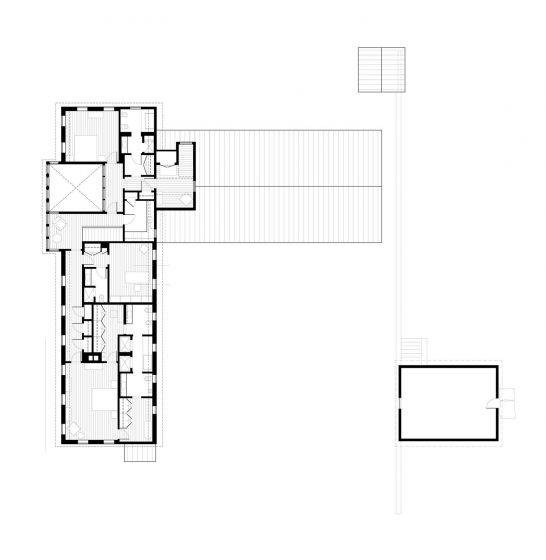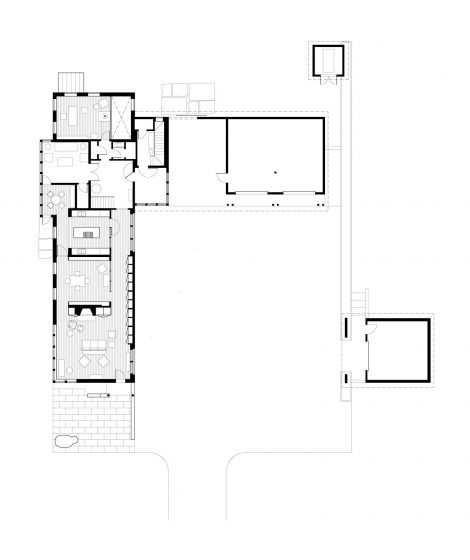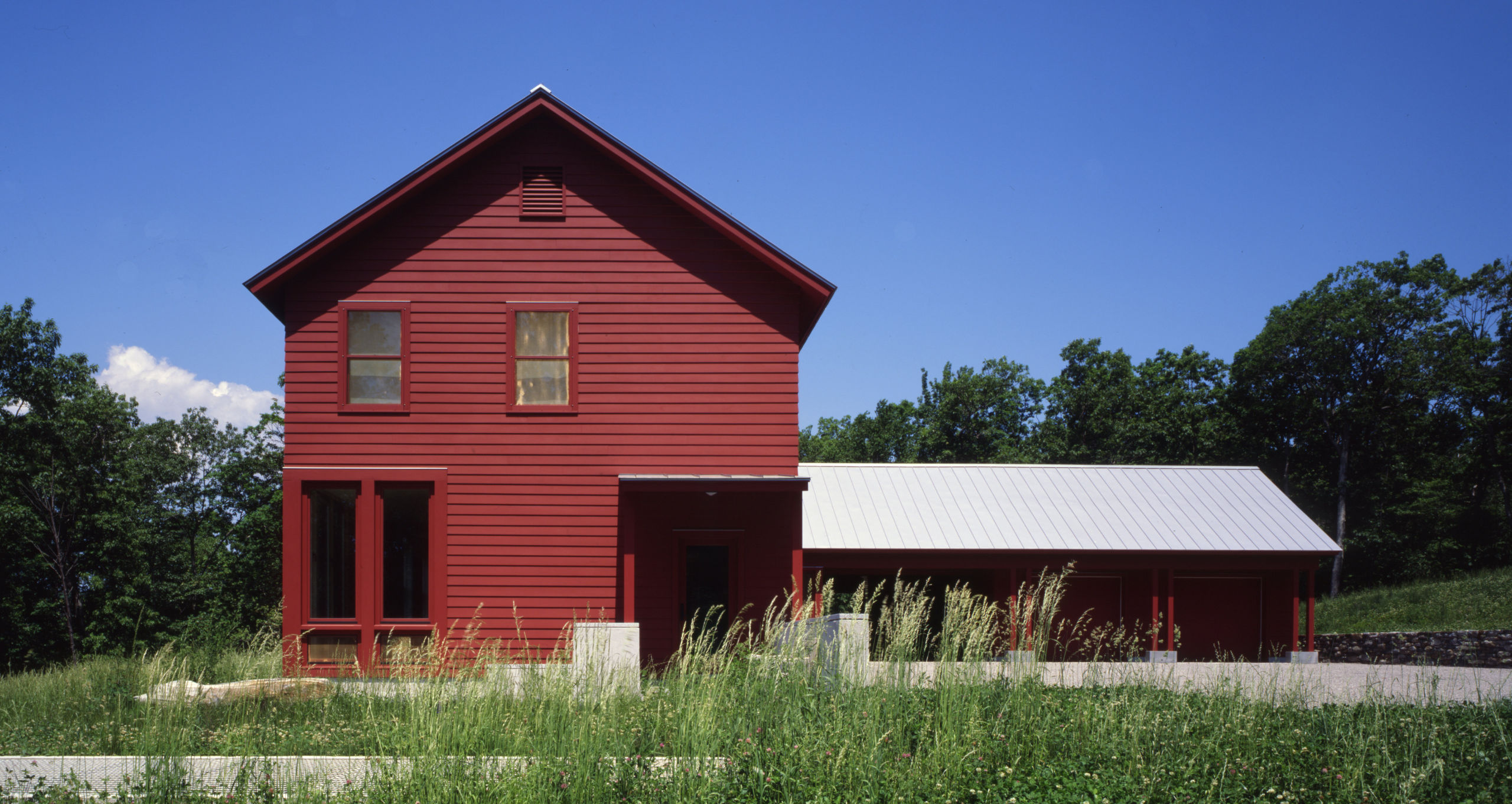

Sharon, CT
6,500 square feet
Type: Houses / Interiors
Theme: Tranquility in the Country
We designed this house and its outbuildings as a series of straightforward volumes arranged in a striking composition. On the exterior, cedar clapboard siding and wood windows are complemented by a galvanized metal roof and stacked stone walls. While these materials and the massing of the structures celebrate the area’s vernacular architecture, our design language on the interior is decidedly modern.
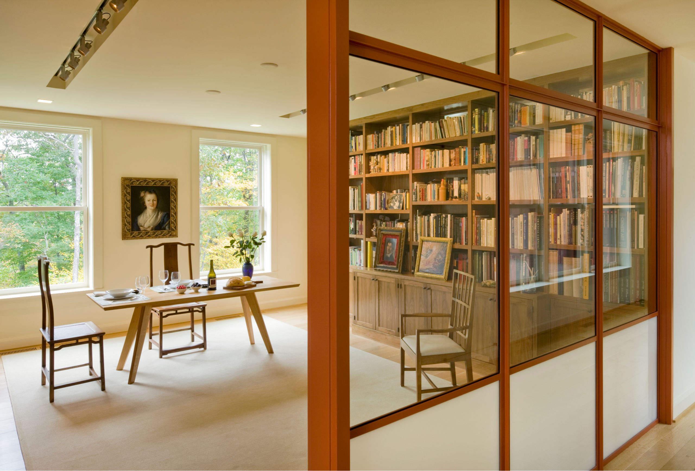
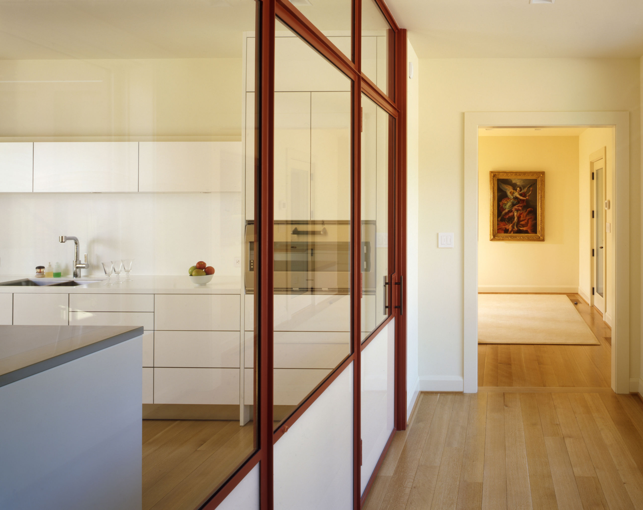
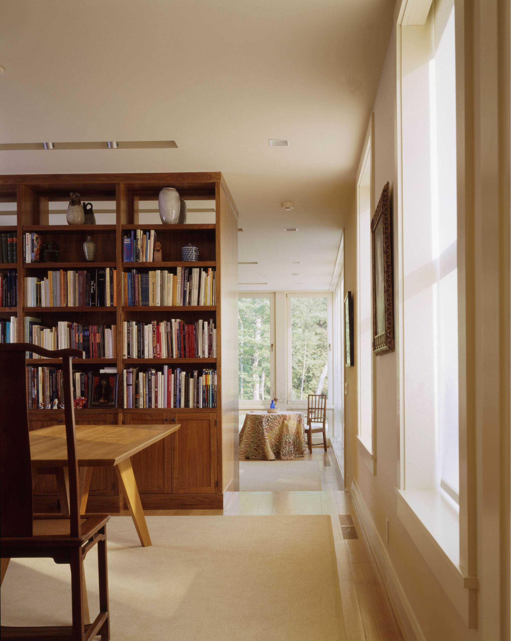
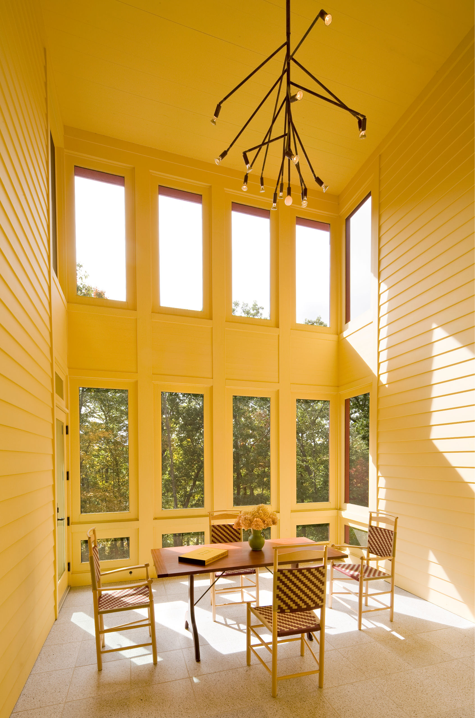
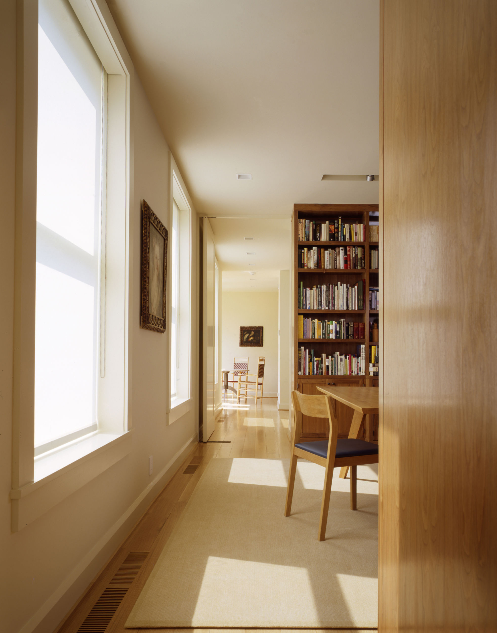
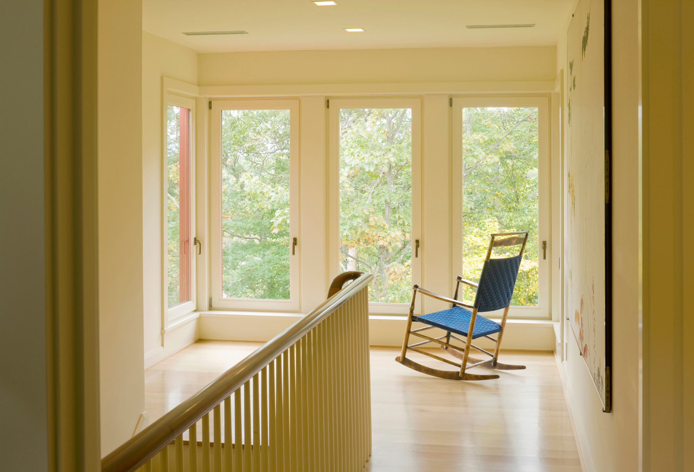
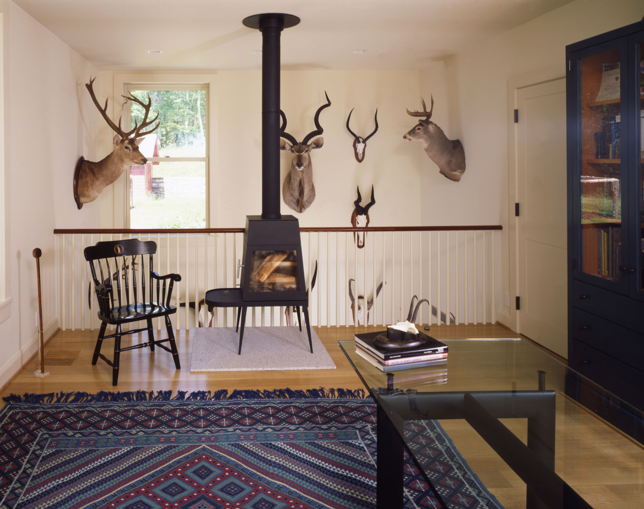
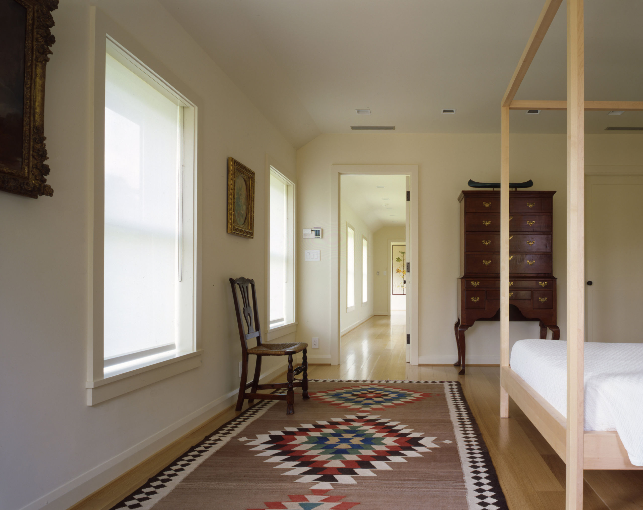
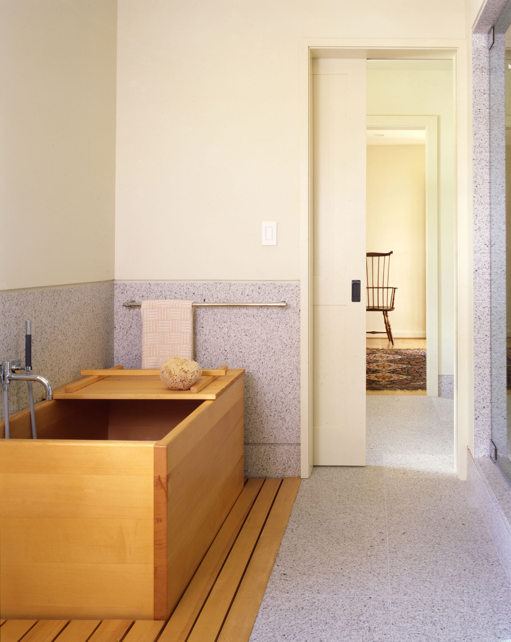
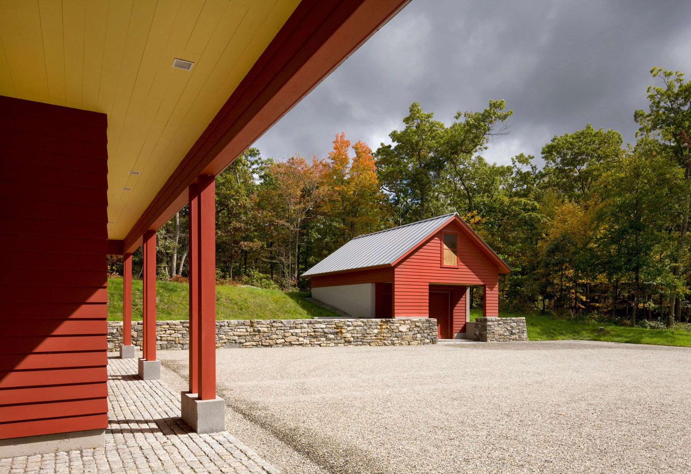
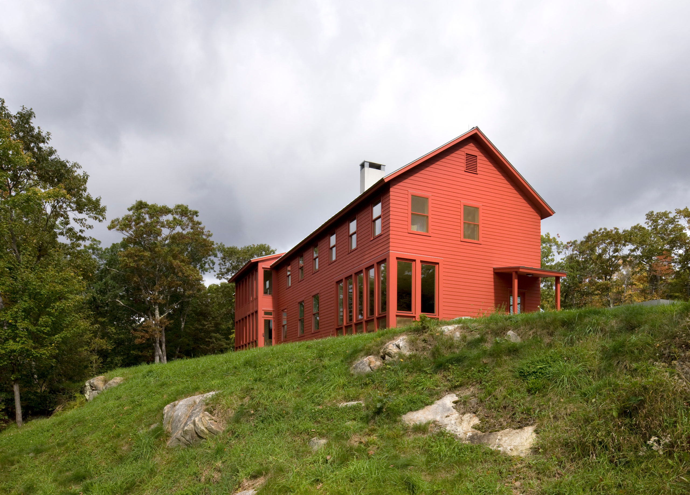
TenBerke
Architect, Interior Designer
