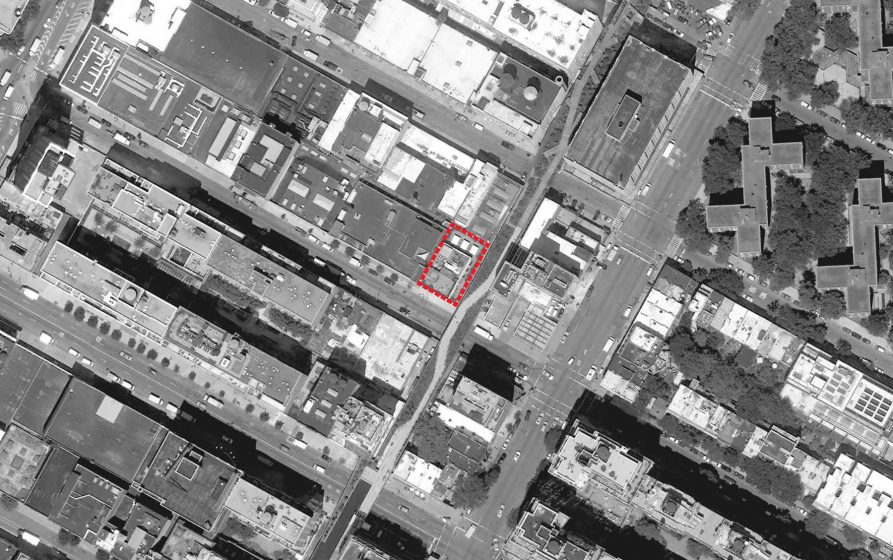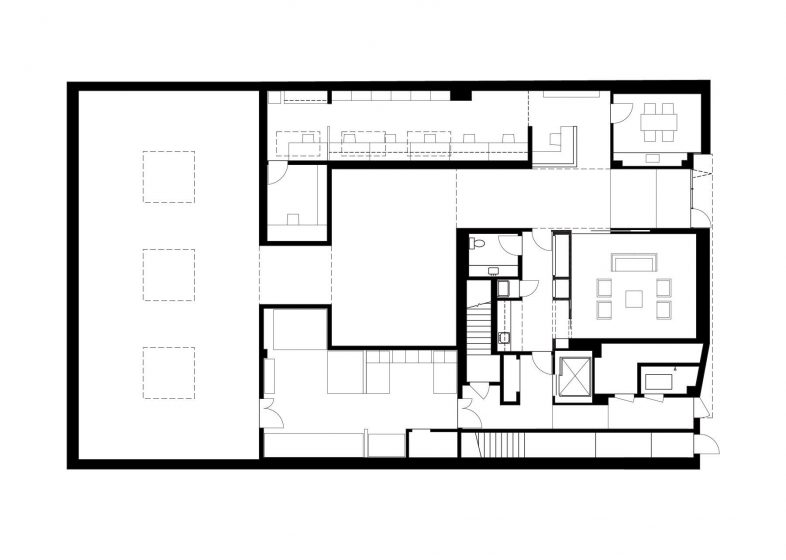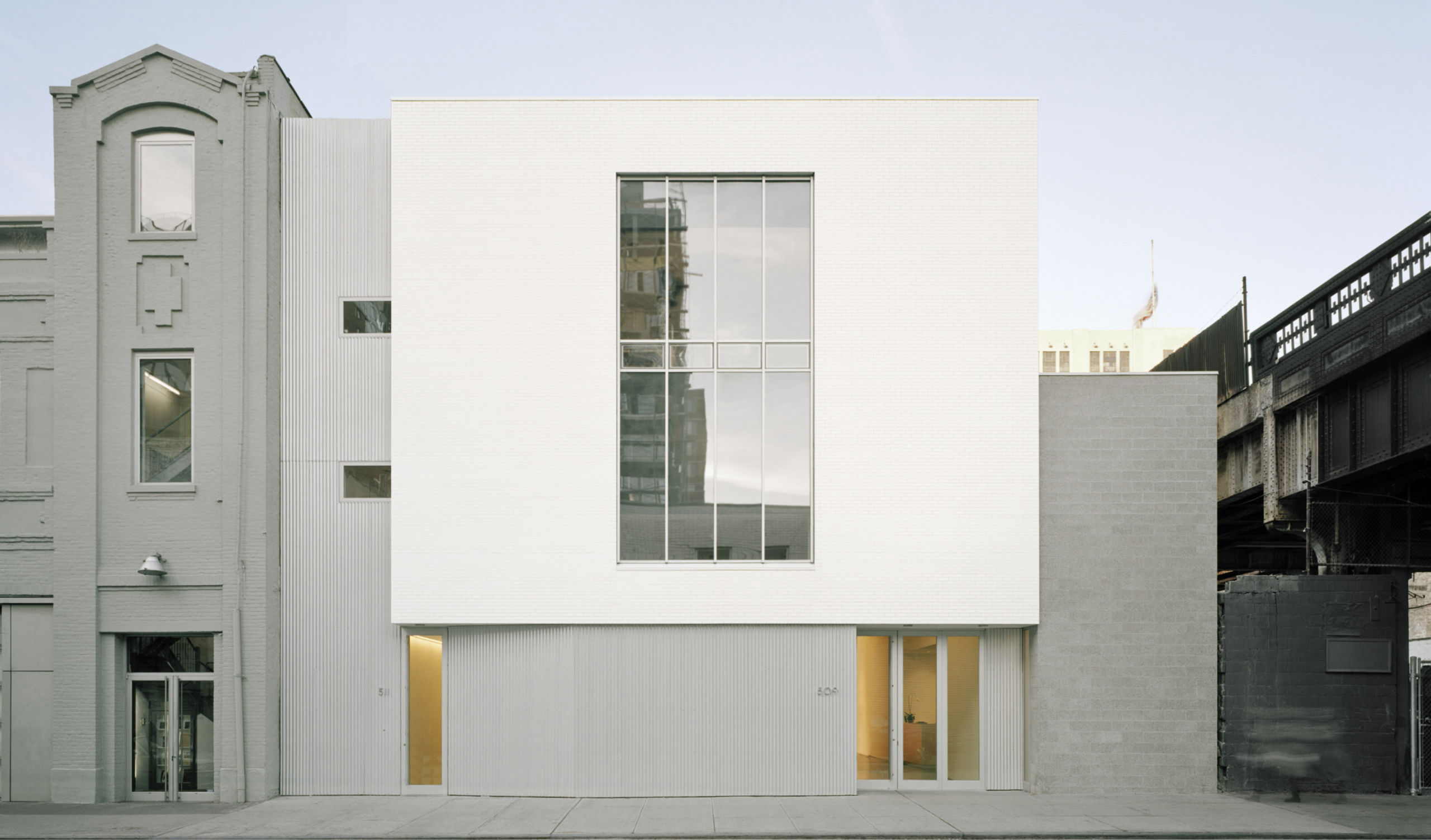

New York, NY
10,000 square feet
2007
Type: Arts / Offices
Theme: Opening to Light / Asserting Place
We were commissioned by gallerist Marianne Boesky to create a new building for her gallery that would be architecturally distinct, invitingly private, and suited to its West Chelsea site. We designed a glazed white brick volume on a corrugated metal base, with a sidepiece of custom concrete block.
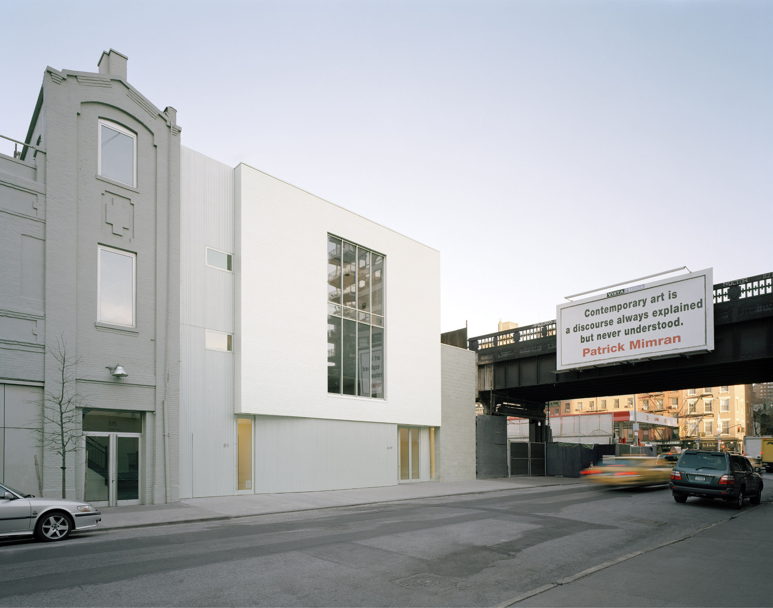
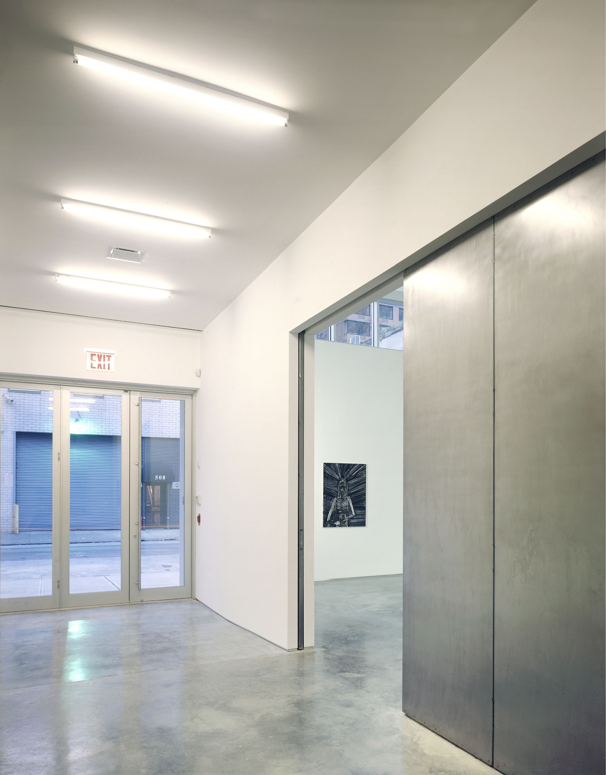
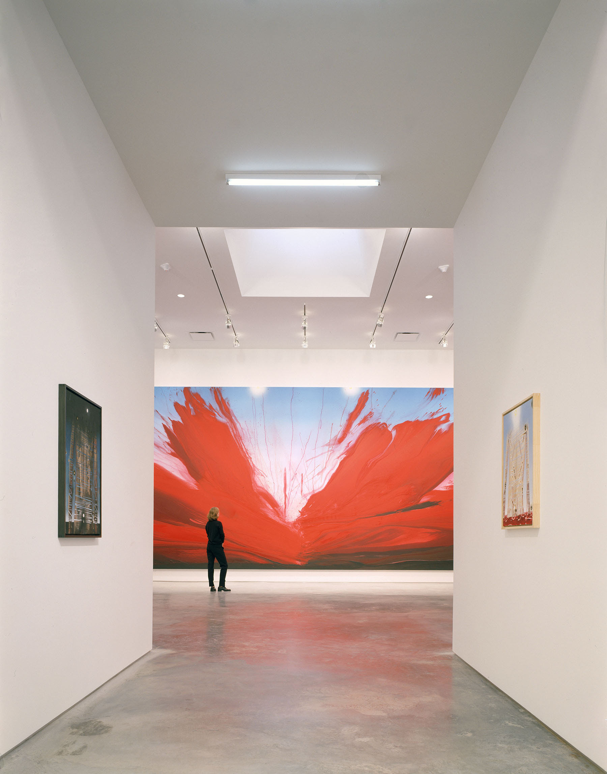
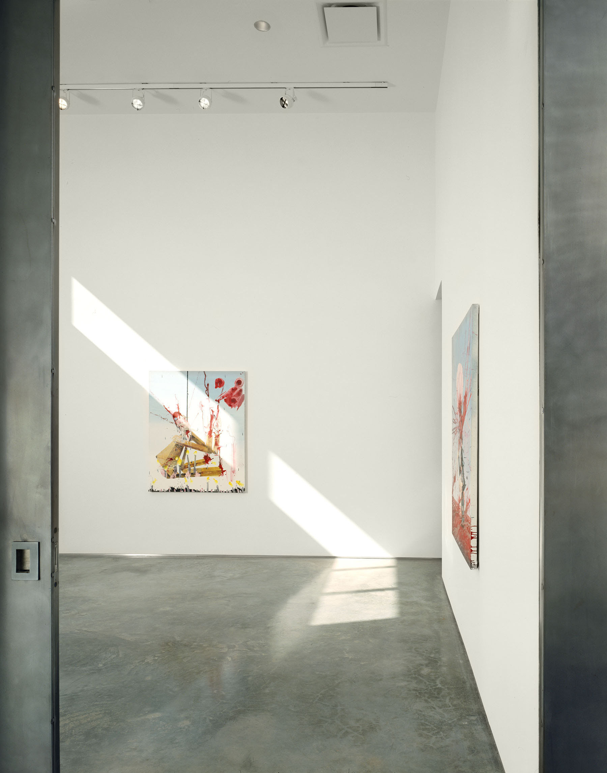
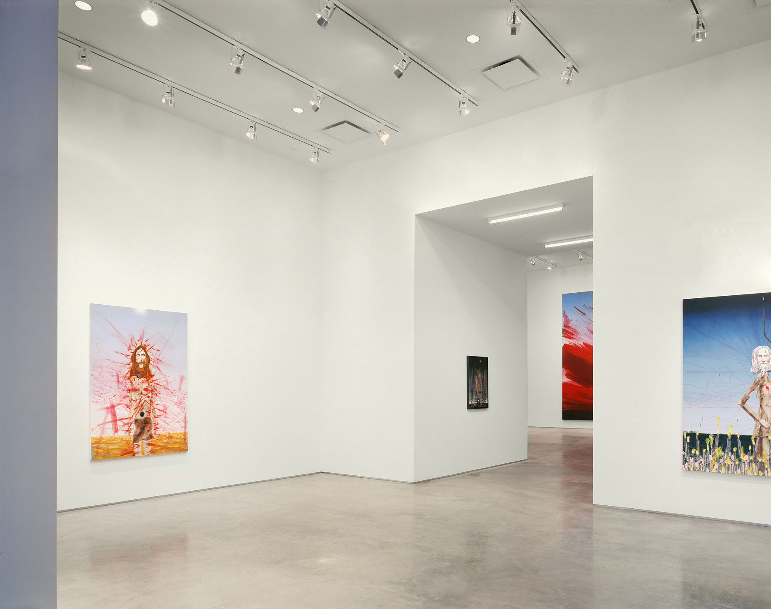
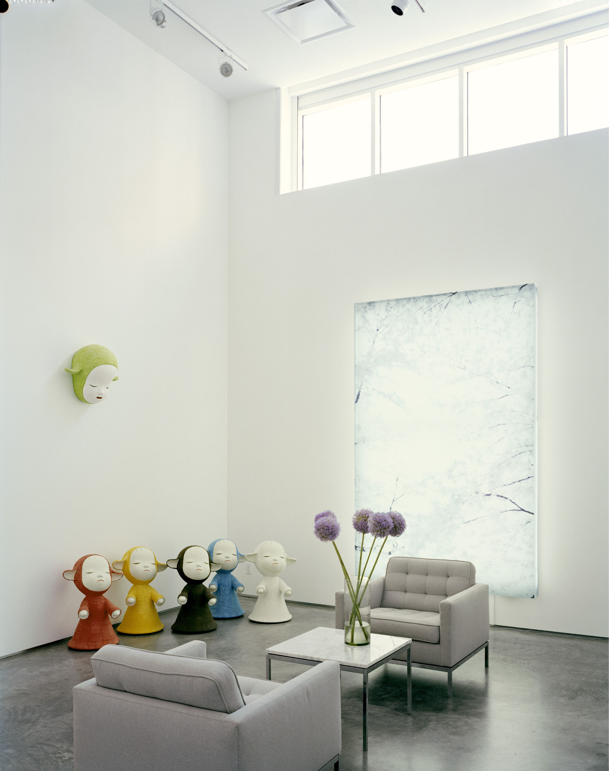
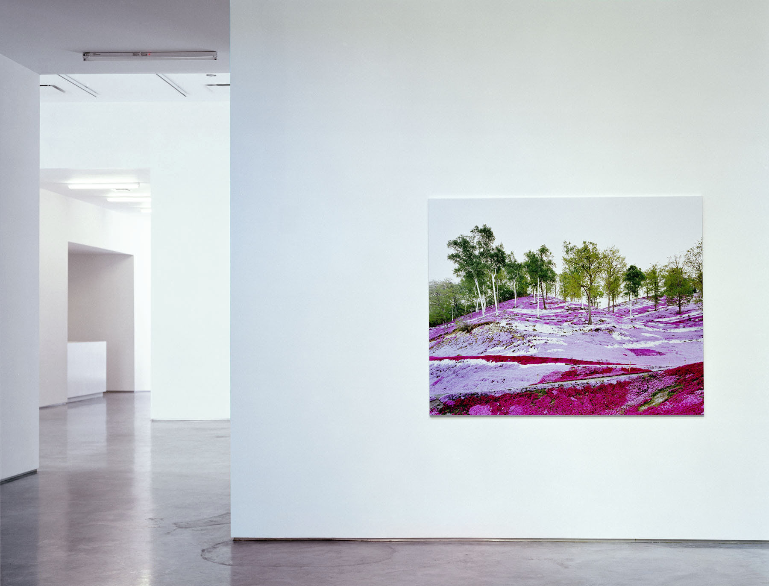
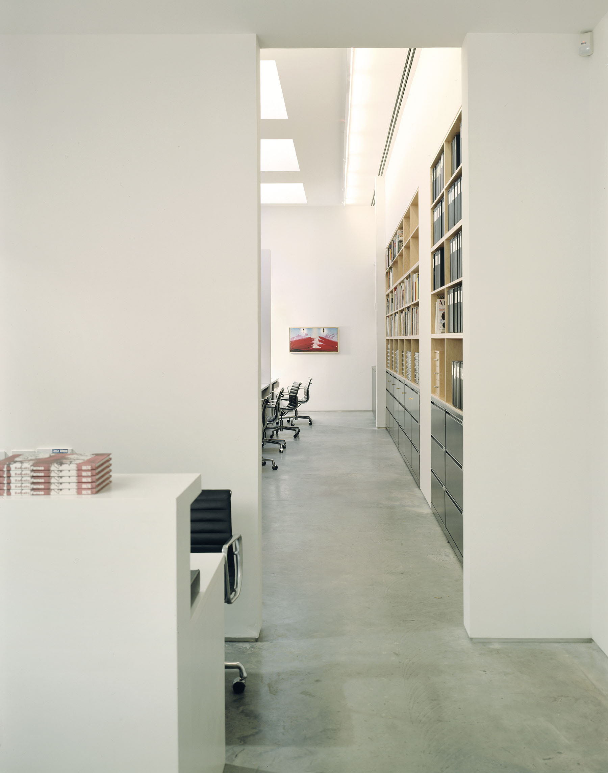
We focused on combining the usual materials one finds in an art gallery—white walls, concrete floors—with the gritty texture of the original neighborhood’s sheet metal and concrete block to make a building that is very much of its place. You almost don’t see it—then you do.
Marc Leff, Senior Principal
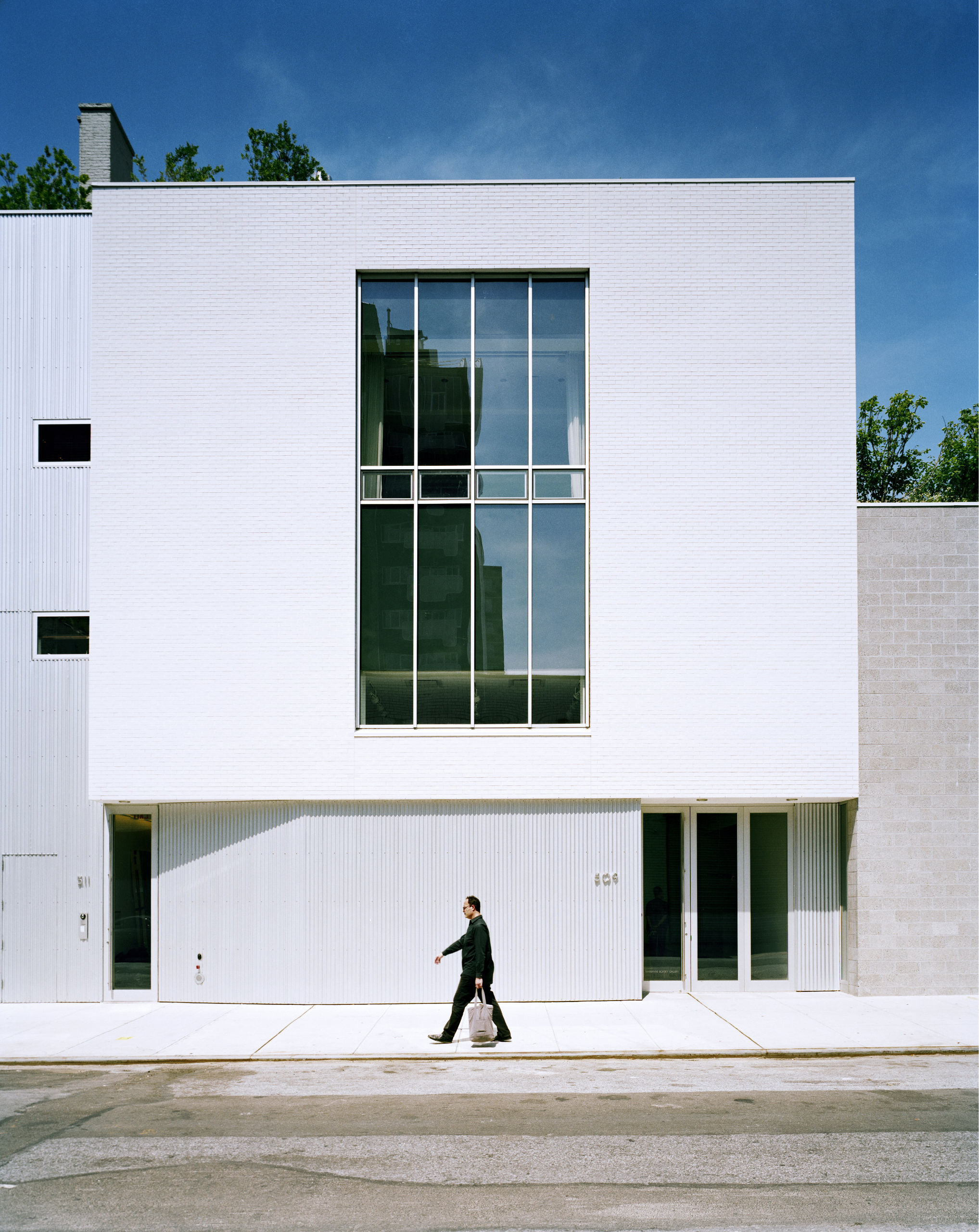
TenBerke
Architect
Buro Happold
Structural Engineer, MEP Engineer
Design Award for Commercial Architecture
2009 AIA New York State
Gallerie d’Arte, by Chiara Savino, Motta Architettura
Milano, 2009
