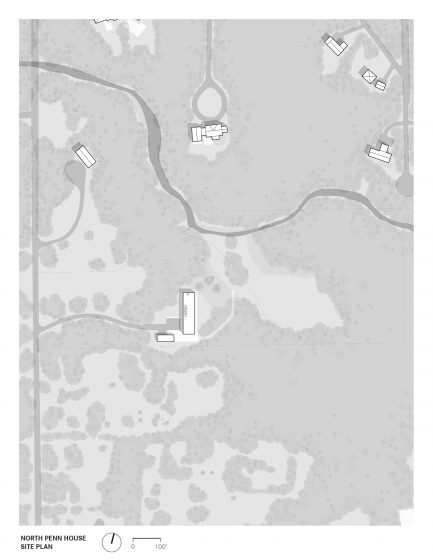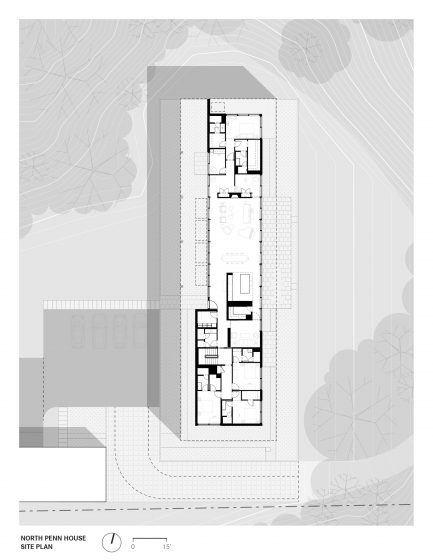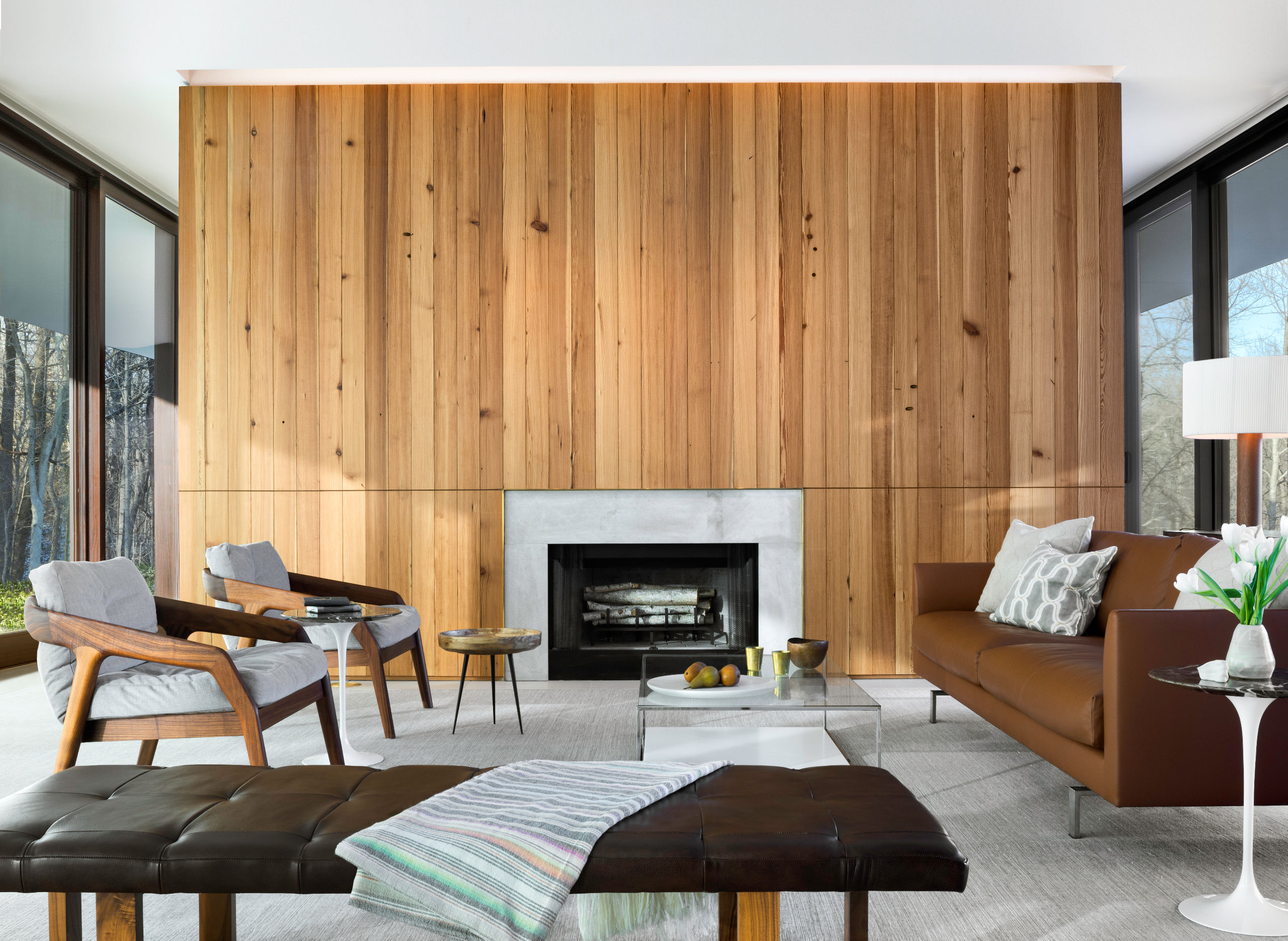

Indianapolis, IN
3,500 square feet
Type: Houses / Interiors
Theme: Tranquility in the Country
This new 3,500 square foot house is defined by the juxtaposition of its horizontal planes with the dramatic topography of the wooded site, including a sloping landscape at the rear of the house down to a meadow below. A long roof with big overhangs, tall sliding glass doors, and Indiana limestone floors, which extend out to terraces, connect the indoors to the outdoors: the changing seasons become a vibrant backdrop to everyday life. Zinc panels and mahogany doors and windows combine with the light gray pavers in a modern, yet warm palette of materials.
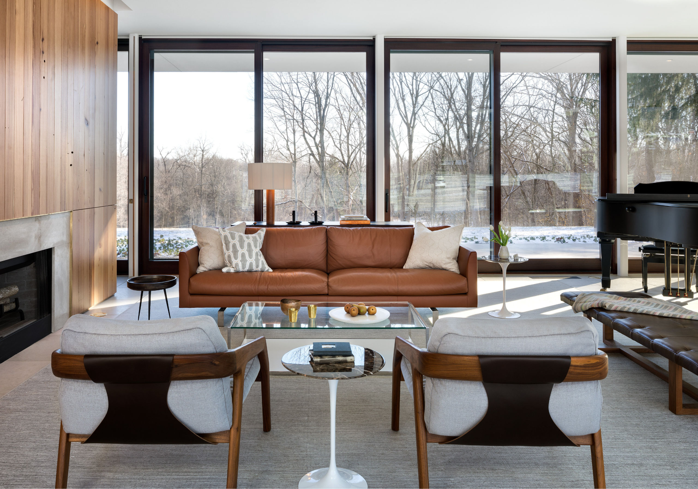
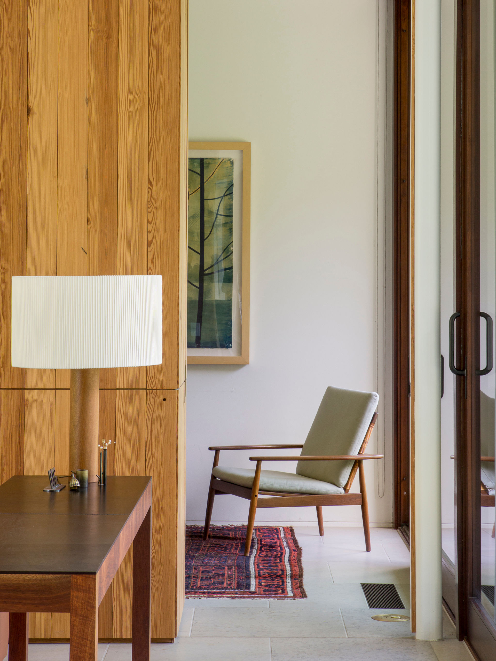
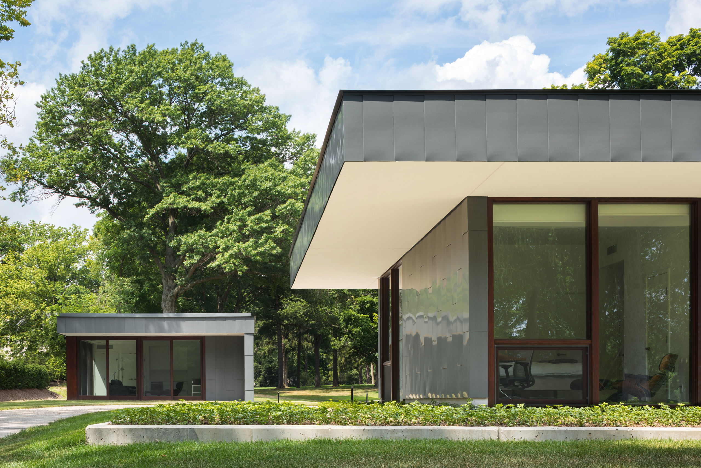
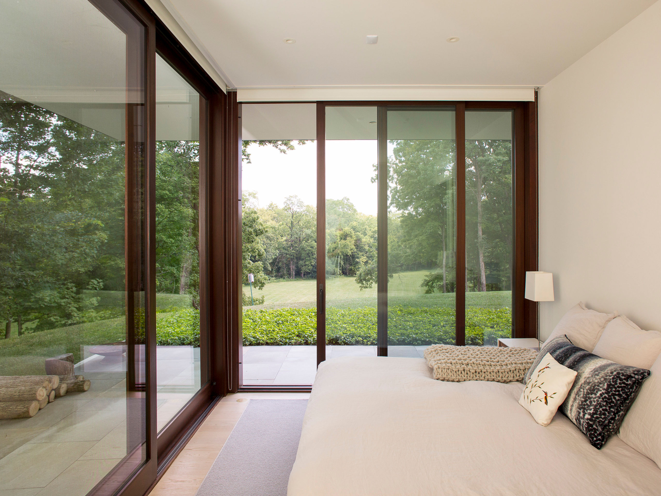
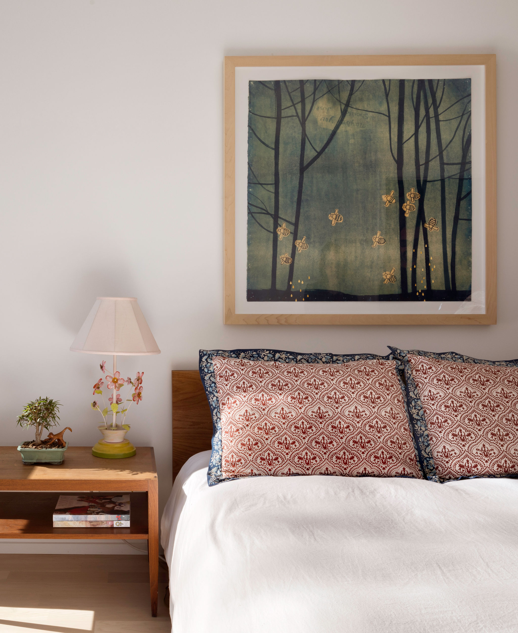
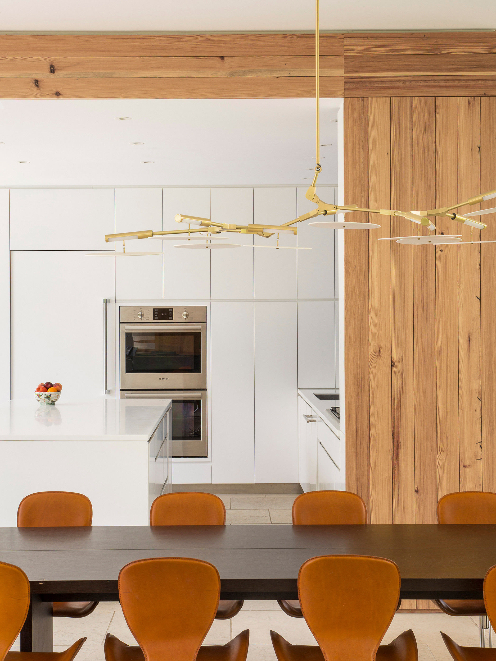
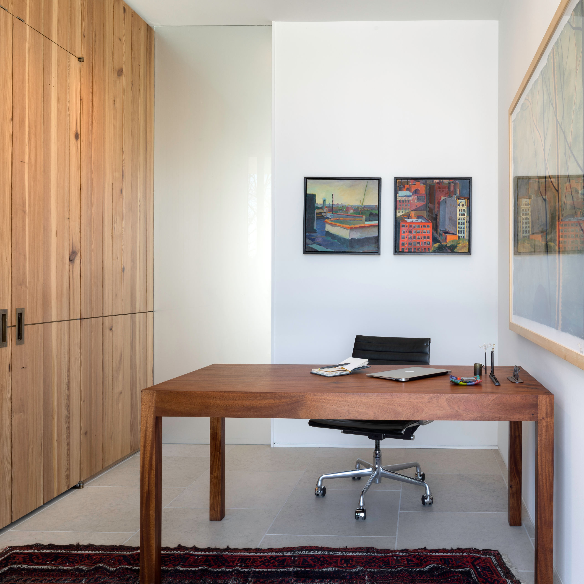
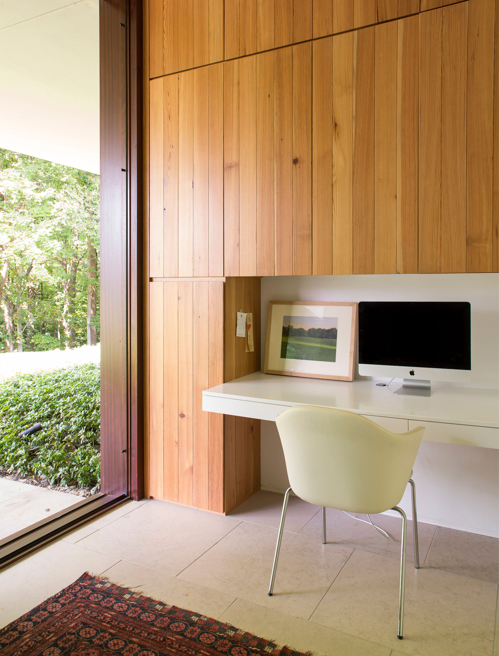
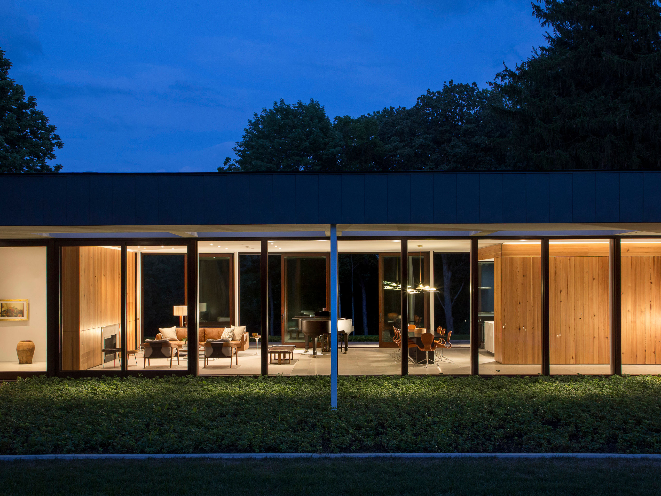
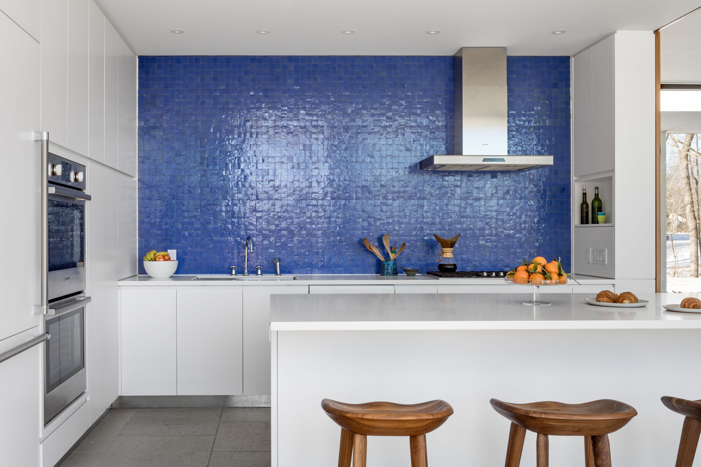
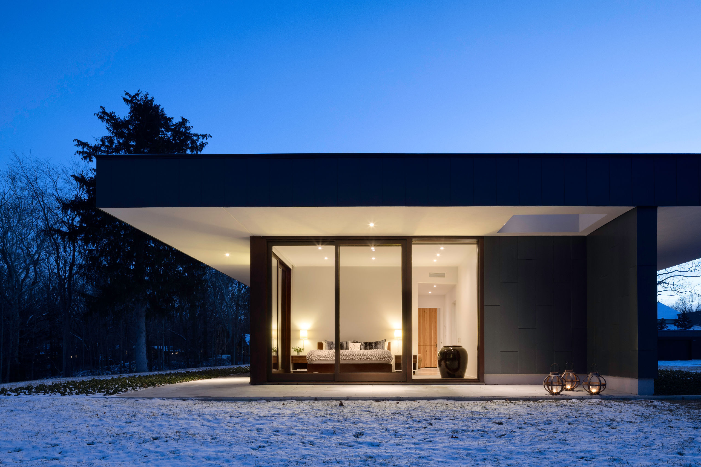
TenBerke
Architect and Interior Designer
Silver Creek Engineering, Inc.
Structural Engineer
MSA Professional Services
MEP Engineer
PHT Lighting Design, Inc.
Lighting Designer
Honor Award 2018
AIA Indiana
Award of Honor 2018
SARA National Design
