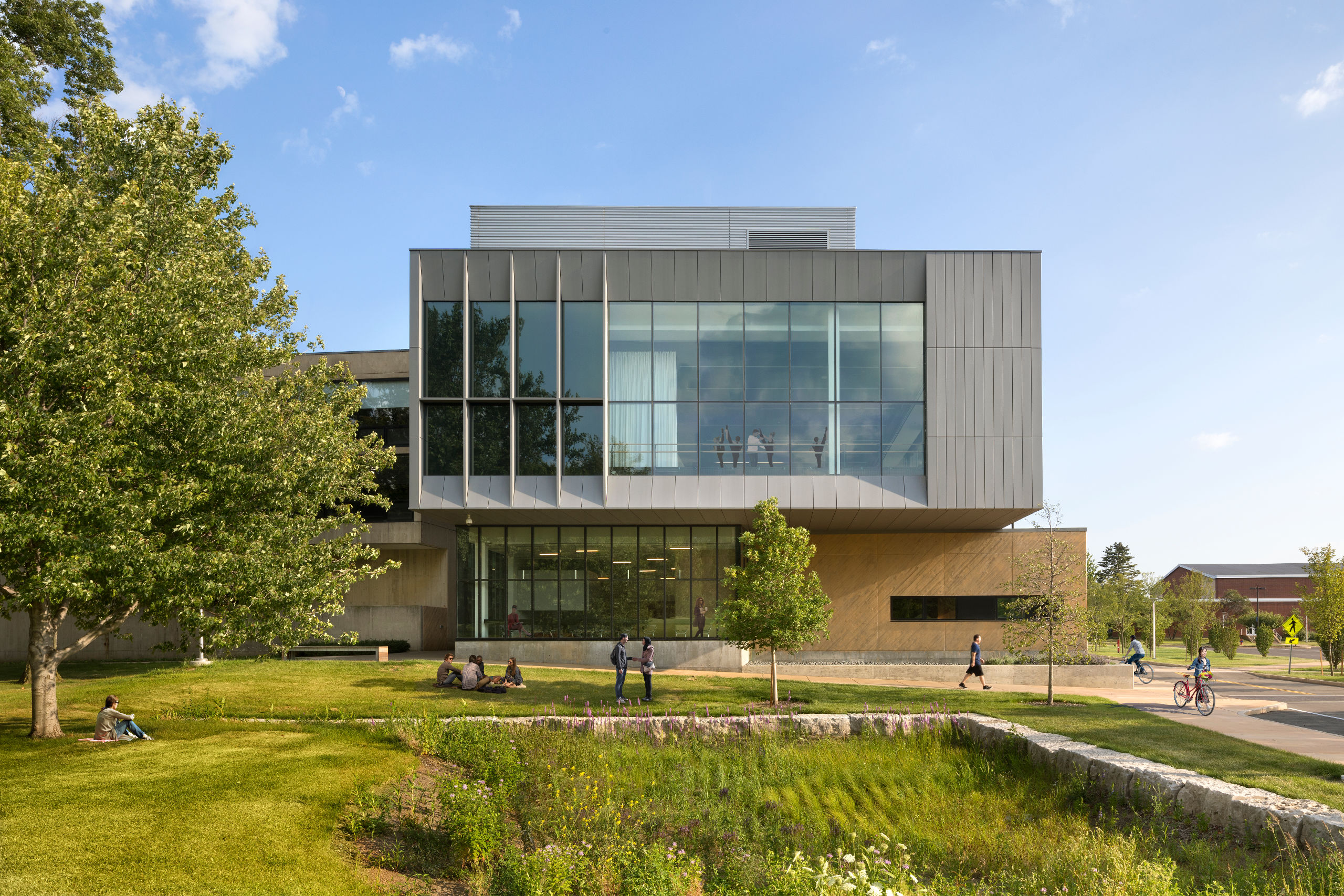

Fredonia, NY
60,000 square feet new construction
40,000 square feet renovation
LEED Silver certified
2017
Type: Academic / Arts / Reuse
Theme: Making & Learning
We were hired by New York’s State University Construction Fund to design an arts complex addition, dramatically reconceiving the 1968 I.M. Pei complex on the SUNY Fredonia campus. We created a linear addition at the west facade, transforming the former service side of the building into a primary entrance. We inverted the existing material language of long concrete walls by employing a palette of metal and glass walls with accents of concrete details.
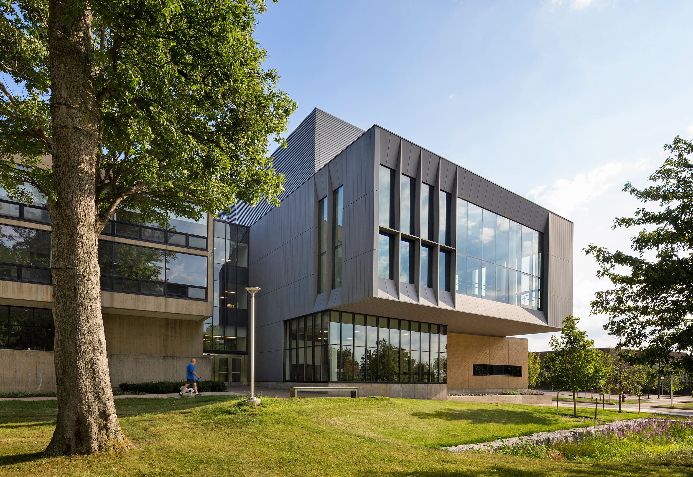
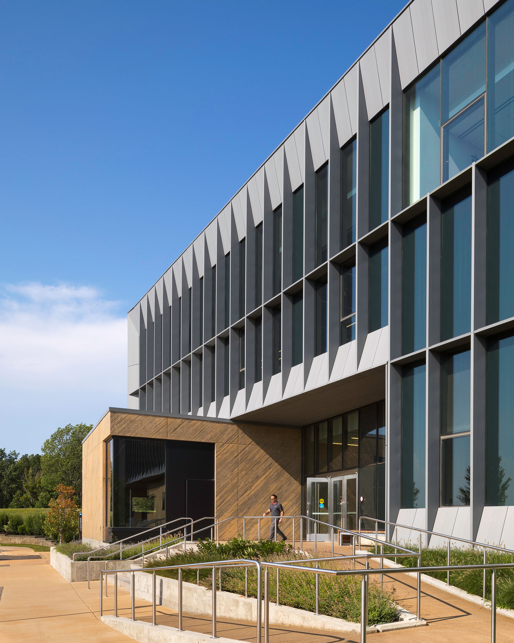
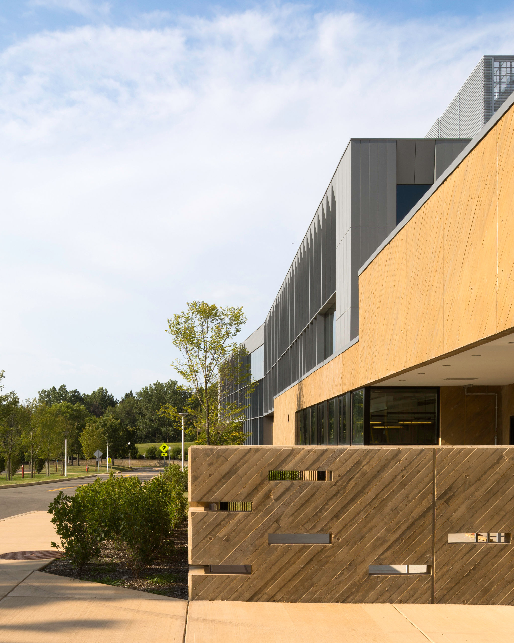
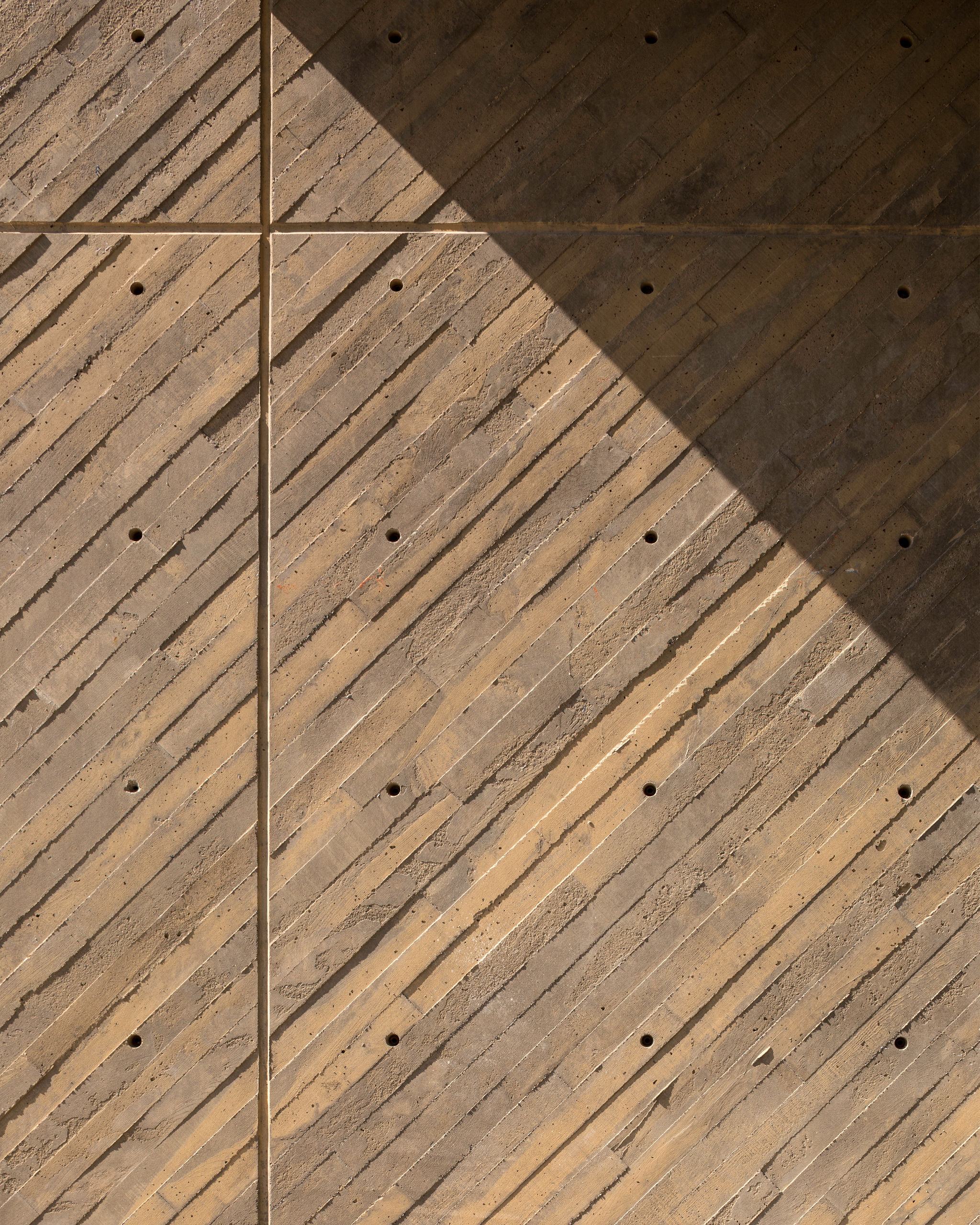
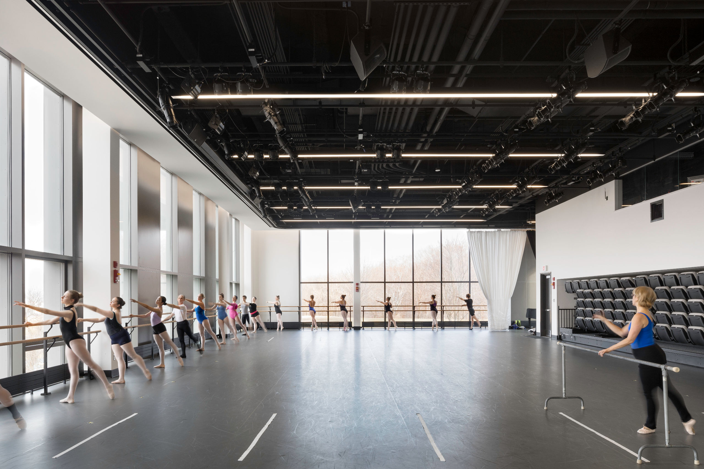
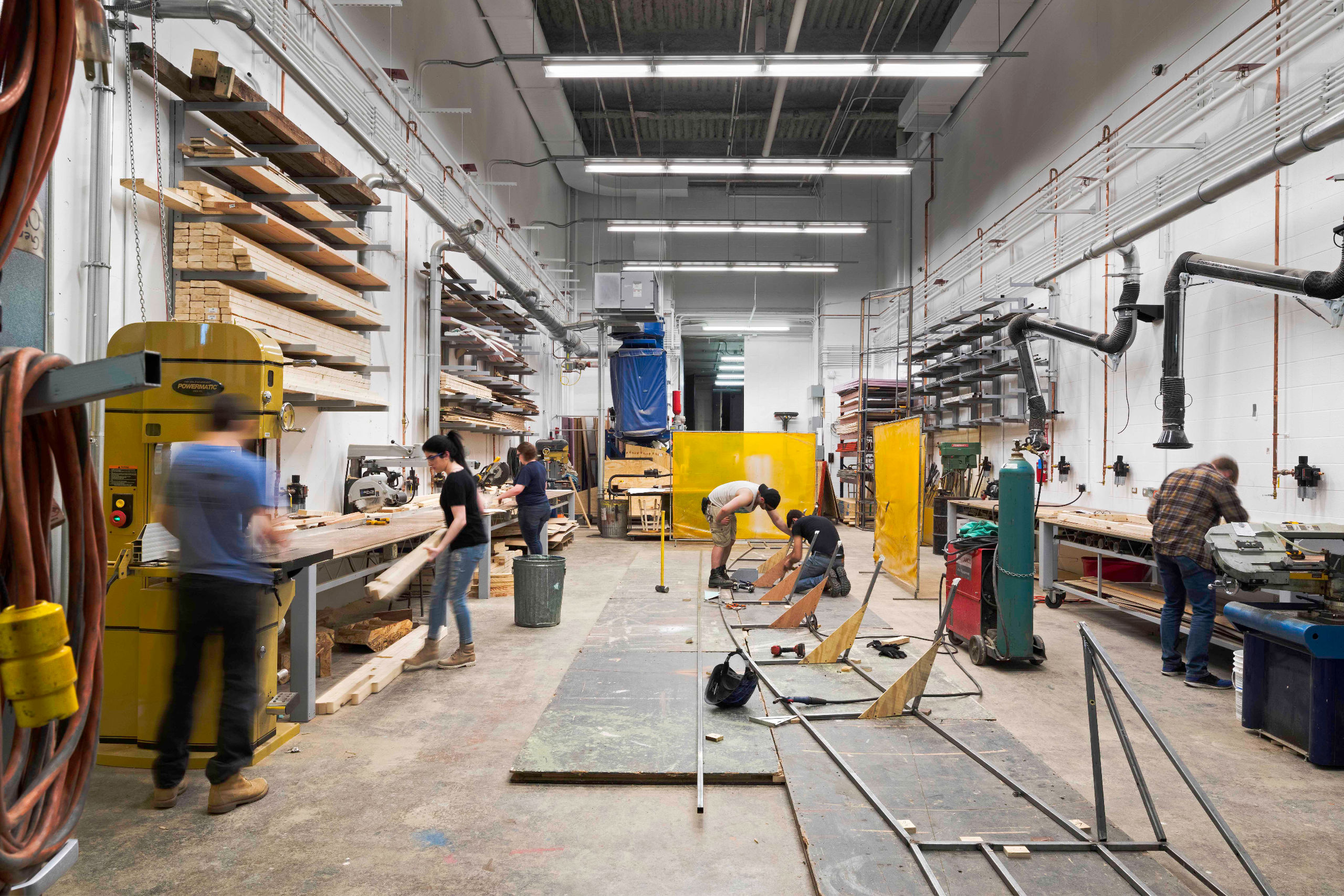
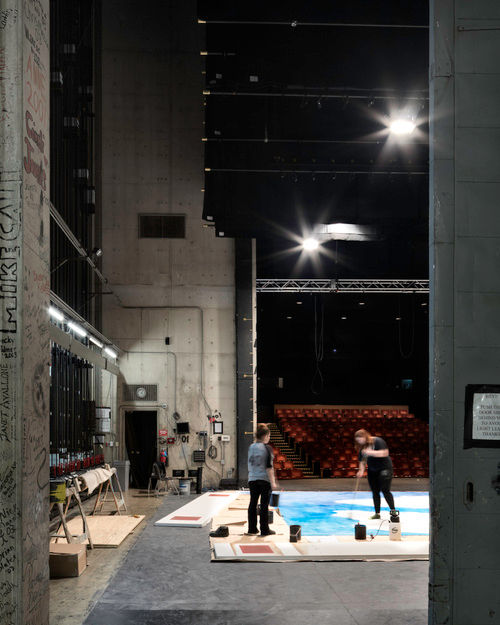
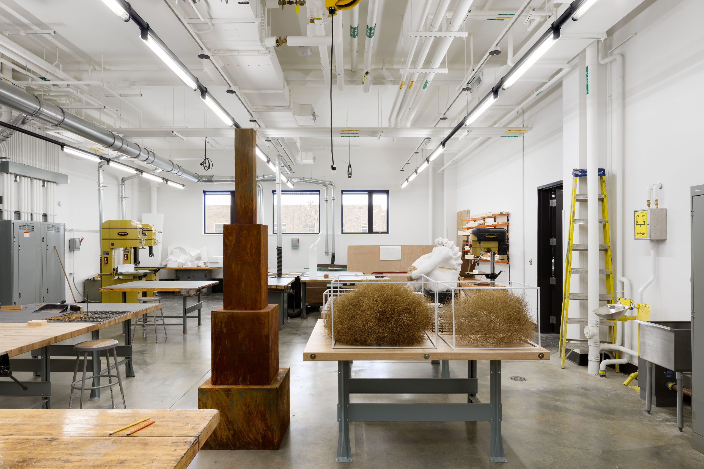
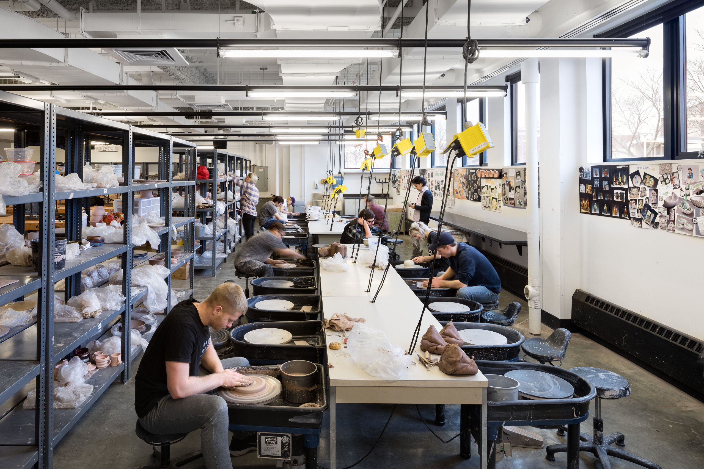
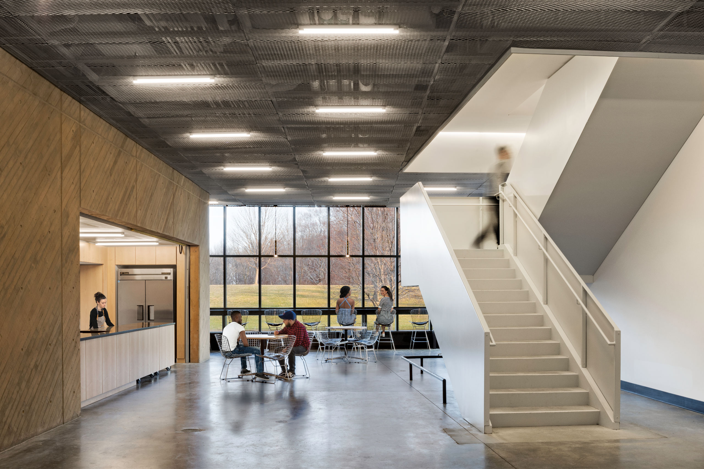
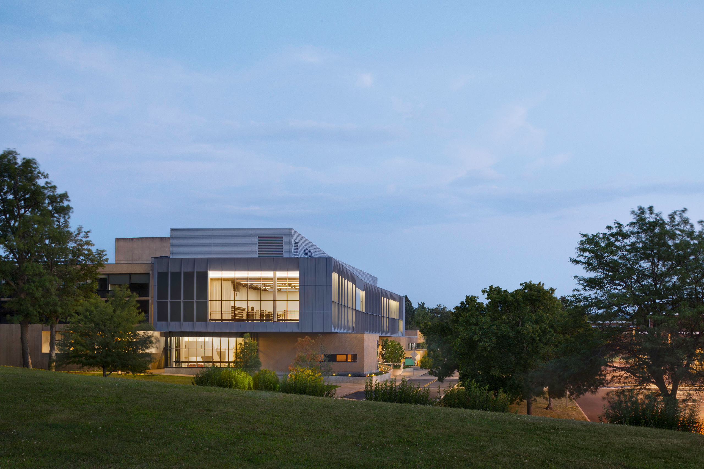
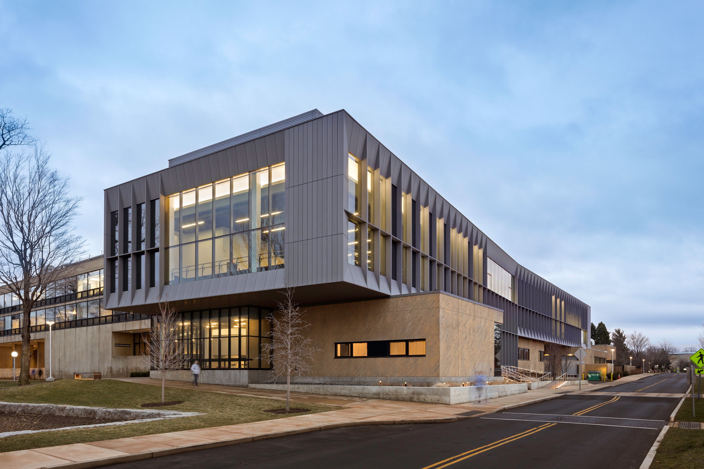
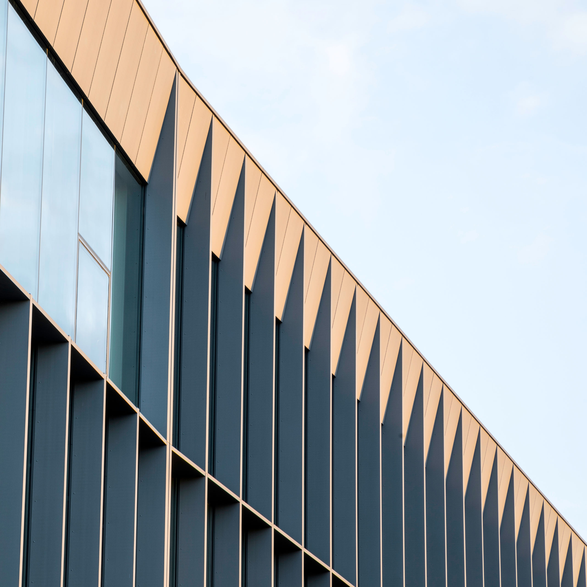
This transformative project has fulfilled the university’s master plan to unite the visual and performing arts in one building, and it has created a new gateway to the arts on campus to better serve students as well as the general public. This project was more than a decade in the making, and we could not be happier with the results.
Virginia Horvath, President, SUNY Fredonia
TenBerke
Architect
Robert Silman Associates
Structural Engineer
Lakhani & Jordan Engineers
MEP Engineer
Mathews Nielsen Landscape Architects
Landscape Architect
Larsen Engineers
Civil Engineer
Harvey Marshall Berling & Associates
Theater / AV / Acoustics / IT Consultant
PHT Lighting Design, Inc.
Lighting Designer
Front, Inc.
Facade Consultant
Fisher Associates
Geotechnical Engineer
I.M. Pei & Partners
Original Architect, 1968
Merit Award
AIA Tri-State
Excelsior Award
AIA New York State
Design Award of Merit
AIA New York
Architecture Award
2017 AIA Buffalo/WNY
American Architecture Award
The Chicago Athenaeum Museum of Architecture and Design
Design Award of Honor
SARA National
Design Award of Merit
SARA New York Council
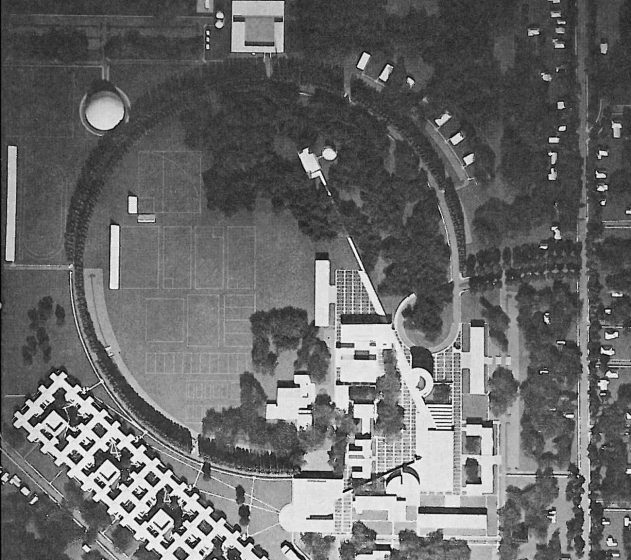
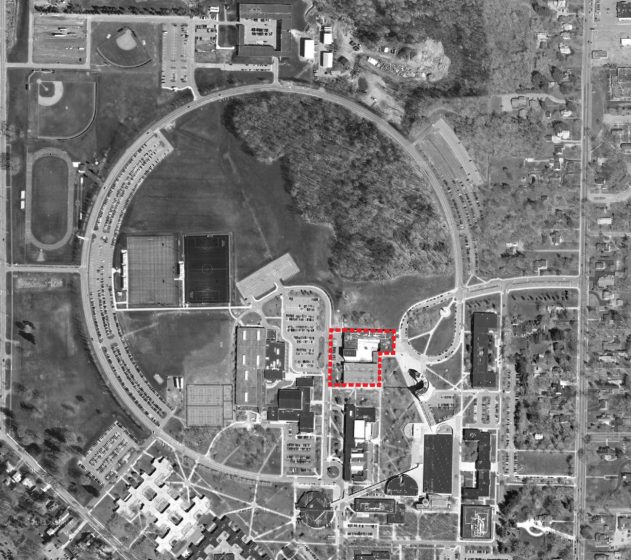
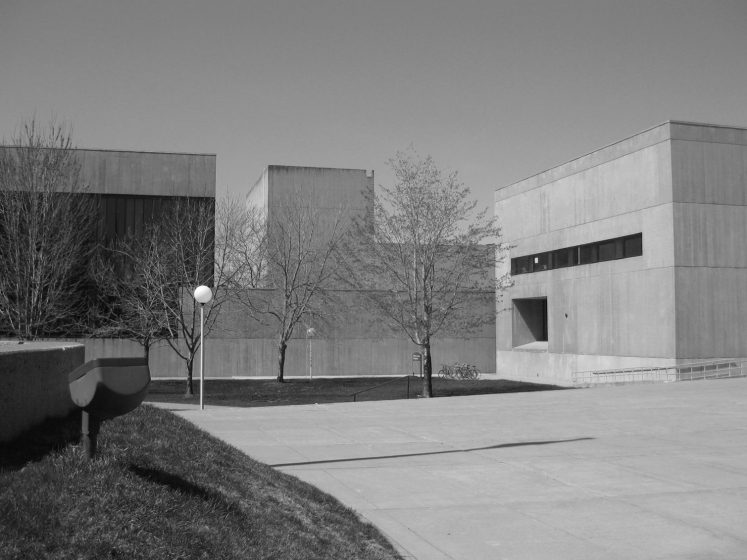
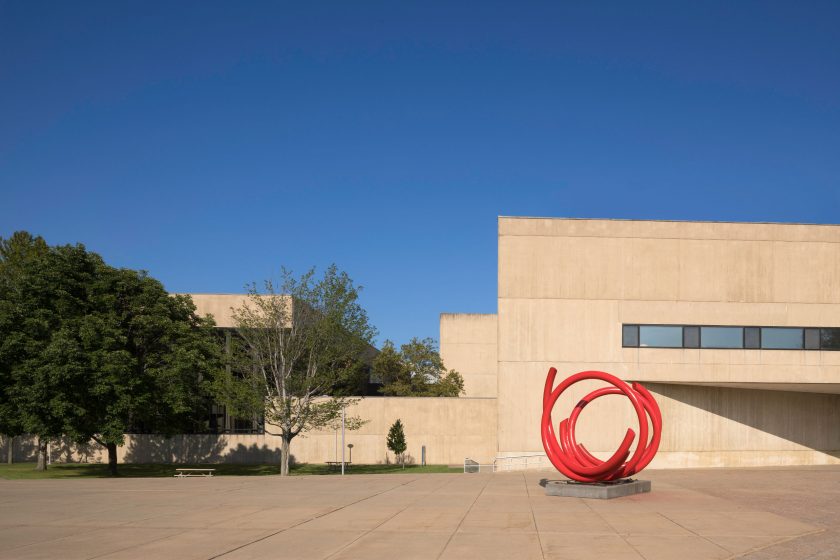
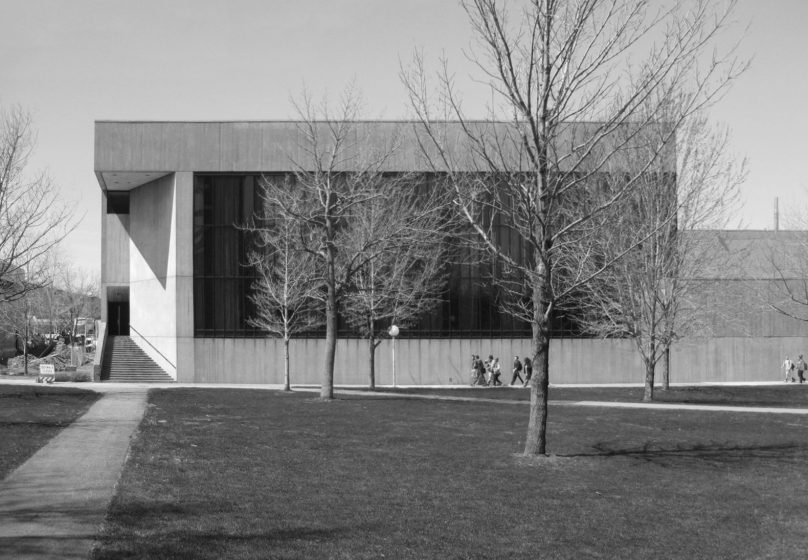
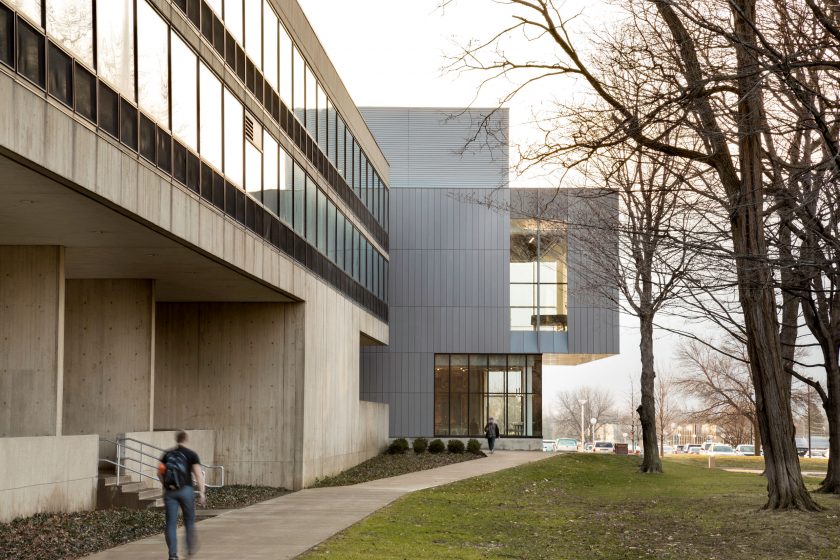
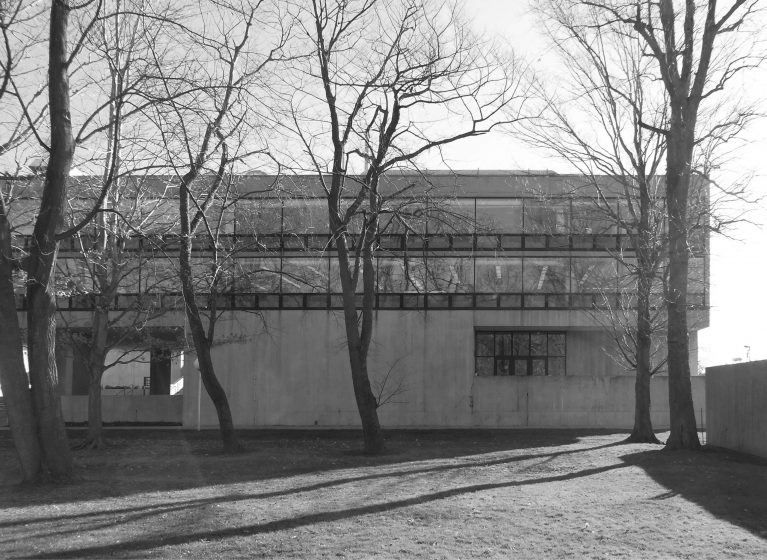
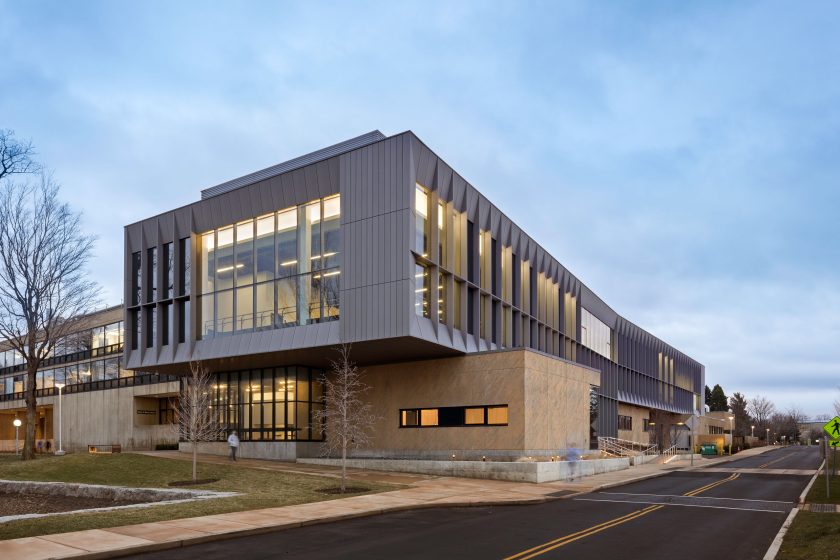
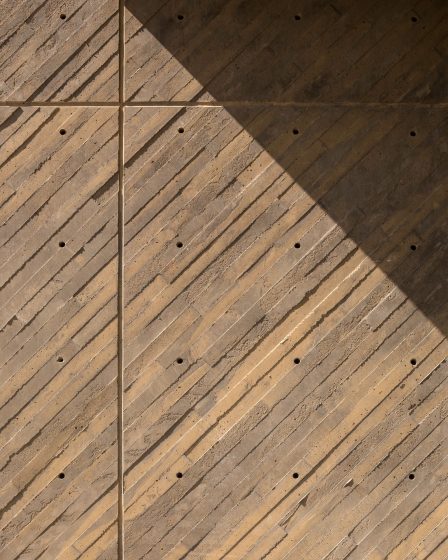
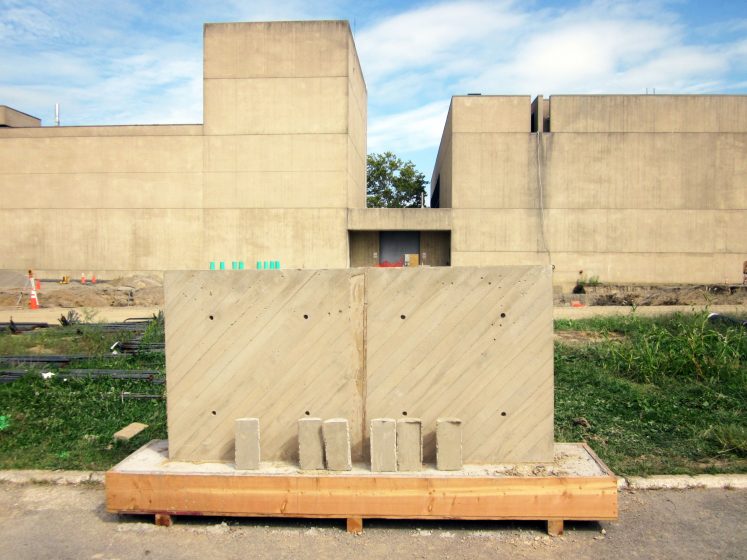
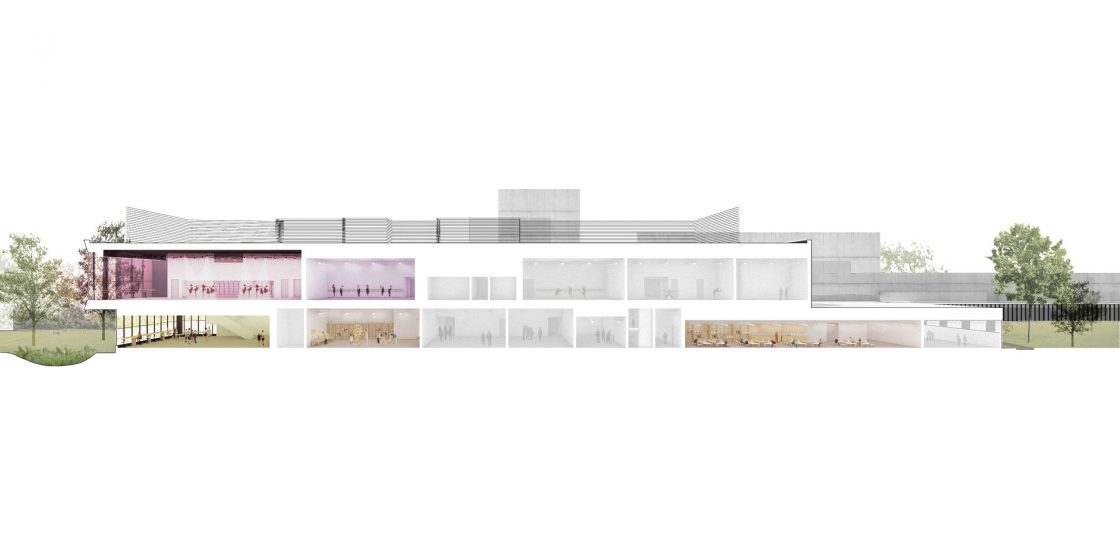
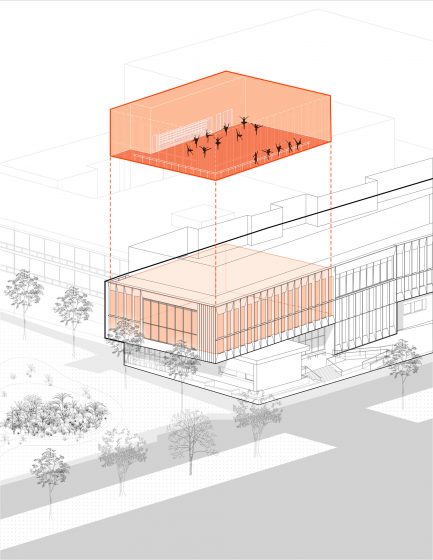

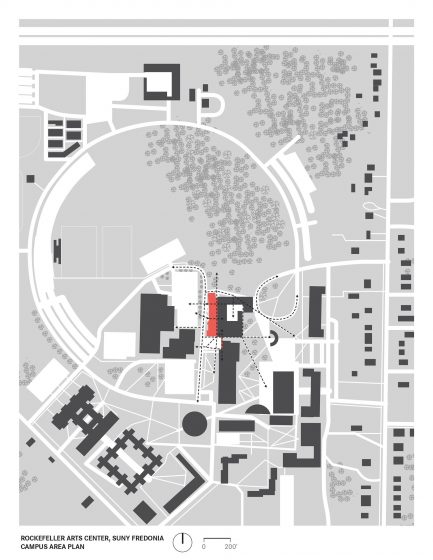
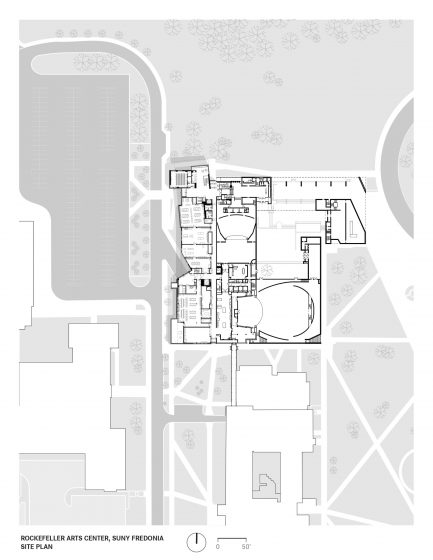
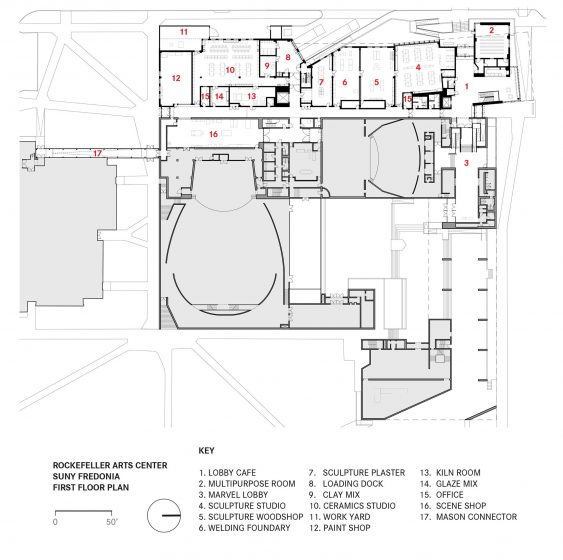
A fundamental question for this project was how to respond to the site’s historic context: I. M. Pei’s campus masterplan and original Rockefeller Arts Center building.
In Pei’s 1964 masterplan, the iconic Ring Road encircles athletic fields, open spaces and wooded landscapes to the north, while residential and academic buildings are concentrated in the southern half of the campus.
Considering the overall campus layout, we added a main entrance on the new design’s west face, inverting the orientation of the original building.
This re-orientation, along with the prominent visibility of the rehearsal spaces’ floor-to-ceiling windows, gave the Rockefeller Arts Center a renewed presence on campus.
For this project, being “true-to-place” meant both taking inspiration from and making deliberate contrasts to the existing context. Where Pei used a language of concrete and sparse glass with dark metal accents, our new addition sports the inverse: expanses of weathering zinc and glass, detailed with concrete moments.
These new board-formed, diagonally striated concrete accents demarcate our work from that of the original building. At once an homage and a reinterpretation, the approach here is reverent but assertive.