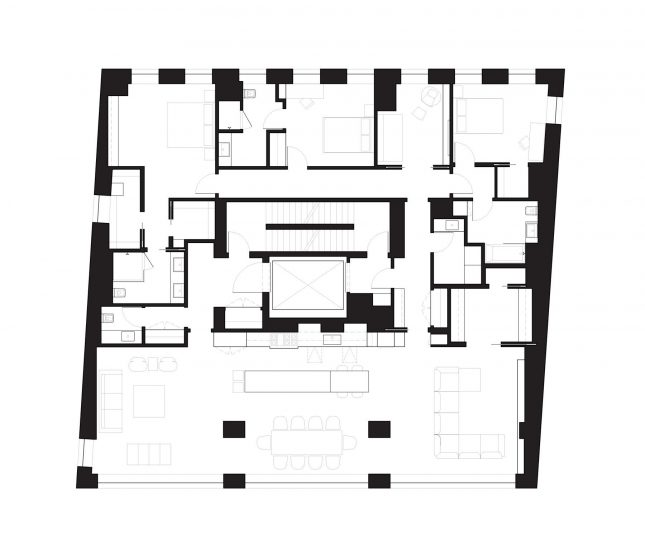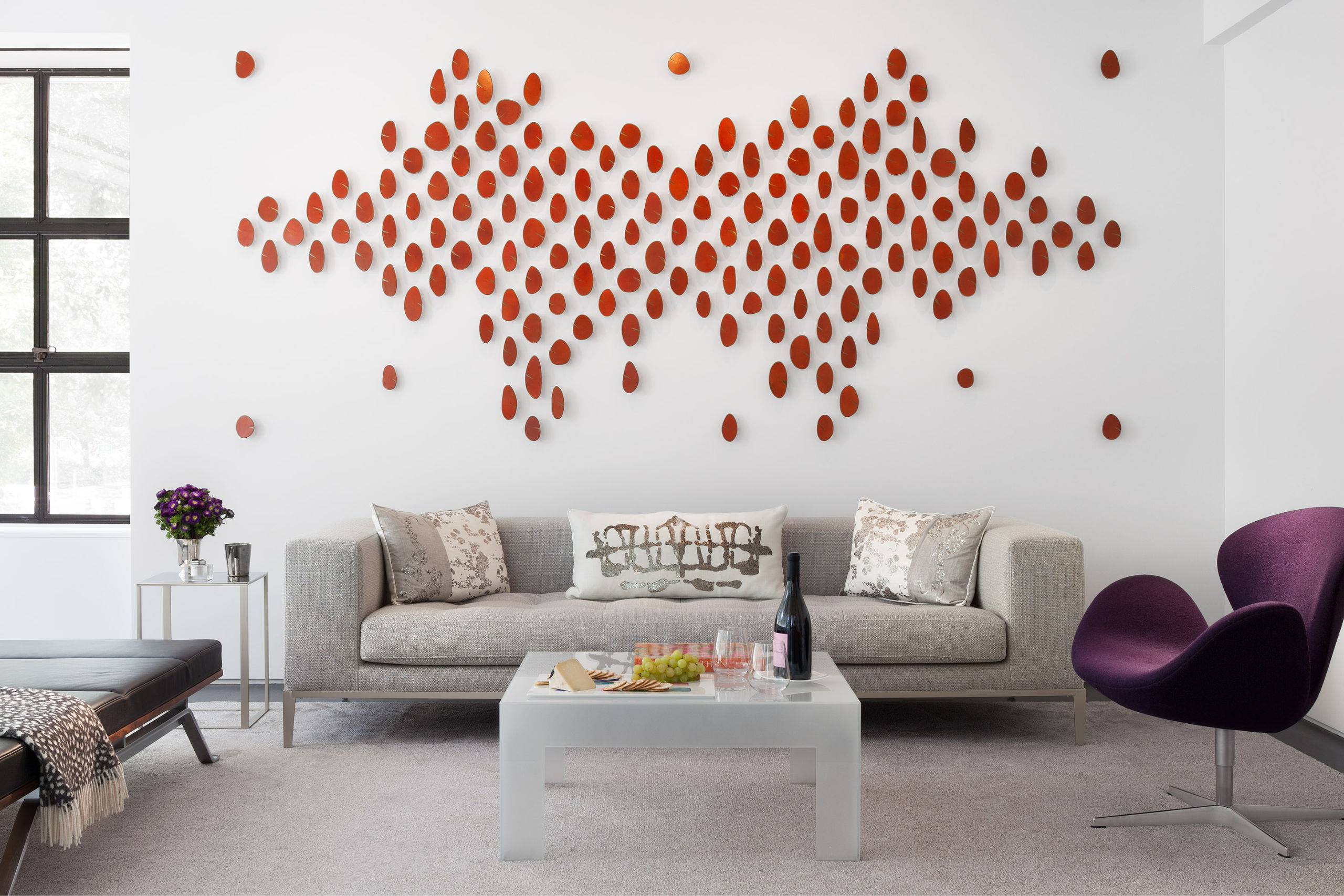

New York, NY
3,000 square feet
2011
Type: Apartments / Interiors
We designed this spare and elegant loft for a family of four in a newly-built building in the West Village. Units were delivered ‘raw’ so we created a single large and geometrically pure space for formal living, casual hanging out, and dining with a modern kitchen at its center. We also added a west window to continue the long run of glazing and provide a view of the Hudson River.
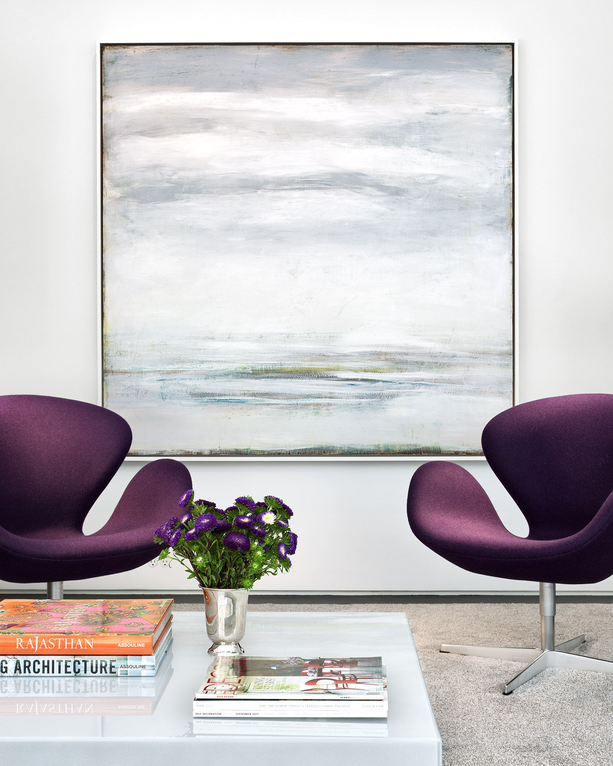
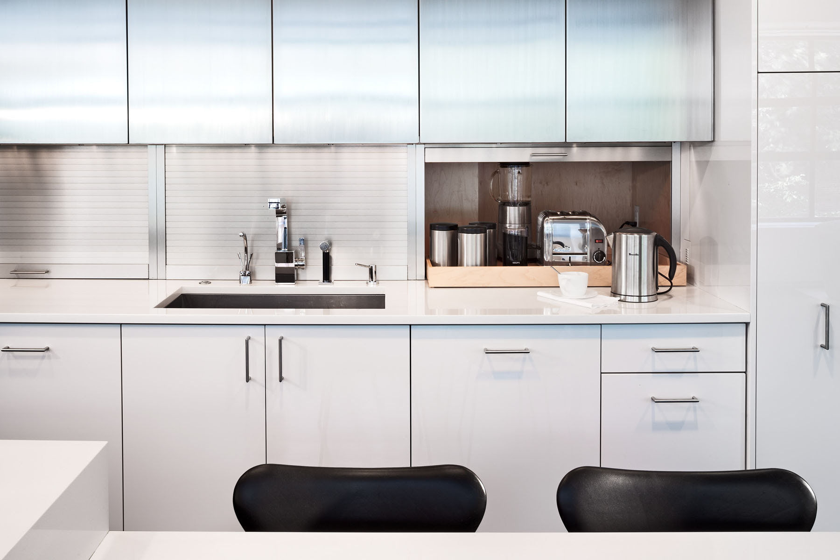
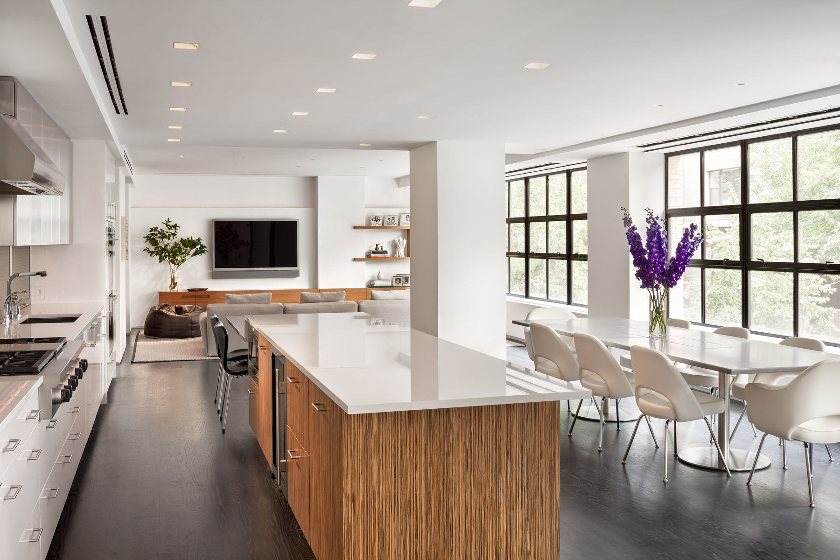
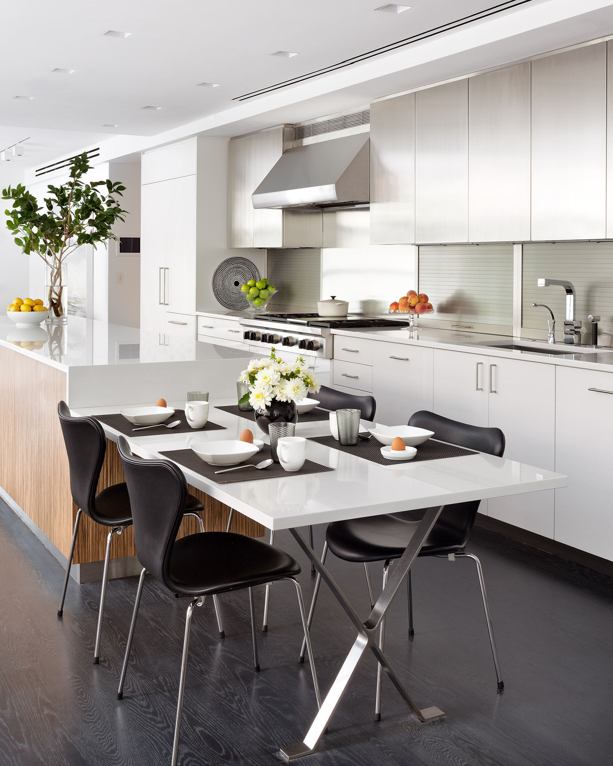
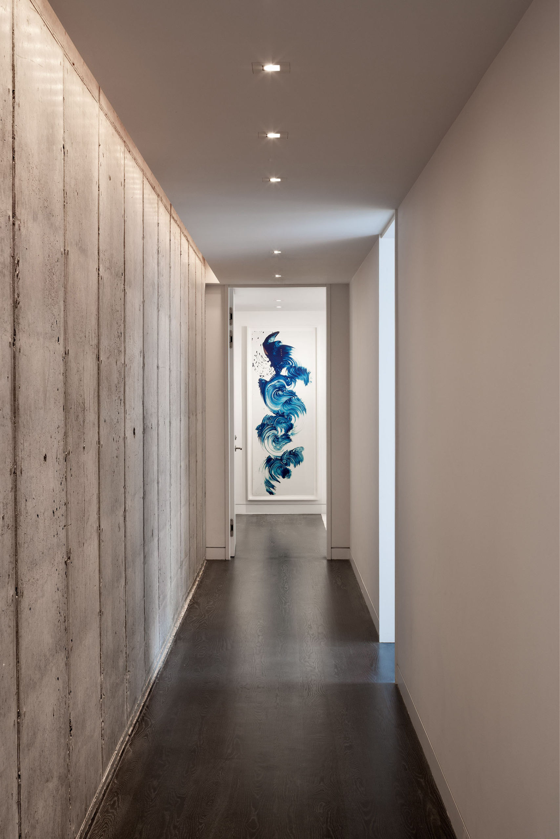
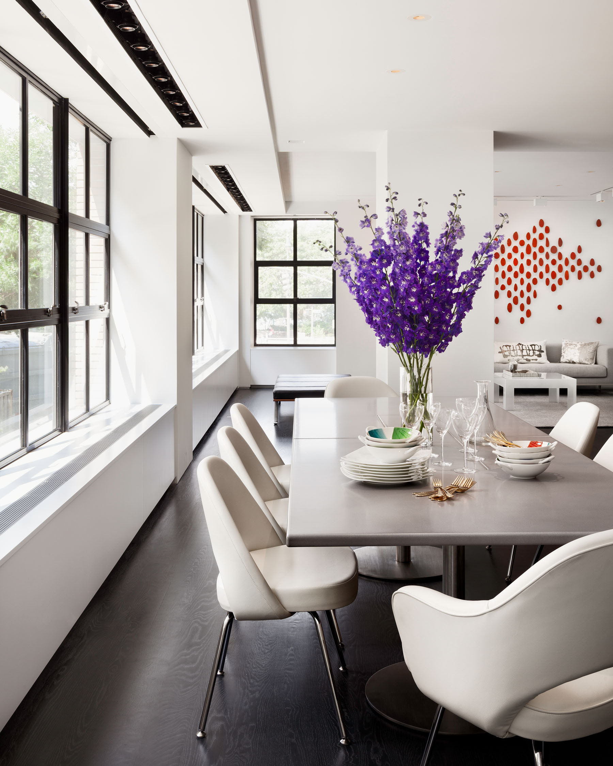
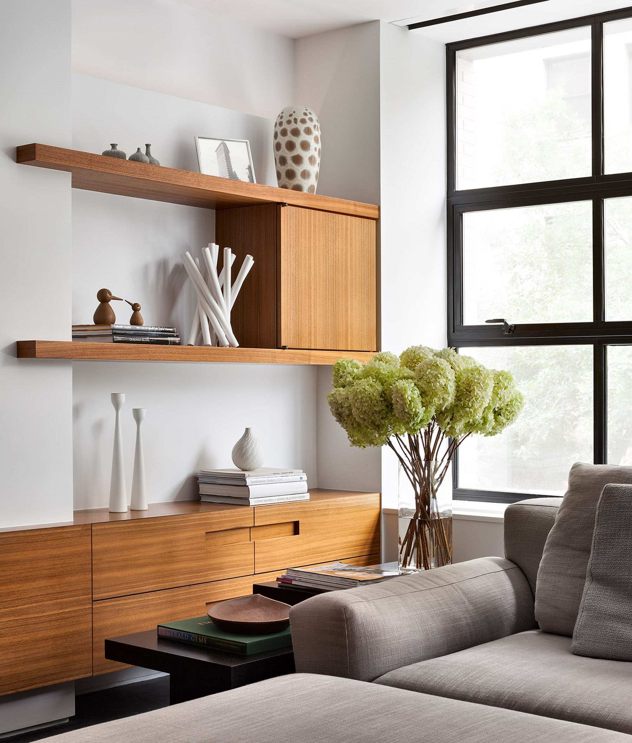
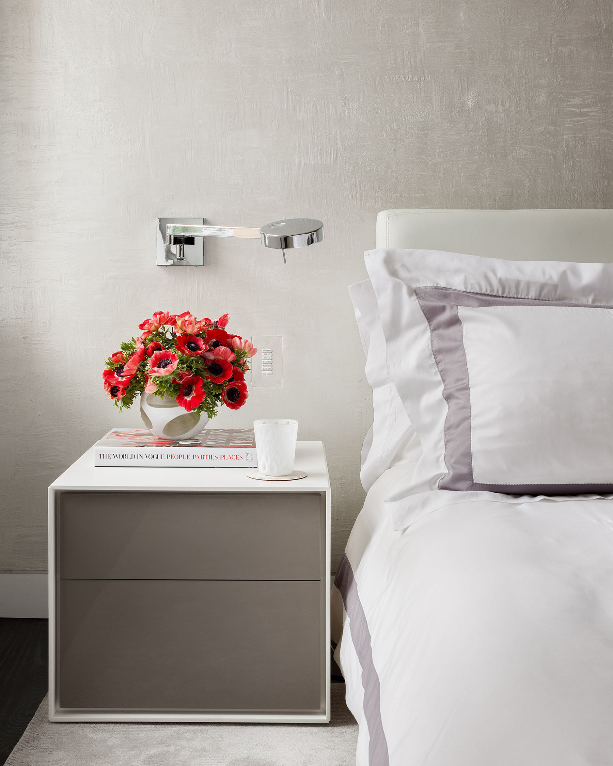
Catherine Bird
Project Lead
Caroline Wharton Ewing
Project Lead - Interiors
Chad Broussard
Project Manager
TenBerke
Architect, Interior Designer
New York Observer
Spring 2013, Home Observer Edition
