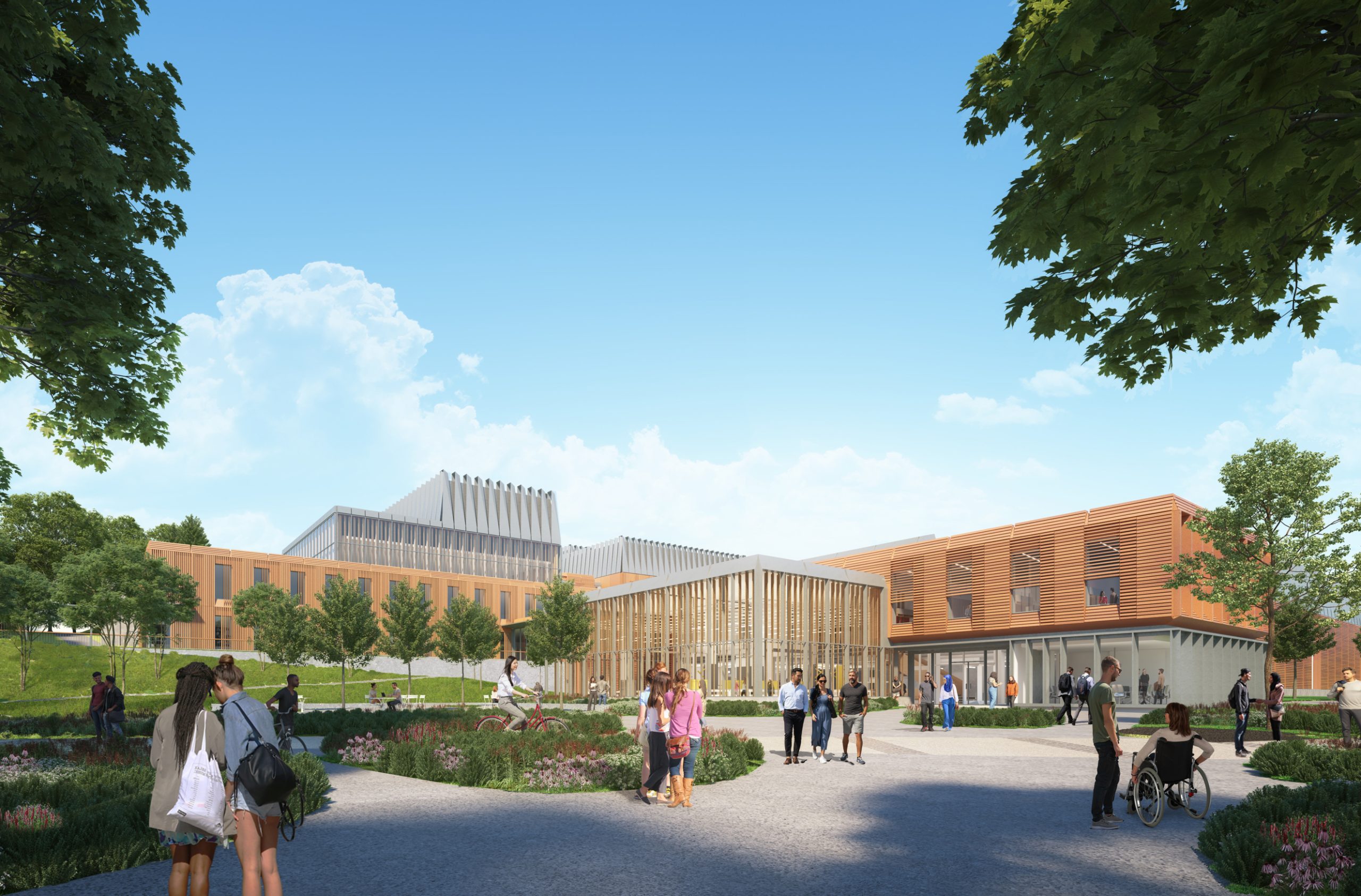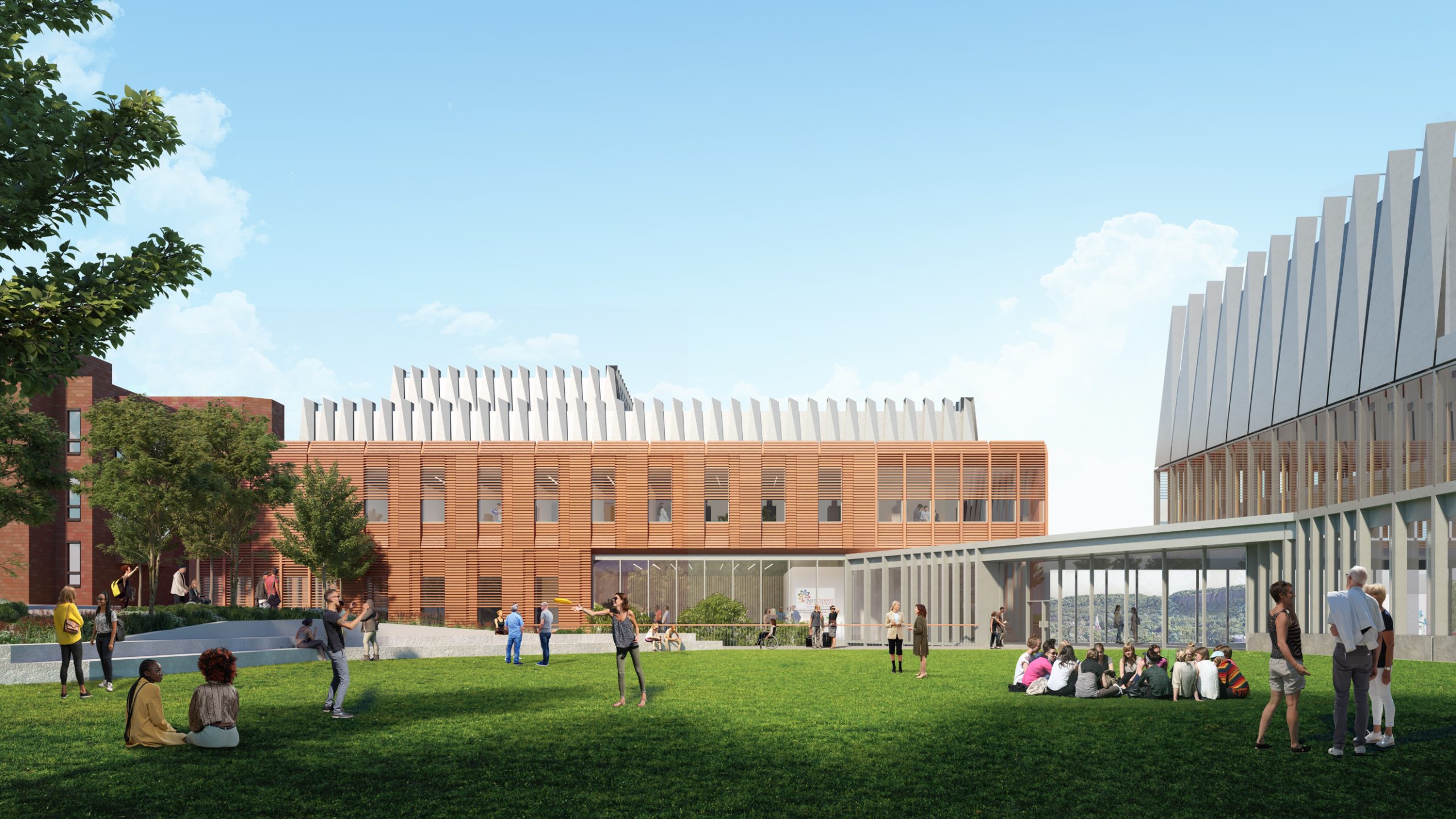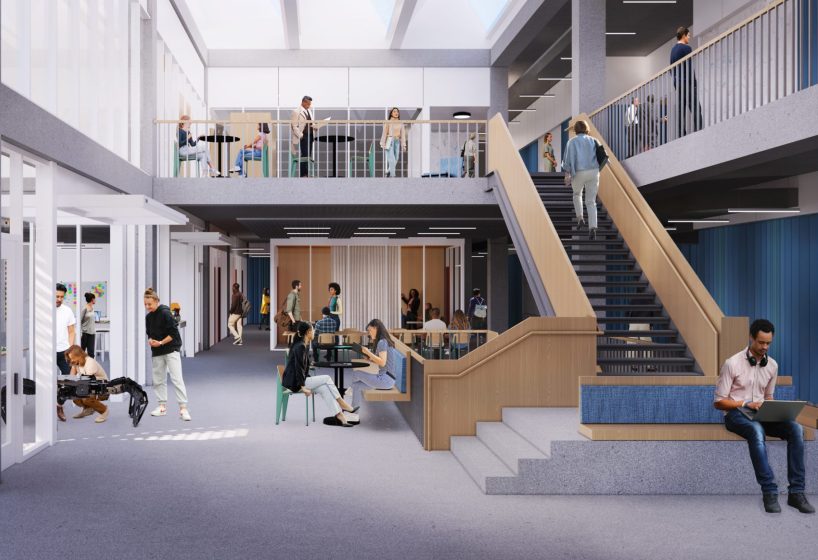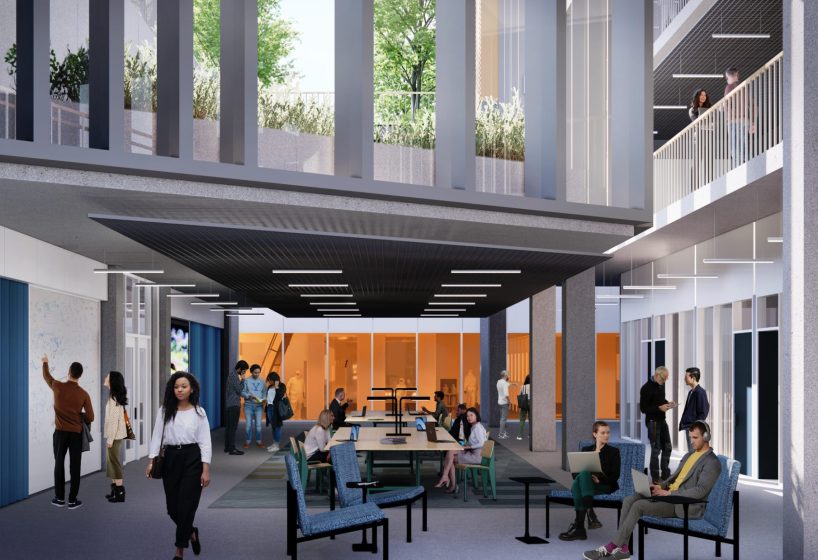

New Haven, CT
611,000 square feet
Expected Completion 2030
Type: Academic
reduction in energy use compared to the AIA 2030 baseline
TenBerke, in collaboration with Ballinger, is designing the Upper Science Hill Development (USHD) at Yale University. The 611,000 square-foot complex will be an intellectual hub and world-class environment for quantum science, engineering, and materials initiatives. Located at the northern edge of Yale’s campus in the Science Hill precinct, the project embraces the striking topography of its urban and landscape context and weaves the campus into its surrounding neighborhood.




TenBerke
Design Architect, Interior Designer
Ballinger
Executive Architect, MEP/FP Engineer, Structural Engineer
RFD
Lab Planning Consultant
MNLA
Landscape Architect
Langan
Civil Engineer
Transsolar
Sustainability Consultant
Jensen Hughes
Code Consultant
The Lighting Practice
Lighting Designer
Simpson Gumpertz & Heger
Envelope Consultant