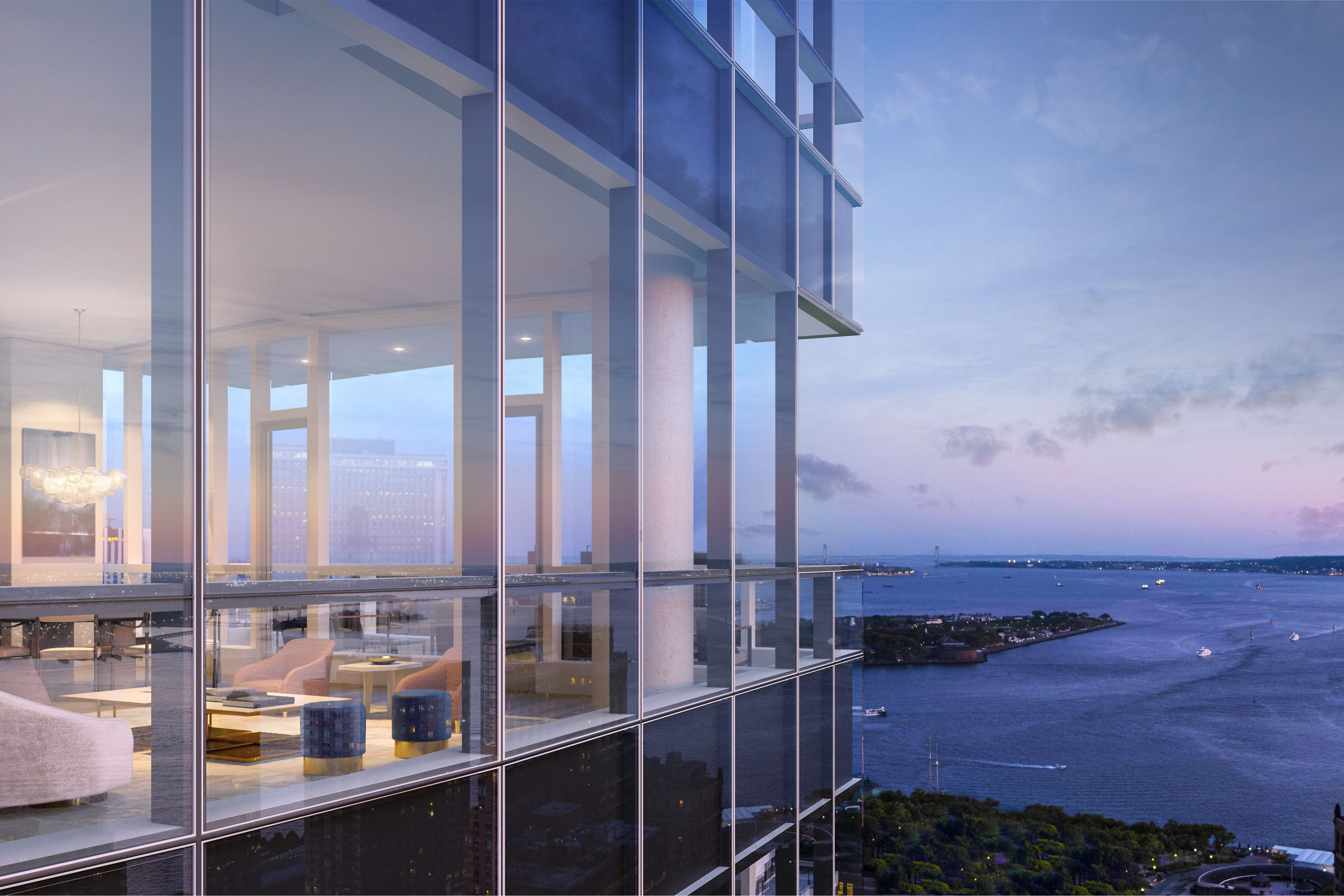

New York, NY
2022
Type: Multifamily
TenBerke designed the interiors for 77 Greenwich, with FXCollaborative as the architect for the project. The 42-story tower features a stepped glass curtainwall that gives it a distinctive profile on the Lower Manhattan skyline while providing expansive views of the New York harbor for all residential units.
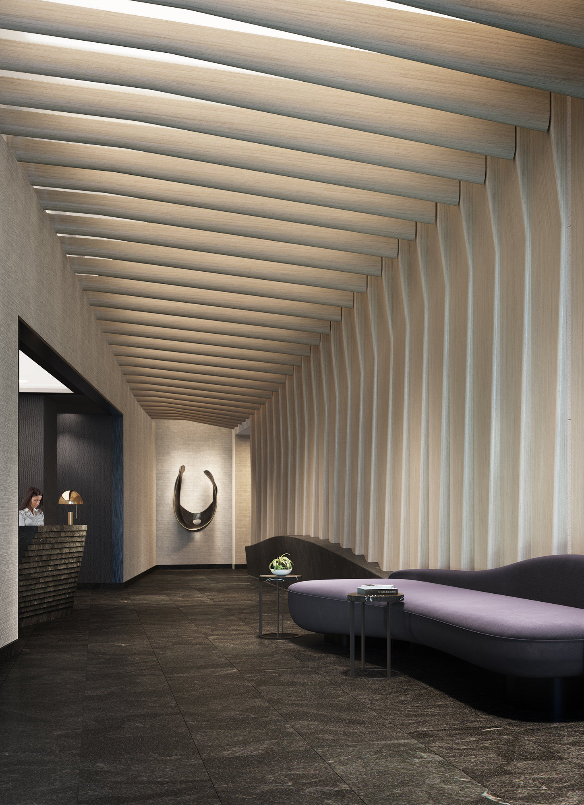
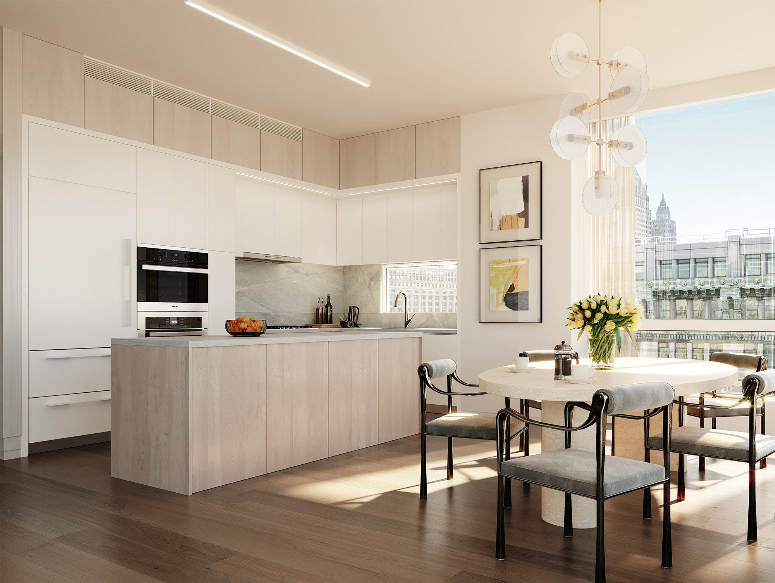
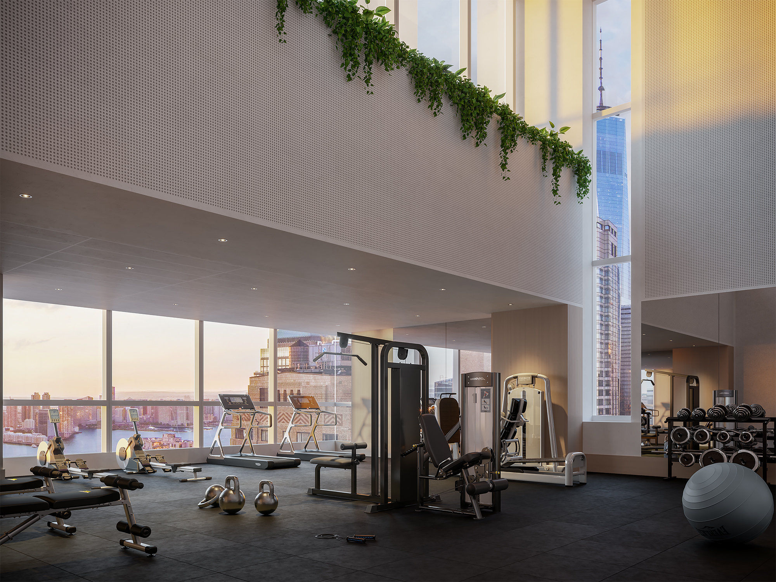
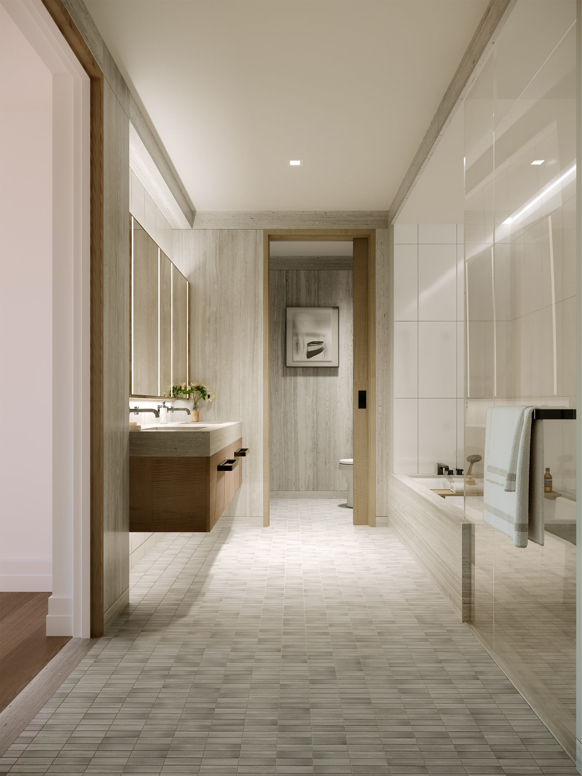
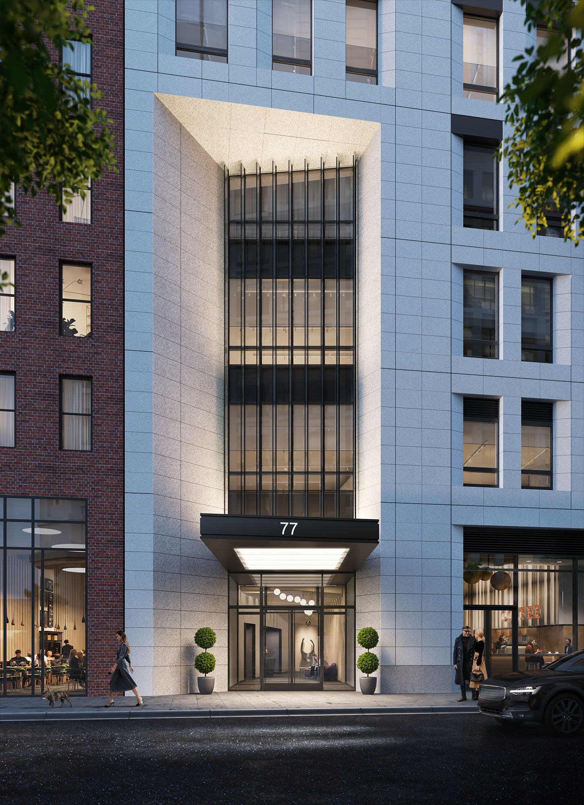
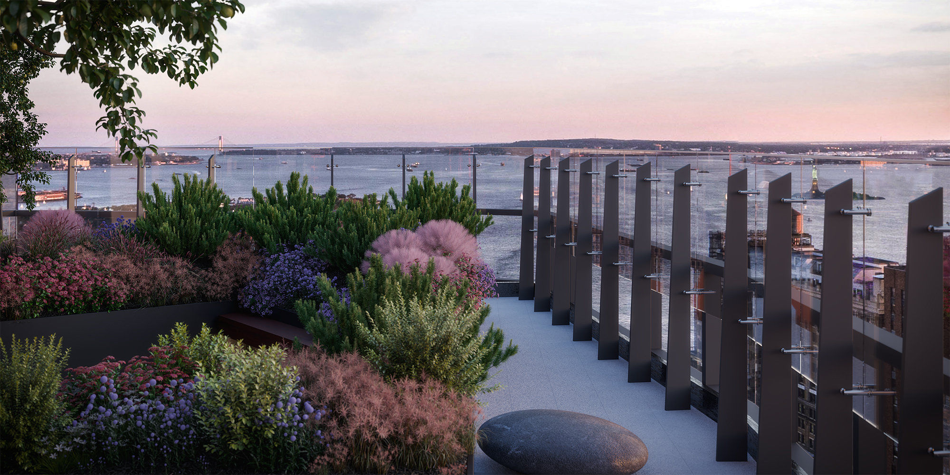
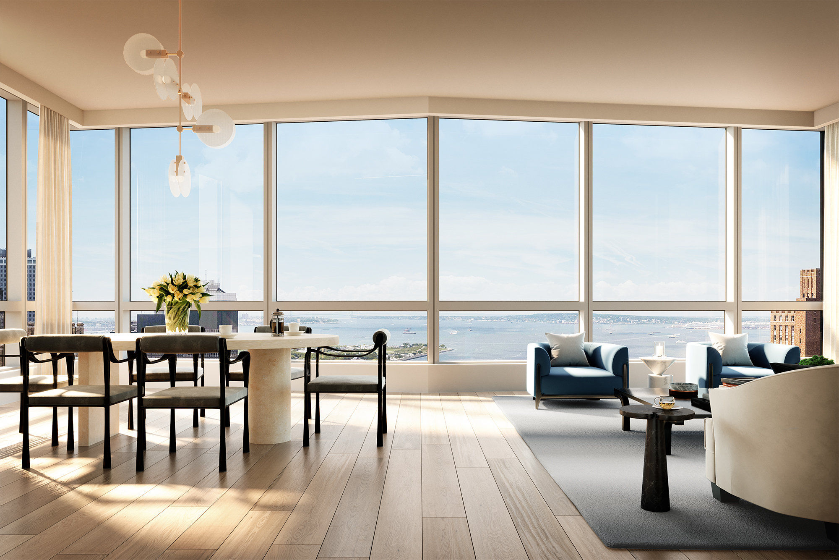
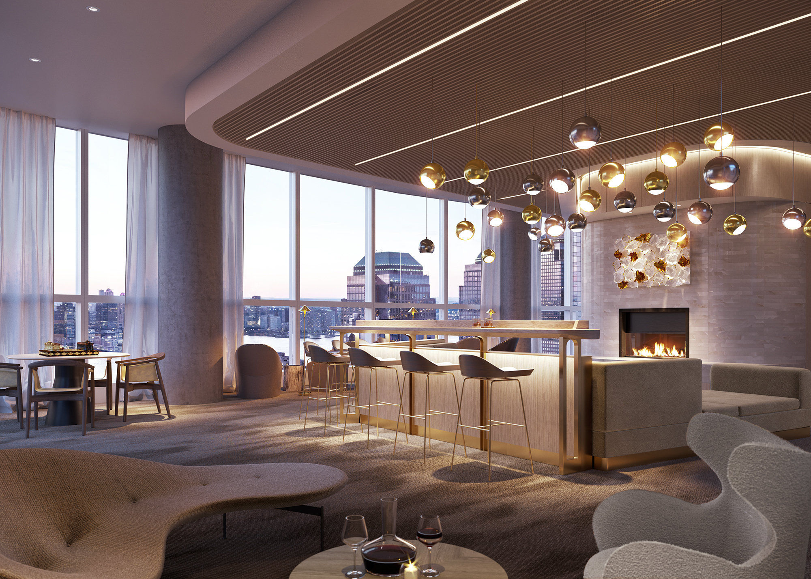

John Thomas Midgette
Project Manager
TenBerke
Interior Designer (Building Lobby, Amenities, Residences)
FXCollaborative
Architect
Future Green Studio
Landscape Designer
One Lux Studio
Lighting Designer