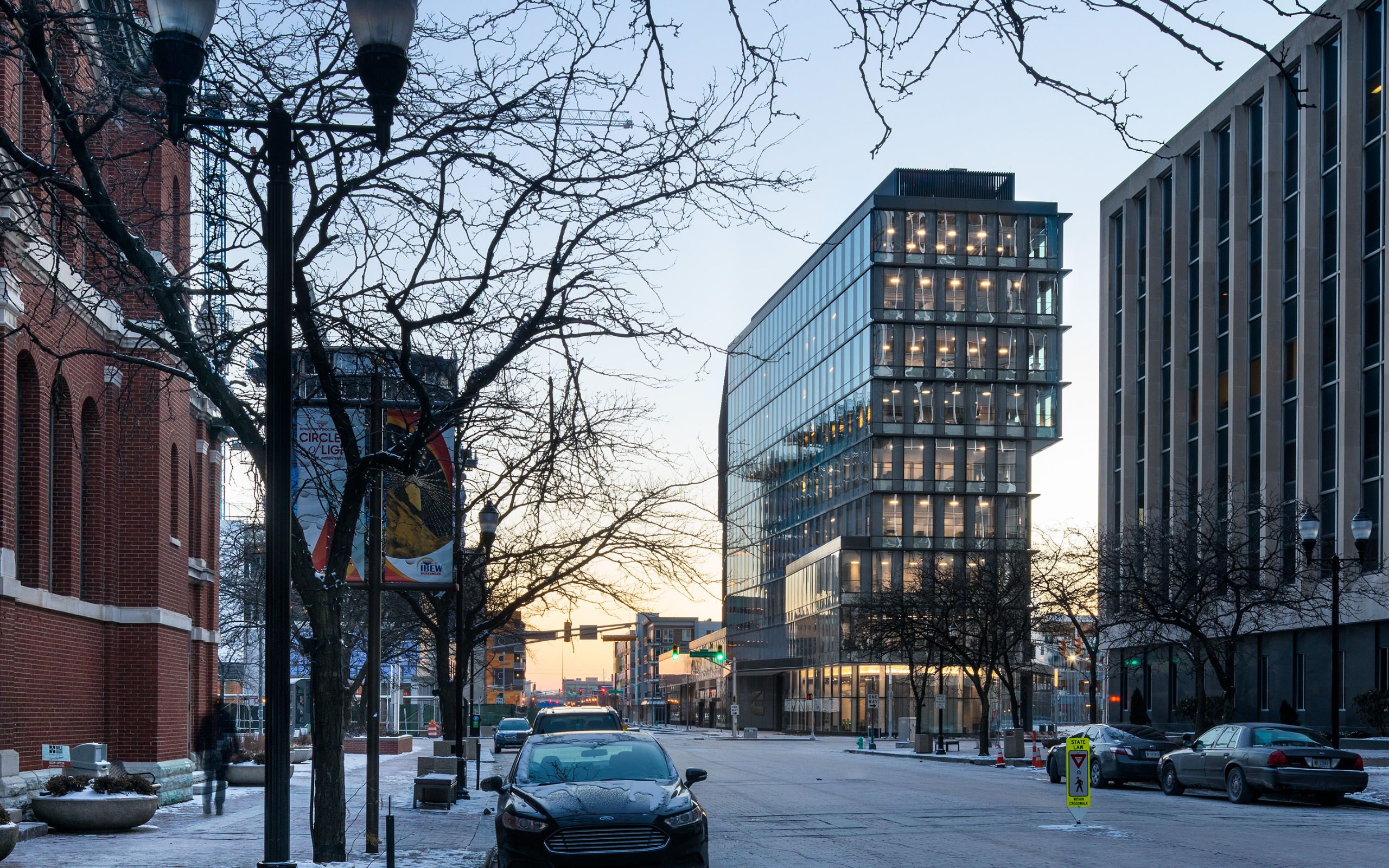

Indianapolis, IN
175,000 square feet
2017
Type: Offices
Theme: Asserting Place / Opening to Light
The thin profile of this new headquarters for Cummins’ Global Distribution Business unit preserves open space for a new urban park and reinforces the “street wall” of a major downtown thoroughfare. A carefully calibrated façade, with integrated fins and shades, minimizes heat gain and glare while maximizing transparency and urban views.
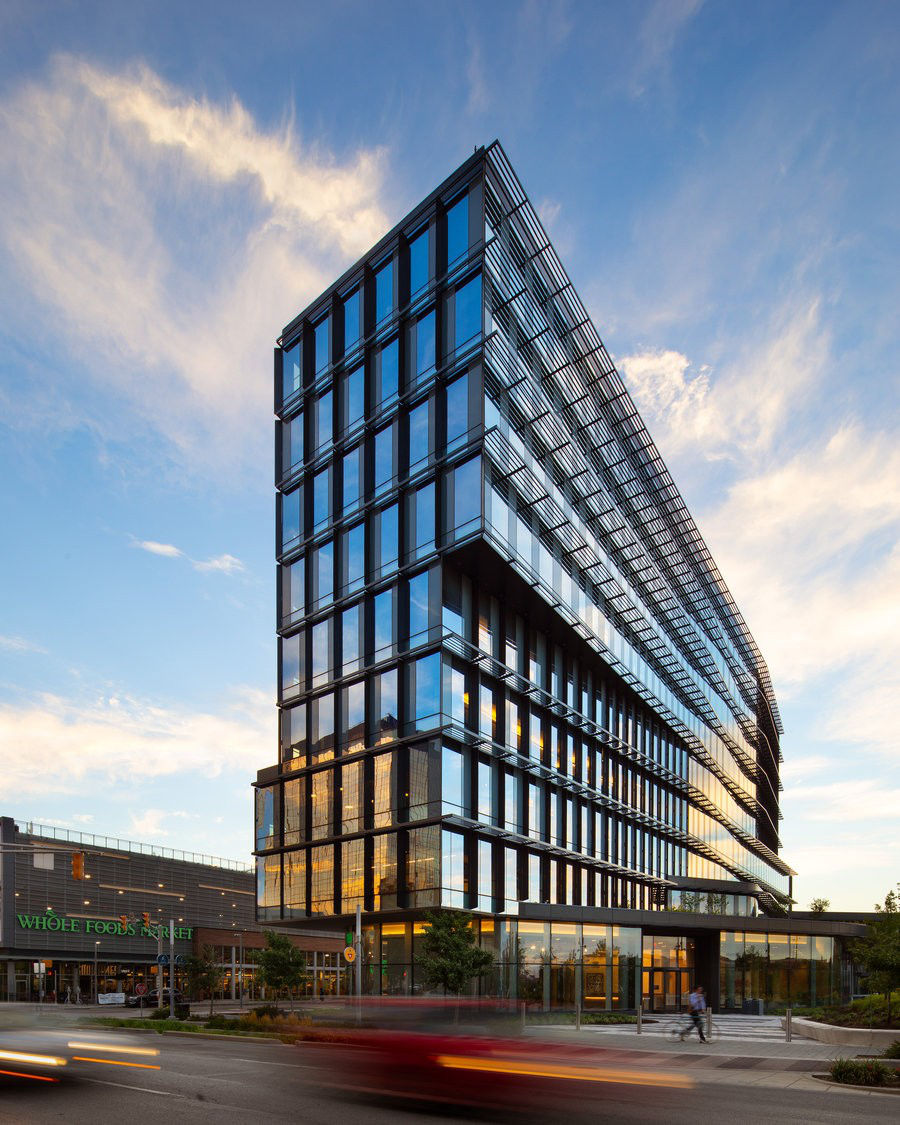
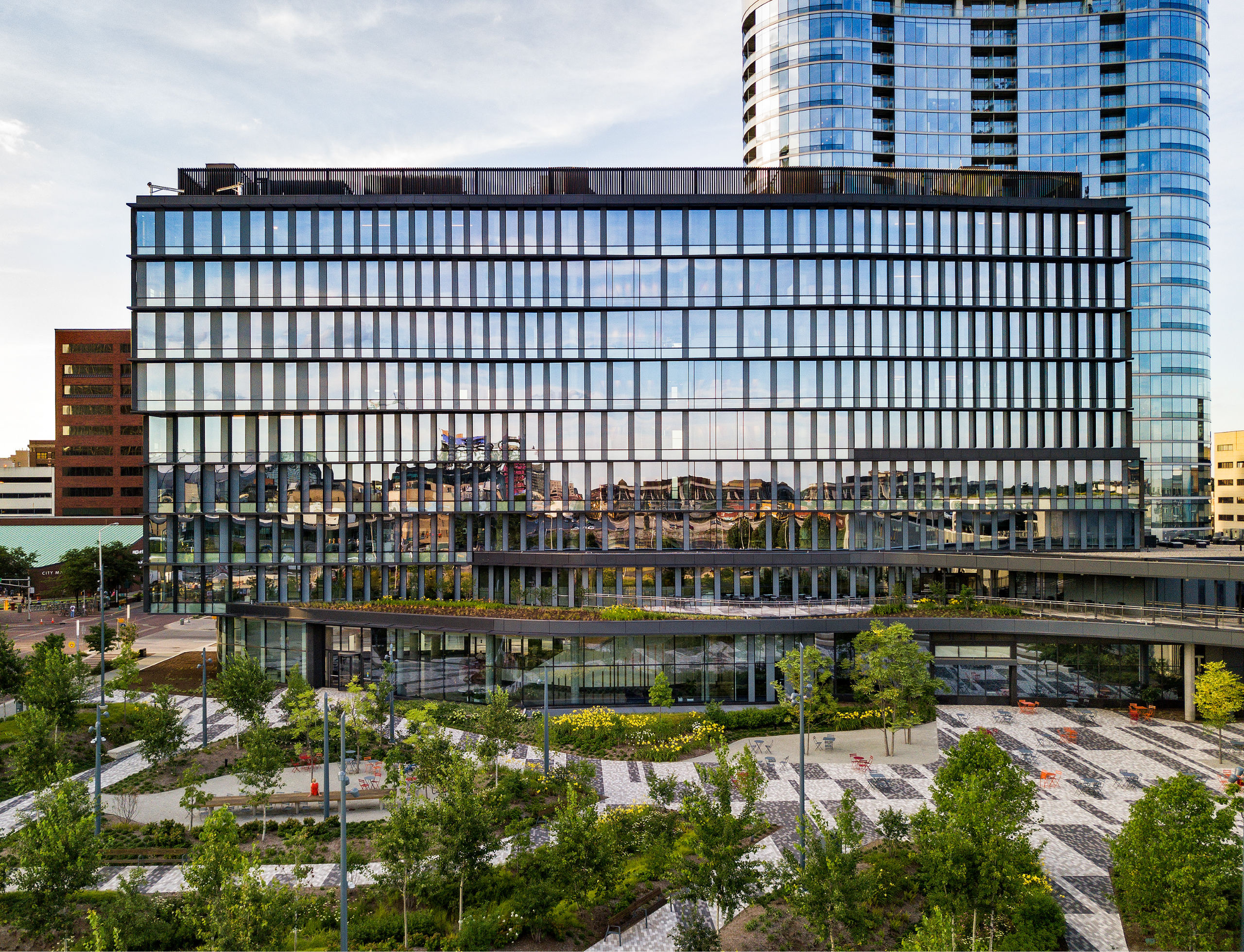
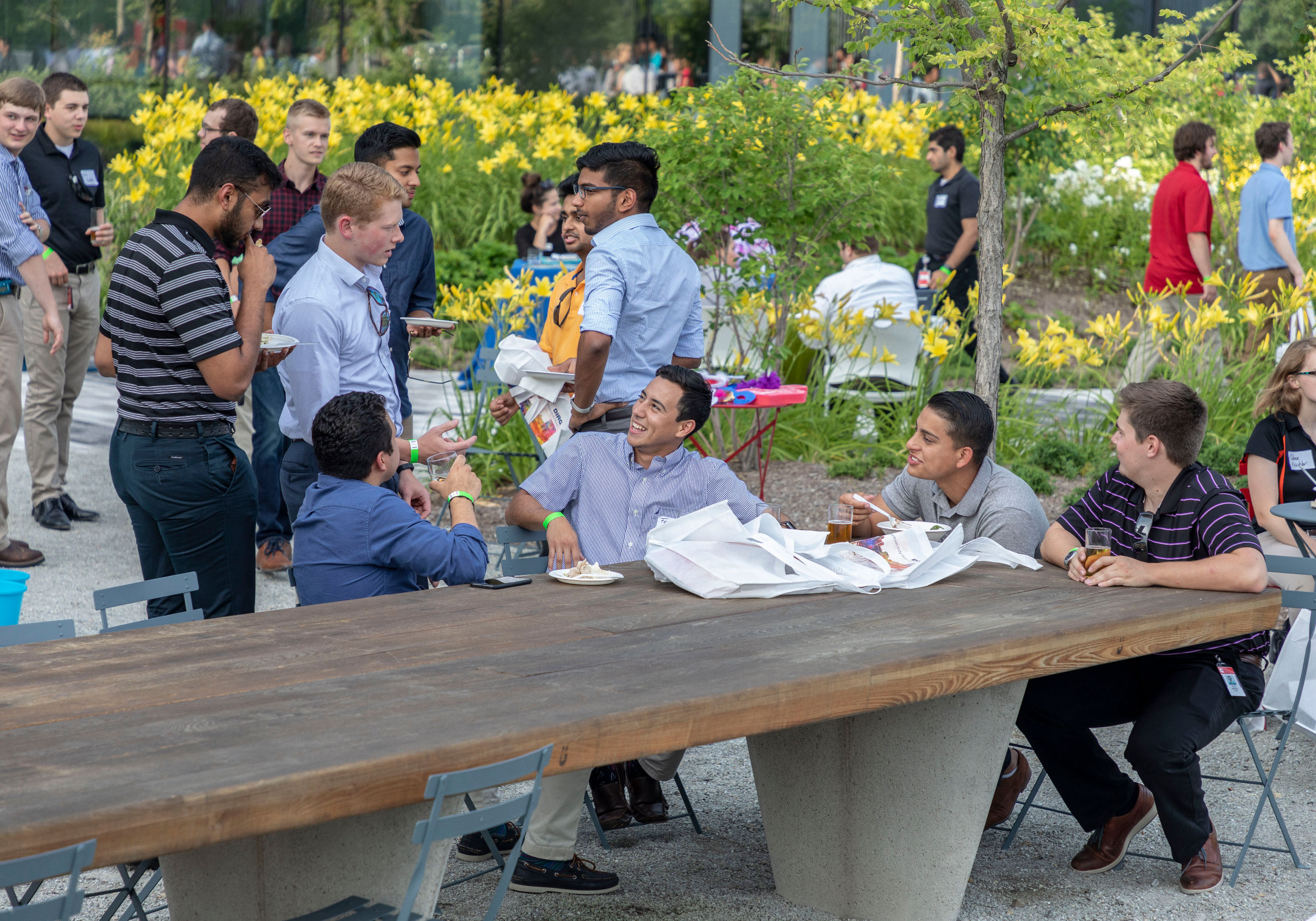
A sculpted tower, with its inflections and projections, adds a striking landmark to the city. The park is an amenity to the city that provides spaces for respite as well as gathering.
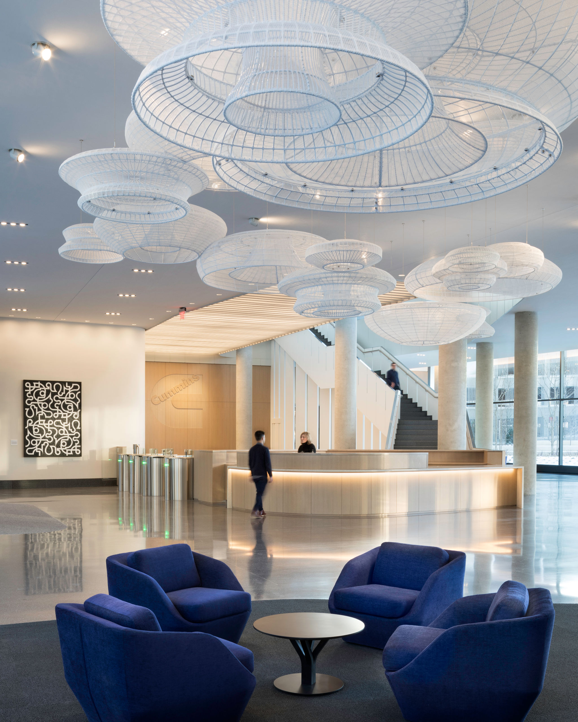
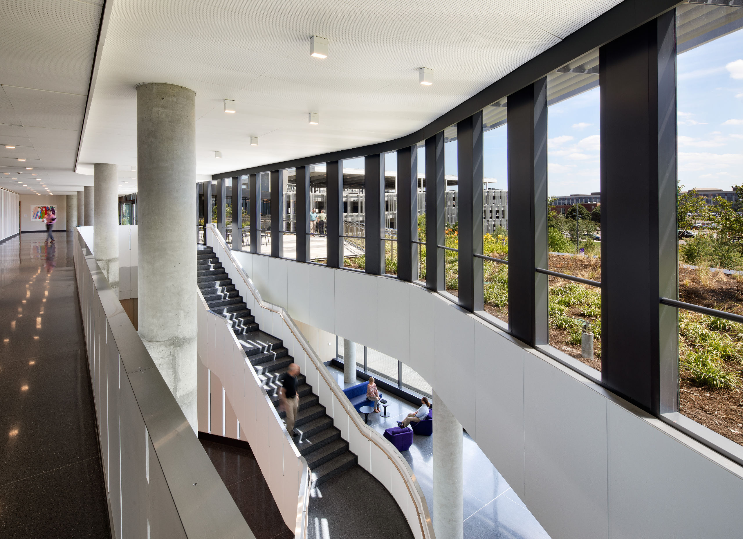
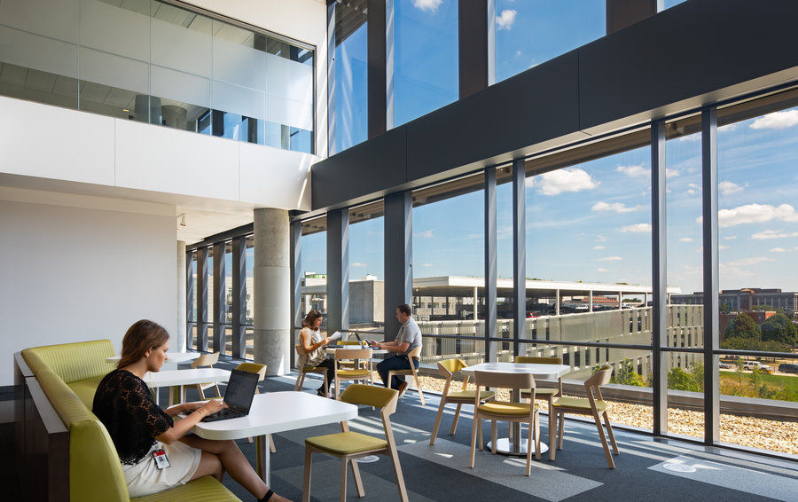
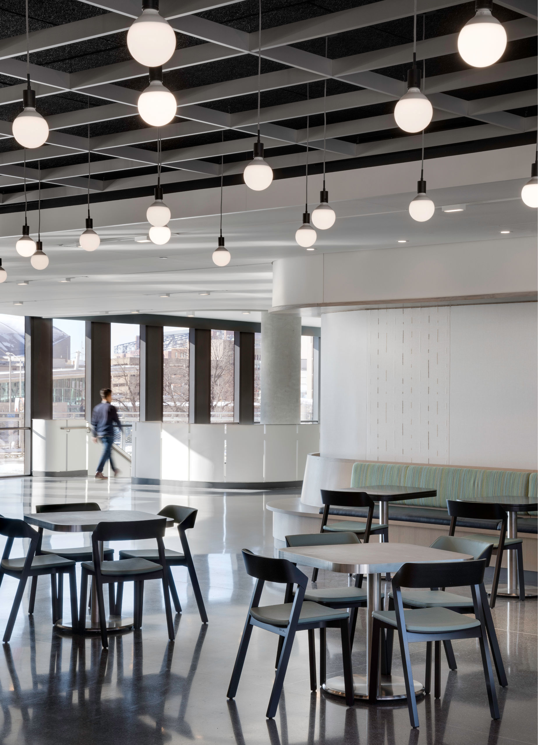
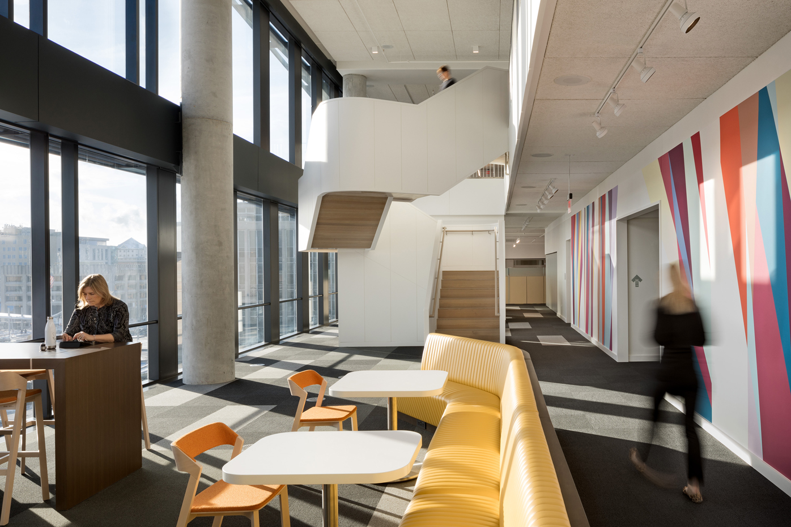
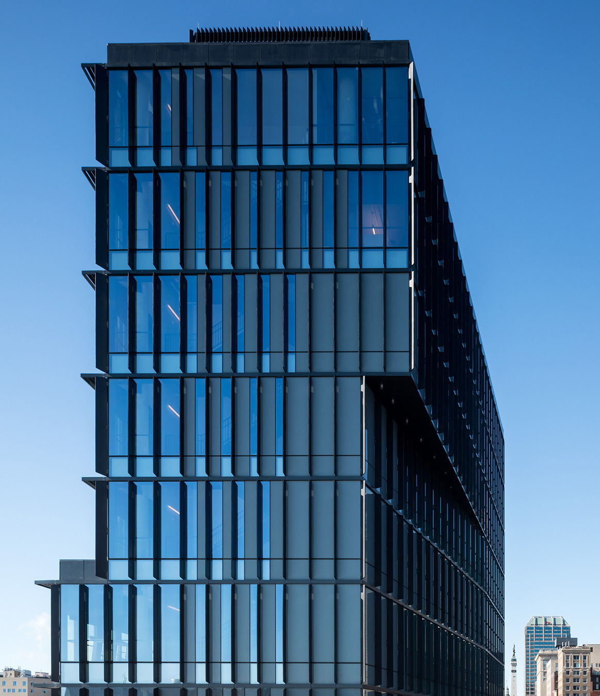
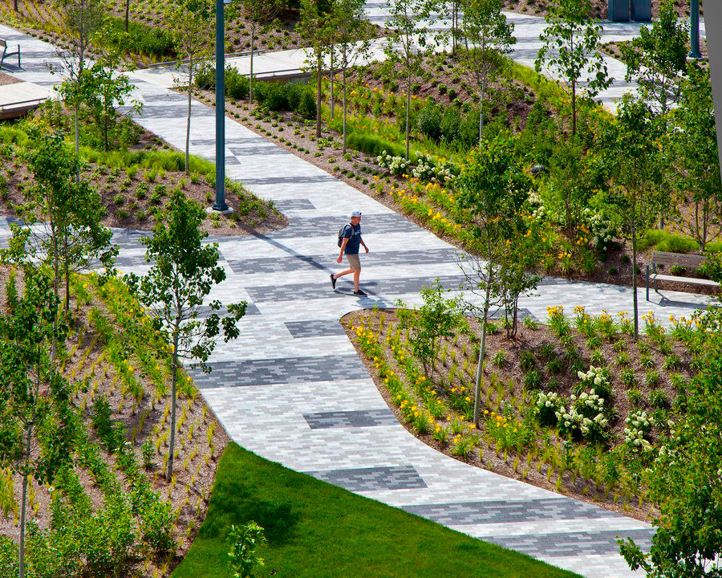
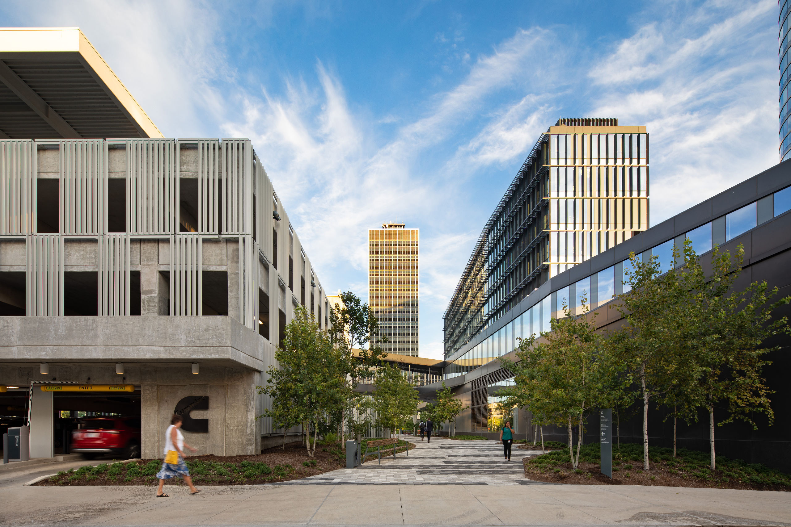
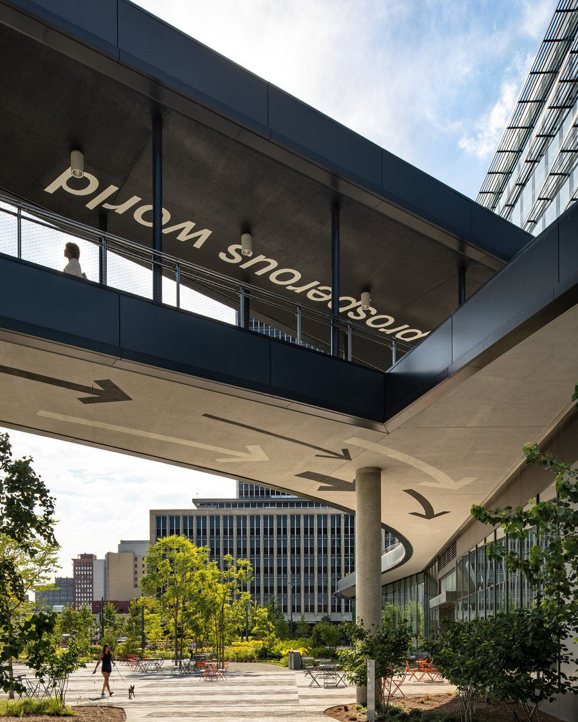
TenBerke
Design Architect, Interior Designer
Ratio Architects
Architect of Record
F.A. Wilhelm Construction Co., Inc
Construction Manager
Land Collective
Landscape Architect
Robert Silman Associates
Design Structural Engineer
Fink Roberts & Petrie, Inc.
Structural Engineer
Syska Hennessy Group, Inc.
Design MEP Engineer
Circle Design Group, Inc.
MEP Engineer
Atelier Ten
Sustainability Consultant
Front, Inc.
Facade Consultant
One Lux Studio
Lighting Designer
Doyle Partners
Environmental Graphics
Honor Award
AIA Indiana
Merit Award
AIA New York
American Architecture Award
The Chicago Athenaeum
Museum of Architecture and Design
Monumental Award
Indy Chamber
Design Award of Excellence
SARA National
Merit Award
AIA New York State
Design Award of Excellence
SARA New York Council
Honorable Mention - Office & Retail
2017 Best of Design Awards
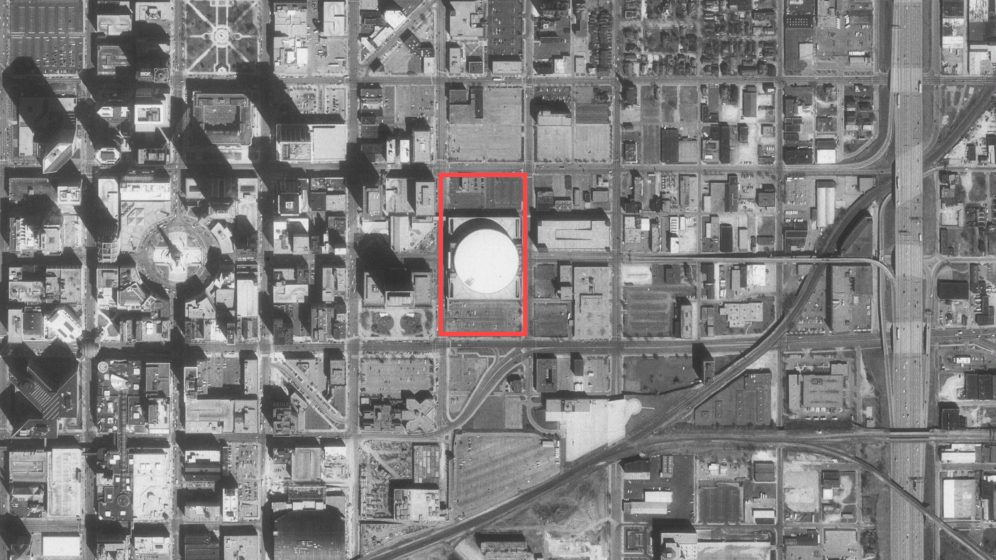
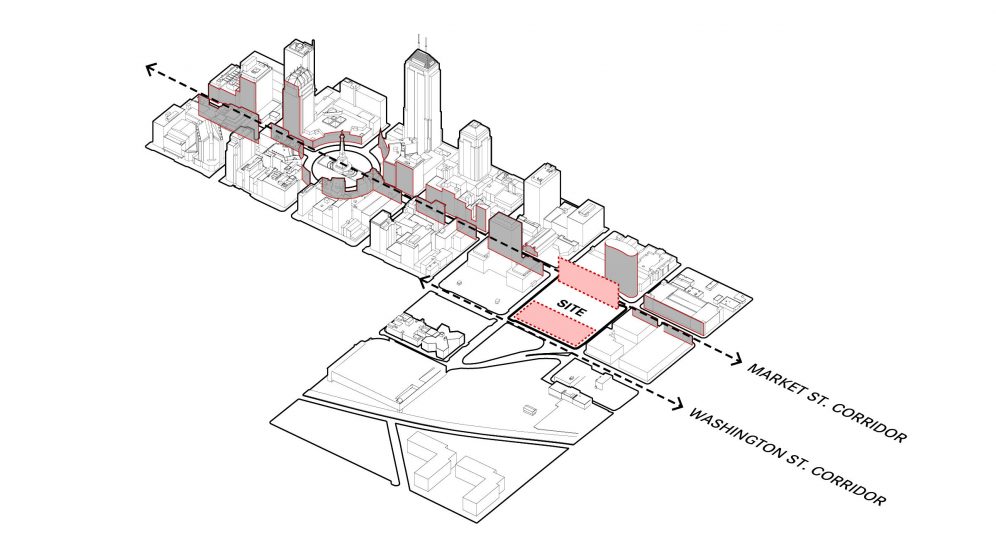
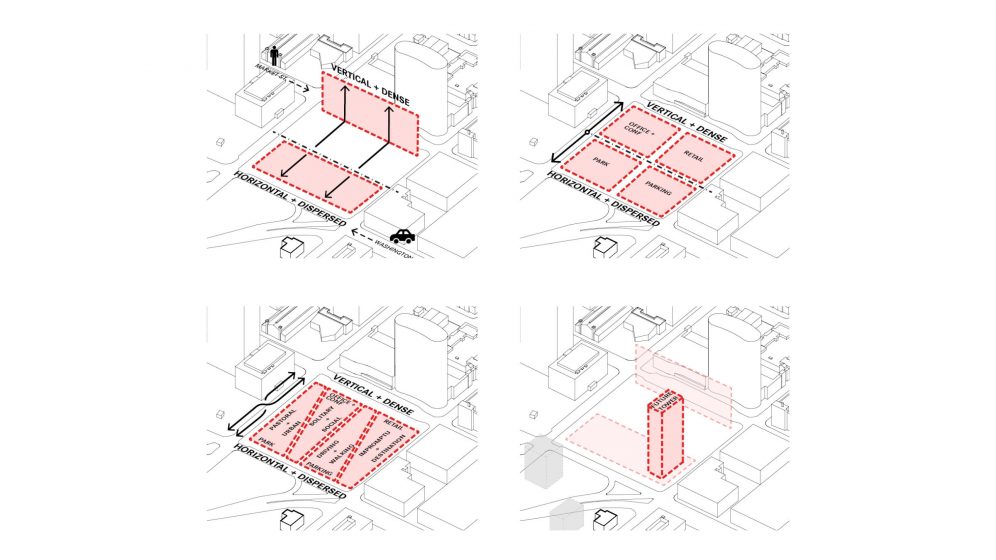
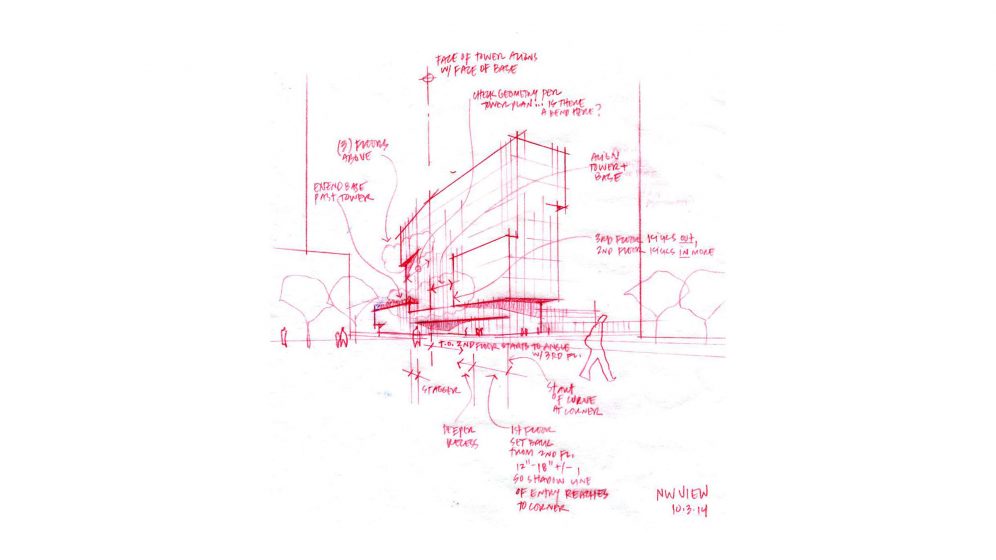
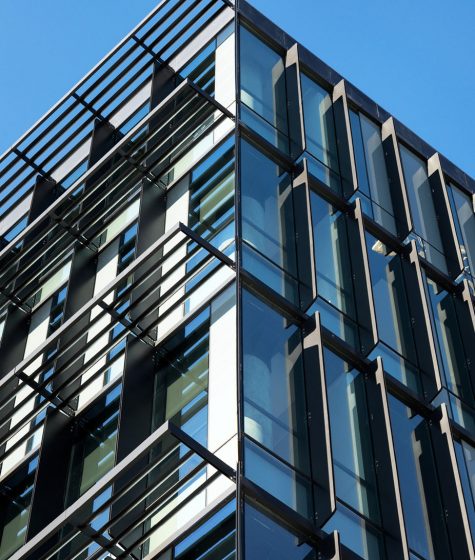
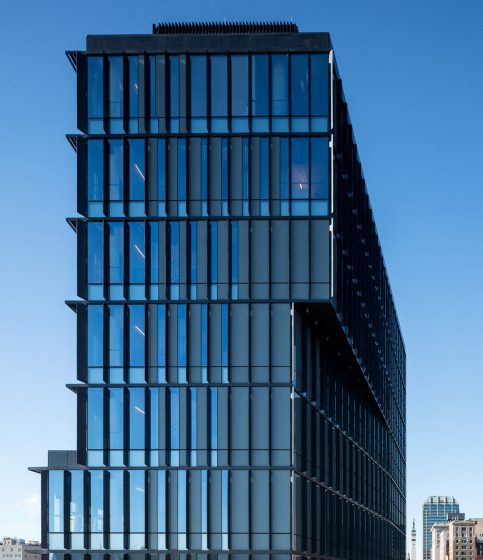
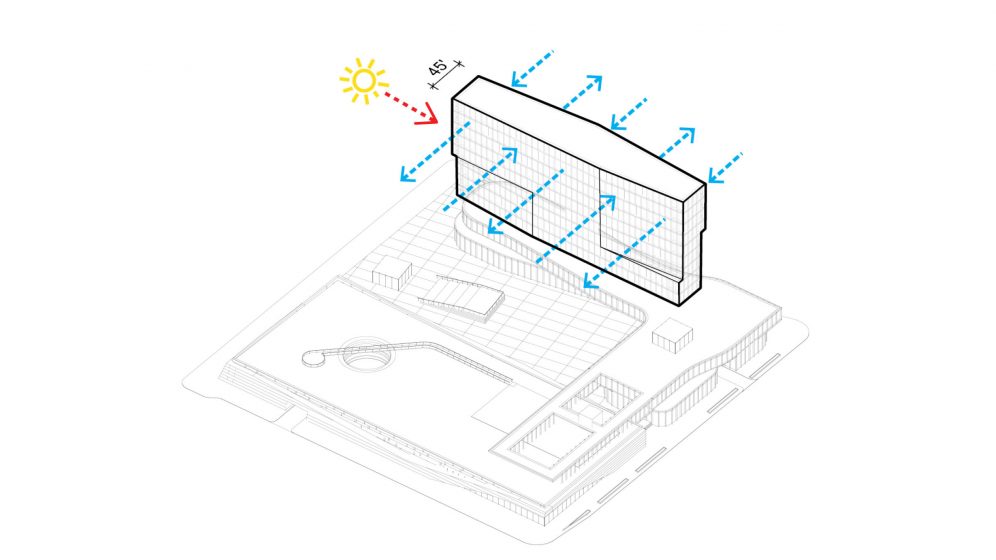
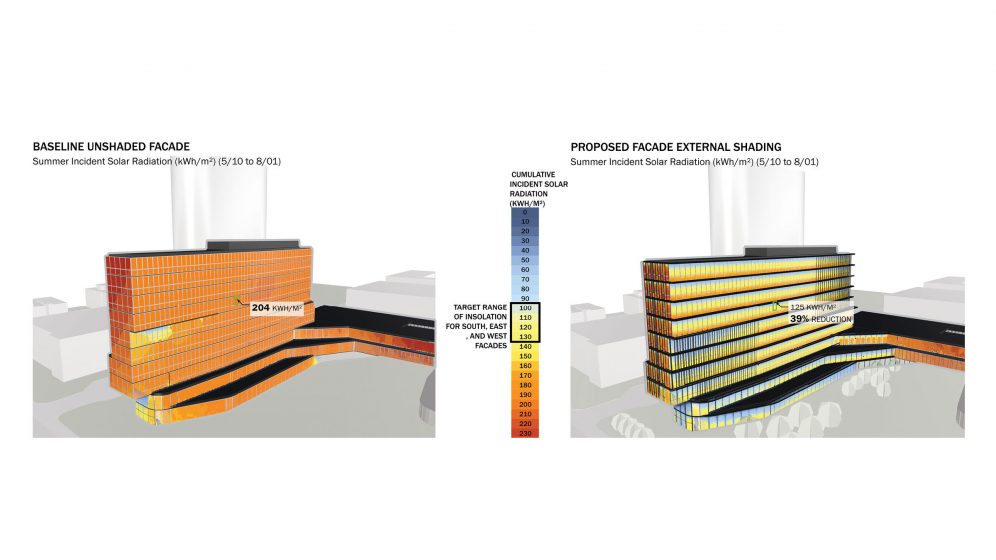
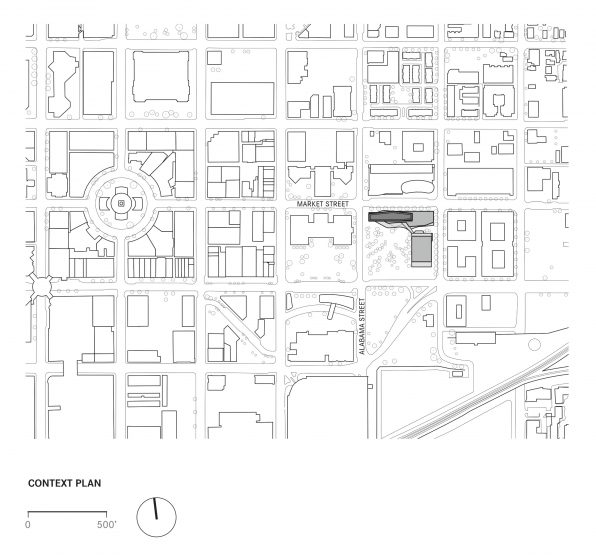
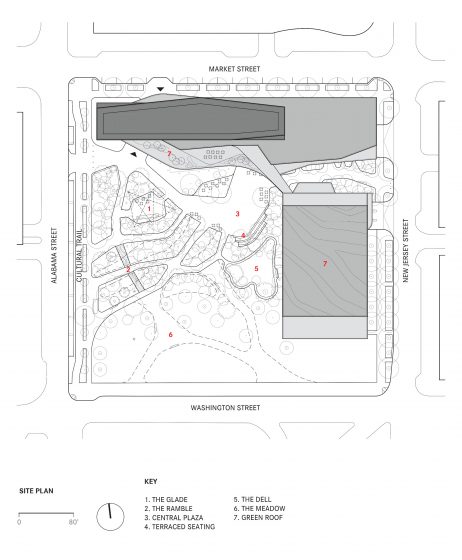
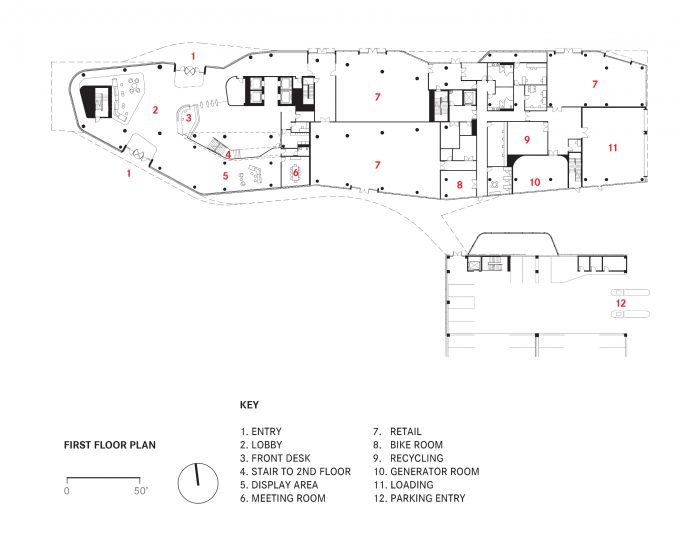
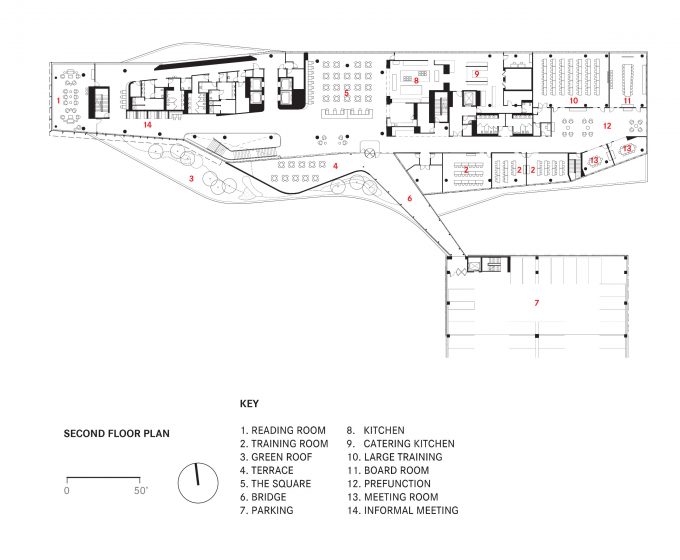
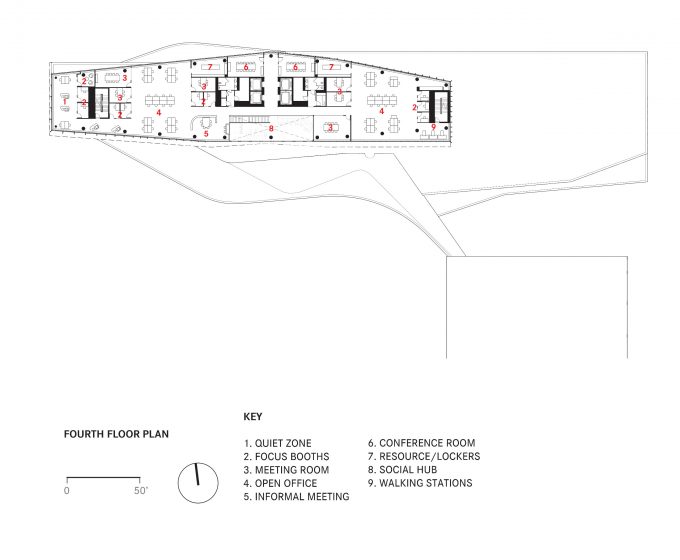
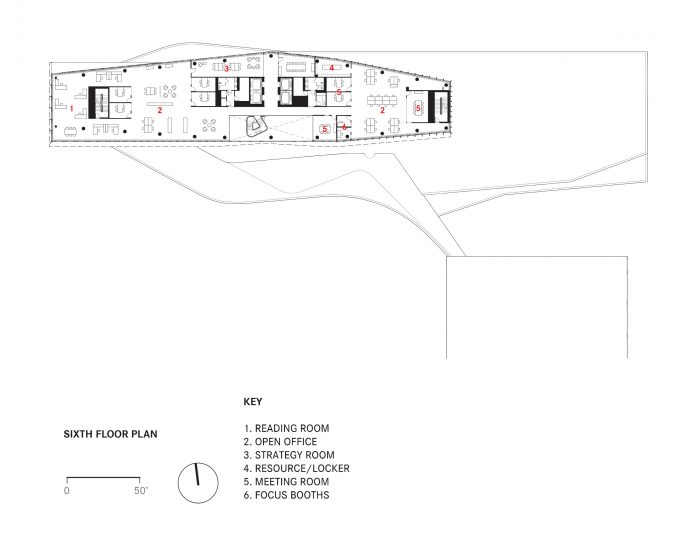
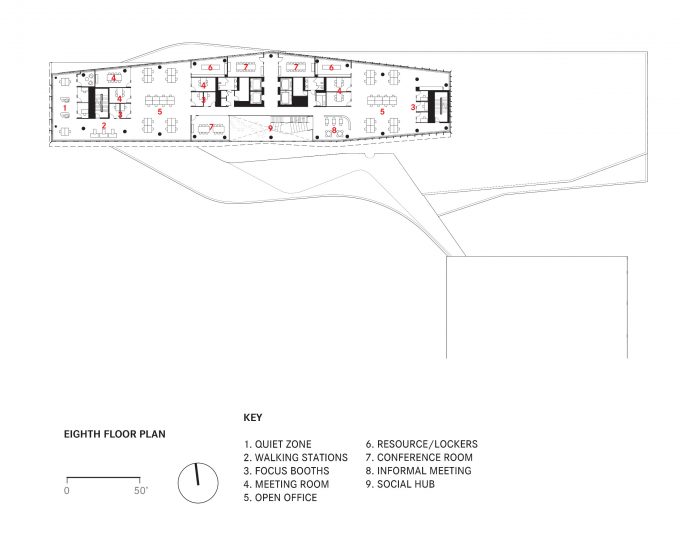
The foundation for this project’s massing and programming came from the site’s complicated urban context.
At the north, we placed the office building along the edge of Market Street to help reinforce a pedestrian-focused street wall, a move that contributes to the ‘urban corridor’ that continues east from Monument Circle.
At the south edge of the site, we created an urban meadow to address the strong horizontal east-west vehicular circulation.
At the west edge of the site, a new urban plaza opens to the Indy Cultural Trail and connects through to the residential buildings to the east. Our goal with the site plan was to accommodate these connections at different scales, making the project an integral and interactive part of the surrounding urban experience.
Seeking a high-performance environmental design was another critical part of this project.
Vertical fins, horizontal louvers, opaque glass panels and angled walls were carefully positioned and calibrated to optimize light while minimizing heat gain.
These elements resulted in an energy-efficient building and doubled as design elements in the aesthetic composition of a unique and site-specific façade wall.