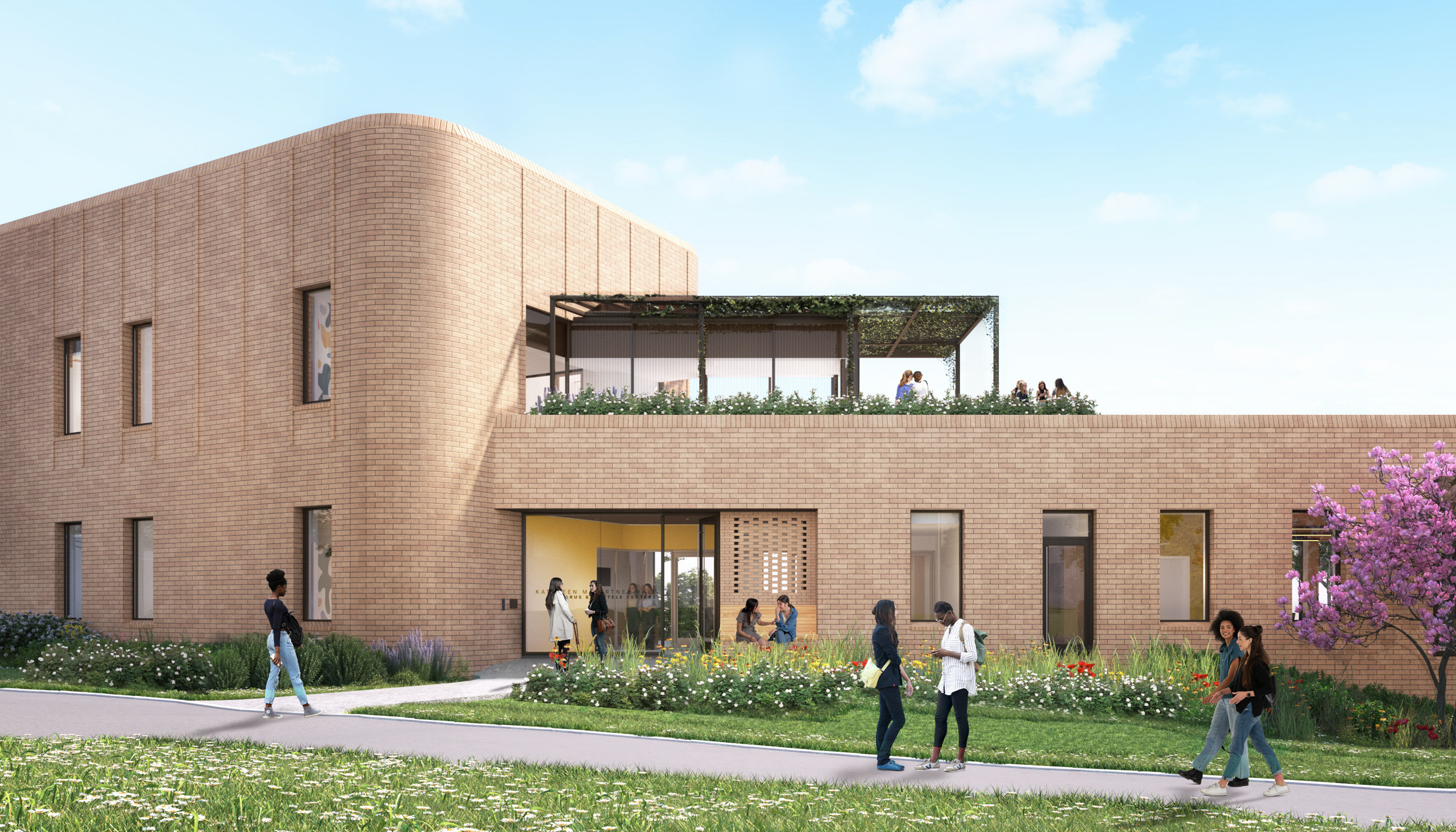

Northampton, MA
In Progress, 2025
15,000 GSF
Mass Timber, Net-Zero Ready
Type: Academic
Theme: Making & Learning
reduction in energy use compared to the AIA 2030 baseline
In the heart of Smith College’s historic Northampton campus, TenBerke is designing a new facility devoted to collaborative leadership and career development, a place for students to explore and pursue their purpose in an evolving world. The 15,000 square-foot mass timber building will bring together two existing centers—the Lazarus Center for Career Development and the Wurtele Center for Leadership—under a shared roof. By deliberately co-locating these two centers in a prominent location, the project aims to catalyze their mutually supporting endeavors, inviting students in to find their own voice and path, to articulate their leadership strengths as part of their career preparation. Smith College is en route to carbon neutrality by 2030 with a campus-scale geothermal energy project underway. In alignment with this target, the new building is designed to be net zero ready, connecting to the geothermal sources at completion.
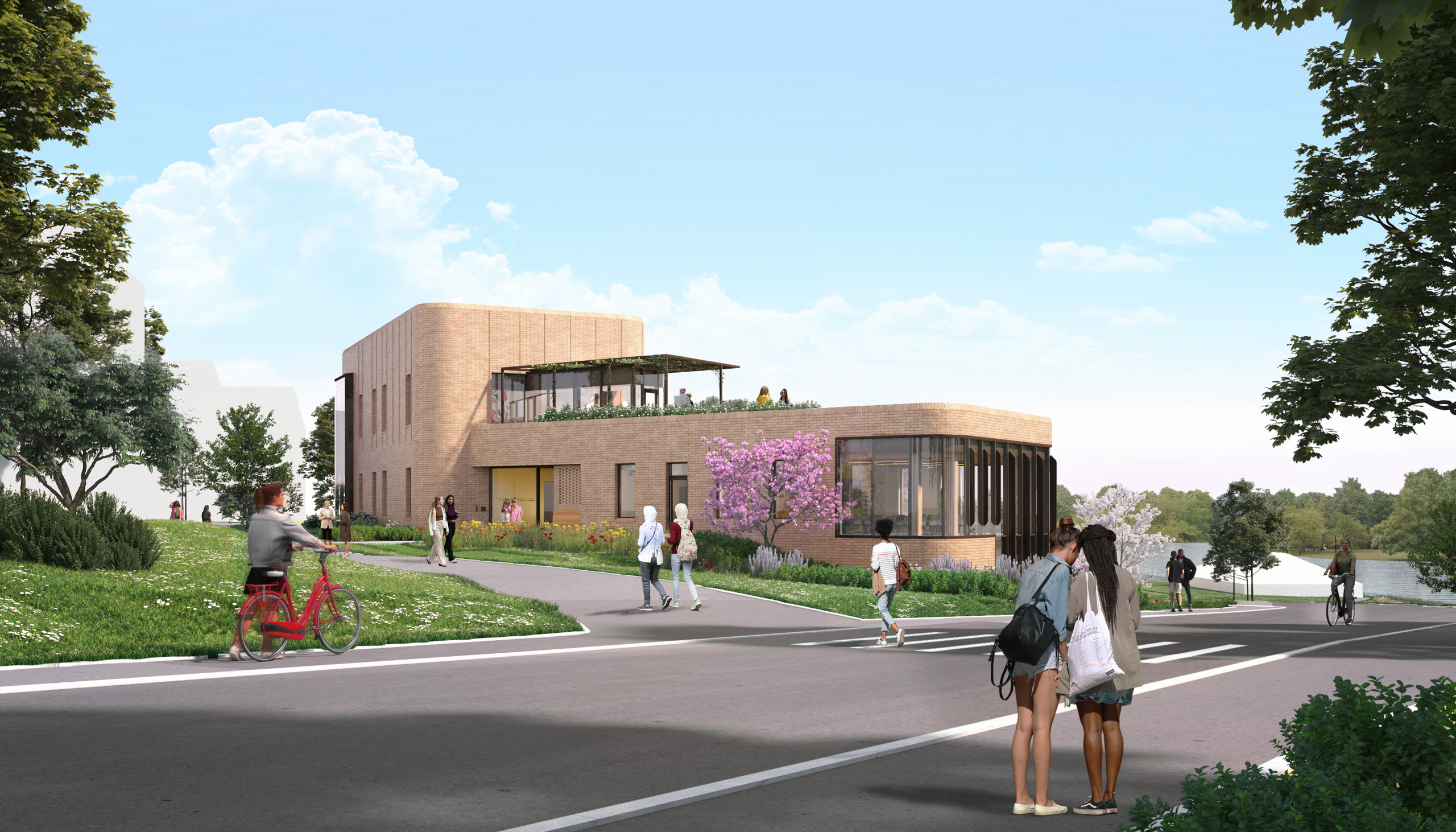
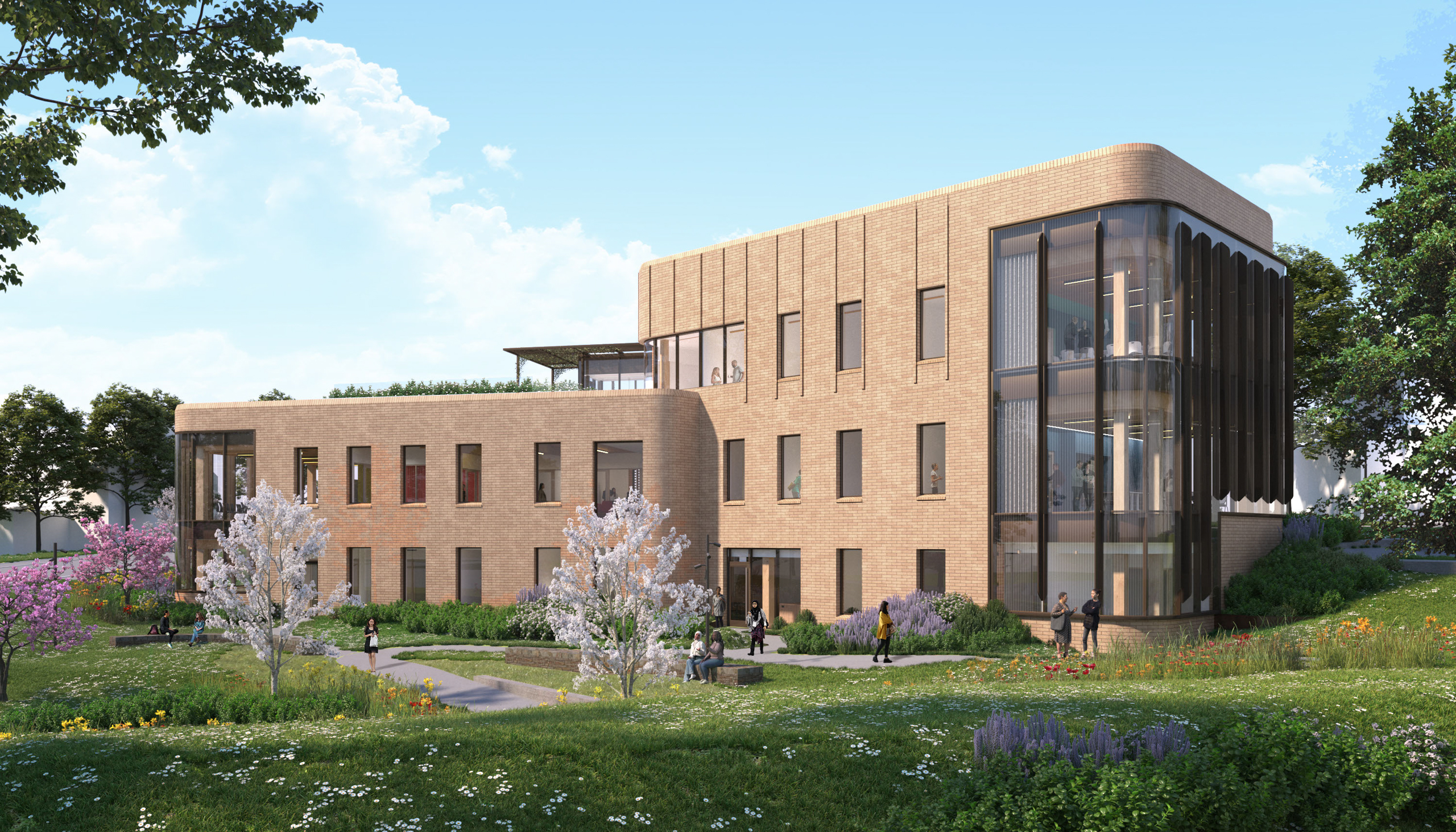
We’ve designed in cues to encourage the students to enter the building on their own volition, to freely explore the offerings of the Lazarus and Wurtele centers. By creating an overtly welcoming place, the students are invited to discover and develop their own voice and their own path in life.
Arthi Krishnamoorthy, Senior Principal
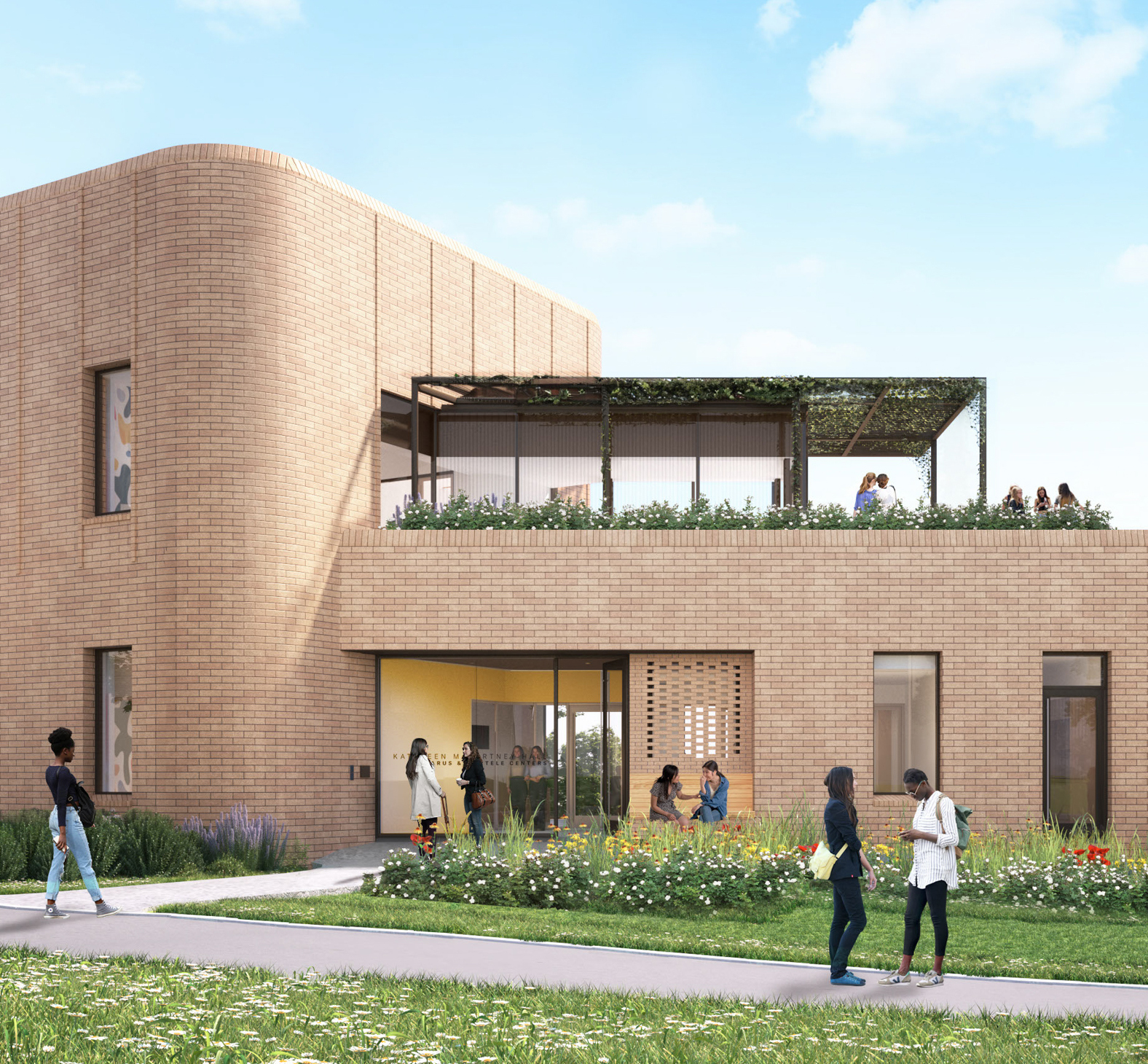
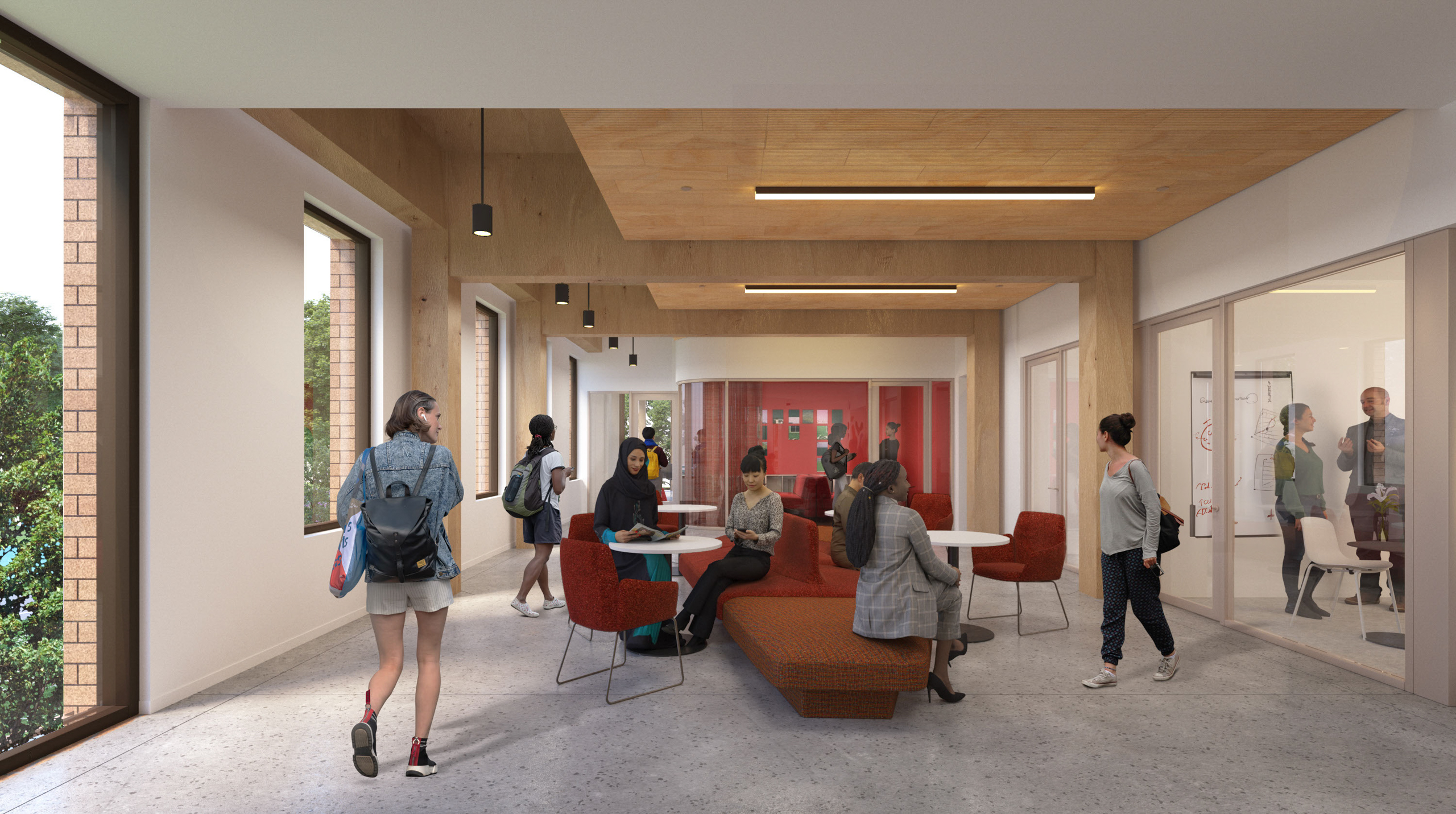
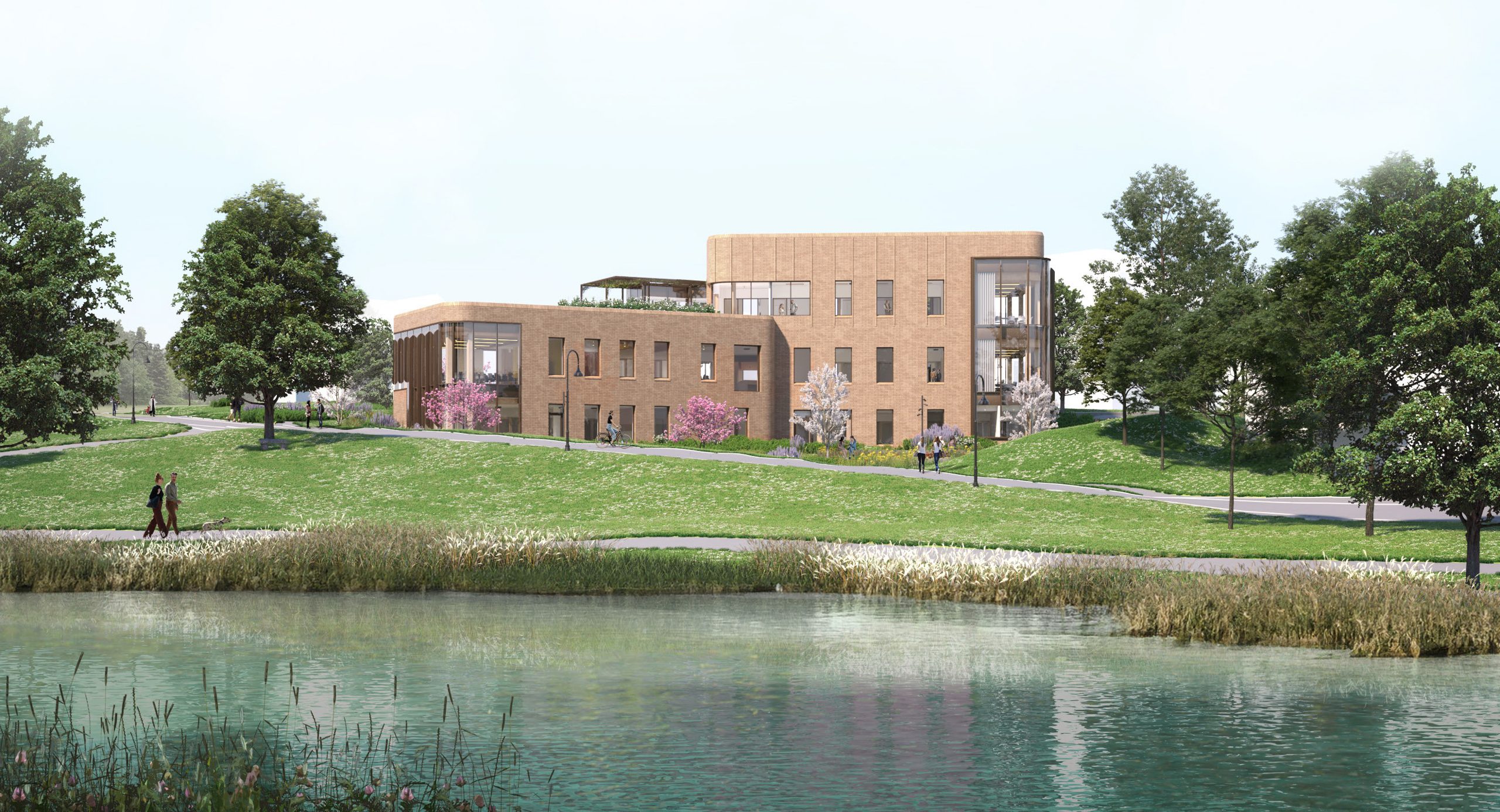
TenBerke
Architect and Interior Design
MNLA
Landscape Architect
Thornton Tomasetti
Sustainability, Structural Engineer, and Façade
Altieri
MEP Engineer
Nitsch Engineering
Civil, Site, and Utility Engineer
OLS
Lighting Designer
Shen Milsom Wilke
AV, IT, Security, and Acoustics
Somspec
Hardware
Ellana
Cost Estimating
Andrew Freeman
Graphics
RW Sullivan
Code Consulting
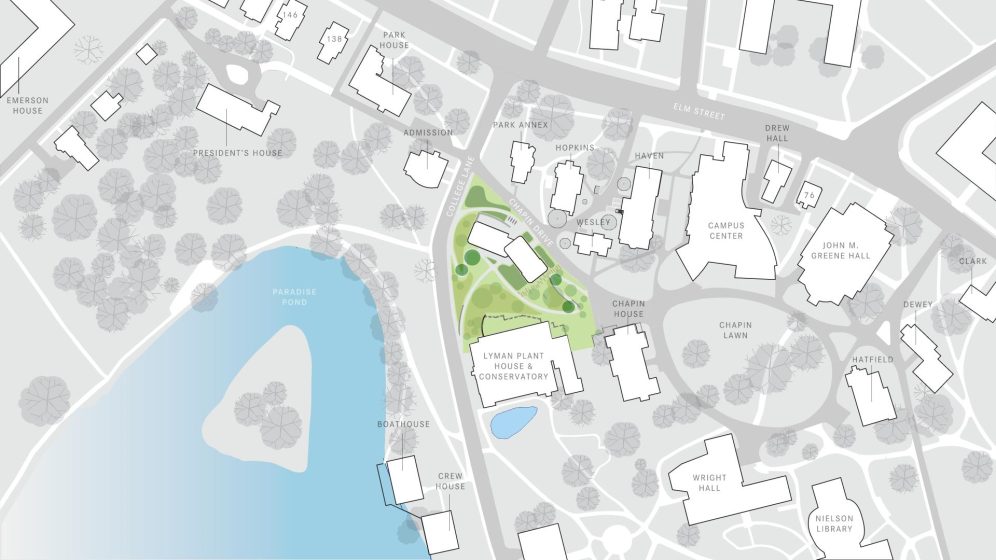
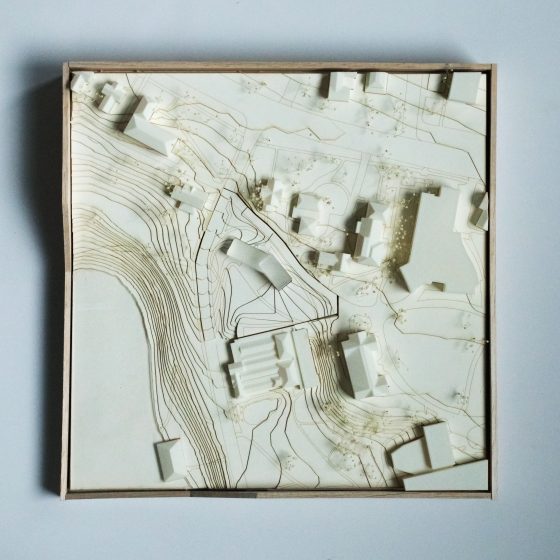
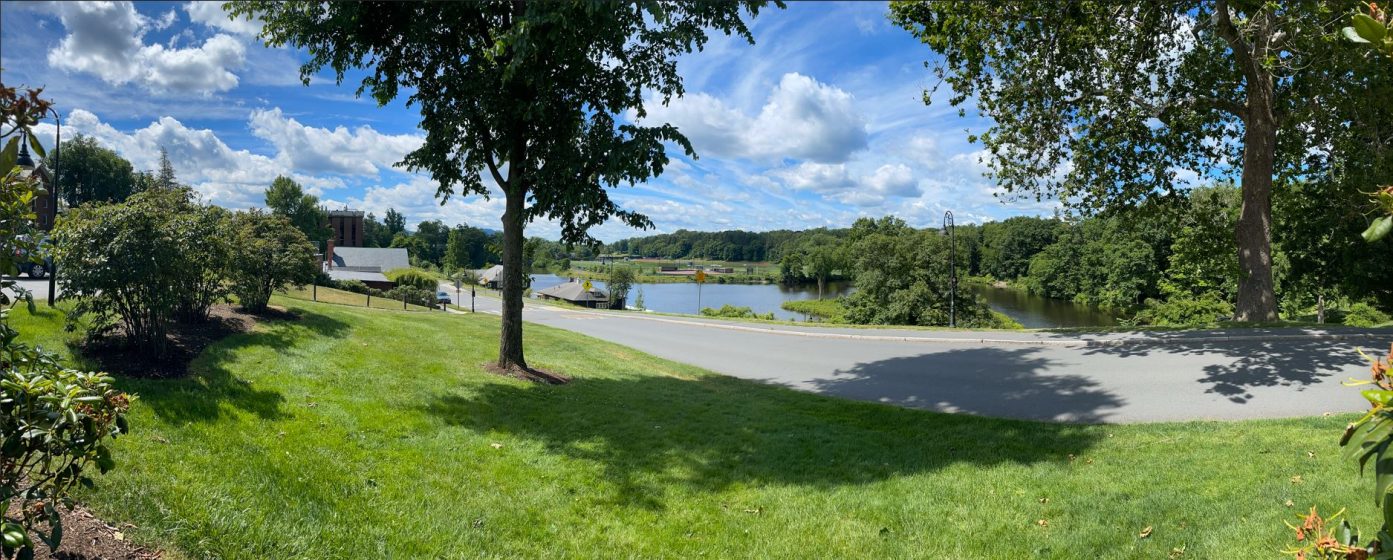
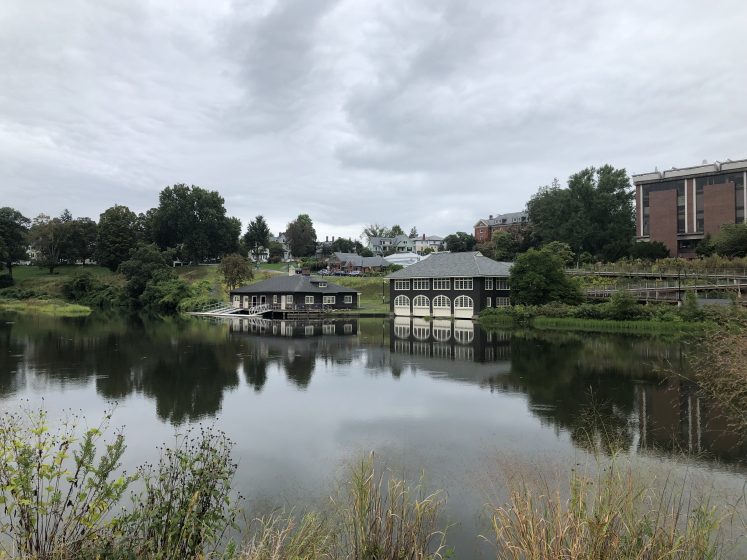
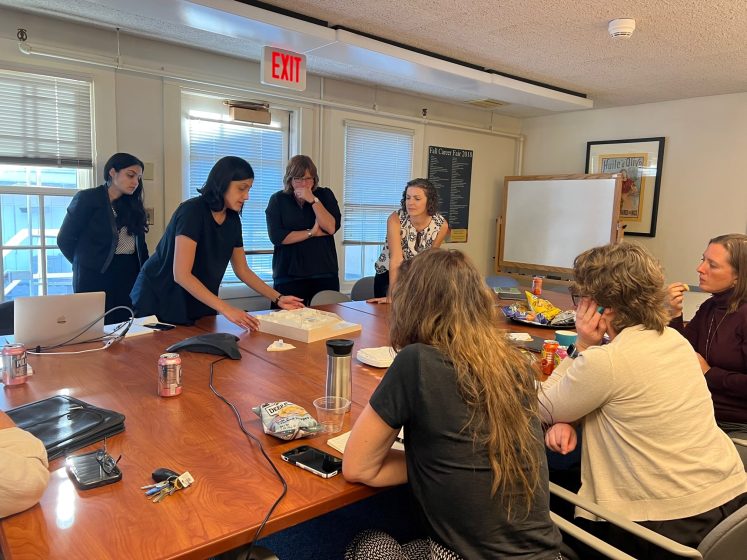
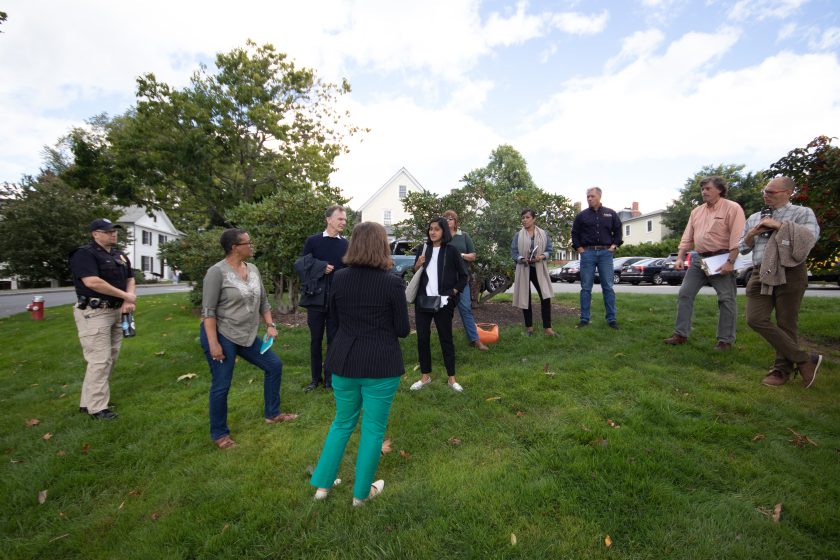


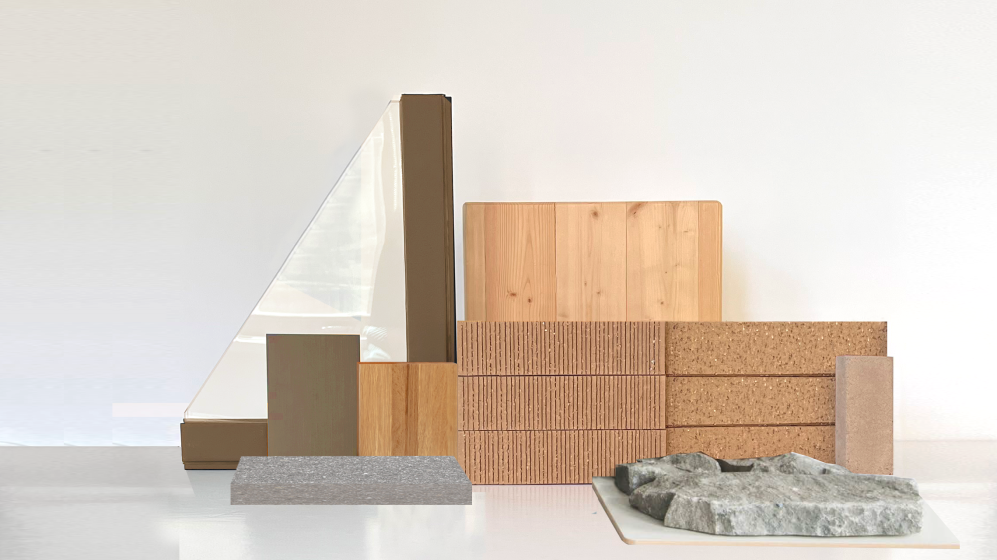
Site Plan
The student leadership and career center will overlook Smith College’s most iconic feature – Paradise Pond.
Adjacent to the Lyman Plant House and Conservatory, the project will also create a vibrant and performative landscape, filled with native plantings.
View of Paradise Pond from the site.
Paradise Pond
The TenBerke team hosts a programming intake at Smith College.
TenBerke on site!
Engaging with Smith’s Community
We worked closely with the Smith community to hear what they would look for in the new center.
Bright and Welcoming Interiors
A warm and eclectic palette and mix of soft furnishings invite students to drop-in and linger.
An exterior palette of textured brick and glass is a nod to the materials and history of the existing campus context.